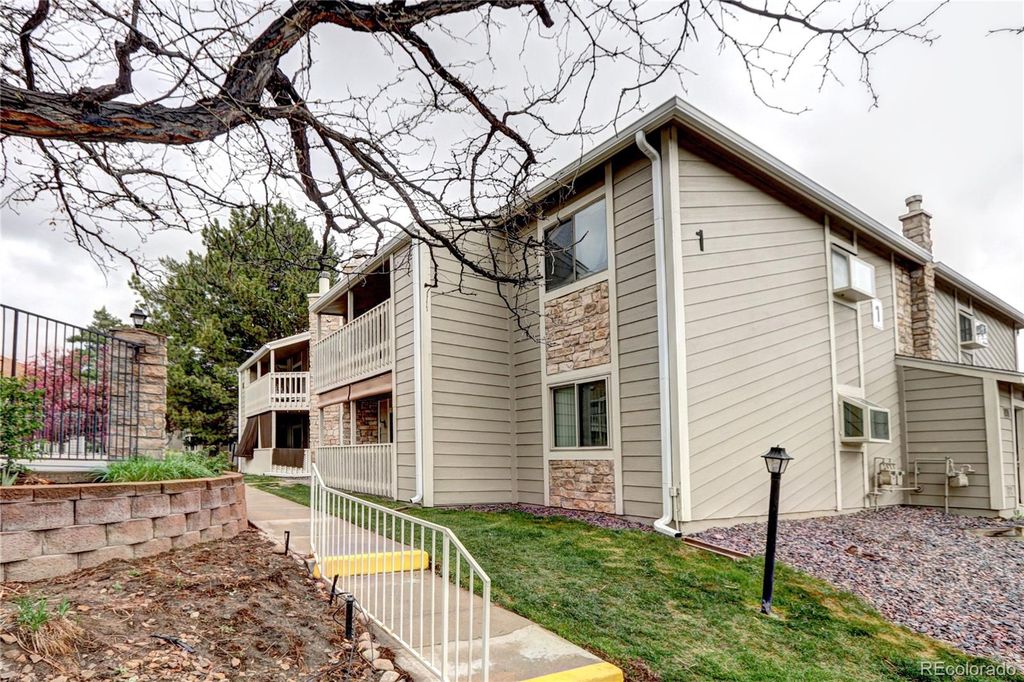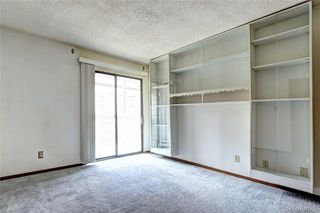


FOR SALE
8225 Fairmount Drive Unit 104
Denver, CO 80247
Windsor- 2 Beds
- 2 Baths
- 1,019 sqft
- 2 Beds
- 2 Baths
- 1,019 sqft
2 Beds
2 Baths
1,019 sqft
Local Information
© Google
-- mins to
Commute Destination
Description
Be poolside this summer in this first floor 2 bedroom, 2 bathroom condo with many updates including new paint, newer appliances, Corian countertops and updated bathrooms. This ranch style home has been lovingly maintained and it shows. Walking in, the open floor plan is inviting with a freshly painted living, dining room and kitchen. New laminate floors in the living room, dining room, hallway and primary bedroom make this place feel large and open. The living room features a wood burning fireplace and opens to the patio through a sliding glass door. You truly are poolside when sitting on your patio. Enjoy the large primary bedroom with en-suite bath featuring many updates, a super large walk-in closet, and a garden window graces this room. The 2nd bedroom has a sliding glass patio door and custom window coverings. The full bath has been updated and includes the entrance to the laundry room. Location to Lowry Park, Cherry Creek make living here easy to access great shopping, some of the best dining as well as a post office, fitness facilities, the large Lowry Sports Park with its dog park, soccer fields, large open fields, and tennis courts. If you like walking, try the Highline canal which is just south of this home! The RTD bus is easy to catch, and your reserved parking space is just steps away.
Home Highlights
Parking
1 Parking Spaces
Outdoor
Patio
A/C
Heating & Cooling
HOA
$410/Monthly
Price/Sqft
$284
Listed
36 days ago
Home Details for 8225 Fairmount Drive Unit 104
Interior Features |
|---|
Interior Details Number of Rooms: 8 |
Beds & Baths Number of Bedrooms: 2Main Level Bedrooms: 2Number of Bathrooms: 2Number of Bathrooms (full): 2Number of Bathrooms (main level): 2 |
Dimensions and Layout Living Area: 1019 Square Feet |
Appliances & Utilities Appliances: Dishwasher, Disposal, Dryer, Microwave, Refrigerator, Self Cleaning Oven, WasherDishwasherDisposalDryerLaundry: In UnitMicrowaveRefrigeratorWasher |
Heating & Cooling Heating: Forced AirHas CoolingAir Conditioning: Central AirHas HeatingHeating Fuel: Forced Air |
Fireplace & Spa Number of Fireplaces: 1Fireplace: Living RoomHas a Fireplace |
Windows, Doors, Floors & Walls Flooring: Carpet, Laminate, TileCommon Walls: End Unit, 1 Common Wall |
Levels, Entrance, & Accessibility Stories: 1Levels: OneFloors: Carpet, Laminate, Tile |
View No View |
Security Security: Carbon Monoxide Detector(s), Smoke Detector(s) |
Exterior Features |
|---|
Exterior Home Features Roof: CompositionPatio / Porch: Covered, Patio |
Parking & Garage Other Parking: Reserved Spaces: 1No Attached GarageParking Spaces: 1 |
Water & Sewer Sewer: Public Sewer |
Finished Area Finished Area (above surface): 1019 Square Feet |
Days on Market |
|---|
Days on Market: 36 |
Property Information |
|---|
Year Built Year Built: 1983 |
Property Type / Style Property Type: ResidentialProperty Subtype: CondominiumStructure Type: Low Rise (1-3)Architecture: Low Rise (1-3) |
Building Construction Materials: Other, Wood SidingAttached To Another Structure |
Property Information Not Included in Sale: Sellers Personal Property.Parcel Number: 616110004 |
Price & Status |
|---|
Price List Price: $289,000Price Per Sqft: $284 |
Status Change & Dates Possession Timing: Close Of Escrow |
Active Status |
|---|
MLS Status: Active |
Location |
|---|
Direction & Address City: DenverCommunity: Woodside Village |
School Information Elementary School: Place Bridge AcademyElementary School District: Denver 1Jr High / Middle School: Place Bridge AcademyJr High / Middle School District: Denver 1High School: George WashingtonHigh School District: Denver 1 |
Agent Information |
|---|
Listing Agent Listing ID: 4867962 |
Building |
|---|
Building Area Building Area: 1019 Square Feet |
Community |
|---|
Not Senior Community |
HOA |
|---|
HOA Fee Includes: Reserve Fund, Exterior Maintenance w/out RoofHOA Name: Woodside Village II CondominiumHOA Phone: 720-377-0100Has an HOAHOA Fee: $410/Monthly |
Listing Info |
|---|
Special Conditions: Standard |
Offer |
|---|
Listing Terms: Cash |
Mobile R/V |
|---|
Mobile Home Park Mobile Home Units: Feet |
Compensation |
|---|
Buyer Agency Commission: 2.8Buyer Agency Commission Type: % |
Notes The listing broker’s offer of compensation is made only to participants of the MLS where the listing is filed |
Business |
|---|
Business Information Ownership: Individual |
Miscellaneous |
|---|
Mls Number: 4867962Attribution Contact: larrysoldmyhome@aol.com, (720) 298-5434 |
Additional Information |
|---|
Mlg Can ViewMlg Can Use: IDX |
Last check for updates: about 21 hours ago
Listing courtesy of Larry Sondgeroth, (720) 298-5434
MAVIN REALTY
Source: REcolorado, MLS#4867962

Price History for 8225 Fairmount Drive Unit 104
| Date | Price | Event | Source |
|---|---|---|---|
| 04/23/2024 | $289,000 | PriceChange | REcolorado #4867962 |
| 03/22/2024 | $300,000 | Listed For Sale | REcolorado #4867962 |
| 06/30/2023 | $215,000 | Sold | HomeSmart Intl Solds #2060604_80247_104 |
| 06/17/2023 | $225,000 | Pending | HomeSmart #2060604 |
| 06/15/2023 | $225,000 | PriceChange | HomeSmart #2060604 |
| 06/01/2023 | $229,900 | PriceChange | HomeSmart #2060604 |
| 05/23/2023 | $235,000 | PriceChange | HomeSmart #2060604 |
| 05/11/2023 | $239,900 | PriceChange | HomeSmart #2060604 |
| 04/27/2023 | $245,000 | Listed For Sale | HomeSmart #2060604 |
| 01/25/2023 | ListingRemoved | RE/MAX International | |
| 01/09/2023 | $330,000 | Pending | RE/MAX International #8359052 |
| 12/02/2022 | $330,000 | Listed For Sale | RE/MAX International #8359052 |
Similar Homes You May Like
Skip to last item
- A PERFECT LOCATION REALTY, MLS#3877934
- BANYAN REAL ESTATE LLC, MLS#7986589
- Opendoor Brokerage LLC, MLS#8220191
- MB ANDY AHROON & CO., MLS#1788981
- Your Castle Real Estate Inc, MLS#3781594
- LIV Sotheby's International Realty, MLS#5621386
- Madison & Company Properties, MLS#5171094
- Engel & Volkers Denver, MLS#3518444
- The Old Country Real Estate Group LLC, MLS#6149393
- See more homes for sale inDenverTake a look
Skip to first item
New Listings near 8225 Fairmount Drive Unit 104
Skip to last item
- KENTWOOD REAL ESTATE DTC, LLC, MLS#7956247
- Keller Williams Realty Downtown LLC, MLS#2014153
- Porchlight Real Estate Group, MLS#9577013
- Keller Williams Advantage Realty LLC, MLS#6999046
- See more homes for sale inDenverTake a look
Skip to first item
Comparable Sales for 8225 Fairmount Drive Unit 104
Address | Distance | Property Type | Sold Price | Sold Date | Bed | Bath | Sqft |
|---|---|---|---|---|---|---|---|
0.05 | Condo | $220,000 | 10/18/23 | 2 | 2 | 1,019 | |
0.02 | Condo | $280,000 | 11/29/23 | 2 | 2 | 1,019 | |
0.05 | Condo | $305,000 | 03/29/24 | 2 | 2 | 1,019 | |
0.10 | Condo | $286,000 | 12/11/23 | 2 | 2 | 1,019 | |
0.09 | Condo | $295,000 | 08/28/23 | 2 | 2 | 1,019 | |
0.07 | Condo | $330,000 | 07/14/23 | 2 | 2 | 1,019 | |
0.11 | Condo | $319,000 | 10/24/23 | 2 | 2 | 1,019 | |
0.11 | Condo | $319,000 | 10/23/23 | 2 | 2 | 1,019 |
Neighborhood Overview
Neighborhood stats provided by third party data sources.
What Locals Say about Windsor
- Trulia User
- Resident
- 1y ago
"I live in senior community Windsor gardens with lots of dog owners. Whole community is dog friendly "
- Trulia User
- Resident
- 1y ago
"Easy access to both downtown and Denver international airport convenient but not easiest for public transit"
- Trulia User
- Resident
- 1y ago
"I love that I have neighbors that are nice to each other and can communicate well aswell enjoy and let others enjoy their life peacefully and their hobbies"
- Kilisha V.
- Resident
- 3y ago
"The elementary school zoned for this area is very good rated a 8 out of 10. Lots of elementary school aged kids in this area"
- Evelyn M.
- Visitor
- 4y ago
"Lots of dog owners walk their dogs. Unfortunately, there really isn’t a dog park for them to run around in."
- James E. K.
- Resident
- 5y ago
"all custom homes of different designs - no alleys, right next to the Highline Canal, close to numerous stores, restaurants, etc."
- Cacramblet
- Resident
- 5y ago
"usually quiet and family oriented area. I've lived here two years and it's been very peaceful and has a few shops around that are in walking distance "
- Carol G.
- 9y ago
"I have lived in Park Forest for over 17 years. It is a great place to live. Wonderful community of people who look out for each other. Ben Bezoff park at the end of Galena St. is a very nice park for children and pets. "
LGBTQ Local Legal Protections
LGBTQ Local Legal Protections
Larry Sondgeroth, MAVIN REALTY

© 2023 REcolorado® All rights reserved. Certain information contained herein is derived from information which is the licensed property of, and copyrighted by, REcolorado®. Click here for more information
The listing broker’s offer of compensation is made only to participants of the MLS where the listing is filed.
The listing broker’s offer of compensation is made only to participants of the MLS where the listing is filed.
8225 Fairmount Drive Unit 104, Denver, CO 80247 is a 2 bedroom, 2 bathroom, 1,019 sqft condo built in 1983. 8225 Fairmount Drive Unit 104 is located in Windsor, Denver. This property is currently available for sale and was listed by REcolorado on Mar 22, 2024. The MLS # for this home is MLS# 4867962.
