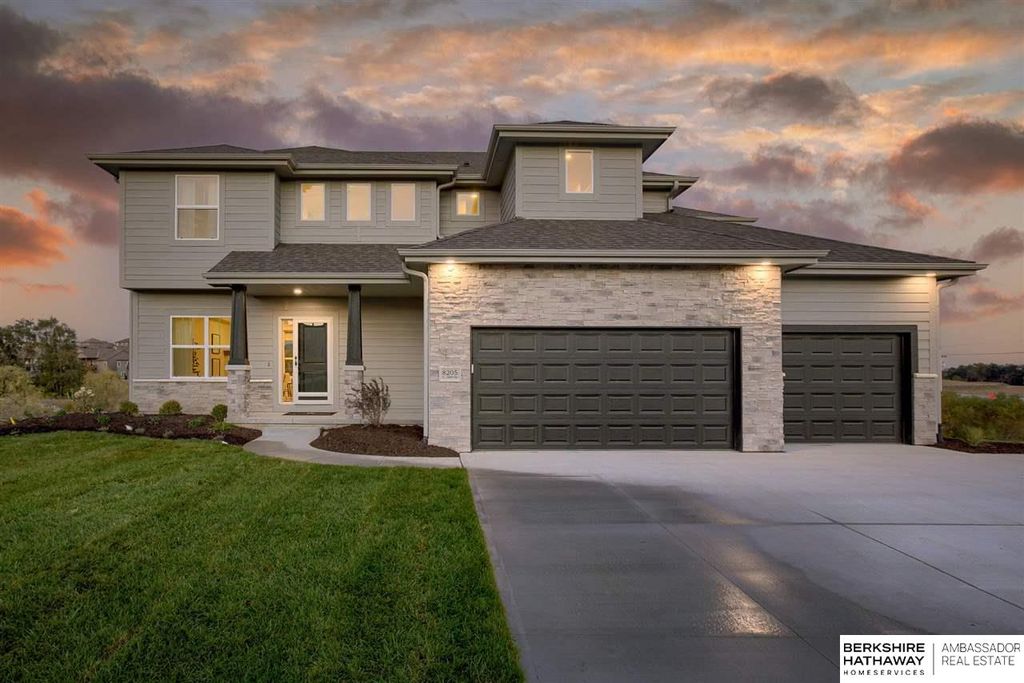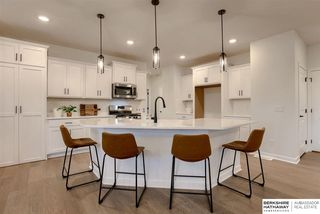


FOR SALEOPEN SAT, 1-5PMNEW CONSTRUCTION 0.25 ACRES
0.25 ACRES
3D VIEW
8205 S 196th St
Gretna, NE 68028
- 5 Beds
- 4 Baths
- 3,529 sqft (on 0.25 acres)
- 5 Beds
- 4 Baths
- 3,529 sqft (on 0.25 acres)
5 Beds
4 Baths
3,529 sqft
(on 0.25 acres)
Local Information
© Google
-- mins to
Commute Destination
Description
Model Home Not for Sale. Welcome to The Home Company’s Santa Clara floorplan. This exceptional home boasts a desirable mother-in-law suite option, five bedrooms, and four baths. With a spacious 3500 finished square feet and a wide open floor plan, this home offers a perfect blend of functionality and elegance. The kitchen features a hidden pantry, stunning quartz countertops, and a stylish batwing island. A convenient drop zone on the main floor keeps everything organized. The main floor suite, complete with sitting room, bedroom, 3/4 bath, walk-in closet, and laundry room, provides ultimate convenience. Upstairs, the loft area offers additional living space, while the owner suite impresses with a tray box ceiling, double sinks, quartz countertops, a luxurious bath tub, and a walk-in shower. The walk-out lot, deck, large patio, and sprinkler system create an ideal outdoor oasis. Open for viewing every Saturday and Sunday from 1-5PM or by appointment. Don't miss this model home. AMA
Open House
Saturday, May 04
1:00 PM to 5:00 PM
Sunday, May 05
1:00 PM to 5:00 PM
Saturday, May 11
1:00 PM to 5:00 PM
Sunday, May 12
1:00 PM to 5:00 PM
Saturday, May 18
1:00 PM to 5:00 PM
Sunday, May 19
1:00 PM to 5:00 PM
Saturday, May 25
1:00 PM to 5:00 PM
Sunday, May 26
1:00 PM to 5:00 PM
Home Highlights
Parking
3 Car Garage
Outdoor
Porch, Patio
A/C
Heating & Cooling
HOA
$21/Monthly
Price/Sqft
$156
Listed
180+ days ago
Home Details for 8205 S 196th St
Interior Features |
|---|
Interior Details Basement: Walk-Out Access,Yes,Sump PumpNumber of Rooms: 7Types of Rooms: Master Bedroom, Bedroom 1, Bedroom 2, Bedroom 3, Bedroom 4, Kitchen, Living Room |
Beds & Baths Number of Bedrooms: 5Number of Bathrooms: 4Number of Bathrooms (full): 2Number of Bathrooms (three quarters): 1Number of Bathrooms (half): 1Number of Bathrooms (main level): 2 |
Dimensions and Layout Living Area: 3529 Square Feet |
Appliances & Utilities Utilities: Cable AvailableAppliances: Dishwasher, Disposal, Microwave, Oven - No Cooktop, Range - Cooktop + OvenDishwasherDisposalLaundry: 2nd FloorMicrowave |
Heating & Cooling Heating: Forced Air,Natural GasHas CoolingAir Conditioning: Central AirHas HeatingHeating Fuel: Forced Air |
Fireplace & Spa Number of Fireplaces: 1Fireplace: Direct-Vent Gas Fire, Living RoomHas a Fireplace |
Windows, Doors, Floors & Walls Flooring: Carpet, Luxury Vinyl Plank, Luxury Vinyl Tile, Wall/Wall Carpeting |
Levels, Entrance, & Accessibility Stories: 2Levels: TwoFloors: Carpet, Luxury Vinyl Plank, Luxury Vinyl Tile, Wall Wall Carpeting |
Exterior Features |
|---|
Exterior Home Features Roof: CompositionPatio / Porch: Porch, PatioFencing: NoneExterior: Deck/Balcony, Sprinkler System, Drain TileFoundation: Poured ConcreteSprinkler System |
Parking & Garage Number of Covered Spaces: 3No CarportHas a GarageHas an Attached GarageParking Spaces: 3Parking: Built-In,Garage Door Opener |
Water & Sewer Sewer: Public Sewer |
Finished Area Finished Area (above surface): 3529 Square Feet |
Days on Market |
|---|
Days on Market: 180+ |
Property Information |
|---|
Year Built Year Built: 2021 |
Property Type / Style Property Type: ResidentialProperty Subtype: Single Family ResidenceArchitecture: Traditional |
Building Construction Materials: Cement Board, StoneIs a New ConstructionNot Attached Property |
Property Information Condition: New ConstructionParcel Number: 011606108 |
Price & Status |
|---|
Price List Price: $550,000Price Per Sqft: $156 |
Active Status |
|---|
MLS Status: MODEL HOME NOT FOR SALE |
Media |
|---|
Location |
|---|
Direction & Address City: GretnaCommunity: Remington Ridge |
School Information Elementary School: Whitetail CreekElementary School District: GretnaJr High / Middle School: Aspen CreekJr High / Middle School District: GretnaHigh School: Gretna EastHigh School District: Gretna |
Agent Information |
|---|
Listing Agent Listing ID: 22324448 |
Building |
|---|
Building Details Builder Model: Santa ClaraBuilder Name: The Home Company |
Building Area Building Area: 5103 Square Feet |
Community |
|---|
Not Senior Community |
HOA |
|---|
HOA Fee Includes: Common Area Maint.HOA Name: Remington RidgeHas an HOAHOA Fee: $250/Annually |
Lot Information |
|---|
Lot Area: 10846.44 sqft |
Offer |
|---|
Listing Terms: Cash, Conventional, FHA, VA Loan |
Compensation |
|---|
Buyer Agency Commission: 2.40Buyer Agency Commission Type: % |
Notes The listing broker’s offer of compensation is made only to participants of the MLS where the listing is filed |
Business |
|---|
Business Information Ownership: Fee Simple |
Last check for updates: 1 day ago
Listing courtesy of Lindsay Hollingsworth, (402) 681-9339
BHHS Ambassador Real Estate
Source: GPRMLS, MLS#22324448

Also Listed on BHHS broker feed.
Price History for 8205 S 196th St
| Date | Price | Event | Source |
|---|---|---|---|
| 10/17/2023 | $550,000 | PendingToActive | BHHS broker feed #22225100 |
| 12/15/2022 | $550,000 | Pending | BHHS broker feed #22225100 |
| 10/19/2022 | $550,000 | Listed For Sale | GPRMLS #22225100 |
| 10/19/2022 | $550,000 | ListingRemoved | GPRMLS #22125425 |
| 10/22/2021 | $550,000 | Listed For Sale | GPRMLS #22125425 |
Similar Homes You May Like
Skip to last item
- BHHS Ambassador Real Estate
- BHHS Ambassador Real Estate
- See more homes for sale inGretnaTake a look
Skip to first item
New Listings near 8205 S 196th St
Skip to last item
Skip to first item
Property Taxes and Assessment
| Year | 2022 |
|---|---|
| Tax | $14,374 |
| Assessment | $554,428 |
Home facts updated by county records
Comparable Sales for 8205 S 196th St
Address | Distance | Property Type | Sold Price | Sold Date | Bed | Bath | Sqft |
|---|---|---|---|---|---|---|---|
0.07 | Single-Family Home | $520,000 | 07/05/23 | 5 | 4 | 3,349 | |
0.04 | Single-Family Home | $82,000 | 03/20/24 | 6 | 4 | 4,232 | |
0.15 | Single-Family Home | $489,000 | 12/22/23 | 5 | 3 | 3,325 | |
0.27 | Single-Family Home | $475,000 | 08/31/23 | 5 | 4 | 3,313 | |
0.25 | Single-Family Home | $475,000 | 09/18/23 | 5 | 4 | 3,295 | |
0.31 | Single-Family Home | $445,000 | 01/08/24 | 5 | 4 | 3,577 | |
0.19 | Single-Family Home | $539,000 | 08/31/23 | 4 | 3 | 3,047 | |
0.09 | Single-Family Home | $499,000 | 05/17/23 | 4 | 3 | 2,509 | |
0.30 | Single-Family Home | $505,000 | 09/13/23 | 4 | 4 | 3,370 | |
0.21 | Single-Family Home | $531,500 | 06/02/23 | 4 | 3 | 2,995 |
What Locals Say about Gretna
- Janet
- Resident
- 4y ago
"It’s a pet friendly neighborhood. Everyone nearly owns a dog. Everyone knows whose dogs belong to who so in case they get lost, we know where they live if we find them. "
- Janet
- Resident
- 4y ago
"I like Gretna Days held each year, the neighbors are all very friendly and I like the small town atmosphere. "
- Jeremy W.
- Resident
- 4y ago
"Gretna is a very family oriented safe city without all the violence and gangs. This is a place where kids can be kids."
- Sherry R
- Resident
- 5y ago
"I have lived in a Gretna neighborhood for 13 years. We know our neighbors on a first name basis. Everyone is friendly here. "
- Jessica G.
- Resident
- 5y ago
"Longer than usual because of construction on Harrison. Once construction is done, it will be very easy. "
LGBTQ Local Legal Protections
LGBTQ Local Legal Protections
Lindsay Hollingsworth, BHHS Ambassador Real Estate

Listing information is provided by Participants of the Great Plains Regional Multiple Listing Service Inc.
IDX information is provided exclusively for personal, non-commercial use, and may not be used for any purpose other than to identify prospective properties consumers may be interested in purchasing.
Information is deemed reliable but not guaranteed.
Copyright 2024, Great Plains Regional Multiple Listing Service, Inc.
The listing broker’s offer of compensation is made only to participants of the MLS where the listing is filed.
The listing broker’s offer of compensation is made only to participants of the MLS where the listing is filed.
8205 S 196th St, Gretna, NE 68028 is a 5 bedroom, 4 bathroom, 3,529 sqft single-family home built in 2021. This property is currently available for sale and was listed by GPRMLS on Oct 18, 2023. The MLS # for this home is MLS# 22324448.
