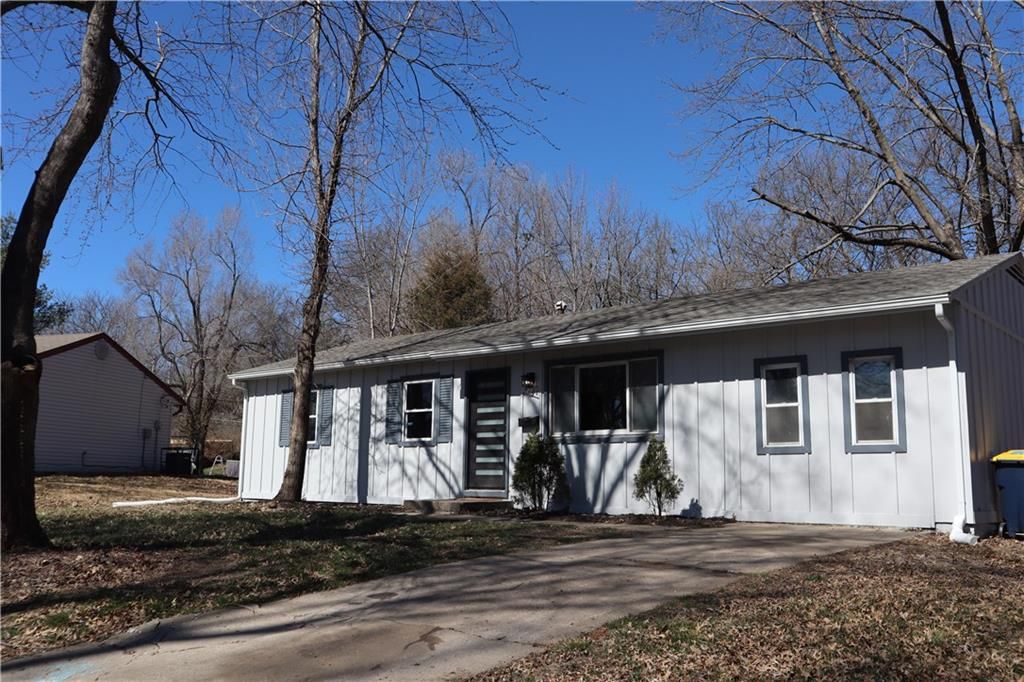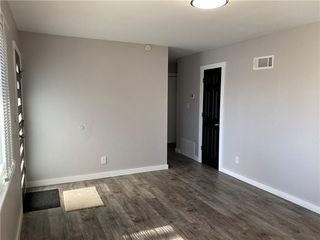


UNDER CONTRACT
8202 E 110th St
Kansas City, MO 64134
Ruskin Heights- 4 Beds
- 1 Bath
- 1,176 sqft
- 4 Beds
- 1 Bath
- 1,176 sqft
4 Beds
1 Bath
1,176 sqft
Local Information
© Google
-- mins to
Commute Destination
Description
Charming Four-Bedroom Ranch Near Longview Lake; Welcome to this beautifully renovated four-bedroom, one-bathroom ranch, perfectly situated close to the serene Longview Lake. This property has been meticulously updated to provide a modern and comfortable living space that is ready for you to call home. New Roof: Peace of mind comes standard with a brand-new roof, ensuring durability and protection for years to come. Modern Kitchen: Enjoy preparing meals in the brand-new kitchen, featuring sleek countertops, state-of-the-art appliances, and ample storage space. Stylish Bathroom: The bathroom has been completely renovated with contemporary fixtures, a spacious shower, and elegant finishes. Fresh Flooring: Step onto new flooring throughout the home, offering both beauty and ease of maintenance. New Paint: Freshly painted interiors and exteriors in tasteful colors, creating a bright and welcoming atmosphere. Spacious Bedrooms: Four generously sized bedrooms provide plenty of room for family, guests, or home office setups. Partially Fenced Yard: The outdoor space includes a partially fenced yard, ideal for privacy and outdoor activities. Proximity to Longview Lake: Located just a short distance from Longview Lake, enjoy easy access to outdoor recreation, and relaxing weekends by the water. This property is a perfect blend of comfort, style, and convenience. Whether you're basking in the natural light of the spacious living areas, enjoying a quiet evening in your private yard, or taking advantage of the nearby lake activities, this home offers a quality of life that is hard to match. Don't miss out on the opportunity to make this beautifully updated ranch your new home. Schedule a viewing today and experience the perfect combination of modern living and nature's charm.
Home Highlights
Parking
No Info
Outdoor
No Info
A/C
Heating & Cooling
HOA
None
Price/Sqft
$136
Listed
58 days ago
Home Details for 8202 E 110th St
Active Status |
|---|
MLS Status: Show For Backups |
Interior Features |
|---|
Interior Details Basement: Crawl SpaceNumber of Rooms: 6Types of Rooms: Bedroom 3, Bedroom 4, Kitchen, Bathroom 1, Master Bedroom, Bedroom 2 |
Beds & Baths Number of Bedrooms: 4Number of Bathrooms: 1Number of Bathrooms (full): 1 |
Dimensions and Layout Living Area: 1176 Square Feet |
Heating & Cooling Heating: Forced AirHas CoolingAir Conditioning: ElectricHas HeatingHeating Fuel: Forced Air |
Fireplace & Spa No Fireplace |
Exterior Features |
|---|
Exterior Home Features Roof: CompositionNo Private Pool |
Parking & Garage No CarportNo GarageNo Attached Garage |
Water & Sewer Sewer: Public Sewer |
Finished Area Finished Area (above surface): 1176 |
Days on Market |
|---|
Days on Market: 58 |
Property Information |
|---|
Property Type / Style Property Type: ResidentialProperty Subtype: Single Family Residence |
Building Construction Materials: Board & Batten Siding |
Property Information Parcel Number: 63310120700000000 |
Price & Status |
|---|
Price List Price: $159,500Price Per Sqft: $136 |
Status Change & Dates Possession Timing: Close Of Escrow |
Location |
|---|
Direction & Address City: Kansas CityCommunity: Ruskin Hills |
School Information High School District: Hickman Mills |
Agent Information |
|---|
Listing Agent Listing ID: 2475178 |
Building |
|---|
Building Area Building Area: 1176 Square Feet |
HOA |
|---|
No HOAHOA Fee: No HOA Fee |
Lot Information |
|---|
Lot Area: 10255 sqft |
Offer |
|---|
Listing Terms: Cash, Conventional, FHA, VA Loan |
Compensation |
|---|
Buyer Agency Commission: 3Buyer Agency Commission Type: % |
Notes The listing broker’s offer of compensation is made only to participants of the MLS where the listing is filed |
Business |
|---|
Business Information Ownership: Private |
Miscellaneous |
|---|
Mls Number: 2475178Zillow Contingency Status: Under Contract |
Additional Information |
|---|
Mlg Can ViewMlg Can Use: IDX |
Last check for updates: 1 day ago
Listing Provided by: Matt Graham, (816) 728-7000
EXP Realty LLC
Source: HKMMLS as distributed by MLS GRID, MLS#2475178

Price History for 8202 E 110th St
| Date | Price | Event | Source |
|---|---|---|---|
| 04/26/2024 | $159,500 | Contingent | HKMMLS as distributed by MLS GRID #2475178 |
| 04/19/2024 | $159,500 | PriceChange | HKMMLS as distributed by MLS GRID #2475178 |
| 04/09/2024 | $160,000 | PendingToActive | HKMMLS as distributed by MLS GRID #2475178 |
| 04/02/2024 | $160,000 | Contingent | HKMMLS as distributed by MLS GRID #2475178 |
| 04/02/2024 | $160,000 | PendingToActive | HKMMLS as distributed by MLS GRID #2475178 |
| 04/01/2024 | $160,000 | Contingent | HKMMLS as distributed by MLS GRID #2475178 |
| 03/18/2024 | $160,000 | PriceChange | HKMMLS as distributed by MLS GRID #2475178 |
| 03/13/2024 | $165,000 | PriceChange | HKMMLS as distributed by MLS GRID #2475178 |
| 02/29/2024 | $170,000 | Listed For Sale | HKMMLS as distributed by MLS GRID #2475178 |
| 04/28/2015 | $28,000 | Listed For Sale | Agent Provided |
| 12/26/2008 | $29,900 | ListingRemoved | Agent Provided |
| 12/17/2008 | $29,900 | Listed For Sale | Agent Provided |
| 11/10/2008 | $39,900 | ListingRemoved | Agent Provided |
| 11/05/2008 | $39,900 | Listed For Sale | Agent Provided |
| 07/29/2008 | -- | Sold | N/A |
Similar Homes You May Like
Skip to last item
Skip to first item
New Listings near 8202 E 110th St
Skip to last item
- Traditions Real Estate LLC
- Keller Williams Realty Partner
- See more homes for sale inKansas CityTake a look
Skip to first item
Property Taxes and Assessment
| Year | 2022 |
|---|---|
| Tax | $1,148 |
| Assessment | $61,000 |
Home facts updated by county records
Comparable Sales for 8202 E 110th St
Address | Distance | Property Type | Sold Price | Sold Date | Bed | Bath | Sqft |
|---|---|---|---|---|---|---|---|
0.15 | Single-Family Home | - | 10/19/23 | 4 | 1 | 1,080 | |
0.11 | Single-Family Home | - | 09/08/23 | 3 | 1 | 1,414 | |
0.20 | Single-Family Home | - | 11/27/23 | 4 | 1 | 912 | |
0.07 | Single-Family Home | - | 04/01/24 | 4 | 2 | 1,270 | |
0.31 | Single-Family Home | - | 12/07/23 | 4 | 1 | 1,176 | |
0.30 | Single-Family Home | - | 05/24/23 | 4 | 1 | 1,189 | |
0.16 | Single-Family Home | - | 05/31/23 | 3 | 1 | 1,620 | |
0.24 | Single-Family Home | - | 09/28/23 | 3 | 1 | 1,000 | |
0.25 | Single-Family Home | - | 03/01/24 | 3 | 1 | 912 | |
0.37 | Single-Family Home | - | 03/04/24 | 4 | 1 | 1,176 |
Neighborhood Overview
Neighborhood stats provided by third party data sources.
What Locals Say about Ruskin Heights
- Trulia User
- Visitor
- 4mo ago
"Game nights barbecues, watch the Chiefs game together and then my kids get along and that everyone watches out for everyone "
- Trulia User
- Resident
- 10mo ago
"Lots of aggressive dogs in peoples back and front yards, my wife has been attacked and there are always strays"
- Ckharness
- Resident
- 3y ago
"Some dog owners will like that many of the smaller parks don't have dog restrictions. some dog owners will dislike that there are very few trails specifically for dogs . "
- Floyd F.
- Resident
- 4y ago
"No I don’t not see people walking dogs, due to all the violence most people stay in doors or to themselves. Some ignore it and still go to local parks but leave when it become crowded or youth comes in."
- Emily M.
- Resident
- 4y ago
"I live here. Crime is bad. keep to yourself and you should be okay. there is a park but I would only go during daylight. keep your things locked up and feel the neighbors out."
- Marvawalker40
- Visitor
- 4y ago
"My aunt lives in this area and I have had a good experience here so far and I wanna come to the area and see if my kids will have the same experience "
- Kimberly A.
- Visitor
- 4y ago
"i dont know i stay to myself i dont associate with the community to much drama i work all the time not interested"
- Melissa R.
- Resident
- 4y ago
"No community events that make this neighborhood special at all just a normal neighborhood it’s quite in some areas And loud in other areas "
- Kimberly A.
- Resident
- 4y ago
"its a good neighbor hood as longvas parents keep track of where and who the childreen and teens are with "
- Tysaiah A. A. F.
- Resident
- 5y ago
"Great parks, great access to highways and Lee summit shopping district along with Longview lake. Some areas are great and some are not to good but this area does get a bad rep due to some of the things that’s happened."
- Skiversjulie
- Resident
- 5y ago
"I've lived here for almost 6 ears, having bought a home here in 2012. The neighborhood is mixed in cultures and in upkeep. But, overall it is mostly families with children of various ages. Most of the children stop and talk to me and give hugs while they are out playing."
- Cshonetta
- Resident
- 5y ago
"I have lived here for 10 yrs and although it may not be the nicest, safest cleanest neighborhood it’s my neighborhood and I support all things good!! "
- Lovelybean47
- Prev. Resident
- 5y ago
"I used to live in this neighborhood, and did so for a little over a year. Frankly, I would never live here again. Very loud, very unsafe. I heard cops nightly and had neighbors get robbed. Overall I’m glad for the experience of living here, as it made me grow as a person, but would not recommend anyone to live in this neighborhood."
- Pratojess
- Resident
- 5y ago
"neighbors harassed me via thru the Ruskin height association, had unrealistic complaints about me. I'm a mother of 2 and mind my own business but obviously if you do that its a problem for the neighbors. "
LGBTQ Local Legal Protections
LGBTQ Local Legal Protections
Matt Graham, EXP Realty LLC

Based on information submitted to the MLS GRID as of 2024-01-26 09:44:00 PST. All data is obtained from various sources and may not have been verified by broker or MLS GRID. Supplied Open House Information is subject to change without notice. All information should be independently reviewed and verified for accuracy. Properties may or may not be listed by the office/agent presenting the information. Some IDX listings have been excluded from this website. Prices displayed on all Sold listings are the Last Known Listing Price and may not be the actual selling price. Click here for more information
Listing Information presented by local MLS brokerage: Zillow, Inc., local REALTOR®- Terry York - (913) 213-6604
The listing broker’s offer of compensation is made only to participants of the MLS where the listing is filed.
Listing Information presented by local MLS brokerage: Zillow, Inc., local REALTOR®- Terry York - (913) 213-6604
The listing broker’s offer of compensation is made only to participants of the MLS where the listing is filed.
8202 E 110th St, Kansas City, MO 64134 is a 4 bedroom, 1 bathroom, 1,176 sqft single-family home. 8202 E 110th St is located in Ruskin Heights, Kansas City. This property is currently available for sale and was listed by HKMMLS as distributed by MLS GRID on Feb 29, 2024. The MLS # for this home is MLS# 2475178.
