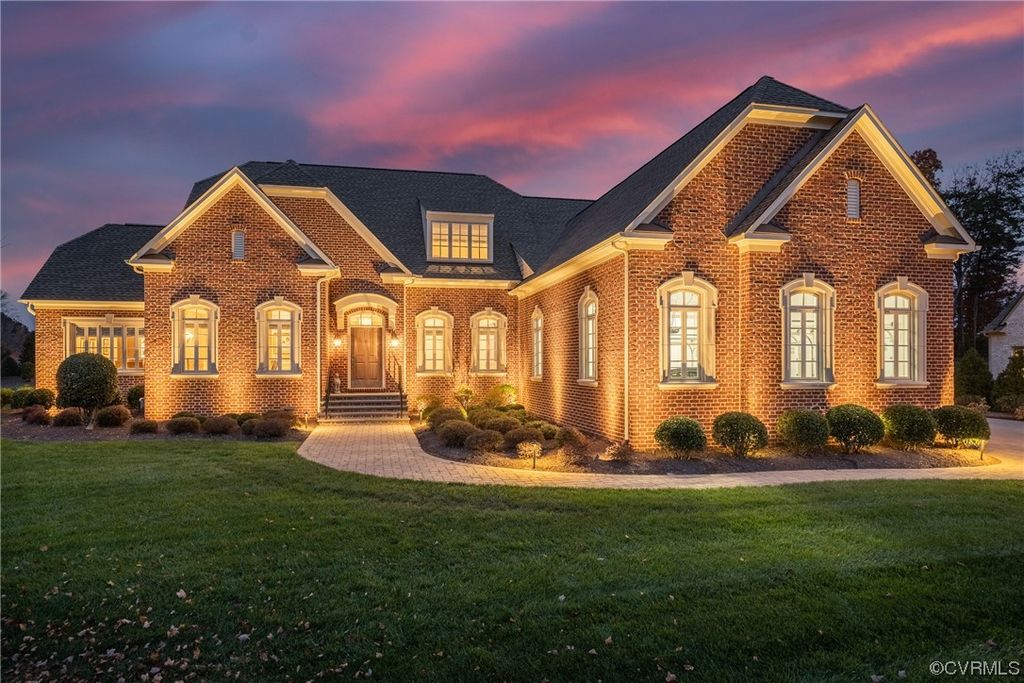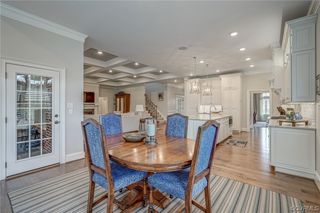


SOLDJAN 10, 2024
820 Lachlan Rd
Manakin Sabot, VA 23103
- 3 Beds
- 4 Baths
- 4,724 sqft (on 0.77 acres)
- 3 Beds
- 4 Baths
- 4,724 sqft (on 0.77 acres)
$2,000,000
Last Sold: Jan 10, 2024
6% over list $1.9M
$423/sqft
Est. Refi. Payment $11,345/mo*
$2,000,000
Last Sold: Jan 10, 2024
6% over list $1.9M
$423/sqft
Est. Refi. Payment $11,345/mo*
3 Beds
4 Baths
4,724 sqft
(on 0.77 acres)
Homes for Sale Near 820 Lachlan Rd
Skip to last item
- Shaheen Ruth Martin & Fonville, CVRMLS
- Shaheen Ruth Martin & Fonville, CVRMLS
- See more homes for sale inManakin SabotTake a look
Skip to first item
Local Information
© Google
-- mins to
Commute Destination
Description
This property is no longer available to rent or to buy. This description is from January 10, 2024
One of the nicest and most appointed homes in all of Kinloch! The owner has spared no cost in building his Dream Home. As you approach this lovely property, you quickly notice the Univ of Richmond brickwork & limestone casement trim around the windows. The Foyer welcomes you to this special home. 10' ceilings throughout the main level and 11' ceiling in the Great Room with coffer ceilings. Great Room has plenty of light and built ins around the fireplace. Kitchen is to die for..Wolf 6 Burner, SubZero refrigerator and freezer, Custom Cabinetry w Quartzite Counters. Morning Room is off Kitchen Area with Walls of Windows and leads to the Screened Porch with a Bluestone floor, Wolf gas grill and outdoor cooking area on the porch, which leads to the private Bluestone Patio. The Primary 1st floor Bedroom is very good size with bay window, dbl walk-in closets, and Luxury Tiled Bath with All the amenities. Upstairs are two bedrooms and a Theater Room with built-ins. The Owner added cork below the wood floor to prevent any sound from the room. Walk-in conditioned storage above the garage. The 3 car garage is tiled with a mini split system for heating and cooling. Call for more information.
Home Highlights
Parking
3 Car Garage
Outdoor
Porch
A/C
Heating & Cooling
HOA
$347/Monthly
Price/Sqft
$423/sqft
Listed
112 days ago
Home Details for 820 Lachlan Rd
Interior Features |
|---|
Interior Details Basement: Crawl SpaceNumber of Rooms: 10Types of Rooms: Foyer, Additional Room, Half Bath, Dining Room, Laundry, Sitting Room, Great Room, Recreation, Bedroom 3, Full Bath, Primary Bedroom, Office, KitchenWet Bar |
Beds & Baths Number of Bedrooms: 3Number of Bathrooms: 4Number of Bathrooms (full): 3Number of Bathrooms (half): 1 |
Dimensions and Layout Living Area: 4724 Square Feet |
Appliances & Utilities Appliances: Cooktop, Double Oven, Dryer, Dishwasher, Gas Cooking, Disposal, Ice Maker, Microwave, Oven, Range, Refrigerator, Range Hood, Self Cleaning Oven, Stove, Tankless Water Heater, Wine Cooler, WasherDishwasherDisposalDryerMicrowaveRefrigeratorWasher |
Heating & Cooling Heating: Forced Air,Natural Gas,ZonedHas CoolingAir Conditioning: Central Air,Electric,ZonedHas HeatingHeating Fuel: Forced Air |
Fireplace & Spa Number of Fireplaces: 1Fireplace: GasHas a FireplaceJetted Bath Tub |
Windows, Doors, Floors & Walls Window: Thermal WindowsDoor: Insulated DoorsFlooring: Tile, Wood |
Levels, Entrance, & Accessibility Number of Stories: 1Levels: One and One HalfAccessibility: Accessible Full Bath, Accessible Bedroom, Customized Wheelchair Accessible, Accessible Kitchen, Stair LiftFloors: Tile, Wood |
Exterior Features |
|---|
Exterior Home Features Patio / Porch: Rear Porch, Screened, PorchFencing: NoneExterior: Sprinkler/Irrigation, Lighting, Porch, Gas Grill, Paved Driveway |
Parking & Garage Number of Garage Spaces: 3Number of Covered Spaces: 3Has a GarageHas an Attached GarageParking Spaces: 3Parking: Attached,Direct Access,Driveway,Finished Garage,Garage,Garage Door Opener,Heated Garage,Oversized,Paved,Two Spaces |
Pool Pool: None |
Frontage Not on Waterfront |
Water & Sewer Sewer: Public Sewer |
Surface & Elevation Topography: Level |
Property Information |
|---|
Year Built Year Built: 2018 |
Property Type / Style Property Type: ResidentialProperty Subtype: Single Family ResidenceArchitecture: Custom |
Building Construction Materials: Brick, DrywallNot a New ConstructionNot Attached Property |
Property Information Condition: ResaleParcel Number: 58488260 |
Price & Status |
|---|
Price List Price: $1,895,000Price Per Sqft: $423/sqft |
Status Change & Dates Off Market Date: Fri Nov 17 2023Possession Timing: Close Of Escrow, Immediately |
Active Status |
|---|
MLS Status: Closed |
Location |
|---|
Direction & Address City: Manakin SabotCommunity: Kinloch |
School Information Elementary School: RandolphJr High / Middle School: GoochlandHigh School: Goochland |
Community |
|---|
Community Features: Common Grounds/Area, Home Owners Association, Maintained Community |
HOA |
|---|
HOA Fee Includes: Association Management, Common Areas, Maintenance Grounds, Maintenance Structure, Snow Removal, TrashAssociation for this Listing: Central Virginia Regional MLSHas an HOAHOA Fee: $347/Monthly |
Lot Information |
|---|
Lot Area: 0.77 acres |
Compensation |
|---|
Buyer Agency Commission: 3.00Buyer Agency Commission Type: % |
Notes The listing broker’s offer of compensation is made only to participants of the MLS where the listing is filed |
Business |
|---|
Business Information Ownership: Individuals |
Miscellaneous |
|---|
Mls Number: 2327938Living Area Range Units: Square FeetAttribution Contact: (804) 370-2412 |
Additional Information |
|---|
HOA Amenities: Management |
Last check for updates: about 15 hours ago
Listed by Richard Buckingham, (804) 370-2412
Long & Foster REALTORS
Bought with: Bonnie Beth Bedell, (804) 514-2000, The Steele Group
Originating MLS: Central Virginia Regional MLS
Source: CVRMLS, MLS#2327938

Price History for 820 Lachlan Rd
| Date | Price | Event | Source |
|---|---|---|---|
| 01/10/2024 | $2,000,000 | Sold | CVRMLS #2327938 |
| 11/18/2023 | $1,895,000 | Pending | CVRMLS #2327938 |
| 11/16/2023 | $1,895,000 | Listed For Sale | CVRMLS #2327938 |
| 08/01/2018 | $1,601,683 | Sold | CVRMLS #1739952 |
Property Taxes and Assessment
| Year | 2023 |
|---|---|
| Tax | $10,410 |
| Assessment | $1,224,700 |
Home facts updated by county records
Comparable Sales for 820 Lachlan Rd
Address | Distance | Property Type | Sold Price | Sold Date | Bed | Bath | Sqft |
|---|---|---|---|---|---|---|---|
0.35 | Single-Family Home | $1,995,000 | 07/07/23 | 5 | 6 | 5,635 | |
0.26 | Single-Family Home | $980,000 | 05/01/23 | 3 | 4 | 3,579 | |
0.40 | Single-Family Home | $1,865,000 | 04/05/24 | 5 | 6 | 6,035 | |
0.57 | Single-Family Home | $1,630,000 | 07/06/23 | 4 | 5 | 4,372 | |
0.40 | Single-Family Home | $1,150,000 | 01/30/24 | 5 | 5 | 4,106 |
Assigned Schools
These are the assigned schools for 820 Lachlan Rd.
- Goochland High School
- 9-12
- Public
- 856 Students
7/10GreatSchools RatingParent Rating AverageThe teachers really care about their students, they are always ready to help and commit extra time to a struggling student.Other Review11mo ago - Goochland Middle School
- 6-8
- Public
- 613 Students
6/10GreatSchools RatingParent Rating AverageI have a student at Goochland Middle with disabilities and accommodations. None of the teachers recognize or adapt for their accommodations. I’ve had several meetings with the school and nothing ever changes.Parent Review1y ago - Randolph Elementary School
- PK-5
- Public
- 473 Students
6/10GreatSchools RatingParent Rating AverageI can not say enough good things about Randolph Elementary and the Goochland County Schools. They are underrated and one of the best kept secrets in the area. The county is innovative, forward-thinking, inclusive of all kinds of kids and encourages multiple paths post school. Due to the smaller size, they are flexible and nimble to the needs of the community and are creative in the offerings to students.Randolph is like a family. They are warm, welcoming, innovative, and balance pushing kids with their academic and social/emotional needs. I will not move because of how much we love the schools. You can't go wrong.Parent Review11mo ago - Check out schools near 820 Lachlan Rd.
Check with the applicable school district prior to making a decision based on these schools. Learn more.
LGBTQ Local Legal Protections
LGBTQ Local Legal Protections

All or a portion of the multiple Listing information is provided by the Central Virginia Regional Multiple Listing Service, LLC, from a copyrighted compilation of Listing s. All CVR MLS information provided is deemed reliable but is not guaranteed accurate. The compilation of Listings and each individual Listing are ©2023 Central Virginia Regional Multiple Listing Service, LLC. All rights reserved.
The listing broker’s offer of compensation is made only to participants of the MLS where the listing is filed.
The listing broker’s offer of compensation is made only to participants of the MLS where the listing is filed.
Homes for Rent Near 820 Lachlan Rd
Skip to last item
Skip to first item
Off Market Homes Near 820 Lachlan Rd
Skip to last item
- Long & Foster REALTORS, CVRMLS
- Shaheen Ruth Martin & Fonville, CVRMLS
- Joyner Fine Properties, CVRMLS
- Long & Foster REALTORS 13, CVRMLS
- See more homes for sale inManakin SabotTake a look
Skip to first item
820 Lachlan Rd, Manakin Sabot, VA 23103 is a 3 bedroom, 4 bathroom, 4,724 sqft single-family home built in 2018. This property is not currently available for sale. 820 Lachlan Rd was last sold on Jan 10, 2024 for $2,000,000 (6% higher than the asking price of $1,895,000). The current Trulia Estimate for 820 Lachlan Rd is $1,874,600.
