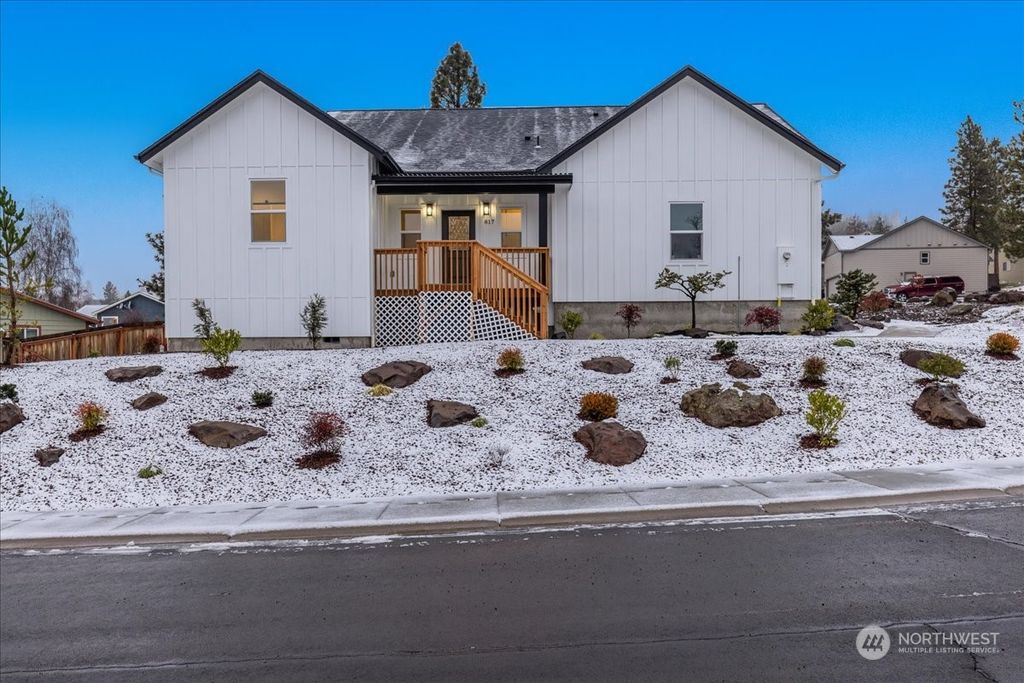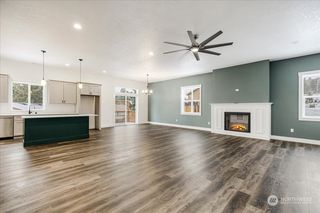


FOR SALENEW CONSTRUCTION
Listed by Shannon Wheeler, eXp Realty, (888) 317-5197
817 Whitney Drive
Goldendale, WA 98620
- 3 Beds
- 2 Baths
- 2,046 sqft
- 3 Beds
- 2 Baths
- 2,046 sqft
3 Beds
2 Baths
2,046 sqft
Local Information
© Google
-- mins to
Commute Destination
Description
Brand new gorgeous home! Desirable easy living one level floor plan. 3 bedrooms, 2 baths, tall 10' Ceilings, 8' oversized Doors. The Primary suite has mountain views, a beautiful en-suite Bathroom, double Sinks, Tub & Shower, large Walk-in Closet with Built-ins. Open Plan Living room & Kitchen. The Kitchen has a walk-in Pantry, Quartz Countertops, Stainless Appliances and large Island. Tons of natural light, cozy Fireplace in Living room. Beautiful laundry room w/ Quartz Countertops, Sink & Cabinets & Shelving for great storage. Heat pump adds comfort year round. Gorgeous landscaped corner lot. Sprinklers in Lawn area. Quiet dead end street, such a peaceful way to live.
Home Highlights
Parking
2 Car Garage
Outdoor
No Info
A/C
Heating & Cooling
HOA
None
Price/Sqft
$272
Listed
50 days ago
Last check for updates: 1 day ago
Listing courtesy of Shannon Wheeler
eXp Realty
Source: NWMLS, MLS#2208670

Also Listed on RMLS (OR).
Home Details for 817 Whitney Drive
Active Status |
|---|
MLS Status: Active |
Interior Features |
|---|
Interior Details Basement: NoneNumber of Rooms: 10Types of Rooms: Bedroom, Family Room, Bathroom Full, Dining Room, Kitchen With Eating Space, Master Bedroom, Entry Hall, Utility Room |
Beds & Baths Number of Bedrooms: 3Main Level Bedrooms: 3Number of Bathrooms: 2Number of Bathrooms (full): 2 |
Dimensions and Layout Living Area: 2046 Square Feet |
Appliances & Utilities Appliances: Dishwasher, Stove/Range, Water Heater: Electric, Water Heater Location: GarageDishwasher |
Heating & Cooling Heating: Fireplace(s),Heat PumpHas CoolingAir Conditioning: Forced Air,Heat PumpHas HeatingHeating Fuel: Fireplace S |
Fireplace & Spa Number of Fireplaces: 1Fireplace: Electric, Main Level: 1Has a Fireplace |
Gas & Electric Electric: Company: Klickitat County |
Windows, Doors, Floors & Walls Window: Double Pane/Storm WindowFlooring: Ceramic Tile, Laminate, Vinyl |
Levels, Entrance, & Accessibility Stories: 1Levels: OneEntry Location: MainFloors: Ceramic Tile, Laminate, Vinyl |
View Has a ViewView: Mountain(s), Territorial |
Exterior Features |
|---|
Exterior Home Features Roof: Composition |
Parking & Garage Number of Garage Spaces: 2Number of Covered Spaces: 2No CarportHas a GarageHas an Attached GarageNo Open ParkingParking Spaces: 2Parking: Driveway,Attached Garage |
Frontage Not on Waterfront |
Water & Sewer Sewer: Sewer Connected, Company: Klickitat County |
Farm & Range Does Not Include Irrigation Water Rights |
Surface & Elevation Topography: Level, PartialSlopeElevation Units: Feet |
Days on Market |
|---|
Days on Market: 50 |
Property Information |
|---|
Year Built Year Built: 2024Year Renovated: 2024 |
Property Type / Style Property Type: ResidentialProperty Subtype: Single Family ResidenceStructure Type: HouseArchitecture: Craftsman |
Building Building Name: Hoodview EstatesConstruction Materials: Wood Siding, Wood ProductsIs a New Construction |
Property Information Condition: Very GoodIncluded in Sale: Dishwasher, StoveRange, LeasedEquipmentParcel Number: 041616040201 |
Price & Status |
|---|
Price List Price: $556,000Price Per Sqft: $272 |
Status Change & Dates Possession Timing: Close Of Escrow |
Location |
|---|
Direction & Address City: GoldendaleCommunity: Goldendale |
School Information Elementary School: Goldendale Primary SJr High / Middle School: Goldendale MidHigh School: Goldendale HighHigh School District: Goldendale |
Agent Information |
|---|
Listing Agent Listing ID: 2208670 |
Building |
|---|
Building Details Builder Name: Cortes Properties |
Building Area Building Area: 2046 Square Feet |
Community |
|---|
Not Senior Community |
HOA |
|---|
HOA Fee: No HOA Fee |
Lot Information |
|---|
Lot Area: 8276.4 sqft |
Listing Info |
|---|
Special Conditions: Standard |
Offer |
|---|
Listing Terms: Cash Out, Conventional, FHA, VA Loan |
Compensation |
|---|
Buyer Agency Commission: 2.25Buyer Agency Commission Type: % |
Notes The listing broker’s offer of compensation is made only to participants of the MLS where the listing is filed |
Miscellaneous |
|---|
Mls Number: 2208670Offer Review: Seller intends to review offers upon receipt |
Additional Information |
|---|
Mlg Can ViewMlg Can Use: IDX, VOW, BO |
Price History for 817 Whitney Drive
| Date | Price | Event | Source |
|---|---|---|---|
| 03/04/2024 | $556,000 | PriceChange | RMLS (OR) #23415528 |
| 12/07/2023 | $576,000 | Listed For Sale | RMLS (OR) #23415528 |
Similar Homes You May Like
Skip to last item
- Kelly Right Real Estate of Seattle LLC, Active
- Coldwell Banker Cascade Real Estate, Active
- Coldwell Banker Cascade Real Estate, Active
- Kelly Right Real Estate of Seattle LLC, Active
- See more homes for sale inGoldendaleTake a look
Skip to first item
New Listings near 817 Whitney Drive
Skip to last item
- Kelly Right Real Estate of Seattle LLC, Active
- Pathfinder Real Estate Service, Active
- Coldwell Banker Cascade Real Estate, Active
- Coldwell Banker Cascade Real Estate, Active
- See more homes for sale inGoldendaleTake a look
Skip to first item
Comparable Sales for 817 Whitney Drive
Address | Distance | Property Type | Sold Price | Sold Date | Bed | Bath | Sqft |
|---|---|---|---|---|---|---|---|
0.24 | Single-Family Home | $128,100 | 01/29/24 | 3 | 2 | 1,379 | |
0.11 | Single-Family Home | $480,000 | 07/14/23 | 4 | 3 | 3,360 | |
0.83 | Single-Family Home | $315,000 | 11/15/23 | 3 | 2 | 2,116 | |
0.81 | Single-Family Home | $379,900 | 08/17/23 | 3 | 2 | 1,475 | |
0.73 | Single-Family Home | $238,000 | 02/23/24 | 4 | 2 | 1,704 | |
0.68 | Single-Family Home | $100,000 | 08/04/23 | 3 | 2 | 1,522 |
What Locals Say about Goldendale
- Ashleyelainecooper
- Resident
- 3y ago
"I see dogs being walked all the time, very dog friendly. There is no official dog park but many parks that have walking trails. "
- Breanna A.
- Resident
- 3y ago
"Trunk or treat around Halloween is always fun! We do community days, which is like days prideful for our community "
- Terrence J.
- Resident
- 4y ago
"every person on this block is a friend of mine. we have a great sense of community here. we take care of each other and when one of us needs help we just jump in and help out."
- Terrence J.
- Resident
- 4y ago
"there are families with children to families of two and even a couple of singles. pretty diverse neighborhood. hospital is 5blocks away. schools a bit further. can walk to most of the stores and Post office."
- Stasha Garcia
- Resident
- 5y ago
"From the moment I came to town I was openly embraced into the community. It is a slow moving place where you can just sit back and enjoy the beauty of the area. It is far enough away from things to enjoy life, but close enough where you can get back into the big city if/when you want to ."
- Nananetto
- Resident
- 5y ago
"We purchased property here a year ago and absolutely love it here. Great community & everyone I’ve met is friendly!"
LGBTQ Local Legal Protections
LGBTQ Local Legal Protections
Shannon Wheeler, eXp Realty

Listing information is provided by the Northwest Multiple Listing Service (NWMLS). Property information is based on available data that may include MLS information, county records, and other sources. Listings marked with this symbol: provided by Northwest Multiple Listing Service, 2024. All information provided is deemed reliable but is not guaranteed and should be independently verified. All properties are subject to prior sale or withdrawal. © 2024 NWMLS. All rights are reserved. Disclaimer: The information contained in this listing has not been verified by Zillow, Inc. and should be verified by the buyer. Some IDX listings have been excluded from this website.
817 Whitney Drive, Goldendale, WA 98620 is a 3 bedroom, 2 bathroom, 2,046 sqft single-family home built in 2024. This property is currently available for sale and was listed by NWMLS on Mar 10, 2024. The MLS # for this home is MLS# 2208670.
