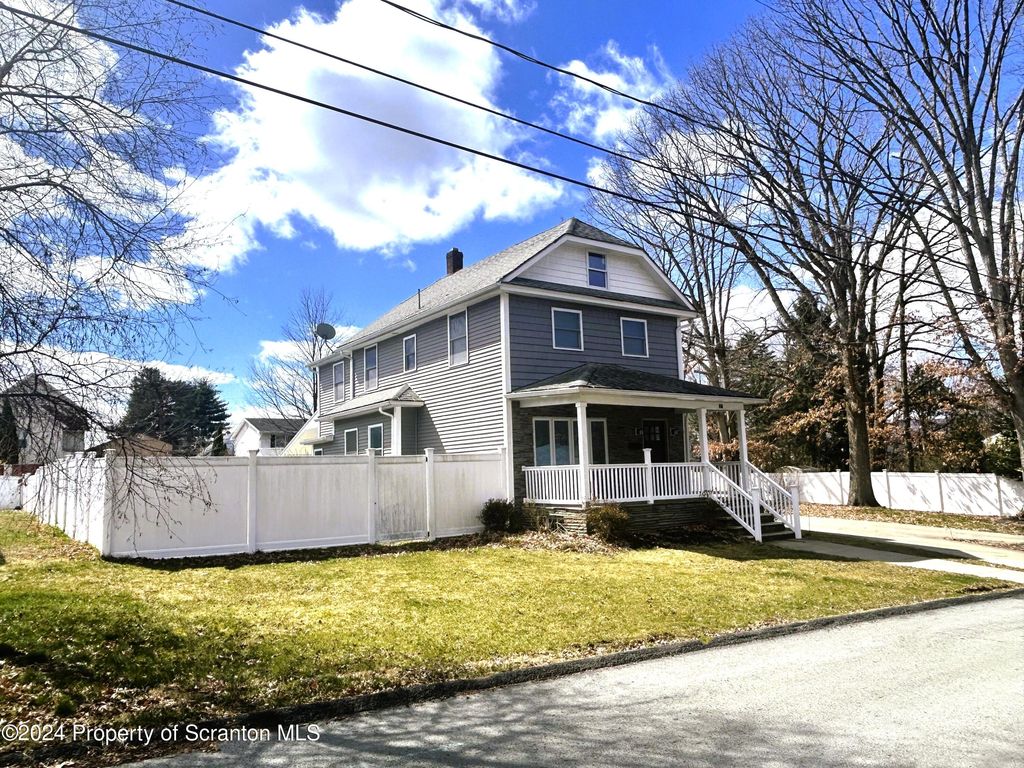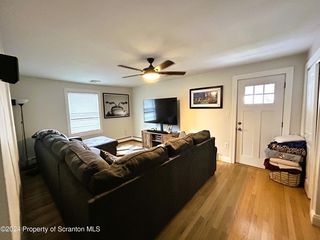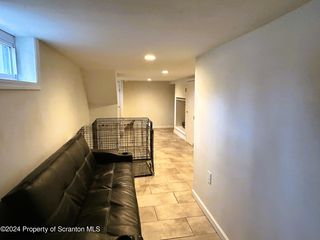


PENDING0.32 ACRES
816 Dudley St
Throop, PA 18512
- 4 Beds
- 4 Baths
- 3,300 sqft (on 0.32 acres)
- 4 Beds
- 4 Baths
- 3,300 sqft (on 0.32 acres)
4 Beds
4 Baths
3,300 sqft
(on 0.32 acres)
Local Information
© Google
-- mins to
Commute Destination
Description
Enjoy the comforts of a home that pretty much has it all! This 4 bedroom, 4 bath home includes an inground pool, hot tub, fenced in back yard and a 3-car garage all located on a quiet dead-end street. The interior offers a first-floor bedroom, full bath, finished basement with kitchenette, laundry, bath & office space. Primary bedroom is a whole suite including 3 closets, full bath and a covered balcony overlooking pool and backyard. A must see!
Home Highlights
Parking
Garage
Outdoor
Porch, Patio, Pool
A/C
Heating & Cooling
HOA
None
Price/Sqft
$105
Listed
34 days ago
Home Details for 816 Dudley St
Interior Features |
|---|
Interior Details Basement: Finished,OtherNumber of Rooms: 10Types of Rooms: Bedroom 3, Family Room, Bathroom, Dining Room, Master Bedroom, Master Bathroom, Kitchen, Other Room, Office, Bedroom 2, Bedroom 4, Living Room |
Beds & Baths Number of Bedrooms: 4Number of Bathrooms: 4Number of Bathrooms (full): 4 |
Dimensions and Layout Living Area: 3300 Square Feet |
Appliances & Utilities Utilities: Cable Available, Water Connected, Sewer Connected, Propane, Electricity ConnectedAppliances: Dryer, Washer, Refrigerator, Microwave, Electric Range, Electric Oven, DishwasherDishwasherDryerLaundry: Lower Level,Laundry RoomMicrowaveRefrigeratorWasher |
Heating & Cooling Heating: Electric,PropaneHas CoolingAir Conditioning: Central AirHas HeatingHeating Fuel: Electric |
Fireplace & Spa Fireplace: NoneNo FireplaceNo Spa |
Gas & Electric Electric: Circuit BreakersHas Electric on Property |
Windows, Doors, Floors & Walls Flooring: Carpet, Tile, Hardwood |
Levels, Entrance, & Accessibility Stories: 2Floors: Carpet, Tile, Hardwood |
Exterior Features |
|---|
Exterior Home Features Roof: AsphaltPatio / Porch: Covered, Porch, Patio, Front PorchFencing: Back Yard, VinylOther Structures: Garage(s)Exterior: Other, Rain GuttersFoundation: Block |
Parking & Garage Number of Garage Spaces: 2Number of Covered Spaces: 2No CarportGarageNo Attached GarageParking Spaces: 2Parking: Concrete,Garage,Detached |
Pool Pool: Fenced, In GroundPool |
Frontage Road Frontage: City StreetResponsible for Road Maintenance: Public Maintained RoadRoad Surface Type: Asphalt |
Water & Sewer Sewer: Public Sewer |
Farm & Range Not Allowed to Raise Horses |
Finished Area Finished Area (above surface): 2400 Square FeetFinished Area (below surface): 900 Square Feet |
Days on Market |
|---|
Days on Market: 34 |
Property Information |
|---|
Year Built Year Built: 1935 |
Property Type / Style Property Type: ResidentialProperty Subtype: Residential, Single Family ResidenceStructure Type: HouseArchitecture: Traditional |
Building Construction Materials: Vinyl SidingNot a New ConstructionNo Additional ParcelsDoes Not Include Home Warranty |
Property Information Condition: Updated/RemodeledParcel Number: 12513060014 |
Price & Status |
|---|
Price List Price: $345,000Price Per Sqft: $105 |
Active Status |
|---|
MLS Status: Pending |
Location |
|---|
Direction & Address City: Throop |
School Information High School District: Mid Valley |
Agent Information |
|---|
Listing Agent Listing ID: SC1666 |
Building |
|---|
Building Area Building Area: 3300 Square Feet |
Community |
|---|
Not Senior Community |
HOA |
|---|
No HOA |
Lot Information |
|---|
Lot Area: 0.32 acres |
Offer |
|---|
Listing Terms: Cash, FHA, Conventional |
Compensation |
|---|
Buyer Agency Commission: 3Buyer Agency Commission Type: %Sub Agency Commission: 0Sub Agency Commission Type: %Transaction Broker Commission: 0Transaction Broker Commission Type: % |
Notes The listing broker’s offer of compensation is made only to participants of the MLS where the listing is filed |
Miscellaneous |
|---|
BasementMls Number: SC1666Attic: Attic Storage, Storage, Walk Up |
Additional Information |
|---|
Mlg Can ViewMlg Can Use: IDX |
Last check for updates: about 22 hours ago
Listing courtesy of Jaime Stevens
Lewith & Freeman RE, Inc., (570) 585-0600
Source: GSBR, MLS#SC1666

Price History for 816 Dudley St
| Date | Price | Event | Source |
|---|---|---|---|
| 03/29/2024 | $345,000 | Pending | GSBR #SC1666 |
| 03/25/2024 | $345,000 | Listed For Sale | GSBR #SC1666 |
| 01/12/2022 | $299,900 | Sold | GSBR #214237 |
| 11/23/2021 | $299,900 | Pending | GSBR #21-4237 |
| 11/16/2021 | $299,900 | PriceChange | GSBR #21-4237 |
| 11/01/2021 | $304,900 | PriceChange | GSBR #21-4237 |
| 10/20/2021 | $315,000 | Listed For Sale | GSBR #21-4237 |
| 10/13/2021 | ListingRemoved | GSBR | |
| 09/10/2021 | $315,000 | Listed For Sale | GSBR #21-4237 |
| 09/30/2018 | $255,000 | ListingRemoved | Agent Provided |
| 05/19/2018 | $255,000 | PriceChange | Agent Provided |
| 04/04/2018 | $259,900 | Listed For Sale | Agent Provided |
| 06/28/2016 | $66,000 | Sold | GSBR #162756 |
| 06/22/2016 | $65,000 | Pending | Agent Provided |
| 06/08/2016 | $65,000 | Listed For Sale | Agent Provided |
Similar Homes You May Like
Skip to last item
- Berkshire Hathaway Home Services Preferred Properties
- See more homes for sale inThroopTake a look
Skip to first item
New Listings near 816 Dudley St
Skip to last item
- Berkshire Hathaway Home Services Preferred Properties
- See more homes for sale inThroopTake a look
Skip to first item
Property Taxes and Assessment
| Year | 2023 |
|---|---|
| Tax | $2,561 |
| Assessment | $12,950 |
Home facts updated by county records
Comparable Sales for 816 Dudley St
Address | Distance | Property Type | Sold Price | Sold Date | Bed | Bath | Sqft |
|---|---|---|---|---|---|---|---|
0.46 | Single-Family Home | $434,900 | 09/15/23 | 3 | 3 | 2,583 | |
0.31 | Single-Family Home | $235,000 | 09/13/23 | 3 | 2 | 1,546 | |
0.55 | Single-Family Home | $299,000 | 05/26/23 | 3 | 3 | 2,100 | |
0.57 | Single-Family Home | $267,000 | 07/28/23 | 3 | 3 | 2,435 | |
0.24 | Single-Family Home | $300,000 | 01/12/24 | 4 | 2 | 728 | |
0.47 | Single-Family Home | $209,874 | 12/08/23 | 4 | 2 | 2,408 | |
0.15 | Single-Family Home | $194,900 | 12/15/23 | 3 | 2 | 1,302 | |
0.50 | Single-Family Home | $205,000 | 09/15/23 | 4 | 3 | 1,964 | |
0.56 | Single-Family Home | $475,000 | 07/28/23 | 3 | 2 | 1,664 |
LGBTQ Local Legal Protections
LGBTQ Local Legal Protections
Jaime Stevens, Lewith & Freeman RE, Inc.

Information provided by the Greater Scranton Board of REALTORS® MLS. Information is for consumer’s personal noncommercial use, and may not be used for any purpose other than identifying properties which consumers may be interested in purchasing. Consult the specific municipality for permitted Zoning uses.
The listing broker’s offer of compensation is made only to participants of the MLS where the listing is filed.
The listing broker’s offer of compensation is made only to participants of the MLS where the listing is filed.
816 Dudley St, Throop, PA 18512 is a 4 bedroom, 4 bathroom, 3,300 sqft single-family home built in 1935. This property is currently available for sale and was listed by GSBR on Mar 25, 2024. The MLS # for this home is MLS# SC1666.
