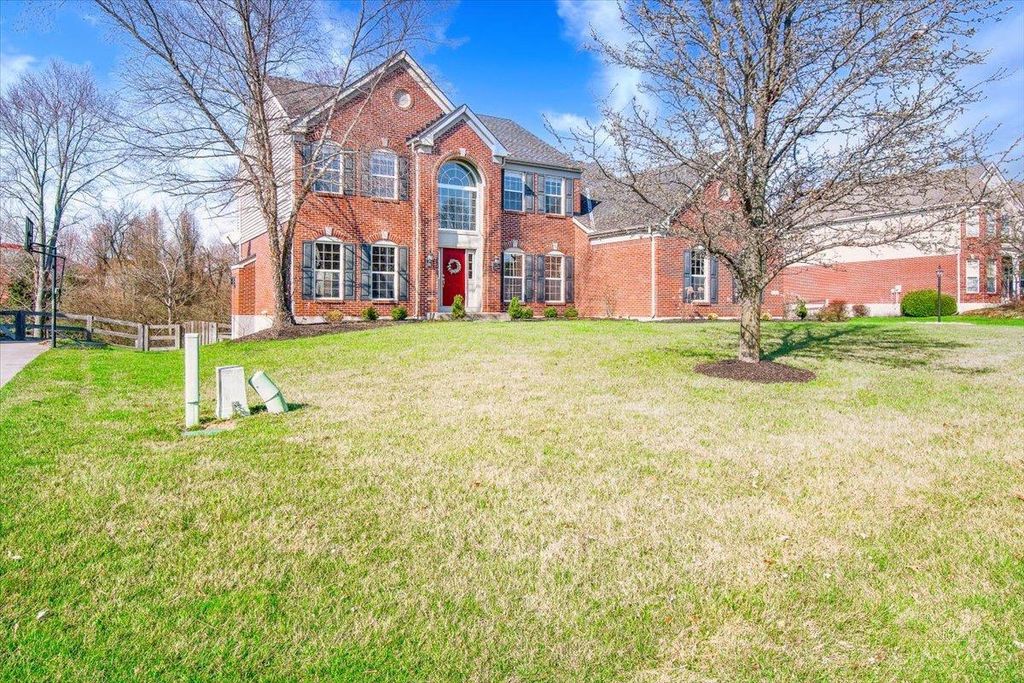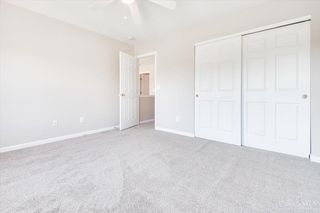


FOR SALEOPEN SUN, 1-3PM0.55 ACRES
816 Doncaster Dr
Maineville, OH 45039
- 5 Beds
- 5 Baths
- 3,993 sqft (on 0.55 acres)
- 5 Beds
- 5 Baths
- 3,993 sqft (on 0.55 acres)
5 Beds
5 Baths
3,993 sqft
(on 0.55 acres)
Local Information
© Google
-- mins to
Commute Destination
Description
Welcome to your dream home in Fosters Pointe! This spacious gem boasts five bedrooms, all conveniently located on the second level. Hardwood floors grace the entirety of the first floor. In the kitchen you will find granite countertops and stainless steel appliances, installed in 2021. The first-floor study could also double as a guest room for added convenience since there is a full bath on the first floor. Master bath features new tile flooring, fixtures, and a new shower and tub installed in 2022. Entertain in style on the expanded Trex decking, complete with a charming gazebo. The large finished lower level offers even more space, with a walk-out to the hot tub and fenced rear yard, ideal for both relaxation and recreation.
Open House
Sunday, April 28
1:00 PM to 3:00 PM
Home Highlights
Parking
Garage
Outdoor
Patio, Deck
A/C
Heating & Cooling
HOA
$42/Monthly
Price/Sqft
$170
Listed
44 days ago
Home Details for 816 Doncaster Dr
Interior Features |
|---|
Interior Details Basement: Full,Finished,Walk-Out Access,WW CarpetNumber of Rooms: 12Types of Rooms: Master Bedroom, Bedroom 2, Bedroom 3, Bedroom 4, Bedroom 5, Master Bathroom, Bathroom 1, Bathroom 2, Bathroom 3, Bathroom 4, Dining Room, Family Room, Kitchen, Living Room, Office |
Beds & Baths Number of Bedrooms: 5Number of Bathrooms: 5Number of Bathrooms (full): 5 |
Dimensions and Layout Living Area: 3993 Square Feet |
Appliances & Utilities Appliances: Dishwasher, Electric Cooktop, Disposal, Microwave, Oven/Range, Refrigerator, Water Softener, Gas Water HeaterDishwasherDisposalMicrowaveRefrigerator |
Heating & Cooling Heating: Forced Air,Natural GasHas CoolingAir Conditioning: Ceiling Fan(s),Central AirHas HeatingHeating Fuel: Forced Air |
Fireplace & Spa Number of Fireplaces: 1Fireplace: Brick, Ceramic, Family RoomSpa: Hot TubHas a FireplaceHas a Spa |
Gas & Electric Electric: 220 VoltsGas: Natural |
Windows, Doors, Floors & Walls Window: Aluminum Frames, Double HungDoor: Multi Panel Doors |
Levels, Entrance, & Accessibility Stories: 2Levels: TwoAccessibility: No Accessibility Features |
View No View |
Exterior Features |
|---|
Exterior Home Features Roof: ShinglePatio / Porch: Deck, PatioFencing: WoodOther Structures: GazeboExterior: Fire Pit, OtherFoundation: Concrete PerimeterNo Private Pool |
Parking & Garage Number of Garage Spaces: 3Number of Covered Spaces: 3No CarportHas a GarageNo Attached GarageHas Open ParkingParking Spaces: 3Parking: Driveway,On Street |
Water & Sewer Sewer: Public Sewer |
Days on Market |
|---|
Days on Market: 44 |
Property Information |
|---|
Year Built Year Built: 2004 |
Property Type / Style Property Type: ResidentialProperty Subtype: Single Family ResidenceArchitecture: Traditional |
Building Construction Materials: Brick, Vinyl SidingNot a New Construction |
Property Information Parcel Number: 16031120190 |
Price & Status |
|---|
Price List Price: $679,900Price Per Sqft: $170Price Range: $0 - $679,900 |
Status Change & Dates Possession Timing: Close Of Escrow |
Active Status |
|---|
MLS Status: Active |
Location |
|---|
Direction & Address City: Hamilton Twp |
School Information High School District: Little Miami Local S |
Agent Information |
|---|
Listing Agent Listing ID: 1798899 |
Building |
|---|
Building Area Building Area: 3993 Square Feet |
HOA |
|---|
HOA Fee Includes: Clubhouse, Other, PoolHOA Name: self governedAssociation for this Listing: Cincinnati Area Multiple Listing ServiceNo HOAHOA Fee: $500/Annually |
Lot Information |
|---|
Lot Area: 0.55 acres |
Documents |
|---|
Disclaimer: Information has not been verified, is not guaranteed and subject to change. |
Offer |
|---|
Listing Terms: No Special Financing |
Compensation |
|---|
Buyer Agency Commission: 3Buyer Agency Commission Type: % |
Notes The listing broker’s offer of compensation is made only to participants of the MLS where the listing is filed |
Rental |
|---|
Owner Pays: Association Fees |
Miscellaneous |
|---|
Last check for updates: about 23 hours ago
Listing courtesy of M Dolores Graf-Schrickel, (513) 520-4562
eXp Realty, (513) 236-3881
Lauren K Root, (513) 404-1714
eXp Realty, (513) 236-3881
Originating MLS: Cincinnati Area Multiple Listing Service
Source: Cincy MLS, MLS#1798899
The data relating to real estate for sale on this website comes in part from the Broker Reciprocity programs of the MLS of Greater Cincinnati, Inc.. Those listings held by brokerage firms other than Zillow, Inc. are marked with the Broker Reciprocity logo and house icon. The properties displayed may not be all of the properties available through Broker Reciprocity.
IDX information is provided exclusively for personal, non-commercial use, and may not be used for any purpose other than to identify prospective properties consumers may be interested in purchasing.
Information is deemed reliable but not guaranteed.
Zillow, Inc. does not display the entire Cincinnati MLS Broker Reciprocity™ database on this web site. The listings of some real estate brokerage firms have been excluded.
Copyright 2024, MLS of Greater Cincinnati, Inc. All rights reserved
The listing broker’s offer of compensation is made only to participants of the MLS where the listing is filed.
The listing broker’s offer of compensation is made only to participants of the MLS where the listing is filed.
Price History for 816 Doncaster Dr
| Date | Price | Event | Source |
|---|---|---|---|
| 04/17/2024 | $679,900 | PriceChange | Cincy MLS #1798899 |
| 03/15/2024 | $699,900 | Listed For Sale | Cincy MLS #1798899 |
| 12/14/2019 | $432,900 | ListingRemoved | Agent Provided |
| 11/06/2019 | $432,900 | PriceChange | Agent Provided |
| 07/25/2019 | $437,000 | PriceChange | Agent Provided |
| 07/10/2019 | $439,000 | Listed For Sale | Agent Provided |
| 07/22/2008 | $363,000 | Sold | N/A |
| 03/25/2005 | $358,200 | Sold | Cincy MLS #912624 |
| 09/20/2004 | $60,000 | Sold | N/A |
Similar Homes You May Like
Skip to last item
- Coldwell Banker Realty
- Coldwell Banker Realty, Anders
- Keller Williams Pinnacle Group
- Comey & Shepherd
- See more homes for sale inMainevilleTake a look
Skip to first item
New Listings near 816 Doncaster Dr
Skip to last item
- Keller Williams Advisors
- See more homes for sale inMainevilleTake a look
Skip to first item
Property Taxes and Assessment
| Year | 2022 |
|---|---|
| Tax | $7,703 |
| Assessment | $449,450 |
Home facts updated by county records
Comparable Sales for 816 Doncaster Dr
Address | Distance | Property Type | Sold Price | Sold Date | Bed | Bath | Sqft |
|---|---|---|---|---|---|---|---|
0.21 | Single-Family Home | $675,500 | 03/15/24 | 4 | 4 | 3,242 | |
0.23 | Single-Family Home | $781,000 | 03/13/24 | 4 | 5 | 4,086 | |
0.28 | Single-Family Home | $614,900 | 07/31/23 | 4 | 4 | 4,115 | |
0.32 | Single-Family Home | $620,000 | 01/12/24 | 4 | 5 | 3,704 | |
0.41 | Single-Family Home | $580,000 | 07/11/23 | 4 | 4 | 3,688 | |
0.35 | Single-Family Home | $615,000 | 05/04/23 | 4 | 4 | 3,836 | |
0.42 | Single-Family Home | $618,000 | 08/15/23 | 4 | 4 | 3,443 | |
0.58 | Single-Family Home | $583,000 | 03/01/24 | 5 | 4 | 3,970 | |
0.25 | Single-Family Home | $725,000 | 06/14/23 | 3 | 4 | 3,298 | |
0.48 | Single-Family Home | $415,000 | 08/18/23 | 4 | 4 | 2,298 |
What Locals Say about Maineville
- Kingofspain357
- Resident
- 4y ago
"My commute is rough, since I work downtown. But there are five different rough ways to go, so there's that. "
LGBTQ Local Legal Protections
LGBTQ Local Legal Protections
M Dolores Graf-Schrickel, eXp Realty
816 Doncaster Dr, Maineville, OH 45039 is a 5 bedroom, 5 bathroom, 3,993 sqft single-family home built in 2004. This property is currently available for sale and was listed by Cincy MLS on Mar 15, 2024. The MLS # for this home is MLS# 1798899.
