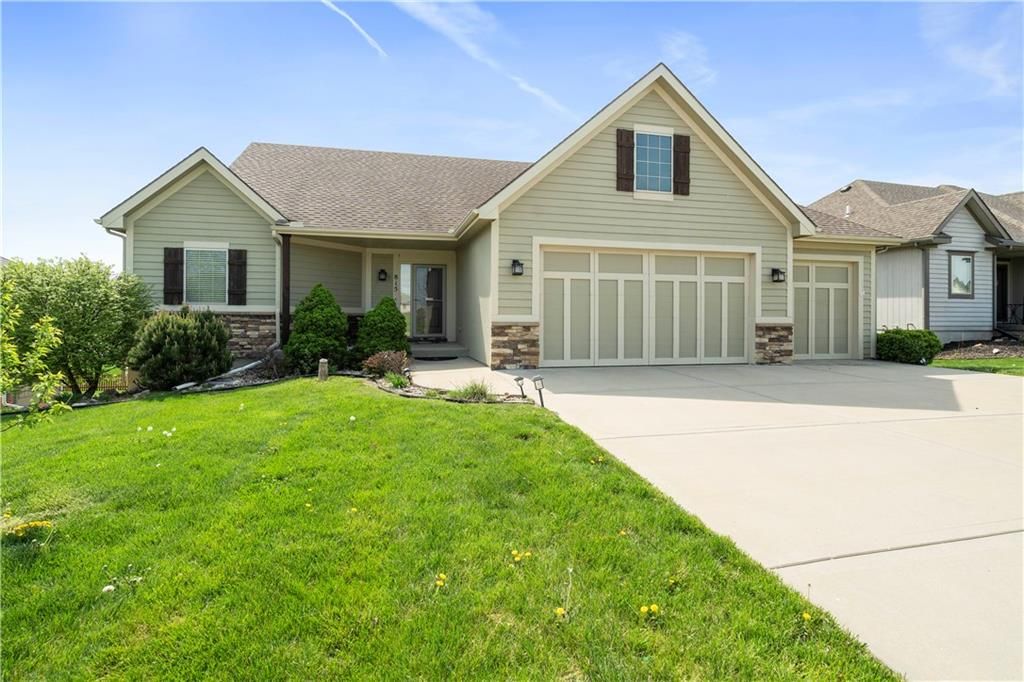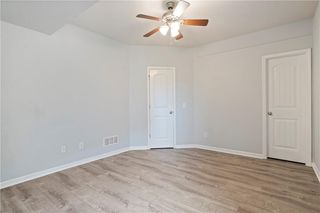


UNDER CONTRACT
815 NW 112th St
Kansas City, MO 64155
Outer Gashland- 4 Beds
- 4 Baths
- 2,896 sqft
- 4 Beds
- 4 Baths
- 2,896 sqft
4 Beds
4 Baths
2,896 sqft
We estimate this home will sell faster than 98% nearby.
Local Information
© Google
-- mins to
Commute Destination
Description
This gorgeous 1.5 Story home offers spacious living areas flooded with natural light. The main level features vaulted ceilings, a cozy fireplace, and a seamless flow into the kitchen and dining areas. Sleek black cabinets complement white quartz countertops in the kitchen, which includes an inviting island and ample storage.
The primary suite is a retreat with its luxurious ensuite boasting a tub, shower, dual sinks, and a walk-in closet. Downstairs, you'll find three sizable bedrooms, two full baths, and a family room with durable LVP Lifeproof flooring.
Outside, enjoy the expanded deck, covered patio, and welcoming front porch. The garage easily accommodates a full-sized truck, and recent updates include new A/C in June 2023. Located in a vibrant community with two pools, play areas, and close proximity to amenities and highways, this home offers convenience and comfort.
Inside, the spacious entry leads to the main living area with soaring ceilings, a fireplace, and an eat-in kitchen with quartz countertops. Step outside to the new cedar deck, perfect for entertaining.
Downstairs, discover a finished lower level with a large rec room, three bedrooms, and two full baths, all with durable flooring. With an extra-large garage and fenced yard, this home is both practical and stylish.
The primary suite is a retreat with its luxurious ensuite boasting a tub, shower, dual sinks, and a walk-in closet. Downstairs, you'll find three sizable bedrooms, two full baths, and a family room with durable LVP Lifeproof flooring.
Outside, enjoy the expanded deck, covered patio, and welcoming front porch. The garage easily accommodates a full-sized truck, and recent updates include new A/C in June 2023. Located in a vibrant community with two pools, play areas, and close proximity to amenities and highways, this home offers convenience and comfort.
Inside, the spacious entry leads to the main living area with soaring ceilings, a fireplace, and an eat-in kitchen with quartz countertops. Step outside to the new cedar deck, perfect for entertaining.
Downstairs, discover a finished lower level with a large rec room, three bedrooms, and two full baths, all with durable flooring. With an extra-large garage and fenced yard, this home is both practical and stylish.
Home Highlights
Parking
3 Car Garage
Outdoor
Patio, Deck
A/C
Heating & Cooling
HOA
$33/Monthly
Price/Sqft
$150
Listed
12 days ago
Home Details for 815 NW 112th St
Active Status |
|---|
MLS Status: Show For Backups |
Interior Features |
|---|
Interior Details Basement: Finished,Full,Walk-Out AccessNumber of Rooms: 13Types of Rooms: Master Bathroom, Kitchen, Bedroom 4, Bathroom 3, Master Bedroom, Laundry, Bathroom Half, Breakfast Room, Recreation Room, Bedroom 2, Bathroom 2, Bedroom 3, Living Room |
Beds & Baths Number of Bedrooms: 4Number of Bathrooms: 4Number of Bathrooms (full): 3Number of Bathrooms (half): 1 |
Dimensions and Layout Living Area: 2896 Square Feet |
Appliances & Utilities Appliances: Dishwasher, Disposal, Refrigerator, Built-In Electric OvenDishwasherDisposalLaundry: Laundry Room,Main LevelRefrigerator |
Heating & Cooling Heating: Forced Air,Heatpump/GasHas CoolingAir Conditioning: Electric,Heat PumpHas HeatingHeating Fuel: Forced Air |
Fireplace & Spa Number of Fireplaces: 1Fireplace: Gas Starter, Great RoomSpa: BathHas a FireplaceHas a Spa |
Windows, Doors, Floors & Walls Window: Thermal WindowsFlooring: Carpet, Wood |
Levels, Entrance, & Accessibility Floors: Carpet, Wood |
Security Security: Smoke Detector(s) |
Exterior Features |
|---|
Exterior Home Features Roof: CompositionPatio / Porch: Deck, PatioFencing: WoodOther Structures: Shed(s)No Private Pool |
Parking & Garage Number of Garage Spaces: 3Number of Covered Spaces: 3No CarportHas a GarageHas an Attached GarageParking Spaces: 3Parking: Attached,Garage Door Opener,Garage Faces Front |
Water & Sewer Sewer: Public Sewer |
Finished Area Finished Area (above surface): 1448Finished Area (below surface): 1448 |
Days on Market |
|---|
Days on Market: 12 |
Property Information |
|---|
Year Built Year Built: 2009 |
Property Type / Style Property Type: ResidentialProperty Subtype: Single Family ResidenceArchitecture: Traditional |
Building Construction Materials: Frame, Stone Trim |
Property Information Parcel Number: 095200016010.00 |
Price & Status |
|---|
Price List Price: $435,000Price Per Sqft: $150 |
Location |
|---|
Direction & Address City: Kansas CityCommunity: Bristol Park North |
School Information Elementary School: NashuaJr High / Middle School: New MarkHigh School: Staley High SchoolHigh School District: North Kansas City |
Agent Information |
|---|
Listing Agent Listing ID: 2482096 |
Building |
|---|
Building Details Builder Name: Arklyn Homes Inc |
Building Area Building Area: 2896 Square Feet |
HOA |
|---|
HOA Fee Includes: Curbside Recycle, TrashHas an HOAHOA Fee: $400/Annually |
Lot Information |
|---|
Lot Area: 10454 sqft |
Offer |
|---|
Listing Terms: Cash, Conventional, FHA, VA Loan |
Compensation |
|---|
Buyer Agency Commission: 3Buyer Agency Commission Type: % |
Notes The listing broker’s offer of compensation is made only to participants of the MLS where the listing is filed |
Business |
|---|
Business Information Ownership: Private |
Miscellaneous |
|---|
BasementMls Number: 2482096Zillow Contingency Status: Under Contract |
Additional Information |
|---|
HOA Amenities: Play Area,PoolMlg Can ViewMlg Can Use: IDX |
Last check for updates: about 13 hours ago
Listing Provided by: Dani Beyer Team, (816) 321-0120
Keller Williams KC North
Amber Ryan, (816) 848-2606
Keller Williams KC North
Source: HKMMLS as distributed by MLS GRID, MLS#2482096

Price History for 815 NW 112th St
| Date | Price | Event | Source |
|---|---|---|---|
| 04/26/2024 | $435,000 | Contingent | HKMMLS as distributed by MLS GRID #2482096 |
| 04/17/2024 | $435,000 | Listed For Sale | HKMMLS as distributed by MLS GRID #2482096 |
| 09/12/2023 | -- | Sold | HKMMLS as distributed by MLS GRID #45001_2433890 |
| 07/14/2023 | $439,950 | Contingent | HKMMLS as distributed by MLS GRID #2433890 |
| 07/06/2023 | $439,950 | PriceChange | HKMMLS as distributed by MLS GRID #2433890 |
| 06/22/2023 | $449,950 | PriceChange | HKMMLS as distributed by MLS GRID #2433890 |
| 05/25/2023 | $460,000 | Listed For Sale | HKMMLS as distributed by MLS GRID #2433890 |
| 04/17/2022 | $385,000 | Pending | HKMMLS as distributed by MLS GRID #2374491 |
| 04/14/2022 | $385,000 | Listed For Sale | HKMMLS as distributed by MLS GRID #2374491 |
Similar Homes You May Like
New Listings near 815 NW 112th St
Skip to last item
- Cates Auction & Realty Co Inc
- RE/MAX Premier Realty
- Berkshire Hathaway HomeService
- KC Realtors LLC
- See more homes for sale inKansas CityTake a look
Skip to first item
Property Taxes and Assessment
| Year | 2023 |
|---|---|
| Tax | $5,061 |
| Assessment | $63,380 |
Home facts updated by county records
Comparable Sales for 815 NW 112th St
Address | Distance | Property Type | Sold Price | Sold Date | Bed | Bath | Sqft |
|---|---|---|---|---|---|---|---|
0.08 | Single-Family Home | - | 05/05/23 | 4 | 3 | 2,800 | |
0.05 | Single-Family Home | - | 03/18/24 | 4 | 3 | 2,206 | |
0.06 | Single-Family Home | - | 12/18/23 | 4 | 3 | 2,282 | |
0.22 | Single-Family Home | - | 09/15/23 | 5 | 4 | 2,626 | |
0.17 | Single-Family Home | - | 10/19/23 | 4 | 3 | 2,051 | |
0.27 | Single-Family Home | - | 06/05/23 | 4 | 3 | 2,608 | |
0.17 | Single-Family Home | - | 03/27/24 | 4 | 3 | 2,257 | |
0.17 | Single-Family Home | - | 06/08/23 | 4 | 3 | 4,207 | |
0.10 | Single-Family Home | - | 02/09/24 | 3 | 3 | 1,926 |
What Locals Say about Outer Gashland
- jodiballance
- 10y ago
"Great community to live in! Safe with great neighbors. "
LGBTQ Local Legal Protections
LGBTQ Local Legal Protections
Dani Beyer Team, Keller Williams KC North

Based on information submitted to the MLS GRID as of 2024-01-26 09:44:00 PST. All data is obtained from various sources and may not have been verified by broker or MLS GRID. Supplied Open House Information is subject to change without notice. All information should be independently reviewed and verified for accuracy. Properties may or may not be listed by the office/agent presenting the information. Some IDX listings have been excluded from this website. Prices displayed on all Sold listings are the Last Known Listing Price and may not be the actual selling price. Click here for more information
Listing Information presented by local MLS brokerage: Zillow, Inc., local REALTOR®- Terry York - (913) 213-6604
The listing broker’s offer of compensation is made only to participants of the MLS where the listing is filed.
Listing Information presented by local MLS brokerage: Zillow, Inc., local REALTOR®- Terry York - (913) 213-6604
The listing broker’s offer of compensation is made only to participants of the MLS where the listing is filed.
815 NW 112th St, Kansas City, MO 64155 is a 4 bedroom, 4 bathroom, 2,896 sqft single-family home built in 2009. 815 NW 112th St is located in Outer Gashland, Kansas City. This property is currently available for sale and was listed by HKMMLS as distributed by MLS GRID on Apr 17, 2024. The MLS # for this home is MLS# 2482096.
