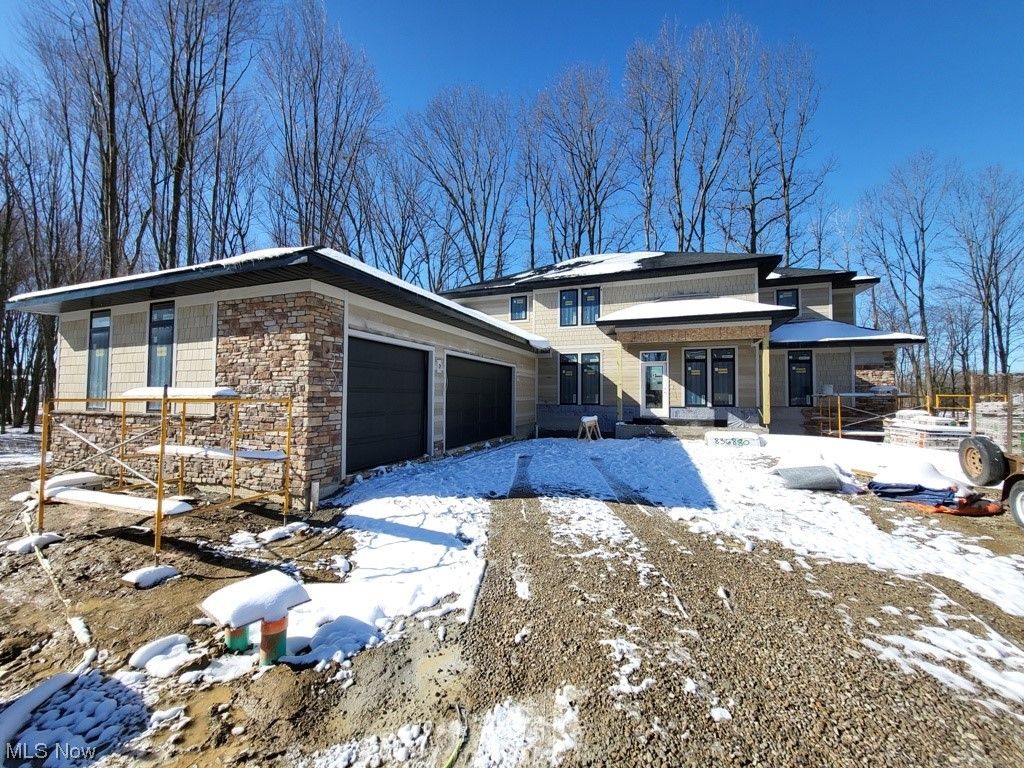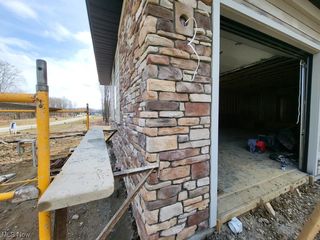


FOR SALENEW CONSTRUCTION0.44 ACRES
815 Club Dr W
Aurora, OH 44202
- 4 Beds
- 4 Baths
- 3,718 sqft (on 0.44 acres)
- 4 Beds
- 4 Baths
- 3,718 sqft (on 0.44 acres)
4 Beds
4 Baths
3,718 sqft
(on 0.44 acres)
Local Information
© Google
-- mins to
Commute Destination
Description
Introducing the latest masterpiece from the 2023 HBA Builder of the Year–Simcon Homes! This impeccably crafted custom floorplan caters to modern living, showcasing a seamless blend of transitional colonial architecture with a sophisticated exterior featuring a combination of stone, shake, and Hardi siding, delivering clean, elegant lines. Stepping onto the covered front porch welcomes you into the two-story foyer. At the heart of this home lies the Great Room–Kitchen–Dining Room space, flooded with natural light and boasting 9’ ceilings on the first floor, with an impressive 12’ ceiling height in the Great Room. Expanding the living space, a wall of windows and sliding door lead from the Great Room to the expansive 24x14 covered deck. The kitchen is a chef's dream, equipped with top-of-the-line appliances, a large center island with an eating bar, walk-in pantry, and granite countertops. The adjoining open Dining Room provides ample space for hosting gatherings of any size. Functionality meets style in the oversized Mud Room, featuring custom-built cabinets or lockers, a generous closet, and abundant storage for the family’s gear and seasonal apparel. Conveniently located on the first floor, an office with French doors offers a quiet workspace. The first floor Owner’s Suite serves as a private sanctuary, boasting a spacious, light-filled bedroom with access to the covered deck, a spa-like bath with an exquisite shower, and a walk-in closet that epitomizes luxury. Upstairs, three additional bedrooms, a loft space, and two full baths await. One bedroom enjoys the luxury of a private bath, while the remaining two bedrooms share a Jack & Jill Bath, each with its own sink. All bedrooms feature walk-in closets. Completing the home is a 4-car garage (with 3 car doors), providing ample space for vehicles, storage, and even a golf cart. Other lots are available, both on and off the golf course, offering further possibilities for customization and enjoyment. August Completion
Home Highlights
Parking
3 Car Garage
Outdoor
Deck
A/C
Heating & Cooling
HOA
$230/Monthly
Price/Sqft
$321
Listed
50 days ago
Home Details for 815 Club Dr W
Interior Features |
|---|
Interior Details Basement: Full,Bath/Stubbed,UnfinishedNumber of Rooms: 10Types of Rooms: Bedroom, Entry Foyer, Dining Room, Laundry, Library, Pantry, Primary Bathroom, Other, Great Room, Kitchen, Primary Bedroom, Mud Room |
Beds & Baths Number of Bedrooms: 4Main Level Bedrooms: 1Number of Bathrooms: 4Number of Bathrooms (full): 3Number of Bathrooms (half): 1Number of Bathrooms (main level): 1 |
Dimensions and Layout Living Area: 3718 Square Feet |
Appliances & Utilities Appliances: Cooktop, Dishwasher, Disposal, MicrowaveDishwasherDisposalLaundry: Main Level,Laundry RoomMicrowave |
Heating & Cooling Heating: Forced Air,Fireplace(s),GasHas CoolingAir Conditioning: Central Air,Electric,ZonedHas HeatingHeating Fuel: Forced Air |
Fireplace & Spa Number of Fireplaces: 1Fireplace: Gas Log, Great Room, GasHas a Fireplace |
Windows, Doors, Floors & Walls Window: Double Pane Windows |
Levels, Entrance, & Accessibility Levels: Three Or More |
View Has a ViewView: Trees/Woods |
Security Security: Smoke Detector(s) |
Exterior Features |
|---|
Exterior Home Features Roof: Asphalt FiberglassPatio / Porch: Covered, DeckFencing: NoneOther Structures: NoneNo Private Pool |
Parking & Garage Number of Garage Spaces: 3Number of Covered Spaces: 3No CarportHas a GarageHas an Attached GarageParking Spaces: 3Parking: Attached,Concrete,Driveway,Garage,Golf Cart Garage,Garage Door Opener,Gated,Garage Faces Side |
Pool Pool: None |
Frontage Not on Waterfront |
Water & Sewer Sewer: Public Sewer |
Finished Area Finished Area (above surface): 3718 Square Feet |
Days on Market |
|---|
Days on Market: 50 |
Property Information |
|---|
Year Built Year Built: 2024 |
Property Type / Style Property Type: ResidentialProperty Subtype: Single Family ResidenceArchitecture: Colonial |
Building Construction Materials: Batts Insulation, HardiPlank Type, Shake Siding, StoneIs a New ConstructionNot Attached PropertyIncludes Home Warranty |
Property Information Condition: New ConstructionParcel Number: 030090000004033 |
Price & Status |
|---|
Price List Price: $1,195,000Price Per Sqft: $321 |
Status Change & Dates Possession Timing: Delivery Of Deed |
Active Status |
|---|
MLS Status: Active |
Media |
|---|
Location |
|---|
Direction & Address City: AuroraCommunity: Barrington Sub Ph 6 |
School Information Elementary School District: Aurora CSD - 6701Jr High / Middle School District: Aurora CSD - 6701High School District: Aurora CSD - 6701 |
Agent Information |
|---|
Listing Agent Listing ID: 5022441 |
Building |
|---|
Building Details Builder Name: Simcon Homes |
Community |
|---|
Community Features: Gated, Street Lights |
HOA |
|---|
HOA Fee Includes: Association Management, Common Area Maintenance, Insurance, Reserve FundHOA Name: Barrington Estates-Coral CompanyAssociation for this Listing: Akron Cleveland Association of REALTORSHas an HOAHOA Fee: $690/Quarterly |
Lot Information |
|---|
Lot Area: 0.44 acres |
Listing Info |
|---|
Special Conditions: Builder Owned |
Offer |
|---|
Listing Terms: Cash, Conventional |
Compensation |
|---|
Buyer Agency Commission: 2.5Buyer Agency Commission Type: % |
Notes The listing broker’s offer of compensation is made only to participants of the MLS where the listing is filed |
Miscellaneous |
|---|
BasementMls Number: 5022441Living Area Range Units: Square FeetAttribution Contact: 440-343-0314 |
Additional Information |
|---|
GatedStreet Lights |
Last check for updates: about 18 hours ago
Listing Provided by: Robert Gallmann, (440) 343-0314
RE/MAX Haven Realty
Originating MLS: Akron Cleveland Association of REALTORS
Source: MLS Now, MLS#5022441

Price History for 815 Club Dr W
| Date | Price | Event | Source |
|---|---|---|---|
| 03/08/2024 | $1,195,000 | Listed For Sale | MLS Now #5022441 |
| 12/28/2022 | $120,000 | Sold | N/A |
Similar Homes You May Like
Skip to last item
- Berkshire Hathaway HomeServices Professional Realty, MLS Now
- Berkshire Hathaway HomeServices Professional Realty, MLS Now
- Berkshire Hathaway HomeServices Professional Realty, MLS Now
- Berkshire Hathaway HomeServices Professional Realty, MLS Now
- Berkshire Hathaway HomeServices Professional Realty, MLS Now
- Berkshire Hathaway HomeServices Professional Realty, MLS Now
- Berkshire Hathaway HomeServices Professional Realty, MLS Now
- Berkshire Hathaway HomeServices Professional Realty, MLS Now
- Berkshire Hathaway HomeServices Professional Realty, MLS Now
- Berkshire Hathaway HomeServices Professional Realty, MLS Now
- Berkshire Hathaway HomeServices Professional Realty, MLS Now
- Berkshire Hathaway HomeServices Professional Realty, MLS Now
- See more homes for sale inAuroraTake a look
Skip to first item
New Listings near 815 Club Dr W
Skip to last item
- CENTURY 21 DePiero & Associates, Inc., MLS Now
- Berkshire Hathaway HomeServices Professional Realty, MLS Now
- Berkshire Hathaway HomeServices Professional Realty, MLS Now
- Berkshire Hathaway HomeServices Professional Realty, MLS Now
- Berkshire Hathaway HomeServices Professional Realty, MLS Now
- Berkshire Hathaway HomeServices Professional Realty, MLS Now
- Berkshire Hathaway HomeServices Professional Realty, MLS Now
- Berkshire Hathaway HomeServices Professional Realty, MLS Now
- See more homes for sale inAuroraTake a look
Skip to first item
Property Taxes and Assessment
| Year | 2022 |
|---|---|
| Tax | $2,086 |
| Assessment | $117,000 |
Home facts updated by county records
Comparable Sales for 815 Club Dr W
Address | Distance | Property Type | Sold Price | Sold Date | Bed | Bath | Sqft |
|---|---|---|---|---|---|---|---|
0.35 | Single-Family Home | $1,050,000 | 12/04/23 | 4 | 4 | 3,800 | |
0.43 | Single-Family Home | $690,000 | 08/01/23 | 4 | 4 | 5,125 | |
0.35 | Single-Family Home | $1,049,000 | 11/29/23 | 5 | 4 | 4,100 | |
0.63 | Single-Family Home | $959,000 | 05/15/23 | 4 | 4 | 3,705 | |
0.42 | Single-Family Home | $742,500 | 06/21/23 | 4 | 6 | 5,056 | |
0.25 | Single-Family Home | $1,325,000 | 01/12/24 | 4 | 5 | 5,928 | |
0.59 | Single-Family Home | $725,000 | 05/25/23 | 4 | 5 | 4,897 | |
0.72 | Single-Family Home | $569,000 | 09/21/23 | 4 | 4 | 4,532 | |
0.73 | Single-Family Home | $592,500 | 04/11/24 | 4 | 4 | 4,948 |
What Locals Say about Aurora
- Karaseals9402
- Resident
- 3y ago
"Aurora is a small town with taxes that are too high for what you get in the community and for infrastructure."
- Glassgirlj
- Resident
- 4y ago
"I’ve lived in this neighborhood for two years and it’s nice that shopping, schools, restaurants and activities are nearby. There are great restaurants as well. Schools are top notch"
- Lori S.
- Resident
- 4y ago
"Aurora has Good schools and is very kid friendly. Good place to raise a family. Would highly recommend to families."
- Ted
- Resident
- 4y ago
"Great School System! Quiet community, very family oriented. Little league, soccer, hockey, basketball - they have it all. Reasonable tax rates (Portage county)"
- Lyle E
- Resident
- 5y ago
"This is a wonderful place to live, raise children and enjoy it's many amenities with beautiful well maintained homes and very friendly neighbors."
- Nalepath
- Resident
- 5y ago
"It is about a 5-10 minute walk from the heart of Aurora. 2 minutes if driving. Aurora is not directly accessible by highway."
- Pianomom73
- Resident
- 5y ago
"I've lived in this neighborhood for 8 years and I love it. Great school district, safe neighborhood."
- jd
- Resident
- 5y ago
"I've lived in this neighborhood for 3 years and love the sense of community and uniqueness of the Walden homes. "
- Fletcher1002
- 9y ago
"We have been very pleased with the friendly neighborhood, great schools and active community. The Aurora police and fire departments are fantastic. They also have a great rec program."
- The r. f.
- 9y ago
"I have lived in Aurora since 1999. If you are looking for a solid family-oriented community with award-winning schools, this is your hometown. Aurora has an outlet mall and quaint shops, many organized neighborhoods for a variety of budgets, and an extensive parks system. There is no community exercise facility, however, many families join neighboring facilities or one of the local country clubs to meet their fitness needs. "
LGBTQ Local Legal Protections
LGBTQ Local Legal Protections
Robert Gallmann, RE/MAX Haven Realty

The data relating to real estate for sale on this website comes in part from the Internet Data Exchange program of MLS NOW. Real estate listings held by brokerage firms other than Zillow, Inc. are marked with the Internet Data Exchange logo and detailed information about them includes the name of the listing broker(s). Zillow, Inc. does not display the entire MLS NOW IDX database on this website. The listings of some real estate brokerage firms have been excluded. Information is deemed reliable but not guaranteed. Copyright 2024 - Multiple Listing Service, Inc. – All Rights Reserved.
The listing broker’s offer of compensation is made only to participants of the MLS where the listing is filed.
The listing broker’s offer of compensation is made only to participants of the MLS where the listing is filed.
815 Club Dr W, Aurora, OH 44202 is a 4 bedroom, 4 bathroom, 3,718 sqft single-family home built in 2024. This property is currently available for sale and was listed by MLS Now on Mar 8, 2024. The MLS # for this home is MLS# 5022441.
