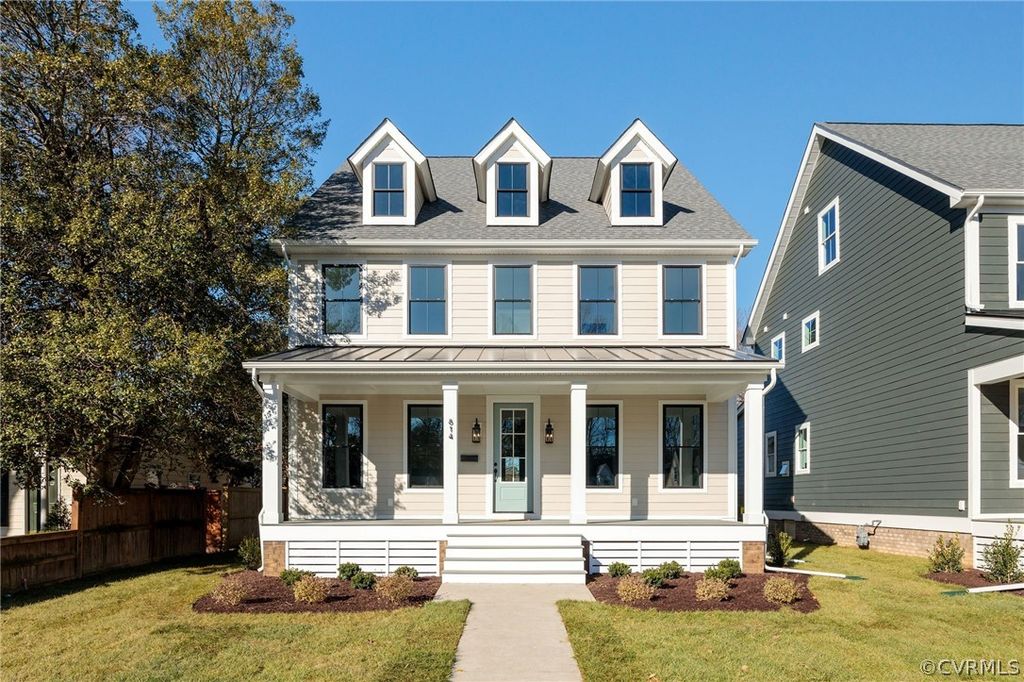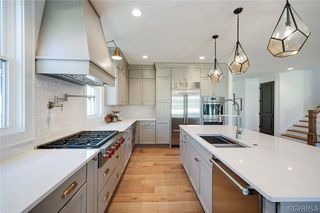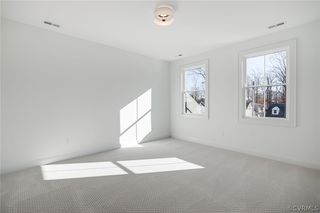


PENDINGNEW CONSTRUCTION
3D VIEW
814 Pepper Ave
Richmond, VA 23226
Three Chopt- 5 Beds
- 4 Baths
- 3,076 sqft
- 5 Beds
- 4 Baths
- 3,076 sqft
5 Beds
4 Baths
3,076 sqft
Local Information
© Google
-- mins to
Commute Destination
Description
Welcome to 814 Pepper Ave, the most recent offering by Center Creek Homes in the sought-after Libbie/Grove community. Classic in every way, this home was inspired by bistro design to evoke a sense of presence and serenity with a warm palette of rich woods, brass and marble. This spacious, semi-open floor plan offers a balance of generous gathering spaces and quiet enclaves. With bedrooms and full baths on all 3 levels, this plan offers flexibility and livability in a way that few homes do. The center piece of the downstairs is the immense marble-topped island, bound by shaker cabinets, porcelain backsplash and top-of the-line (Wolf and SubZero) appliance package, over looking the living room and gorgeous gas fireplace wall with built in cabinets and designer lighting. The downstairs is further equipped with a study/playroom, spacious mudroom, dining room and access to the generous outdoor living space. The 2nd and 3rd levels include the other 4 large bedrooms and additional 3 full baths as well as the 14’ x 8’ primary closet and walk-in unfinished storage room. Exterior amenities include privacy fencing, freshly sodded landscape with irrigation system and off street parking. Walkable to local schools, play grounds, the Village shopping Center, CCV and all Libbie/Grove’s favorite shops and restaurants. Book your private showing today!
Home Highlights
Parking
No Info
Outdoor
Porch, Deck
A/C
Heating & Cooling
HOA
None
Price/Sqft
$423
Listed
26 days ago
Home Details for 814 Pepper Ave
Interior Features |
|---|
Interior Details Basement: Crawl SpaceNumber of Rooms: 9Types of Rooms: Great Room, Bedroom 2, Bedroom 3, Bedroom 5, Office, Dining Room, Full Bath, Bedroom 4, Kitchen, Primary Bedroom |
Beds & Baths Number of Bedrooms: 5Number of Bathrooms: 4Number of Bathrooms (full): 4 |
Dimensions and Layout Living Area: 3076 Square Feet |
Appliances & Utilities Appliances: Built-In Oven, Double Oven, Dishwasher, Gas Cooking, Disposal, Gas Water Heater, Microwave, Range, Refrigerator, Range Hood, Tankless Water HeaterDishwasherDisposalMicrowaveRefrigerator |
Heating & Cooling Heating: Electric,Natural Gas,ZonedHas CoolingAir Conditioning: ZonedHas HeatingHeating Fuel: Electric |
Fireplace & Spa Number of Fireplaces: 1Fireplace: GasHas a Fireplace |
Windows, Doors, Floors & Walls Window: Thermal WindowsDoor: French DoorsFlooring: Partially Carpeted, Tile, Wood |
Levels, Entrance, & Accessibility Stories: 2Number of Stories: 2Levels: TwoFloors: Partially Carpeted, Tile, Wood |
Exterior Features |
|---|
Exterior Home Features Roof: Metal ShinglePatio / Porch: Front Porch, Deck, PorchFencing: Back Yard, Privacy, FencedExterior: Deck, Sprinkler/Irrigation, Lighting, Porch, Unpaved Driveway |
Parking & Garage No GarageParking: Driveway,Off Street,Unpaved |
Pool Pool: None |
Frontage Not on Waterfront |
Water & Sewer Sewer: Public Sewer |
Surface & Elevation Topography: Level |
Days on Market |
|---|
Days on Market: 26 |
Property Information |
|---|
Year Built Year Built: 2023 |
Property Type / Style Property Type: ResidentialProperty Subtype: Single Family ResidenceArchitecture: Colonial,Custom |
Building Construction Materials: Brick, Frame, HardiPlank TypeIs a New ConstructionNot Attached Property |
Property Information Condition: New ConstructionParcel Number: W0210205041 |
Price & Status |
|---|
Price List Price: $1,299,950Price Per Sqft: $423 |
Status Change & Dates Off Market Date: Mon Apr 15 2024Possession Timing: Close Of Escrow |
Active Status |
|---|
MLS Status: Pending |
Media |
|---|
Location |
|---|
Direction & Address City: RichmondCommunity: College View |
School Information Elementary School: MunfordJr High / Middle School: Albert HillHigh School: Thomas Jefferson |
Agent Information |
|---|
Listing Agent Listing ID: 2407685 |
HOA |
|---|
Association for this Listing: Central Virginia Regional MLS |
Lot Information |
|---|
Lot Area: 7623 sqft |
Listing Info |
|---|
Special Conditions: Corporate Listing |
Compensation |
|---|
Buyer Agency Commission: 2.50Buyer Agency Commission Type: % |
Notes The listing broker’s offer of compensation is made only to participants of the MLS where the listing is filed |
Business |
|---|
Business Information Ownership: Corporate |
Miscellaneous |
|---|
Mls Number: 2407685Living Area Range Units: Square FeetAttribution Contact: (804) 346-4411 |
Last check for updates: 1 day ago
Listing courtesy of Dave Seibert, (804) 346-4411
Long & Foster REALTORS1
Originating MLS: Central Virginia Regional MLS
Source: CVRMLS, MLS#2407685

Price History for 814 Pepper Ave
| Date | Price | Event | Source |
|---|---|---|---|
| 04/15/2024 | $1,299,950 | Pending | CVRMLS #2407685 |
| 04/02/2024 | $1,299,950 | PriceChange | CVRMLS #2407685 |
| 02/28/2024 | $1,324,950 | PriceChange | CVRMLS #2400674 |
| 02/01/2024 | $1,374,950 | PriceChange | CVRMLS #2400674 |
| 01/12/2024 | $1,449,950 | Listed For Sale | CVRMLS #2400674 |
| 08/16/2021 | $375,000 | Sold | N/A |
Similar Homes You May Like
Skip to last item
- Shaheen Ruth Martin & Fonville, CVRMLS
- Shaheen Ruth Martin & Fonville, CVRMLS
- Long & Foster REALTORS1, CVRMLS
- The Steele Group, CVRMLS
- See more homes for sale inRichmondTake a look
Skip to first item
New Listings near 814 Pepper Ave
Skip to last item
- Joyner Fine Properties, CVRMLS
- Long & Foster REALTORS1, CVRMLS
- Shaheen Ruth Martin & Fonville, CVRMLS
- See more homes for sale inRichmondTake a look
Skip to first item
Property Taxes and Assessment
| Year | 2023 |
|---|---|
| Tax | $1,404 |
| Assessment | $117,000 |
Home facts updated by county records
Comparable Sales for 814 Pepper Ave
Address | Distance | Property Type | Sold Price | Sold Date | Bed | Bath | Sqft |
|---|---|---|---|---|---|---|---|
0.01 | Single-Family Home | $1,300,000 | 04/25/24 | 5 | 4 | 2,959 | |
0.16 | Single-Family Home | $715,000 | 05/15/23 | 5 | 4 | 2,684 | |
0.26 | Single-Family Home | $530,000 | 05/24/23 | 4 | 3 | 1,902 | |
0.18 | Single-Family Home | $860,000 | 08/21/23 | 3 | 3 | 2,270 | |
0.36 | Single-Family Home | $530,000 | 05/11/23 | 4 | 3 | 1,975 | |
0.20 | Single-Family Home | $500,000 | 05/03/23 | 4 | 2 | 1,546 | |
0.18 | Single-Family Home | $433,000 | 09/13/23 | 3 | 2 | 1,248 |
Neighborhood Overview
Neighborhood stats provided by third party data sources.
What Locals Say about Three Chopt
- Trulia User
- Resident
- 7mo ago
"Fifteen minutes to anywhere in town. No traffic. Easy access to 95/64. Lots of food and grocery options to stop on the commute "
- Whit W.
- 13y ago
"I have lived in this area for over 20 years. Super location, convenient, safe, great open spaces (parks) and walking - jogging trails and routes thru the parks and University of Richmond. One of Richmond's most popular and, livable and saleable areas."
LGBTQ Local Legal Protections
LGBTQ Local Legal Protections
Dave Seibert, Long & Foster REALTORS1

All or a portion of the multiple Listing information is provided by the Central Virginia Regional Multiple Listing Service, LLC, from a copyrighted compilation of Listing s. All CVR MLS information provided is deemed reliable but is not guaranteed accurate. The compilation of Listings and each individual Listing are ©2023 Central Virginia Regional Multiple Listing Service, LLC. All rights reserved.
The listing broker’s offer of compensation is made only to participants of the MLS where the listing is filed.
The listing broker’s offer of compensation is made only to participants of the MLS where the listing is filed.
814 Pepper Ave, Richmond, VA 23226 is a 5 bedroom, 4 bathroom, 3,076 sqft single-family home built in 2023. 814 Pepper Ave is located in Three Chopt, Richmond. This property is currently available for sale and was listed by CVRMLS on Apr 2, 2024. The MLS # for this home is MLS# 2407685.
