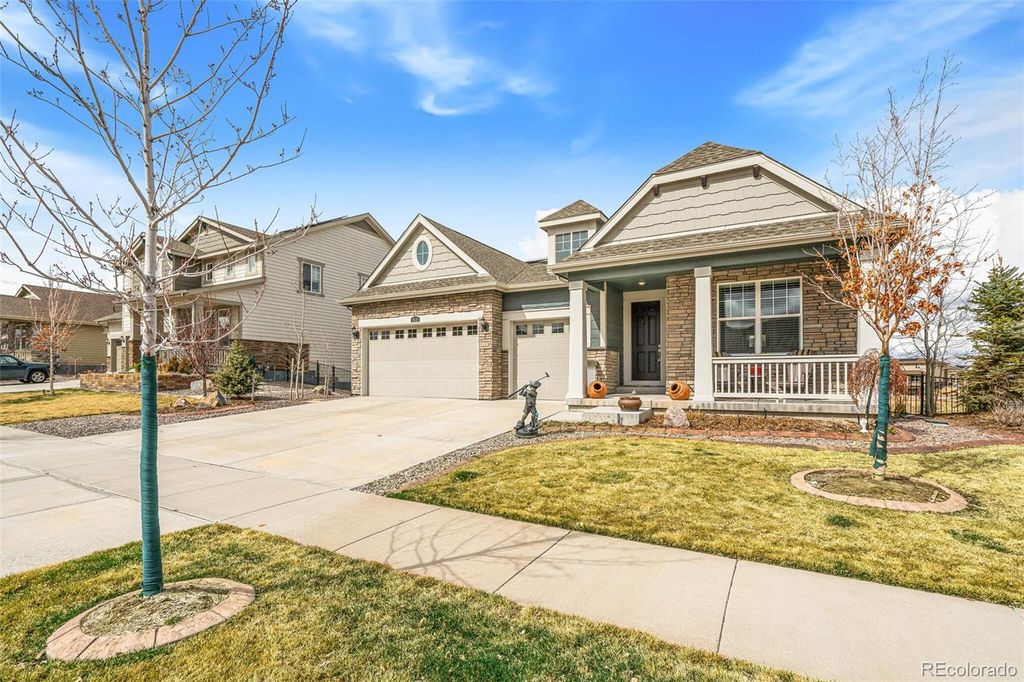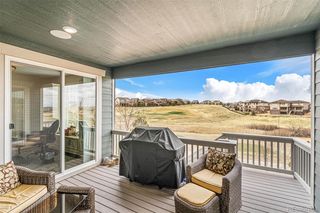


FOR SALE
8135 S Vandriver Way
Aurora, CO 80016
Blackstone Country Club- 4 Beds
- 5 Baths
- 5,548 sqft
- 4 Beds
- 5 Baths
- 5,548 sqft
4 Beds
5 Baths
5,548 sqft
Local Information
© Google
-- mins to
Commute Destination
Description
This un-FORE-gettable home is perfectly perched overlooking the 13th tee box of the Blackstone Country Club Golf Course. The highly desired walk-out ranch home is a HOLE-IN-ONE. From the moment you step inside. Chic upgrades abound, showcasing meticulous attention to detail. Custom shutters & upgraded lighting from Urban Lights set the tone, complemented by bespoke finishes including the kitchen backsplash, mantle, & media cabinetry. The main level features a suited guest bedroom, spacious dining room, & a kitchen designed for entertaining, complete with a generous island, butler’s pantry, and chef-worthy stainless-steel Monogram appliance package. The office offers a peaceful retreat with its own access to the outside. The primary suite beckons with a reading nook & luxurious 5-piece bath. The closet is ready for the most meticulous of wardrobes & connects to the large laundry room for added convenience. The covered deck includes gas grill & overlooks the landscaped yard with firepit providing year-round comfort & relaxation. Descend to the walk-out basement where entertainment reigns supreme. An expansive game/rec room sets the stage for movie nights or watching your favorite sporting events. Play along with the pros in your own golf simulator. The perfectly appointed kitchenette ensures refreshments are always at hand. Two additional bedrooms & baths offer ample space for guests, don’t miss the abundant storage in the utility room. Step outside to admire the professionally landscaped backyard & stunning golf course views. Professional landscape adds charm & privacy. Oversized 3-car garage caters to the handy person in your household – plenty of room to PUTTER around. With a larger lot & prime course setting, this home offers the perfect blend of luxury & convenience. With nothing left to do but move in & enjoy, this home is the best by PAR! Seize the opportunity to experience the Blackstone lifestyle to its fullest.
Home Highlights
Parking
3 Car Garage
Outdoor
Porch, Patio
A/C
Heating & Cooling
HOA
$175/Monthly
Price/Sqft
$225
Listed
44 days ago
Home Details for 8135 S Vandriver Way
Interior Features |
|---|
Interior Details Basement: Exterior Entry,Finished,Full,Interior Entry,Walk-Out AccessNumber of Rooms: 20Wet Bar |
Beds & Baths Number of Bedrooms: 4Main Level Bedrooms: 2Number of Bathrooms: 5Number of Bathrooms (full): 3Number of Bathrooms (three quarters): 2Number of Bathrooms (main level): 3 |
Dimensions and Layout Living Area: 5548 Square Feet |
Appliances & Utilities Utilities: Electricity Connected, Internet Access (Wired), Natural Gas ConnectedAppliances: Convection Oven, Cooktop, Dishwasher, Disposal, Double Oven, Gas Water Heater, Humidifier, Microwave, Oven, Range, Range Hood, Refrigerator, Self Cleaning Oven, Smart Appliances, Sump Pump, Wine CoolerDishwasherDisposalLaundry: In UnitMicrowaveRefrigerator |
Heating & Cooling Heating: Forced Air,Natural GasHas CoolingAir Conditioning: Central AirHas HeatingHeating Fuel: Forced Air |
Fireplace & Spa Fireplace: Basement, Family Room, Gas, Gas LogHas a Fireplace |
Gas & Electric Electric: 110V, 220 VoltsHas Electric on Property |
Windows, Doors, Floors & Walls Window: Double Pane Windows, Window CoveringsFlooring: Carpet, Stone, WoodCommon Walls: No Common Walls |
Levels, Entrance, & Accessibility Stories: 1Levels: OneFloors: Carpet, Stone, Wood |
View Has a ViewView: Golf Course |
Security Security: Carbon Monoxide Detector(s), Security System, Smart Locks, Smoke Detector(s), Video Doorbell |
Exterior Features |
|---|
Exterior Home Features Roof: CompositionPatio / Porch: Covered, Front Porch, PatioFencing: FullExterior: Fire Pit, Garden, Gas Grill, Gas Valve, Lighting, Private Yard, Rain Gutters, Water FeatureFoundation: SlabGarden |
Parking & Garage Number of Garage Spaces: 3Number of Covered Spaces: 3No CarportHas a GarageHas an Attached GarageParking Spaces: 3Parking: Concrete,Dry Walled,Floor Coating,Insulated Garage,Lighted,Oversized,Oversized Door,Garage Door Opener |
Frontage Road Surface Type: Paved |
Water & Sewer Sewer: Public Sewer |
Finished Area Finished Area (above surface): 2774 Square Feet |
Days on Market |
|---|
Days on Market: 44 |
Property Information |
|---|
Year Built Year Built: 2018 |
Property Type / Style Property Type: ResidentialProperty Subtype: Single Family ResidenceStructure Type: HouseArchitecture: Traditional |
Building Construction Materials: FrameNot Attached Property |
Property Information Condition: Updated/RemodeledNot Included in Sale: Washer, Dryer, Garage Refrigerator, Garage Freezer, Garage Cabinets And Work Bench, All Televisions (Attached Mounts Will Stay)Parcel Number: 035264891 |
Price & Status |
|---|
Price List Price: $1,249,000Price Per Sqft: $225 |
Status Change & Dates Possession Timing: Negotiable |
Active Status |
|---|
MLS Status: Active |
Media |
|---|
Location |
|---|
Direction & Address City: AuroraCommunity: Blackstone Country Club |
School Information Elementary School: AltitudeElementary School District: Cherry Creek 5Jr High / Middle School: Fox RidgeJr High / Middle School District: Cherry Creek 5High School: Cherokee TrailHigh School District: Cherry Creek 5 |
Agent Information |
|---|
Listing Agent Listing ID: 8042233 |
Building |
|---|
Building Details Builder Name: Lennar |
Building Area Building Area: 5548 Square Feet |
Community |
|---|
Not Senior Community |
HOA |
|---|
HOA Name: Blackstone Country ClubHOA Phone: 303-680-0245Has an HOAHOA Fee: $175/Monthly |
Lot Information |
|---|
Lot Area: 9375 sqft |
Listing Info |
|---|
Special Conditions: Standard |
Offer |
|---|
Listing Terms: Cash, Conventional, Jumbo, VA Loan |
Energy |
|---|
Energy Efficiency Features: Construction, HVAC, Insulation, Windows |
Mobile R/V |
|---|
Mobile Home Park Mobile Home Units: Feet |
Compensation |
|---|
Buyer Agency Commission: 2.8Buyer Agency Commission Type: % |
Notes The listing broker’s offer of compensation is made only to participants of the MLS where the listing is filed |
Business |
|---|
Business Information Ownership: Individual |
Miscellaneous |
|---|
BasementMls Number: 8042233Attribution Contact: jenny@nostalgichomes.com, 303-570-9690 |
Additional Information |
|---|
HOA Amenities: Fitness Center,Park,Playground,Pool,Spa/Hot Tub,Tennis Court(s),Trail(s)Mlg Can ViewMlg Can Use: IDX |
Last check for updates: about 15 hours ago
Listing courtesy of Jennifer Apel, (303) 570-9690
Compass - Denver
Jill Samuels, (303) 912-0606
Compass - Denver
Source: REcolorado, MLS#8042233

Price History for 8135 S Vandriver Way
| Date | Price | Event | Source |
|---|---|---|---|
| 04/17/2024 | $1,249,000 | PriceChange | REcolorado #8042233 |
| 03/21/2024 | $1,275,000 | Listed For Sale | REcolorado #8042233 |
Similar Homes You May Like
Skip to last item
- Realty One Group Premier, MLS#6991870
- NextHome Front Range, MLS#4799754
- Keller Williams Integrity Real Estate LLC, MLS#5690135
- Brokers Guild Homes, MLS#6240224
- Your Castle Real Estate Inc, MLS#9833284
- Brokers Guild Real Estate, MLS#7331372
- Equity Colorado Real Estate, MLS#3688595
- Redfin Corporation, MLS#2912304
- Coldwell Banker Realty 44, MLS#3069966
- See more homes for sale inAuroraTake a look
Skip to first item
New Listings near 8135 S Vandriver Way
Skip to last item
- KENTWOOD REAL ESTATE DTC, LLC, MLS#9910816
- Brokers Guild Homes, MLS#6556619
- Keller Williams Realty Downtown LLC, MLS#7059238
- Brokers Guild Real Estate, MLS#7331372
- RE/MAX Leaders, MLS#4263292
- See more homes for sale inAuroraTake a look
Skip to first item
Property Taxes and Assessment
| Year | 2023 |
|---|---|
| Tax | $7,259 |
| Assessment | $1,040,700 |
Home facts updated by county records
Comparable Sales for 8135 S Vandriver Way
Address | Distance | Property Type | Sold Price | Sold Date | Bed | Bath | Sqft |
|---|---|---|---|---|---|---|---|
0.04 | Single-Family Home | $752,500 | 05/22/23 | 4 | 4 | 3,660 | |
0.07 | Single-Family Home | $850,000 | 12/19/23 | 4 | 3 | 4,880 | |
0.09 | Single-Family Home | $775,000 | 05/26/23 | 5 | 4 | 3,986 | |
0.25 | Single-Family Home | $1,050,000 | 08/08/23 | 5 | 5 | 5,541 | |
0.08 | Single-Family Home | $790,000 | 12/19/23 | 3 | 3 | 5,546 | |
0.14 | Single-Family Home | $1,138,000 | 07/26/23 | 6 | 5 | 4,487 | |
0.26 | Single-Family Home | $1,050,000 | 08/15/23 | 4 | 4 | 5,548 | |
0.17 | Single-Family Home | $850,000 | 04/17/24 | 5 | 4 | 4,143 | |
0.36 | Single-Family Home | $965,000 | 11/20/23 | 5 | 5 | 5,021 | |
0.13 | Single-Family Home | $812,000 | 06/02/23 | 5 | 3 | 3,966 |
Neighborhood Overview
Neighborhood stats provided by third party data sources.
What Locals Say about Blackstone Country Club
- Renardrog
- Resident
- 5y ago
"The neighborhood is very nice, but the houses are just too close in some areas. For the price, we shouldn’t have houses built in our backyard"
- Mpsalak8
- Resident
- 5y ago
"Beautiful homes and properties, country club, golf course, strong community connections and involvement."
- Truehemingway
- Resident
- 5y ago
"friendly, lots of kids, golf course neighborhood without the ego. lots of green spaces. drive your golf cart around"
LGBTQ Local Legal Protections
LGBTQ Local Legal Protections
Jennifer Apel, Compass - Denver

© 2023 REcolorado® All rights reserved. Certain information contained herein is derived from information which is the licensed property of, and copyrighted by, REcolorado®. Click here for more information
The listing broker’s offer of compensation is made only to participants of the MLS where the listing is filed.
The listing broker’s offer of compensation is made only to participants of the MLS where the listing is filed.
8135 S Vandriver Way, Aurora, CO 80016 is a 4 bedroom, 5 bathroom, 5,548 sqft single-family home built in 2018. 8135 S Vandriver Way is located in Blackstone Country Club, Aurora. This property is currently available for sale and was listed by REcolorado on Mar 15, 2024. The MLS # for this home is MLS# 8042233.
