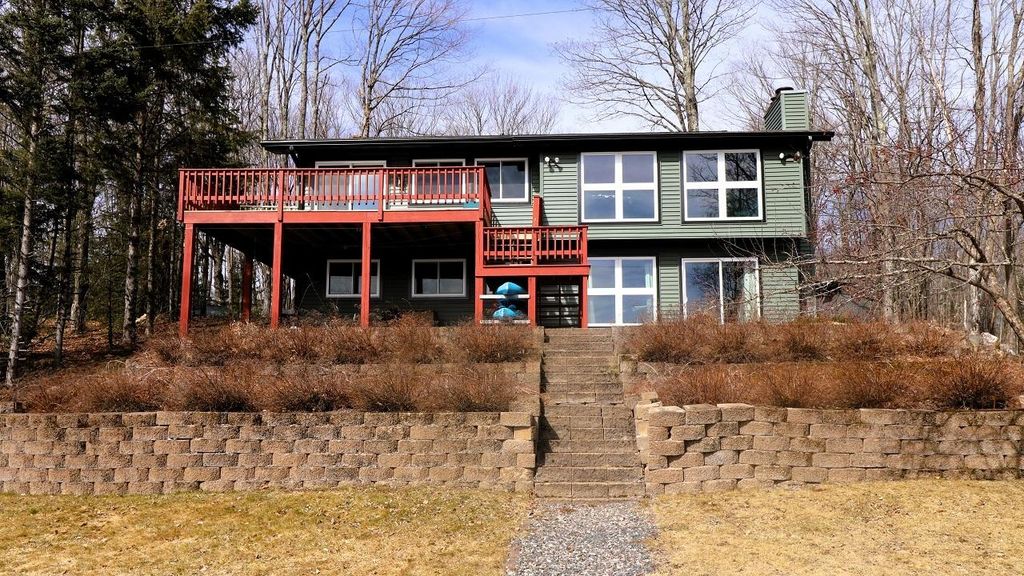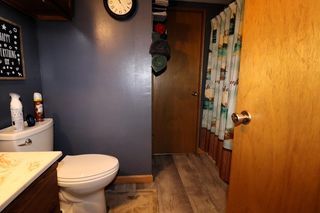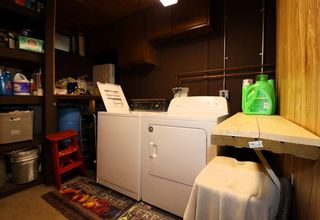


UNDER CONTRACT0.46 ACRES
8130 N Peltonen Rd
Hurley, WI 54534
- 3 Beds
- 2 Baths
- 1,950 sqft (on 0.46 acres)
- 3 Beds
- 2 Baths
- 1,950 sqft (on 0.46 acres)
3 Beds
2 Baths
1,950 sqft
(on 0.46 acres)
Local Information
© Google
-- mins to
Commute Destination
Description
Nestled on 0.46 acres along the tranquil shores of Island Lake, this picturesque 3-bedroom, 2-bathroom home boasts 100 feet of waterfront bliss, offering breathtaking views and serene living in a bay setting. Meticulously updated throughout, the residence exudes charm and modern comfort. A 2-car detached garage and a spacious 14'x48' drive-thru storage building provide ample space for vehicles and recreational gear. Outdoor enthusiasts will relish in the two piers/docks and boatlift, perfect for indulging in water activities. Situated on a private road, tranquility abounds, while direct access to ATV and snowmobile trails promises endless adventure. The fully finished basement, complete with a sauna, adds an element of luxury and relaxation, making it an ideal retreat after a day of outdoor exploration. With its blend of scenic beauty, practical amenities, and recreational opportunities, this lakeside haven offers a lifestyle of comfort, convenience, and natural splendor.
Home Highlights
Parking
Garage
Outdoor
Deck
A/C
Heating only
HOA
None
Price/Sqft
$218
Listed
45 days ago
Home Details for 8130 N Peltonen Rd
Interior Features |
|---|
Interior Details Basement: Exterior Entry,Egress Windows,Full,Finished,Interior Entry,Sump Pump,Walk-Out AccessNumber of Rooms: 11Types of Rooms: Bathroom, Living Room, Bedroom, Kitchen, Family Room, Laundry, Other, Entry Foyer |
Beds & Baths Number of Bedrooms: 3Number of Bathrooms: 2Number of Bathrooms (full): 2 |
Dimensions and Layout Living Area: 1950 Square Feet |
Appliances & Utilities Utilities: Phone AvailableAppliances: Dryer, Dishwasher, Electric Oven, Electric Range, Gas Water Heater, Microwave, Refrigerator, WasherDishwasherDryerMicrowaveRefrigeratorWasher |
Heating & Cooling Heating: Forced Air,PropaneHas HeatingHeating Fuel: Forced Air |
Fireplace & Spa Number of Fireplaces: 1Fireplace: Pellet Stove, Wood BurningHas a Fireplace |
Gas & Electric Electric: Circuit Breakers |
Windows, Doors, Floors & Walls Flooring: Carpet, Laminate |
Levels, Entrance, & Accessibility Stories: 1Levels: OneFloors: Carpet, Laminate |
View Has a View |
Exterior Features |
|---|
Exterior Home Features Roof: Composition ShinglePatio / Porch: Deck, OpenOther Structures: Shed(s)Exterior: Boat Lift, Dock, Shed, Propane Tank - OwnedFoundation: Block |
Parking & Garage Number of Garage Spaces: 2Number of Covered Spaces: 2Has a GarageParking Spaces: 2Parking: Detached,Two Car Garage,Two Spaces,Storage |
Frontage WaterfrontWaterfront: Shoreline - Sand, Shoreline - Rocky, Boat Ramp/Lift Access, Lake FrontFrontage Type: LakefrontRoad Frontage: Easement, Private RoadRoad Surface Type: UnimprovedOn Waterfront |
Water & Sewer Sewer: County Septic Maintenance Program - Yes, Conventional SewerWater Body: ISLAND |
Farm & Range Frontage Length: 100 |
Finished Area Finished Area (above surface): 975 Square FeetFinished Area (below surface): 975 Square Feet |
Days on Market |
|---|
Days on Market: 45 |
Property Information |
|---|
Year Built Year Built: 1978 |
Property Type / Style Property Type: ResidentialProperty Subtype: Single Family ResidenceArchitecture: Ranch,One Story |
Building Construction Materials: Frame, Vinyl SidingNot Attached Property |
Property Information Parcel Number: 04970000 |
Price & Status |
|---|
Price List Price: $425,000Price Per Sqft: $218 |
Status Change & Dates Possession Timing: Closing |
Active Status |
|---|
MLS Status: Active Under Contract |
Media |
|---|
Location |
|---|
Direction & Address City: Knight |
School Information Elementary School: IR Hurley K-12Jr High / Middle School: IR HurleyHigh School: IR Hurley |
Agent Information |
|---|
Listing Agent Listing ID: 205861 |
Building |
|---|
Building Area Building Area: 1950 Square Feet |
Community |
|---|
Community Features: Skiing |
Lot Information |
|---|
Lot Area: 0.46 acres |
Compensation |
|---|
Buyer Agency Commission: 0Buyer Agency Commission Type: % |
Notes The listing broker’s offer of compensation is made only to participants of the MLS where the listing is filed |
Business |
|---|
Business Information Ownership: Fee Simple |
Miscellaneous |
|---|
BasementMls Number: 205861Zillow Contingency Status: Under Contract |
Additional Information |
|---|
Skiing |
Last check for updates: about 12 hours ago
Listing courtesy of ADAM TUTT, (715) 904-0979
RE/MAX ACTION NORTHWOODS REALTY, LLC
Source: GNMLS, MLS#205861

Price History for 8130 N Peltonen Rd
| Date | Price | Event | Source |
|---|---|---|---|
| 03/28/2024 | $425,000 | Contingent | GNMLS #205861 |
| 03/13/2024 | $425,000 | Listed For Sale | GNMLS #205861 |
Similar Homes You May Like
Skip to last item
- RE/MAX ACTION NORTHWOODS REALTY, LLC
- See more homes for sale inHurleyTake a look
Skip to first item
New Listings near 8130 N Peltonen Rd
Skip to last item
Skip to first item
Comparable Sales for 8130 N Peltonen Rd
Address | Distance | Property Type | Sold Price | Sold Date | Bed | Bath | Sqft |
|---|---|---|---|---|---|---|---|
0.36 | Single-Family Home | $275,000 | 09/01/23 | 6 | 2 | 1,700 | |
0.45 | Single-Family Home | $475,000 | 11/16/23 | 2 | 3 | 3,720 | |
1.53 | Single-Family Home | $155,000 | 12/26/23 | 2 | 1 | 772 |
What Locals Say about Hurley
- Zaagigi
- Resident
- 3y ago
"Pit bulls are not allowed in Iron County. There is a fine if you get reported and you are forced to get rid of the dog. "
LGBTQ Local Legal Protections
LGBTQ Local Legal Protections
ADAM TUTT, RE/MAX ACTION NORTHWOODS REALTY, LLC

IDX information is provided exclusively for personal, non-commercial use, and may not be used for any purpose other than to identify prospective properties consumers may be interested in purchasing.
Information is deemed reliable but not guaranteed.
The listing broker’s offer of compensation is made only to participants of the MLS where the listing is filed.
The listing broker’s offer of compensation is made only to participants of the MLS where the listing is filed.
8130 N Peltonen Rd, Hurley, WI 54534 is a 3 bedroom, 2 bathroom, 1,950 sqft single-family home built in 1978. This property is currently available for sale and was listed by GNMLS on Mar 13, 2024. The MLS # for this home is MLS# 205861.
