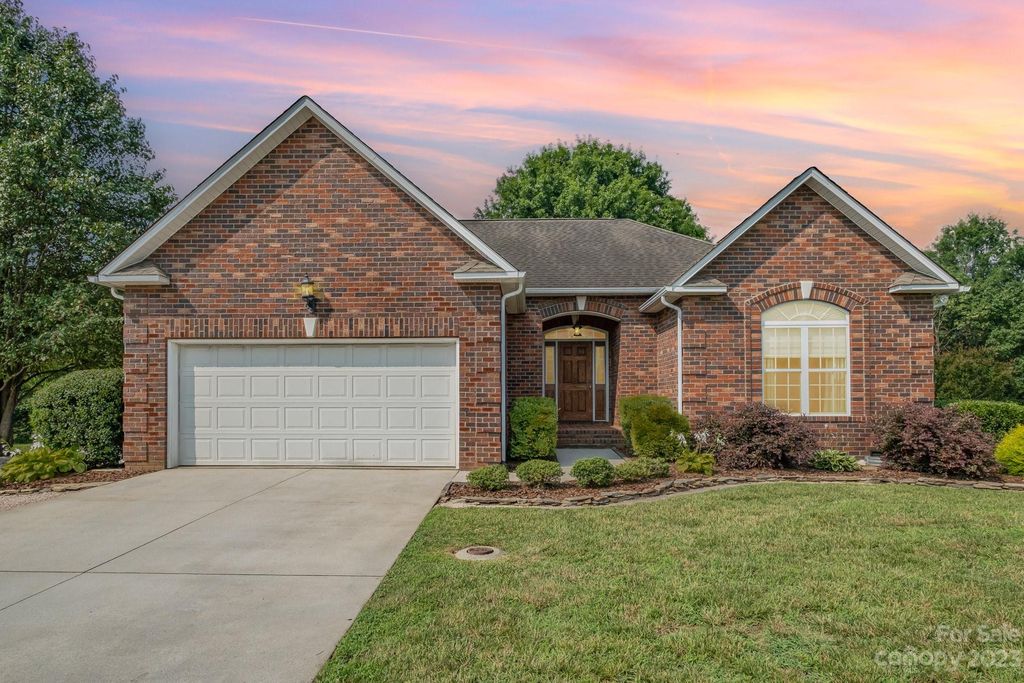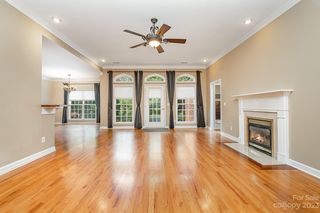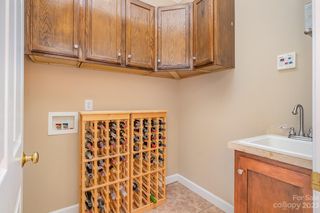


SOLDOCT 5, 2023
811 Wendermere Cir
Salisbury, NC 28144
North- 3 Beds
- 2 Baths
- 1,822 sqft (on 0.29 acres)
- 3 Beds
- 2 Baths
- 1,822 sqft (on 0.29 acres)
$354,000
Last Sold: Oct 5, 2023
4% below list $369K
$194/sqft
Est. Refi. Payment $2,091/mo*
$354,000
Last Sold: Oct 5, 2023
4% below list $369K
$194/sqft
Est. Refi. Payment $2,091/mo*
3 Beds
2 Baths
1,822 sqft
(on 0.29 acres)
Homes for Sale Near 811 Wendermere Cir
Skip to last item
- Keller Williams Premier
- See more homes for sale inSalisburyTake a look
Skip to first item
Local Information
© Google
-- mins to
Commute Destination
Description
This property is no longer available to rent or to buy. This description is from October 05, 2023
This is a great location, near all Salisbury has to offer but w/ a bit of country feel. New roof being installed 9/11. With acceptable offer, seller to pay $2,000 for carpet at closing & $4,000 (3 years) toward flood insurance. Pleasant entry leads to spacious great room with hardwoods, and lovely view into the well-kept backyard. Super nice kitchen with elevated dishwasher for your convenience! Newer SS appliances. Laundry room was converted by prior owners into 2nd pantry (with sink) but connections remain so you could easily change that back. Smooth ceilings, large primary BR w/tray ceiling. Also nice Prim BA w/ separate shower & claw foot tub bath! Tankless water heater is a big plus. Really nice back fenced patio and lots of pretty landscaping and walkways
around the home. Large 2 car garage with built in storage cabinet system that remains. Very private location with
lots or room for outdoor activities house is back on the market due to no fault of the seller
around the home. Large 2 car garage with built in storage cabinet system that remains. Very private location with
lots or room for outdoor activities house is back on the market due to no fault of the seller
Home Highlights
Parking
2 Car Garage
Outdoor
No Info
A/C
Heating & Cooling
HOA
$19/Monthly
Price/Sqft
$194/sqft
Listed
180+ days ago
Home Details for 811 Wendermere Cir
Active Status |
|---|
MLS Status: Closed |
Interior Features |
|---|
Interior Details Number of Rooms: 9Types of Rooms: Kitchen, Bedroom S, Bathroom Full, Living Room, Dining Room, Primary Bedroom, Sunroom |
Beds & Baths Number of Bedrooms: 3Main Level Bedrooms: 3Number of Bathrooms: 2Number of Bathrooms (full): 2 |
Dimensions and Layout Living Area: 1822 Square Feet |
Appliances & Utilities Appliances: Dishwasher, Dryer, Electric Cooktop, Microwave, Wall Oven, Washer, Washer/DryerDishwasherDryerLaundry: In Garage,Main LevelMicrowaveWasher |
Heating & Cooling Heating: Electric,Forced Air,Natural GasHas CoolingAir Conditioning: Ceiling Fan(s),Central AirHas HeatingHeating Fuel: Electric |
Fireplace & Spa Fireplace: Living Room |
Windows, Doors, Floors & Walls Flooring: Carpet, Tile, Wood |
Levels, Entrance, & Accessibility Accessibility: Bath Grab Bars, Kitchen Raised DishwasherFloors: Carpet, Tile, Wood |
View No View |
Exterior Features |
|---|
Exterior Home Features Roof: Other See RemarksFoundation: Crawl Space |
Parking & Garage Number of Garage Spaces: 2No CarportHas a GarageHas an Attached GarageHas Open ParkingParking: Driveway,Attached Garage,Garage Faces Front,Garage on Main Level |
Frontage Responsible for Road Maintenance: Publicly Maintained RoadRoad Surface Type: Concrete, Paved |
Water & Sewer Sewer: Public Sewer |
Surface & Elevation Elevation Units: Feet |
Finished Area Finished Area (above surface): 1822 |
Property Information |
|---|
Year Built Year Built: 2005 |
Property Type / Style Property Type: ResidentialProperty Subtype: Single Family Residence |
Building Construction Materials: Brick FullNot a New Construction |
Property Information Parcel Number: 324I031 |
Price & Status |
|---|
Price List Price: $369,000Price Per Sqft: $194/sqft |
Location |
|---|
Direction & Address City: SalisburyCommunity: Reserve at the Country Club |
School Information Elementary School: North RowanJr High / Middle School: North RowanHigh School: North Rowan |
Building |
|---|
Building Area Building Area: 1822 Square Feet |
HOA |
|---|
HOA Name: Reserve at the Country Club HOAHas an HOAHOA Fee: $225/Annually |
Lot Information |
|---|
Lot Area: 0.29 acres |
Listing Info |
|---|
Special Conditions: Standard |
Offer |
|---|
Listing Terms: Cash, Conventional |
Compensation |
|---|
Buyer Agency Commission: 2.5Buyer Agency Commission Type: %Sub Agency Commission: 0Sub Agency Commission Type: % |
Notes The listing broker’s offer of compensation is made only to participants of the MLS where the listing is filed |
Miscellaneous |
|---|
Mls Number: 4047593Attic: Pull Down StairsAttribution Contact: jaynehelms@gmail.com |
Additional Information |
|---|
Mlg Can ViewMlg Can Use: IDX |
Last check for updates: about 19 hours ago
Listed by Jayne Helms
RE/MAX Leading Edge
Bought with: Wivi DeHaas, (704) 425-8487, Lantern Realty & Development, LLC
Source: Canopy MLS as distributed by MLS GRID, MLS#4047593

Price History for 811 Wendermere Cir
| Date | Price | Event | Source |
|---|---|---|---|
| 10/05/2023 | $354,000 | Sold | Canopy MLS as distributed by MLS GRID #4047593 |
| 09/19/2023 | $369,000 | Pending | Triad MLS #1112309 |
| 09/08/2023 | $369,000 | PriceChange | Canopy MLS as distributed by MLS GRID #4047593 |
| 08/07/2023 | $375,000 | PendingToActive | Triad MLS #1112309 |
| 07/28/2023 | $375,000 | Pending | Triad MLS #1112309 |
| 07/20/2023 | $375,000 | Listed For Sale | Canopy MLS as distributed by MLS GRID #CAR4047593 |
| 08/12/2013 | $183,000 | Sold | Canopy MLS as distributed by MLS GRID #R54379 |
| 10/08/2012 | $200,000 | PriceChange | Agent Provided |
| 08/30/2012 | $199,000 | PriceChange | Agent Provided |
| 08/11/2012 | $190,000 | PriceChange | Agent Provided |
| 03/01/2012 | $200,000 | PriceChange | Agent Provided |
| 01/03/2012 | $207,000 | PriceChange | Agent Provided |
| 08/10/2011 | $212,000 | PriceChange | Agent Provided |
| 07/03/2011 | $219,000 | Listed For Sale | Agent Provided |
| 03/02/2011 | $219,000 | ListingRemoved | Agent Provided |
| 09/04/2010 | $219,000 | Listed For Sale | Agent Provided |
| 03/15/2007 | $203,000 | Sold | N/A |
Property Taxes and Assessment
| Year | 2023 |
|---|---|
| Tax | $4,267 |
| Assessment | $356,744 |
Home facts updated by county records
Comparable Sales for 811 Wendermere Cir
Address | Distance | Property Type | Sold Price | Sold Date | Bed | Bath | Sqft |
|---|---|---|---|---|---|---|---|
0.32 | Single-Family Home | $349,800 | 08/03/23 | 3 | 2 | 2,118 | |
0.24 | Single-Family Home | $335,000 | 09/29/23 | 3 | 2 | 1,895 | |
0.25 | Single-Family Home | $320,000 | 03/12/24 | 3 | 2 | 1,909 | |
0.38 | Single-Family Home | $345,500 | 06/02/23 | 3 | 2 | 2,073 | |
0.23 | Single-Family Home | $335,000 | 06/12/23 | 2 | 2 | 1,927 | |
0.27 | Single-Family Home | $314,900 | 06/22/23 | 3 | 2 | 1,588 | |
0.17 | Single-Family Home | $380,000 | 06/08/23 | 3 | 3 | 2,271 | |
0.22 | Single-Family Home | $330,000 | 05/02/24 | 2 | 2 | 1,969 | |
0.32 | Single-Family Home | $310,000 | 10/06/23 | 3 | 2 | - |
Assigned Schools
These are the assigned schools for 811 Wendermere Cir.
- North Rowan High School
- 9-12
- Public
- 555 Students
3/10GreatSchools RatingParent Rating AverageThough the student population is the smallest in rowan county North Rowan High is a great school. My son had the option to go to several different high schools but he selected North Rowan High School. This is his last year and I am going to truly miss the NRH staff.Parent Review8mo ago - North Rowan Middle School
- 6-8
- Public
- 384 Students
1/10GreatSchools RatingParent Rating AverageHorrible air conditioning is broken horrible students and cheap schoolParent Review1y ago - North Rowan Elementary School
- PK-5
- Public
- 300 Students
1/10GreatSchools RatingParent Rating AverageAbsolutely awful! Do not send your child here if you can help it. These poor children! The good ones are surrounded by horrible influences.Parent Review6y ago - Check out schools near 811 Wendermere Cir.
Check with the applicable school district prior to making a decision based on these schools. Learn more.
What Locals Say about North
- marjoriekatewilson
- 10y ago
"I grew up in this neighborhood :)"
- Rjpirate80
- 12y ago
"Very quiet area...lovely homes !! Great for walks around the block. Close to shops and restaurants..excellent place to live "
- Lynn R.
- 13y ago
"Great residential neighborhood, a few blocks from Catawba College. Shopping, Y, music and theater, golf, park, walking trails, good restaurants ...all 2-10 minutes away!"
LGBTQ Local Legal Protections
LGBTQ Local Legal Protections

Based on information submitted to the MLS GRID as of 2024-01-24 10:55:15 PST. All data is obtained from various sources and may not have been verified by broker or MLS GRID. Supplied Open House Information is subject to change without notice. All information should be independently reviewed and verified for accuracy. Properties may or may not be listed by the office/agent presenting the information. Some IDX listings have been excluded from this website. Click here for more information
The Listing Brokerage’s offer of compensation is made only to participants of the MLS where the listing is filed and to participants of an MLS subject to a data-access agreement with Canopy MLS.
The Listing Brokerage’s offer of compensation is made only to participants of the MLS where the listing is filed and to participants of an MLS subject to a data-access agreement with Canopy MLS.
Homes for Rent Near 811 Wendermere Cir
Skip to last item
Skip to first item
Off Market Homes Near 811 Wendermere Cir
Skip to last item
Skip to first item
811 Wendermere Cir, Salisbury, NC 28144 is a 3 bedroom, 2 bathroom, 1,822 sqft single-family home built in 2005. 811 Wendermere Cir is located in North, Salisbury. This property is not currently available for sale. 811 Wendermere Cir was last sold on Oct 5, 2023 for $354,000 (4% lower than the asking price of $369,000). The current Trulia Estimate for 811 Wendermere Cir is $363,400.
