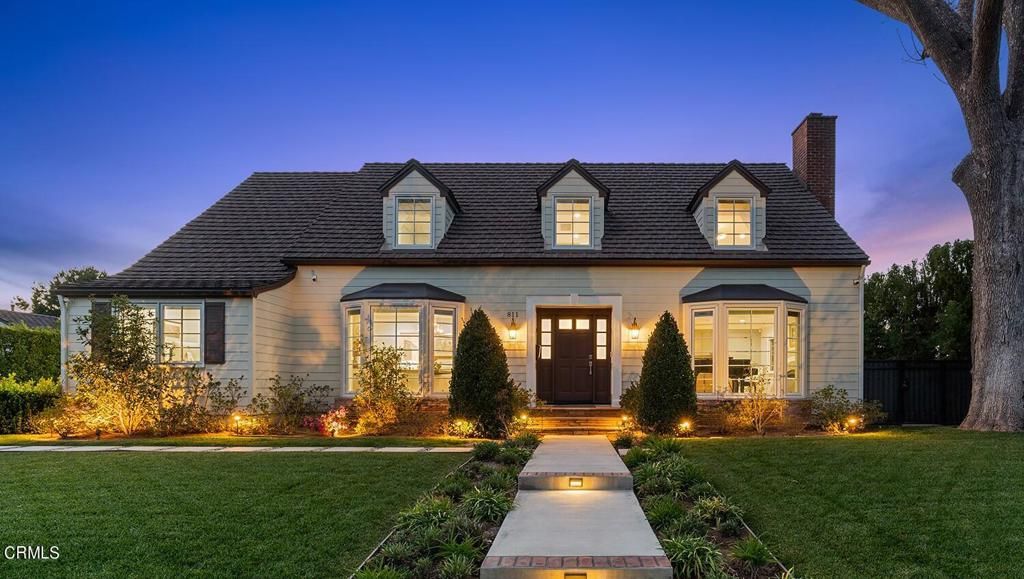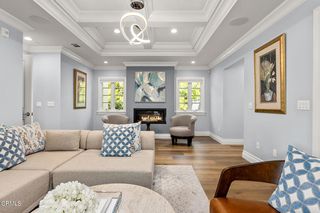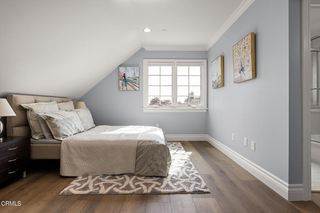


FOR SALE0.36 ACRES
Listed by Grace Chang, Coldwell Banker Realty, (626) 584-0050
811 S Santa Anita Ave
San Marino, CA 91108
Upper East Side- 5 Beds
- 6 Baths
- 4,523 sqft (on 0.36 acres)
- 5 Beds
- 6 Baths
- 4,523 sqft (on 0.36 acres)
5 Beds
6 Baths
4,523 sqft
(on 0.36 acres)
Local Information
© Google
-- mins to
Commute Destination
Description
Stunning rebuilt Cape Cod style home in a highly desirable San Marino setting! The current owner's curated vision of an exceptional floor plan, thoughtful details and high end appliances/finishes have resulted in a home that is ideal for both everyday living and exceptional entertaining. You are welcomed into a central entry hall showcasing a formal dining room with large picture windows, display niche and ample room for a large dinner party. Host guests or enjoy the serenity of the living room that overlooks the front gardens. The oversized contemporary chef's kitchen features Viking appliances, sleek quartz counters, custom cabinetry, center island with seating/additional storage and adjacent breakfast area with convenient wet bar, beverage fridge and plentiful display/storage for your wine & spirits. A separate prep kitchen with additional range/oven is convenient for both hosting and meal planning. A seamless flow from the kitchen leads to the family room with its cozy fireplace and doors opening into a light filled sunroom. For a private movie screening, settle into the lower level theater with lounge chairs and fully immersive cinema experience right in the comfort of home. Five bedrooms, each with their own bath, including one primary suite on the lower level, allows for comfortable and accessible living accommodations for every member of the family. The sunroom with dramatic folding glass doors opens to the immaculately maintained private rear yard featuring: a newly built pool and spa, cabana with built-in barbecue and outdoor kitchen, mature fruit trees and privacy hedges throughout. Abundant driveway parking and TWO 2-car garages allow for additional storage or convertible living space. Easy access to highly rated schools, The Huntington Library, and Lacy Park to allow for a truly convenient lifestyle!
Home Highlights
Parking
4 Car Garage
Outdoor
Patio, Pool
A/C
Heating & Cooling
HOA
None
Price/Sqft
$994
Listed
41 days ago
Home Details for 811 S Santa Anita Ave
Interior Features |
|---|
Beds & Baths Number of Bedrooms: 5Main Level Bedrooms: 2Number of Bathrooms: 6Number of Bathrooms (full): 4Number of Bathrooms (three quarters): 1Number of Bathrooms (half): 1Number of Bathrooms (main level): 3 |
Dimensions and Layout Living Area: 4523 Square Feet |
Appliances & Utilities Appliances: Refrigerator, Gas Oven, Range Hood, Microwave, Gas RangeLaundry: Laundry RoomMicrowaveRefrigerator |
Heating & Cooling Heating: Forced AirHas CoolingAir Conditioning: Central AirHas HeatingHeating Fuel: Forced Air |
Fireplace & Spa Fireplace: Family Room, Living RoomHas a FireplaceHas a Spa |
Windows, Doors, Floors & Walls Common Walls: No Common Walls |
Levels, Entrance, & Accessibility Levels: Three Or More |
View Has a ViewView: Mountain(s) |
Exterior Features |
|---|
Exterior Home Features Patio / Porch: Covered, PatioFencing: See Remarks, FencedHas a Private Pool |
Parking & Garage Number of Garage Spaces: 4Number of Covered Spaces: 4Has a GarageHas an Attached GarageParking Spaces: 4Parking: Garage Attached |
Pool Pool: In GroundPool |
Water & Sewer Sewer: Public Sewer |
Days on Market |
|---|
Days on Market: 41 |
Property Information |
|---|
Year Built Year Built: 1949 |
Property Type / Style Property Type: ResidentialProperty Subtype: Single Family Residence |
Building Not Attached Property |
Property Information Parcel Number: 5331008013 |
Price & Status |
|---|
Price List Price: $4,498,000Price Per Sqft: $994 |
Active Status |
|---|
MLS Status: Active |
Location |
|---|
Direction & Address City: San Marino |
Agent Information |
|---|
Listing Agent Listing ID: P1-16587 |
Community |
|---|
Community Features: Sidewalks, Street LightsNot Senior Community |
HOA |
|---|
Association for this Listing: California Regional MLS (Ventura & Pasadena-Foothills AORs)No HOA |
Lot Information |
|---|
Lot Area: 0.36 acres |
Listing Info |
|---|
Special Conditions: Standard |
Compensation |
|---|
Buyer Agency Commission: 2.5Buyer Agency Commission Type: % |
Notes The listing broker’s offer of compensation is made only to participants of the MLS where the listing is filed |
Miscellaneous |
|---|
Mls Number: P1-16587Attribution Contact: (626) 318-2028 |
Additional Information |
|---|
SidewalksStreet Lights |
Last check for updates: about 16 hours ago
Listing Provided by: Grace Chang DRE #01788890, (626) 318-2028
Coldwell Banker Realty
Originating MLS: California Regional MLS (Ventura & Pasadena-Foothills AORs)
Source: CRMLS, MLS#P1-16587

Price History for 811 S Santa Anita Ave
| Date | Price | Event | Source |
|---|---|---|---|
| 02/21/2024 | $4,498,000 | Listed For Sale | CRMLS #P1-16587 |
| 12/20/2023 | $4,575,000 | ListingRemoved | CRMLS #P1-15450 |
| 10/17/2023 | $4,575,000 | Listed For Sale | CRMLS #P1-15450 |
| 10/17/2023 | $4,688,000 | ListingRemoved | CRMLS #P1-14145 |
| 08/11/2023 | $4,688,000 | PendingToActive | CRMLS #P1-14145 |
| 08/02/2023 | $4,688,000 | Contingent | CRMLS #P1-14145 |
| 06/27/2023 | $4,688,000 | Listed For Sale | Pasadena Foothills MLS #P1-14145 |
| 12/01/2021 | ListingRemoved | RE/MAX International | |
| 07/21/2021 | $4,598,000 | Listed For Sale | CRMLS #WS21158610 |
| 06/07/2019 | $2,098,000 | ListingRemoved | Agent Provided |
| 06/07/2019 | $2,098,000 | Listed For Sale | Agent Provided |
| 06/06/2019 | $2,108,000 | Sold | Pasadena Foothills MLS #819001828 |
| 05/07/2019 | $2,098,000 | Pending | Agent Provided |
| 04/24/2019 | $2,098,000 | Listed For Sale | Agent Provided |
Similar Homes You May Like
Skip to last item
- SOTHEBY'S INTERNATIONAL REALTY
- Alphonso Lascano DRE # 01723550, Carolwood Estates
- See more homes for sale inSan MarinoTake a look
Skip to first item
New Listings near 811 S Santa Anita Ave
Skip to last item
- HomeSmart, Evergreen Realty
- Berkshire Hathaway HomeServices California Properties
- See more homes for sale inSan MarinoTake a look
Skip to first item
Property Taxes and Assessment
| Year | 2023 |
|---|---|
| Tax | $30,756 |
| Assessment | $2,562,726 |
Home facts updated by county records
Comparable Sales for 811 S Santa Anita Ave
Address | Distance | Property Type | Sold Price | Sold Date | Bed | Bath | Sqft |
|---|---|---|---|---|---|---|---|
0.18 | Single-Family Home | $3,807,000 | 10/04/23 | 4 | 5 | 3,807 | |
0.14 | Single-Family Home | $2,035,000 | 03/04/24 | 4 | 4 | 2,652 | |
0.25 | Single-Family Home | $3,700,000 | 07/19/23 | 5 | 4 | 3,970 | |
0.28 | Single-Family Home | $3,800,000 | 03/18/24 | 5 | 5 | 3,934 | |
0.29 | Single-Family Home | $4,200,000 | 07/17/23 | 5 | 5 | 4,333 | |
0.18 | Single-Family Home | $3,288,000 | 11/15/23 | 4 | 4 | 3,310 | |
0.12 | Single-Family Home | $3,800,000 | 04/03/24 | 4 | 3 | 3,684 | |
0.43 | Single-Family Home | $2,100,000 | 09/19/23 | 5 | 4 | 3,119 | |
0.11 | Single-Family Home | $4,700,000 | 11/03/23 | 4 | 5 | 5,143 |
Neighborhood Overview
Neighborhood stats provided by third party data sources.
LGBTQ Local Legal Protections
LGBTQ Local Legal Protections
Grace Chang, Coldwell Banker Realty

The multiple listing data appearing on this website, or contained in reports produced therefrom, is owned and copyrighted by California Regional Multiple Listing Service, Inc. ("CRMLS") and is protected by all applicable copyright laws. Information provided is for viewer's personal, non-commercial use and may not be used for any purpose other than to identify prospective properties the viewer may be interested in purchasing. All listing data, including but not limited to square footage and lot size is believed to be accurate, but the listing Agent, listing Broker and CRMLS and its affiliates do not warrant or guarantee such accuracy. The viewer should independently verify the listed data prior to making any decisions based on such information by personal inspection and/or contacting a real estate professional.
Based on information from California Regional Multiple Listing Service, Inc. as of 2024-01-24 10:53:37 PST and /or other sources. All data, including all measurements and calculations of area, is obtained from various sources and has not been, and will not be, verified by broker or MLS. All information should be independently reviewed and verified for accuracy. Properties may or may not be listed by the office/agent presenting the information
The listing broker’s offer of compensation is made only to participants of the MLS where the listing is filed.
Based on information from California Regional Multiple Listing Service, Inc. as of 2024-01-24 10:53:37 PST and /or other sources. All data, including all measurements and calculations of area, is obtained from various sources and has not been, and will not be, verified by broker or MLS. All information should be independently reviewed and verified for accuracy. Properties may or may not be listed by the office/agent presenting the information
The listing broker’s offer of compensation is made only to participants of the MLS where the listing is filed.
811 S Santa Anita Ave, San Marino, CA 91108 is a 5 bedroom, 6 bathroom, 4,523 sqft single-family home built in 1949. 811 S Santa Anita Ave is located in Upper East Side, San Marino. This property is currently available for sale and was listed by CRMLS on Feb 21, 2024. The MLS # for this home is MLS# P1-16587.
