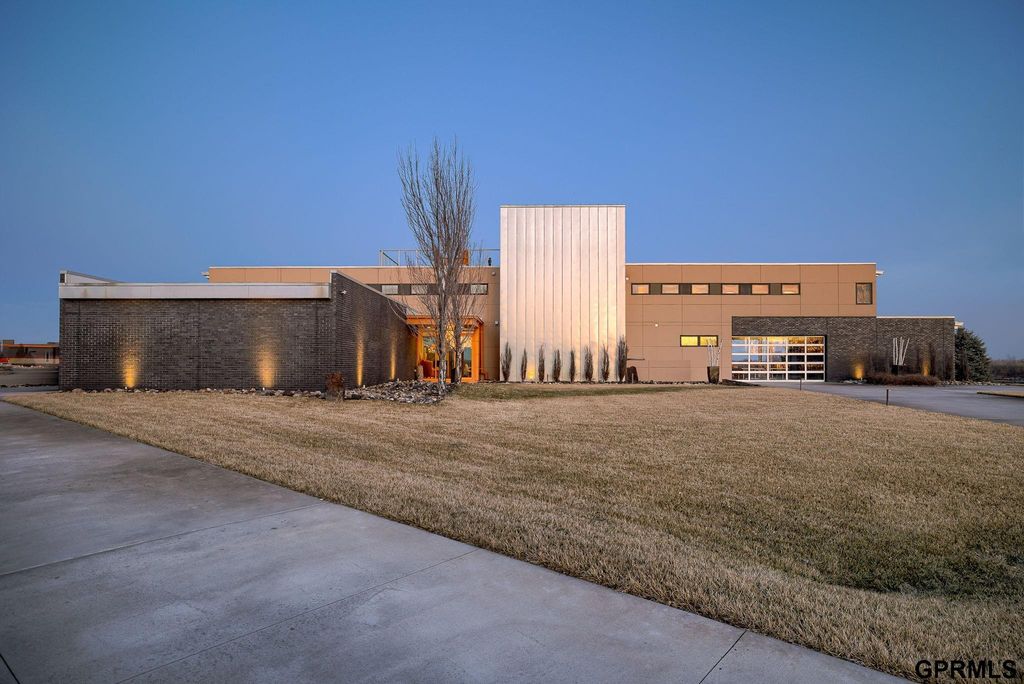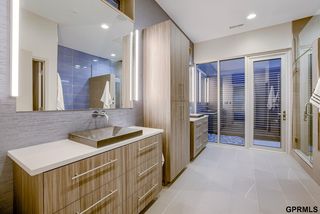


FOR SALE1.98 ACRES
810 Big Sandy Blvd
Ashland, NE 68003
- 6 Beds
- 7 Baths
- 6,051 sqft (on 1.98 acres)
- 6 Beds
- 7 Baths
- 6,051 sqft (on 1.98 acres)
6 Beds
7 Baths
6,051 sqft
(on 1.98 acres)
Local Information
© Google
-- mins to
Commute Destination
Description
Stunning Mid-century Modern lake home offers the perfect balance of luxury, function & privacy. This masterpiece of design is situated on nearly 2 acres of exclusive beach frontage offering seclusion & unobstructed views. Over 6,000sqft of indoor living space & 5+car garage. Meticulously landscaped grounds, extensive covered & uncovered patio areas & a private dock add to the allure. The Open-concept design, high ceilings, & floor-to-ceiling windows w/ automatic sage tinting provide breathtaking views of the lake. Gourmet kitchen features top-of-the-line appliances, sleek Eurowood cabinetry & a large island w/ seating. The primary suite is a private oasis w/ its spa-like bathroom, indoor & outdoor showers & 2 custom closets. Addtl features include home office & flex areas, fully equipped gym, elusive rooftop deck for entertaining & much more. Top of the line camera & security system. Truly the harmony of spectacular opulence & the "Vacation Everyday" lifestyle on this full wake lake.
Home Highlights
Parking
5 Car Garage
Outdoor
Patio
A/C
Heating & Cooling
HOA
$125/Monthly
Price/Sqft
$479
Listed
39 days ago
Home Details for 810 Big Sandy Blvd
Interior Features |
|---|
Interior Details Basement: None,Sump PumpNumber of Rooms: 8Types of Rooms: Master Bedroom, Bedroom 1, Bedroom 2, Bedroom 3, Bedroom 4, Family Room, Kitchen, Living Room |
Beds & Baths Number of Bedrooms: 6Number of Bathrooms: 7Number of Bathrooms (full): 5Number of Bathrooms (half): 2Number of Bathrooms (main level): 3 |
Dimensions and Layout Living Area: 6051 Square Feet |
Appliances & Utilities Utilities: Cable AvailableAppliances: Dishwasher, Disposal, Double Oven, Dryer, Freezer, Ice Maker, Microwave, Range - Cooktop + Oven, Refrigerator, Warming Drawer, Washer, Water Softener, Wine Refrigerator, Power Humidifier, Water PurifierDishwasherDisposalDryerLaundry: Main LevelMicrowaveRefrigeratorWasher |
Heating & Cooling Heating: Forced Air,Heat Pump,ElectricHas CoolingAir Conditioning: Central Air,ZonedHas HeatingHeating Fuel: Forced Air |
Fireplace & Spa Number of Fireplaces: 1Fireplace: Family Room, Direct-Vent Gas FireHas a Fireplace |
Windows, Doors, Floors & Walls Flooring: Carpet, Ceramic Tile, Luxury Vinyl Plank, Wall/Wall Carpeting |
Levels, Entrance, & Accessibility Stories: 1.5Levels: One and One HalfFloors: Carpet, Ceramic Tile, Luxury Vinyl Plank, Wall Wall Carpeting |
Security Security: Security System |
Exterior Features |
|---|
Exterior Home Features Roof: Composition Flat MetalPatio / Porch: Patio, Covered PatioFencing: NoneOther Structures: Storage ShedExterior: Deck/Balcony, Sprinkler System, Lighting, Gas Grill, Separate EntranceFoundation: SlabSprinkler System |
Parking & Garage Number of Covered Spaces: 5No CarportHas a GarageHas an Attached GarageHas Open ParkingParking Spaces: 5Parking: Extra Parking Slab,Attached,Garage Door Opener,Garage Floor Drain |
Frontage WaterfrontWaterfront: Lake Front, Lake PrivilegesRoad Surface Type: PavedOn Waterfront |
Water & Sewer Sewer: Septic Tank |
Finished Area Finished Area (above surface): 6051 Square Feet |
Days on Market |
|---|
Days on Market: 39 |
Property Information |
|---|
Year Built Year Built: 2007 |
Property Type / Style Property Type: ResidentialProperty Subtype: Single Family Residence |
Building Not a New ConstructionNot Attached Property |
Property Information Condition: Not New and NOT a ModelParcel Number: 007900103 |
Price & Status |
|---|
Price List Price: $2,900,000Price Per Sqft: $479 |
Active Status |
|---|
MLS Status: ACTIVE |
Location |
|---|
Direction & Address City: AshlandCommunity: Big Sandy |
School Information Elementary School: Ashland-GreenwoodElementary School District: Ashland-GreenwoodJr High / Middle School: Ashland-GreenwoodJr High / Middle School District: Ashland-GreenwoodHigh School: Ashland-GreenwoodHigh School District: Ashland-Greenwood |
Agent Information |
|---|
Listing Agent Listing ID: 22405916 |
Building |
|---|
Building Area Building Area: 6051 Square Feet |
Community |
|---|
Not Senior Community |
HOA |
|---|
HOA Fee Includes: Common Area Maint., Trash, Management, OtherHOA Name: Big Sandy Lake & Homeowner's AssociationHas an HOAHOA Fee: $1,500/Annually |
Lot Information |
|---|
Lot Area: 1.98 Acres |
Offer |
|---|
Listing Terms: Cash, Conventional |
Compensation |
|---|
Buyer Agency Commission: 2.40Buyer Agency Commission Type: % |
Notes The listing broker’s offer of compensation is made only to participants of the MLS where the listing is filed |
Business |
|---|
Business Information Ownership: Fee Simple |
Miscellaneous |
|---|
Mls Number: 22405916Water ViewWater View |
Additional Information |
|---|
HOA Amenities: Lake,Tennis Court(s) |
Last check for updates: about 1 hour ago
Listing courtesy of Teresa Elliott, (402) 690-1573
NextHome Signature Real Estate
Katie McDonald, (402) 850-6044
NextHome Signature Real Estate
Source: GPRMLS, MLS#22405916

Also Listed on NextHome.
Price History for 810 Big Sandy Blvd
| Date | Price | Event | Source |
|---|---|---|---|
| 03/21/2024 | $2,900,000 | Listed For Sale | GPRMLS #22405916 |
| 10/01/2023 | ListingRemoved | NP Dodge Real Estate | |
| 07/14/2023 | $2,995,000 | Listed For Sale | GPRMLS #22314359 |
| 10/26/2022 | ListingRemoved | BHHS broker feed | |
| 09/29/2022 | $2,995,000 | Listed For Sale | GPRMLS #22223533 |
| 08/29/2022 | ListingRemoved | BHHS broker feed | |
| 08/27/2022 | $3,250,000 | Listed For Sale | BHHS broker feed #22218326 |
| 11/30/2005 | $130,000 | Sold | N/A |
Similar Homes You May Like
Skip to last item
- BHHS Ambassador Real Estate
- BHHS Ambassador Real Estate
- BHHS Ambassador Real Estate
- See more homes for sale inAshlandTake a look
Skip to first item
New Listings near 810 Big Sandy Blvd
Skip to last item
Skip to first item
Property Taxes and Assessment
| Year | 2023 |
|---|---|
| Tax | $21,176 |
| Assessment | $1,771,646 |
Home facts updated by county records
Comparable Sales for 810 Big Sandy Blvd
Address | Distance | Property Type | Sold Price | Sold Date | Bed | Bath | Sqft |
|---|---|---|---|---|---|---|---|
0.77 | Single-Family Home | $1,050,000 | 07/14/23 | 4 | 5 | 4,254 | |
1.00 | Single-Family Home | $960,000 | 06/07/23 | 5 | 4 | 3,864 | |
0.99 | Single-Family Home | $893,015 | 09/21/23 | 4 | 5 | 4,374 | |
1.33 | Single-Family Home | $890,000 | 05/08/23 | 5 | 4 | 3,454 | |
2.21 | Single-Family Home | $2,695,000 | 07/28/23 | 6 | 6 | 7,859 | |
1.83 | Single-Family Home | $175,000 | 06/12/23 | 1 | 1 | 2,385 | |
1.95 | Single-Family Home | $1,670,000 | 05/24/23 | 4 | 4 | 4,013 | |
1.55 | Single-Family Home | $300,000 | 01/05/24 | 3 | 1 | 2,268 | |
1.47 | Single-Family Home | $175,000 | 01/02/24 | 1 | 1 | 1,116 |
What Locals Say about Ashland
- Mary Cyr
- Resident
- 2mo ago
"Long. I work in Omaha. Otherwise, most of my basic needs can be met in town. Stuff is more expensive here, but it’s not too far to Omaha or Lincoln."
LGBTQ Local Legal Protections
LGBTQ Local Legal Protections
Teresa Elliott, NextHome Signature Real Estate

Listing information is provided by Participants of the Great Plains Regional Multiple Listing Service Inc.
IDX information is provided exclusively for personal, non-commercial use, and may not be used for any purpose other than to identify prospective properties consumers may be interested in purchasing.
Information is deemed reliable but not guaranteed.
Copyright 2024, Great Plains Regional Multiple Listing Service, Inc.
The listing broker’s offer of compensation is made only to participants of the MLS where the listing is filed.
The listing broker’s offer of compensation is made only to participants of the MLS where the listing is filed.
810 Big Sandy Blvd, Ashland, NE 68003 is a 6 bedroom, 7 bathroom, 6,051 sqft single-family home built in 2007. This property is currently available for sale and was listed by GPRMLS on Mar 21, 2024. The MLS # for this home is MLS# 22405916.
