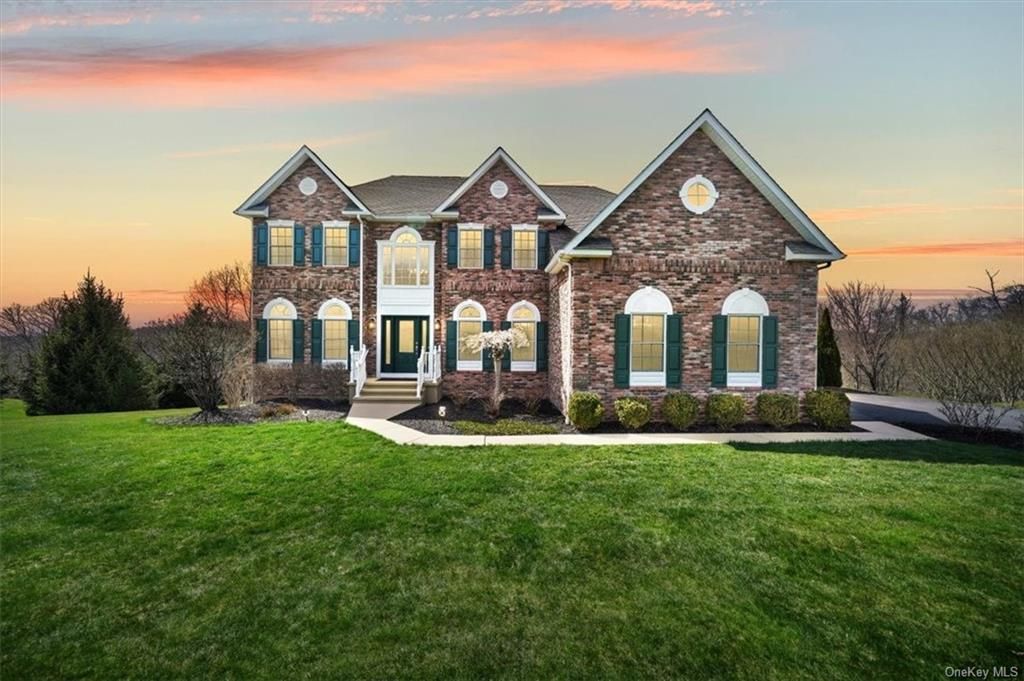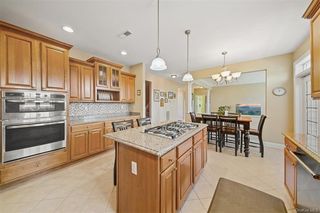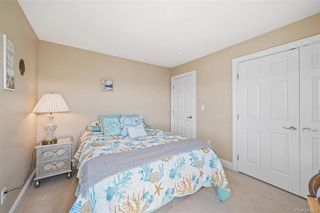


FOR SALE1.05 ACRES
81 Victoria Drive
Poughquag, NY 12570
- 4 Beds
- 4 Baths
- 3,665 sqft (on 1.05 acres)
- 4 Beds
- 4 Baths
- 3,665 sqft (on 1.05 acres)
4 Beds
4 Baths
3,665 sqft
(on 1.05 acres)
Local Information
© Google
-- mins to
Commute Destination
Description
Welcome to this magnificent colonial nestled in the prestigious Victoria Estate neighborhood of Poughquag, boasting over 1 acre of lush land within the Arlington school district. Spanning nearly 3700 finished square feet, this residence epitomizes elegance and charm. Step inside through the inviting 2-story entryway, where you'll be greeted by the warmth of the living room's gleaming hardwood floors and the grandeur of the dining room, enhanced by elegant columns. Unwind in the cozy family room, complete with a gas fireplace, or find tranquility in the nearby den/office. The gourmet chef's kitchen is a culinary masterpiece, featuring ceramic tile flooring, exquisite granite countertops, stainless steel appliances, a center island cook-top, and a delightful breakfast nook. The sliding glass door leads out to a captivating wrap-around deck and brick patio, complete with a built-in grill, offering the perfect setting for outdoor entertaining surrounded by mature trees and breathtaking panoramic mountain and sunset views. Enjoy gazing upon Rose of Sharon bushes, and Japanese Maple trees as well, adding a beautiful pop of color amongst the gorgeous greenery. Ascend to the second floor, where luxury awaits. The master suite exudes sophistication with a dual fireplace, an efficiency area with a wine cooler, a walk-in closet, and an ensuite bathroom with a luxurious walk-in shower and whirlpool bath, all with stunning views. 3 additional bedrooms, one with an ensuite bath provide ample space and comfort. Rounding off the 2nd floor is a hall bath for convenience. A 3 car attached garage and a spacious walk out, ready-to-be-finished basement, provide options for expansion, practicality and storage solutions. This property seamlessly blends timeless elegance with modern amenities, offering a lifestyle of luxury and tranquility in a coveted location. Experience the epitome of gracious living in this captivating colonial retreat.
Home Highlights
Parking
3 Car Garage
Outdoor
Patio, Deck
A/C
Heating & Cooling
HOA
None
Price/Sqft
$245
Listed
17 days ago
Last check for updates: about 8 hours ago
Listing by: eXp Realty, (888) 276-0630
Virginia Corbett, (845) 582-3790
Source: OneKey® MLS, MLS#H6299589

Home Details for 81 Victoria Drive
Interior Features |
|---|
Interior Details Basement: Partially Finished,Walk-Out AccessNumber of Rooms: 9Types of Rooms: Bathroom, Bedroom, Family Room, Living Room, Kitchen, Lavatory, Den Office, Dining Room |
Beds & Baths Number of Bedrooms: 4Number of Bathrooms: 4Number of Bathrooms (full): 3Number of Bathrooms (half): 1 |
Dimensions and Layout Living Area: 3665 Square Feet |
Appliances & Utilities Appliances: Dishwasher, Dryer, Microwave, Oven, Refrigerator, Washer, Wine Cooler, Hot Water: Fuel Oil Stand AloneDishwasherDryerMicrowaveRefrigeratorWasher |
Heating & Cooling Heating: Oil,Propane,Forced AirHas CoolingAir Conditioning: Central AirHas HeatingHeating Fuel: Oil |
Fireplace & Spa Number of Fireplaces: 2Has a Fireplace |
Windows, Doors, Floors & Walls Flooring: Hardwood, CarpetCommon Walls: No Common Walls |
Levels, Entrance, & Accessibility Floors: Hardwood, Carpet |
View Has a ViewView: Mountain(s) |
Exterior Features |
|---|
Exterior Home Features Patio / Porch: Deck, Patio |
Parking & Garage Number of Garage Spaces: 3Number of Covered Spaces: 3No CarportHas a GarageHas an Attached GarageParking Spaces: 3Parking: Attached |
Water & Sewer Sewer: Public Sewer |
Days on Market |
|---|
Days on Market: 17 |
Property Information |
|---|
Year Built Year Built: 2007 |
Property Type / Style Property Type: ResidentialProperty Subtype: Single Family ResidenceArchitecture: Colonial |
Building Building Name: Victoria EstatesConstruction Materials: Frame, Brick, Vinyl SidingNot Attached Property |
Property Information Included in Sale: Alarm System, Dishwasher, Dryer, Microwave, Refrigerator, Second Freezer, Speakers Indoor, Washer, Wine CoolerParcel Number: 1322006758008249740000 |
Price & Status |
|---|
Price List Price: $899,000Price Per Sqft: $245 |
Active Status |
|---|
MLS Status: A |
Location |
|---|
Direction & Address City: PoughquagCommunity: Victoria Estates |
School Information Elementary School: Vail Farm Elementary SchoolElementary School District: ArlingtonJr High / Middle School: Union Vale Middle SchoolJr High / Middle School District: ArlingtonHigh School: Arlington High SchoolHigh School District: Arlington |
Agent Information |
|---|
Listing Agent Listing ID: H6299589 |
Building |
|---|
Building Area Building Area: 3665 Square Feet |
Community |
|---|
Not Senior Community |
Lot Information |
|---|
Lot Area: 1.05 Acres |
Compensation |
|---|
Buyer Agency Commission: 2Buyer Agency Commission Type: % |
Notes The listing broker’s offer of compensation is made only to participants of the MLS where the listing is filed |
Miscellaneous |
|---|
BasementMls Number: H6299589Attic: ScuttleAttribution Contact: 888-276-0630 |
Additional Information |
|---|
Mlg Can ViewMlg Can Use: IDX |
Price History for 81 Victoria Drive
| Date | Price | Event | Source |
|---|---|---|---|
| 04/18/2024 | $899,000 | Listed For Sale | OneKey® MLS #H6299589 |
| 07/06/2017 | $529,900 | ListingRemoved | Agent Provided |
| 05/16/2017 | $529,900 | Pending | Agent Provided |
| 04/07/2017 | $529,900 | Listed For Sale | Agent Provided |
| 10/01/2014 | $529,000 | ListingRemoved | Agent Provided |
| 07/27/2014 | $529,000 | PriceChange | Agent Provided |
| 07/06/2014 | $569,000 | PriceChange | Agent Provided |
| 05/03/2014 | $589,000 | Listed For Sale | Agent Provided |
| 03/08/2007 | $590,000 | Sold | N/A |
Similar Homes You May Like
Skip to last item
- Listing by: Century 21 Alliance Rlty Group
- Listing by: Charles Rutenberg Realty, Inc.
- Listing by: River Realty Services, Inc.
- Listing by: Houlihan Lawrence Inc.
- Listing by: BHHS Hudson Valley Properties
- Listing by: BHHS Hudson Valley Properties
- Listing by: River Realty Services, Inc.
- Listing by: Keller Williams Realty Partner
- See more homes for sale inPoughquagTake a look
Skip to first item
New Listings near 81 Victoria Drive
Skip to last item
- Listing by: BHHS Hudson Valley Properties
- Listing by: Houlihan Lawrence Inc.
- Listing by: Keller Williams Realty Partner
- Listing by: Christie's Int. Real Estate
- Listing by: River Realty Services, Inc.
- Listing by: BHHS Hudson Valley Properties
- Listing by: RE/MAX Town & Country
- Listing by: BHHS Hudson Valley Properties
- See more homes for sale inPoughquagTake a look
Skip to first item
Property Taxes and Assessment
| Year | 2023 |
|---|---|
| Tax | |
| Assessment | $634,900 |
Home facts updated by county records
Comparable Sales for 81 Victoria Drive
Address | Distance | Property Type | Sold Price | Sold Date | Bed | Bath | Sqft |
|---|---|---|---|---|---|---|---|
0.30 | Single-Family Home | $652,000 | 02/29/24 | 3 | 3 | 2,934 | |
0.23 | Single-Family Home | $615,000 | 09/15/23 | 4 | 3 | 2,634 | |
0.79 | Single-Family Home | $592,500 | 06/06/23 | 4 | 4 | 3,309 | |
0.47 | Single-Family Home | $585,000 | 07/11/23 | 4 | 3 | 3,377 | |
0.60 | Single-Family Home | $575,000 | 05/04/23 | 4 | 3 | 2,754 | |
0.76 | Single-Family Home | $600,000 | 08/25/23 | 4 | 3 | 3,040 | |
1.01 | Single-Family Home | $598,000 | 10/10/23 | 3 | 4 | 3,600 | |
0.78 | Single-Family Home | $500,100 | 06/12/23 | 3 | 4 | 3,106 | |
0.82 | Single-Family Home | $630,000 | 02/29/24 | 3 | 3 | 2,016 | |
0.73 | Single-Family Home | $445,000 | 09/26/23 | 3 | - | 3,152 |
What Locals Say about Poughquag
- Eddyearl
- Resident
- 5y ago
"I have lived in this neighborhood for years and love it. Everyone is friendly and helpful. There is no street noise or loud trucks that pass through "
- Denavarble
- Resident
- 5y ago
"I’ve lived here eight years. I moved here for the school system. Arlington is great. My neighborhood is very tight knit. Children have such a small window of innocence. This community allowed me to keep that window open."
- Wendy C.
- Resident
- 5y ago
"it's quite peaceful. We waive to each other as we drive, walk or jog past. Most of us live on about an acre. Stop and Shop is 1.4 miles away."
LGBTQ Local Legal Protections
LGBTQ Local Legal Protections
Virginia Corbett, eXp Realty

The data relating to real estate for sale or lease on this web site comes in part from OneKey® MLS. Real estate listings held by brokerage firms other than Zillow, Inc are marked with the OneKey® MLS logo or an abbreviated logo and detailed information about them includes the name of the listing broker.
IDX information is provided exclusively for personal, non-commercial use, and may not be used for any purpose other than to identify prospective properties consumers may be interested in purchasing.
Information is deemed reliable but not guaranteed.
Copyright 2024 OneKey® MLS. All rights reserved.
The listing broker’s offer of compensation is made only to participants of the MLS where the listing is filed.
The listing broker’s offer of compensation is made only to participants of the MLS where the listing is filed.
81 Victoria Drive, Poughquag, NY 12570 is a 4 bedroom, 4 bathroom, 3,665 sqft single-family home built in 2007. This property is currently available for sale and was listed by OneKey® MLS on Apr 12, 2024. The MLS # for this home is MLS# H6299589.
