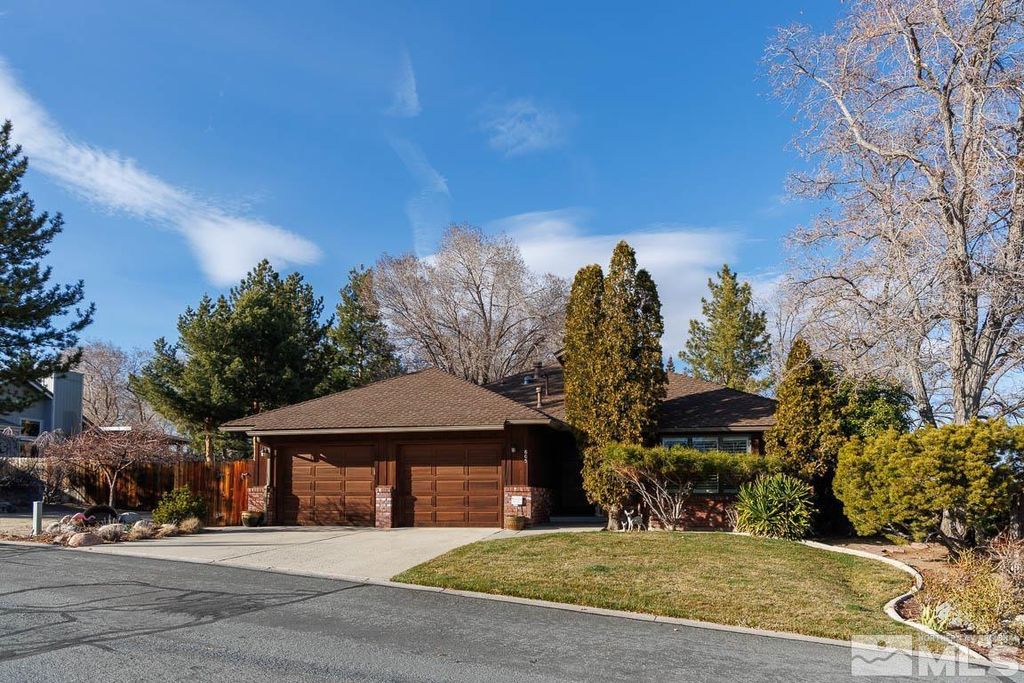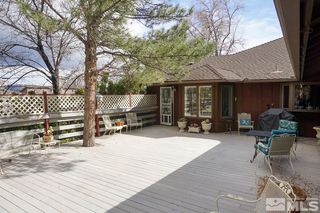


PENDING0.4 ACRES
805 Arlington Ct
Reno, NV 89509
Old Southwest- 3 Beds
- 3 Baths
- 2,802 sqft (on 0.40 acres)
- 3 Beds
- 3 Baths
- 2,802 sqft (on 0.40 acres)
3 Beds
3 Baths
2,802 sqft
(on 0.40 acres)
Local Information
© Google
-- mins to
Commute Destination
Description
Rarely does a property come up for sale on this distinctive SW Reno Tree-lined Private Street accessing only 6 homes! This well-kept single level residence is nestled on a sizeable .39 of an acre lot featuring, a large separate Storage Shed, a wonderful secluded big rear yard with a striking stand of towering trees providing shade and privacy. New HVAC, newer water heater, hardwood floors & plantation shutters. Close proximity to popular local restaurants & quaint shopping! This delightful single-level residence is well thought-out with a formal living room, a formal dining room w/built-in China cabinet, an open great room/family room with romantic fireplace, dramatic ceiling height, a generous kitchen with pantry, breakfast nook, valuable counter & cabinet space. Your Primary Bedroom Suite is private, has his/hers closets, bathroom is large with double sinks, jetted tub, shower stall. Primary bedroom enjoys private access to the oversize large rear Trex deck. Less than a quarter mile away from The Stone House Café, Starbucks, Voodoo Brewing, Rattlesnake Bistro, The UPS Store, Butcher Boy Meat Market, Brooks Dental and less than a mile away Sprouts Farmers Market, Save Mart and the Dollar Store.
Home Highlights
Parking
2 Car Garage
Outdoor
Deck
A/C
Heating & Cooling
HOA
$200/Monthly
Price/Sqft
$302
Listed
30 days ago
Home Details for 805 Arlington Ct
Active Status |
|---|
MLS Status: Under Contract-Show |
Interior Features |
|---|
Interior Details Number of Rooms: 6Types of Rooms: Master Bedroom, Master Bathroom, Dining Room, Family Room, Kitchen, Living Room |
Beds & Baths Number of Bedrooms: 3Number of Bathrooms: 3Number of Bathrooms (full): 2Number of Bathrooms (half): 1 |
Dimensions and Layout Living Area: 2802 Square Feet |
Appliances & Utilities Utilities: Electricity Connected, Natural Gas Connected, Water Connected, Cable Connected, Phone Connected, Water Meter Installed, Internet Available, Cellular Coverage AvailAppliances: Dryer, Refrigerator in Kitchen, WasherDryerLaundry: Cabinets,Laundry Room,Laundry SinkWasher |
Heating & Cooling Heating: Natural Gas,Forced AirAir Conditioning: Central AirHeating Fuel: Natural Gas |
Fireplace & Spa Fireplace: Gas Log, One, YesHas a Fireplace |
Gas & Electric Has Electric on Property |
Windows, Doors, Floors & Walls Window: Combo - Varies, Double Pane Windows, Wood Frames, BlindsFlooring: Carpet, Ceramic Tile, WoodCommon Walls: No Common Walls |
Levels, Entrance, & Accessibility Stories: 1Levels: OneFloors: Carpet, Ceramic Tile, Wood |
View Has a ViewView: Mountain(s), Trees |
Security Security: Smoke Detector(s), Security System Owned |
Exterior Features |
|---|
Exterior Home Features Roof: Composition Shingle PitchedPatio / Porch: Deck, Uncovered, YesFencing: Back YardOther Structures: Storage ShedExterior: BBQ Stubbed-In, Tennis Court(s), DeckFoundation: Concrete - Crawl Space |
Parking & Garage Number of Garage Spaces: 2Number of Covered Spaces: 2No CarportHas a GarageHas an Attached GarageParking Spaces: 2Parking: Attached,Garage Door Opener,Opener Control(s) |
Frontage Responsible for Road Maintenance: Private Maintained RoadNot on Waterfront |
Water & Sewer Sewer: Public Sewer |
Farm & Range Not Allowed to Raise Horses |
Surface & Elevation Topography: Gentle, Level, Upslope |
Days on Market |
|---|
Days on Market: 30 |
Property Information |
|---|
Year Built Year Built: 1986 |
Property Type / Style Property Type: ResidentialProperty Subtype: Single Family Residence |
Building Construction Materials: Brick, Wood Siding, Other |
Property Information Parcel Number: 01417030 |
Price & Status |
|---|
Price List Price: $847,500Price Per Sqft: $302 |
Status Change & Dates Possession Timing: Close Of Escrow |
Location |
|---|
Direction & Address City: RenoCommunity: NV |
School Information Elementary School: BeckJr High / Middle School: SwopeHigh School: Reno |
Agent Information |
|---|
Listing Agent Listing ID: 240003213 |
Community |
|---|
Not Senior Community |
HOA |
|---|
HOA Name: Arlington Court HOAHas an HOAHOA Fee: $200/Monthly |
Lot Information |
|---|
Lot Area: 0.40 acres |
Listing Info |
|---|
Special Conditions: Standard |
Offer |
|---|
Listing Terms: Cash, Conventional, FHA, VA Loan |
Energy |
|---|
Energy Efficiency Features: Double Pane Windows |
Compensation |
|---|
Buyer Agency Commission: 2.5Buyer Agency Commission Type: % |
Notes The listing broker’s offer of compensation is made only to participants of the MLS where the listing is filed |
Miscellaneous |
|---|
Mls Number: 240003213Attribution Contact: 775-745-5708 |
Additional Information |
|---|
HOA Amenities: Addl Parking,Maintenance,Snow Removal,Tennis Court(s) |
Last check for updates: about 20 hours ago
Listing courtesy of Clay D Alder BS.7074, (775) 745-5708
Dickson Realty - Damonte Ranch
Darlene Amos S.26507, (775) 762-1732
Dickson Realty - Damonte Ranch
Source: NNRMLS, MLS#240003213

Price History for 805 Arlington Ct
| Date | Price | Event | Source |
|---|---|---|---|
| 04/04/2024 | $847,500 | Pending | NNRMLS #240003213 |
| 03/28/2024 | $847,500 | Listed For Sale | NNRMLS #240003213 |
| 11/19/2009 | $555,000 | ListingRemoved | Agent Provided |
| 08/16/2009 | $555,000 | Listed For Sale | Agent Provided |
| 06/20/2009 | $555,000 | ListingRemoved | Agent Provided |
| 06/10/2009 | $555,000 | Listed For Sale | Agent Provided |
| 08/02/2000 | $230,000 | Sold | N/A |
Similar Homes You May Like
Skip to last item
- Keller Williams Group One Inc., New
- Dickson Realty - Caughlin, New
- See more homes for sale inRenoTake a look
Skip to first item
New Listings near 805 Arlington Ct
Skip to last item
Skip to first item
Property Taxes and Assessment
| Year | 2024 |
|---|---|
| Tax | $4,223 |
| Assessment | $416,744 |
Home facts updated by county records
Comparable Sales for 805 Arlington Ct
Address | Distance | Property Type | Sold Price | Sold Date | Bed | Bath | Sqft |
|---|---|---|---|---|---|---|---|
0.09 | Single-Family Home | $840,000 | 08/17/23 | 3 | 3 | 2,166 | |
0.31 | Single-Family Home | $660,000 | 05/12/23 | 3 | 3 | 2,640 | |
0.03 | Single-Family Home | $825,000 | 04/12/24 | 4 | 4 | 3,239 | |
0.07 | Single-Family Home | $599,000 | 01/11/24 | 3 | 2 | 1,750 | |
0.32 | Single-Family Home | $755,000 | 11/17/23 | 3 | 4 | 2,720 | |
0.41 | Single-Family Home | $900,000 | 09/14/23 | 3 | 3 | 2,640 | |
0.29 | Single-Family Home | $900,000 | 10/23/23 | 2 | 3 | 2,847 | |
0.33 | Single-Family Home | $1,050,000 | 11/09/23 | 4 | 3 | 3,123 |
What Locals Say about Old Southwest
- Wolfeshelli
- Resident
- 3y ago
"Neighborhood is beautiful and well maintained. Tree lined streets and lots of families, good schools and great people."
- Melissa
- Resident
- 5y ago
"Wingfield amphitheater truckee river parades nightlife everything you can imagine music sporting events"
LGBTQ Local Legal Protections
LGBTQ Local Legal Protections
Clay D Alder, Dickson Realty - Damonte Ranch

IDX information is provided exclusively for personal, non-commercial use, and may not be used for any purpose other than to identify prospective properties consumers may be interested in purchasing. Information is deemed reliable but not guaranteed. The content relating to real estate for sale on this web site comes in part from the Broker Reciprocity/ IDX program of the Northern Nevada Regional Multiple Listing Service°. Real estate listings held by brokerage firms other than Zillow, Inc. are marked with the Broker Reciprocity logo and detailed information about those listings includes the name of the listing brokerage. Any use of the content other than by a search performed by a consumer looking to purchase or rent real estate is prohibited. © 2024 Northern Nevada Regional Multiple Listing Service® MLS. All rights reserved.
The listing broker’s offer of compensation is made only to participants of the MLS where the listing is filed.
The listing broker’s offer of compensation is made only to participants of the MLS where the listing is filed.
805 Arlington Ct, Reno, NV 89509 is a 3 bedroom, 3 bathroom, 2,802 sqft single-family home built in 1986. 805 Arlington Ct is located in Old Southwest, Reno. This property is currently available for sale and was listed by NNRMLS on Mar 28, 2024. The MLS # for this home is MLS# 240003213.
