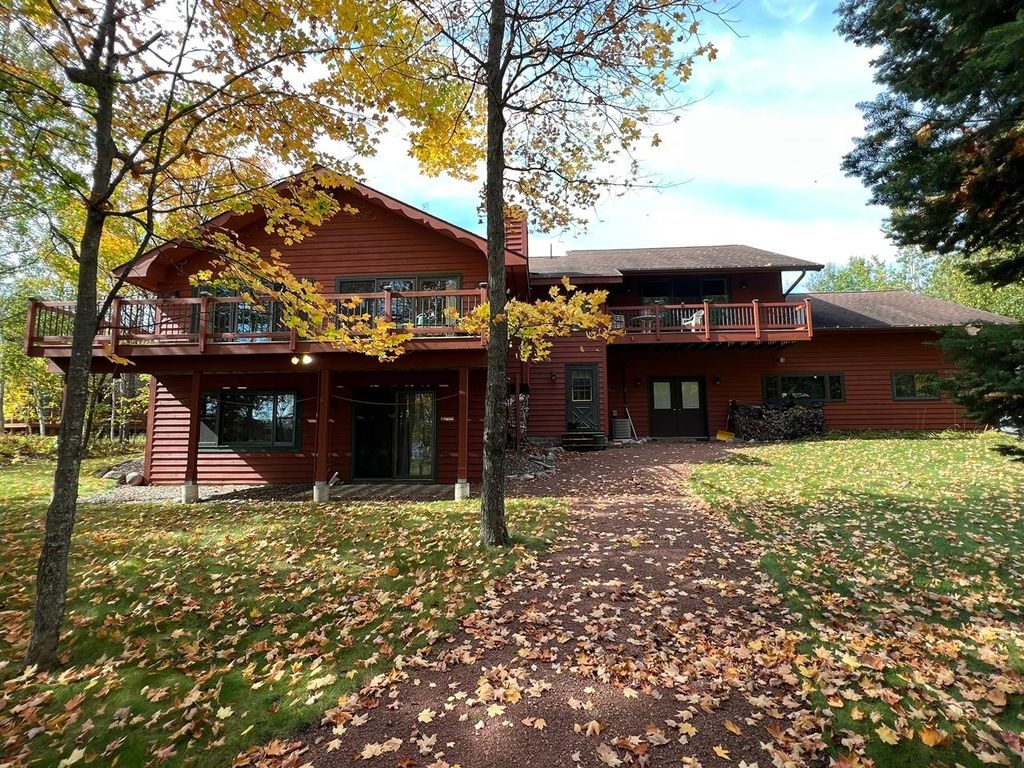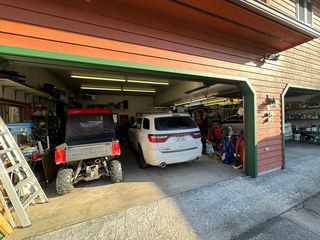


FOR SALE6.22 ACRES
8044 Johnson Ln
Winchester, WI 54557
- 4 Beds
- 3 Baths
- 2,816 sqft (on 6.22 acres)
- 4 Beds
- 3 Baths
- 2,816 sqft (on 6.22 acres)
4 Beds
3 Baths
2,816 sqft
(on 6.22 acres)
Local Information
© Google
-- mins to
Commute Destination
Description
Buyers here you go! A very fine home facing east, level to lake with 170 feet of sand frontage, 6.2 acres with great lake views of North Turtle Lake, part of the Turtle Chain of 3 lakes. The house has 4 BR& 3 full baths. The main level has a great room with wood burning fireplace open to the kitchen & great views of the lake, a large deck, 2 bedrooms & a full bath. The master bedroom is a separate suite with a full bath and large walk-in closet and its own deck. The lower level has 1 bedroom, 1 full bath, laundry room, family room & gas stove with nice level walk-out to the lake. The house has approx. 3000 sq ft & is located on a dead end road which has good privacy. It has an attached, heated 4-car garage. There is a drilled well, 2 gas furnaces with central A/C, gas water heater, black top driveway & generator. There is a storage building down by the lake and a 40x40 pole barn. All appliances included, pier, boat lift, deer stand and shooting range. Home furnishings are negotiable.
Home Highlights
Parking
Garage
Outdoor
Deck
A/C
Heating & Cooling
HOA
None
Price/Sqft
$408
Listed
72 days ago
Home Details for 8044 Johnson Ln
Interior Features |
|---|
Interior Details Basement: Exterior Entry,Full,Finished,Interior EntryNumber of Rooms: 15Types of Rooms: Bedroom, Bathroom, Living Room, Utility Room, Other, Family Room, Dining Room, Entry Foyer, Primary Bedroom, Exercise Room |
Beds & Baths Number of Bedrooms: 4Number of Bathrooms: 3Number of Bathrooms (full): 3 |
Dimensions and Layout Living Area: 2816 Square Feet |
Appliances & Utilities Appliances: Dryer, Dishwasher, Gas Oven, Gas Range, Microwave, Propane Water Heater, Refrigerator, Water Softener, WasherDishwasherDryerLaundry: Washer Hookup,In BasementMicrowaveRefrigeratorWasher |
Heating & Cooling Heating: Forced Air,PropaneHas CoolingAir Conditioning: Central AirHas HeatingHeating Fuel: Forced Air |
Fireplace & Spa Number of Fireplaces: 1Fireplace: Free Standing, Stone, Wood BurningHas a Fireplace |
Gas & Electric Electric: Circuit Breakers |
Windows, Doors, Floors & Walls Flooring: Carpet, Ceramic Tile |
Levels, Entrance, & Accessibility Floors: Carpet, Ceramic Tile |
View Has a ViewView: Water |
Exterior Features |
|---|
Exterior Home Features Roof: Composition ShinglePatio / Porch: Deck, OpenOther Structures: Shed(s)Exterior: Boat Lift, Dock, Out Building(s), Shed, Propane Tank - OwnedFoundation: Poured |
Parking & Garage Number of Garage Spaces: 4Number of Covered Spaces: 4Has a GarageParking Spaces: 4Parking: Attached,Four Car Garage,Four or more Spaces,Garage,Heated Garage,Driveway,Shared Driveway |
Frontage WaterfrontWaterfront: Shoreline - Sand, Boat Ramp/Lift Access, Lake FrontFrontage Type: LakefrontRoad Frontage: EasementOn Waterfront |
Water & Sewer Sewer: Mound SepticWater Body: NORTH TURTLE |
Farm & Range Frontage Length: 171 |
Finished Area Finished Area (above surface): 1758 Square FeetFinished Area (below surface): 1058 Square Feet |
Days on Market |
|---|
Days on Market: 72 |
Property Information |
|---|
Year Built Year Built: 1994 |
Property Type / Style Property Type: ResidentialProperty Subtype: Single Family ResidenceArchitecture: Tri-Level |
Building Construction Materials: Cedar, FrameNot Attached Property |
Property Information Parcel Number: 2822805 |
Price & Status |
|---|
Price List Price: $1,150,000Price Per Sqft: $408 |
Status Change & Dates Possession Timing: Closing |
Active Status |
|---|
MLS Status: Active |
Location |
|---|
Direction & Address City: Winchester |
School Information Elementary School: VI North LakelandJr High / Middle School: VI North LakelandHigh School: ON Lakeland Union |
Agent Information |
|---|
Listing Agent Listing ID: 205494 |
Building |
|---|
Building Area Building Area: 2816 Square Feet |
Lot Information |
|---|
Lot Area: 6.22 Acres |
Compensation |
|---|
Buyer Agency Commission: 2.4Buyer Agency Commission Type: % |
Notes The listing broker’s offer of compensation is made only to participants of the MLS where the listing is filed |
Business |
|---|
Business Information Ownership: Trust |
Miscellaneous |
|---|
BasementMls Number: 205494Water ViewWater View: Water |
Last check for updates: about 19 hours ago
Listing courtesy of DANIEL MEIER, (715) 904-0053
CENTURY 21 PIERCE REALTY - MW
Source: GNMLS, MLS#205494

Price History for 8044 Johnson Ln
| Date | Price | Event | Source |
|---|---|---|---|
| 02/15/2024 | $1,150,000 | Listed For Sale | GNMLS #205494 |
Similar Homes You May Like
Skip to last item
- RE/MAX ACTION NORTHWOODS REALTY, LLC
- See more homes for sale inWinchesterTake a look
Skip to first item
New Listings near 8044 Johnson Ln
Skip to last item
Skip to first item
Property Taxes and Assessment
| Year | 2022 |
|---|---|
| Tax | $3,755 |
| Assessment | $572,700 |
Home facts updated by county records
Comparable Sales for 8044 Johnson Ln
Address | Distance | Property Type | Sold Price | Sold Date | Bed | Bath | Sqft |
|---|---|---|---|---|---|---|---|
0.71 | Single-Family Home | $1,125,000 | 03/29/24 | 3 | 3 | 3,034 | |
0.77 | Single-Family Home | $340,000 | 09/08/23 | 2 | 2 | 1,743 | |
1.17 | Single-Family Home | $549,900 | 06/23/23 | 3 | 2 | 2,084 | |
2.30 | Single-Family Home | $369,000 | 06/27/23 | 2 | 1 | 864 | |
1.95 | Single-Family Home | $455,000 | 01/12/24 | 2 | 1 | 736 | |
2.46 | Single-Family Home | $1,135,000 | 11/03/23 | 4 | 5 | 3,100 |
LGBTQ Local Legal Protections
LGBTQ Local Legal Protections
DANIEL MEIER, CENTURY 21 PIERCE REALTY - MW

IDX information is provided exclusively for personal, non-commercial use, and may not be used for any purpose other than to identify prospective properties consumers may be interested in purchasing.
Information is deemed reliable but not guaranteed.
The listing broker’s offer of compensation is made only to participants of the MLS where the listing is filed.
The listing broker’s offer of compensation is made only to participants of the MLS where the listing is filed.
8044 Johnson Ln, Winchester, WI 54557 is a 4 bedroom, 3 bathroom, 2,816 sqft single-family home built in 1994. This property is currently available for sale and was listed by GNMLS on Feb 15, 2024. The MLS # for this home is MLS# 205494.
