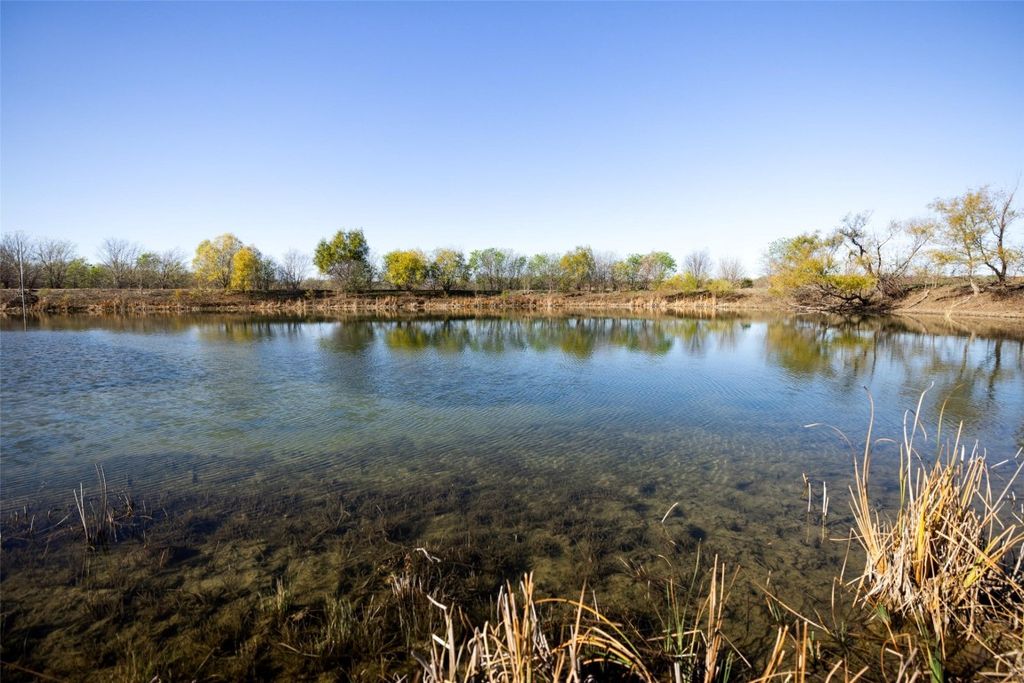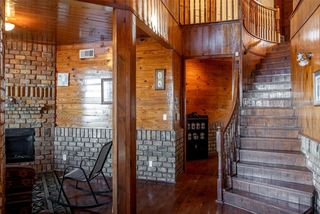


FOR SALE245 ACRES
8013 State Highway 34
Avalon, TX 76623
- 6 Beds
- 7 Baths
- 4,985 sqft (on 245 acres)
- 6 Beds
- 7 Baths
- 4,985 sqft (on 245 acres)
6 Beds
7 Baths
4,985 sqft
(on 245 acres)
Local Information
© Google
-- mins to
Commute Destination
Description
This property features a 4,800 sf, 6 bedroom-6.5 bath house, sitting atop a hill overlooking the entire property and surrounding countryside. Attached to the house is an office and 3 car garage. Near the house is a helicopter pad and helicopter storage facility. The land features a combination of flat prairie and gently rolling pastures. Surface water is plentiful on this ranch; a 15-acre lake and 3 adjacent smaller lakes which range from 1-2 acres, all stocked for fishing. Over 100 acres of farmland used for hay production is irrigated (two center pivots) and currently is used for hay production and 20-25 acres at the northeast corner that fronts both sides of Big Onion Creek and is native woodland. The property is approximately 6 minutes from Bardwell Lake. Property is being sold 'AS-IS'.
Home Highlights
Parking
3 Car Garage
Outdoor
Patio, Pool
A/C
Heating & Cooling
HOA
None
Price/Sqft
$597
Listed
130 days ago
Home Details for 8013 State Highway 34
Interior Features |
|---|
Interior Details Number of Rooms: 2Types of Rooms: Master Bedroom, Kitchen |
Beds & Baths Number of Bedrooms: 6Number of Bathrooms: 7Number of Bathrooms (full): 6Number of Bathrooms (half): 1 |
Dimensions and Layout Living Area: 4985 Square Feet |
Appliances & Utilities Utilities: Septic Available, Water AvailableAppliances: Built-In Refrigerator, Dishwasher, Electric Range, Microwave, Refrigerator, Trash CompactorDishwasherLaundry: Washer Hookup,Electric Dryer Hookup,Laundry in Utility RoomMicrowaveRefrigerator |
Heating & Cooling Heating: Central,ElectricHas CoolingAir Conditioning: Central Air,Ceiling Fan(s),ElectricHas HeatingHeating Fuel: Central |
Fireplace & Spa Number of Fireplaces: 1Fireplace: MasonryHas a Fireplace |
Windows, Doors, Floors & Walls Flooring: Hardwood, Terrazzo |
Levels, Entrance, & Accessibility Stories: 2Levels: TwoFloors: Hardwood, Terrazzo |
Exterior Features |
|---|
Exterior Home Features Roof: CompositionPatio / Porch: Enclosed, PatioFencing: MetalExterior: Lighting, Rain GuttersFoundation: Other |
Parking & Garage Number of Garage Spaces: 3Number of Covered Spaces: 3No CarportHas a GarageHas an Attached GarageParking Spaces: 3Parking: Door-Multi,Direct Access,Driveway,Inside Entrance,Garage Faces Rear |
Pool Pool: Diving Board, In Ground, Outdoor PoolPool |
Frontage Road Frontage: All Weather Road |
Water & Sewer Sewer: Septic Tank |
Days on Market |
|---|
Days on Market: 130 |
Property Information |
|---|
Year Built Year Built: 1996 |
Property Type / Style Property Type: ResidentialProperty Subtype: Farm, Single Family ResidenceStructure Type: HouseArchitecture: Early American,Other,Detached,Farmhouse |
Building Construction Materials: BrickNot Attached Property |
Property Information Parcel Number: 187462 |
Price & Status |
|---|
Price List Price: $2,975,000Price Per Sqft: $597 |
Status Change & Dates Possession Timing: Close Of Escrow |
Active Status |
|---|
MLS Status: Active |
Media |
|---|
Location |
|---|
Direction & Address City: AvalonCommunity: I P Morgan |
School Information Elementary School: AvalonElementary School District: Avalon ISDJr High / Middle School: AvalonJr High / Middle School District: Avalon ISDHigh School: AvalonHigh School District: Avalon ISD |
Agent Information |
|---|
Listing Agent Listing ID: 20498000 |
HOA |
|---|
No HOA |
Lot Information |
|---|
Lot Area: 245 Acres |
Listing Info |
|---|
Special Conditions: Standard |
Compensation |
|---|
Buyer Agency Commission: 3Buyer Agency Commission Type: % |
Notes The listing broker’s offer of compensation is made only to participants of the MLS where the listing is filed |
Miscellaneous |
|---|
Mls Number: 20498000Living Area Range Units: Square FeetAttribution Contact: 214-353-6600 |
Last check for updates: 1 day ago
Listing courtesy of David Burgher 0316273, (214) 353-6600
Briggs Freeman Sotheby's Int'l
Harlan Ray 0595299
Briggs Freeman Sotheby's Int'l
Source: NTREIS, MLS#20498000
Price History for 8013 State Highway 34
| Date | Price | Event | Source |
|---|---|---|---|
| 12/20/2023 | $2,975,000 | Listed For Sale | NTREIS #20498000 |
| 05/26/2010 | -- | Sold | N/A |
Similar Homes You May Like
Skip to last item
Skip to first item
New Listings near 8013 State Highway 34
Skip to last item
Skip to first item
Property Taxes and Assessment
| Year | 2023 |
|---|---|
| Tax | $5,965 |
| Assessment | $501,382 |
Home facts updated by county records
Comparable Sales for 8013 State Highway 34
Address | Distance | Property Type | Sold Price | Sold Date | Bed | Bath | Sqft |
|---|---|---|---|---|---|---|---|
2.46 | Single-Family Home | - | 06/05/23 | - | - | ||
2.88 | Single-Family Home | - | 01/02/24 | 1 | 1 | 568 | |
4.17 | Single-Family Home | - | 07/13/23 | 3 | 2 | 2,501 | |
4.12 | Single-Family Home | - | 09/13/23 | 3 | 2 | 1,205 | |
4.52 | Single-Family Home | - | 10/19/23 | 3 | 2 | 2,898 | |
5.00 | Single-Family Home | - | 11/20/23 | 3 | 2 | 1,494 | |
5.81 | Single-Family Home | - | 02/20/24 | 2 | 1 | 880 | |
6.43 | Single-Family Home | - | 11/06/23 | 3 | 2 | 1,816 | |
7.76 | Single-Family Home | - | 03/13/24 | 3 | 5 | 3,335 |
LGBTQ Local Legal Protections
LGBTQ Local Legal Protections
David Burgher, Briggs Freeman Sotheby's Int'l
IDX information is provided exclusively for personal, non-commercial use, and may not be used for any purpose other than to identify prospective properties consumers may be interested in purchasing. Information is deemed reliable but not guaranteed.
The listing broker’s offer of compensation is made only to participants of the MLS where the listing is filed.
The listing broker’s offer of compensation is made only to participants of the MLS where the listing is filed.
8013 State Highway 34, Avalon, TX 76623 is a 6 bedroom, 7 bathroom, 4,985 sqft single-family home built in 1996. This property is currently available for sale and was listed by NTREIS on Dec 20, 2023. The MLS # for this home is MLS# 20498000.
