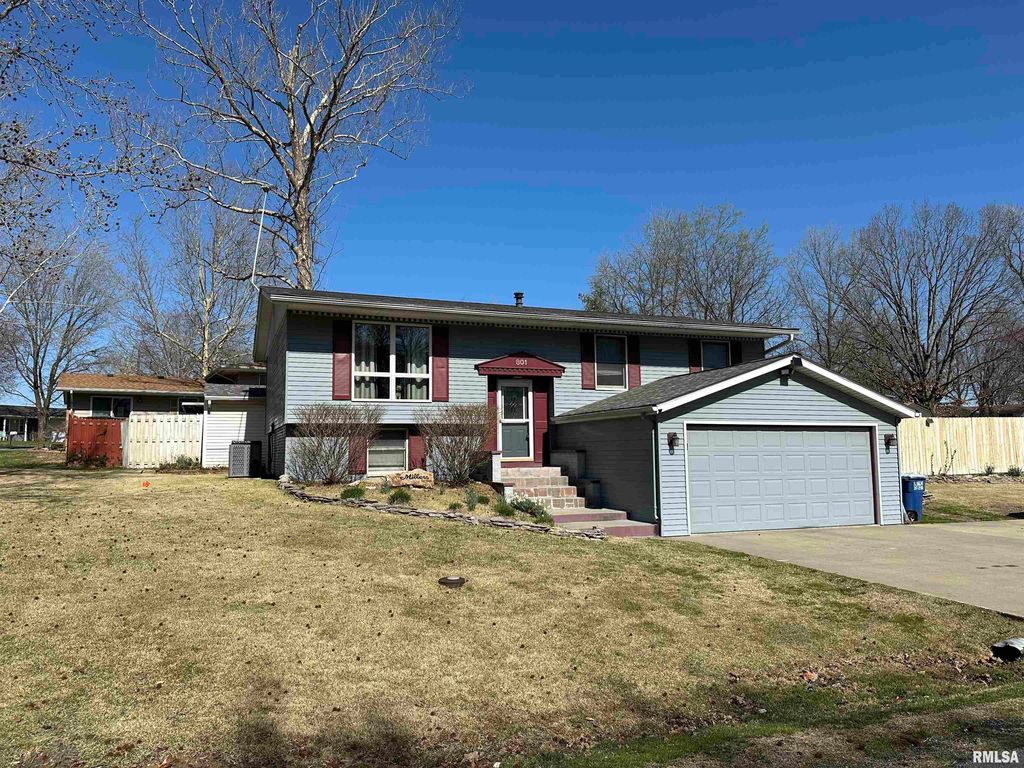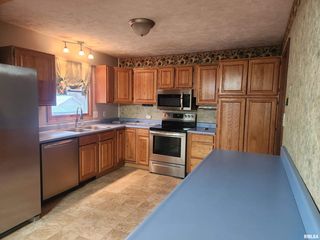


FOR SALE0.27 ACRES
801 Queens Way
Pinckneyville, IL 62274
- 3 Beds
- 2 Baths
- 1,840 sqft (on 0.27 acres)
- 3 Beds
- 2 Baths
- 1,840 sqft (on 0.27 acres)
3 Beds
2 Baths
1,840 sqft
(on 0.27 acres)
Local Information
© Google
-- mins to
Commute Destination
Description
Updates for days! This home is move in ready and everything has been updated. Enjoy the back yard oasis with in ground pool, pool house and newly stained decks. (buyer will receive a pool liner and installation credit of $7,500 at closing). Matching stainless kitchen appliances installed in 2022 are ready for you. The living room/dining room has hardwood floors. This 3 bedroom/2 full bath home is ready for its new owners in Pinckneyville's most desirable neighborhood. New roof with gutter guards 2023, HVAC 2021, Electrical update 2018 will give the new owners years of service. Expanded parking area provides space for entertaining. Call today to set up your private showing.
Home Highlights
Parking
2 Car Garage
Outdoor
Patio, Deck, Pool
A/C
Heating & Cooling
HOA
None
Price/Sqft
$108
Listed
40 days ago
Home Details for 801 Queens Way
Interior Features |
|---|
Interior Details Number of Rooms: 12Types of Rooms: Lower Level, Bedroom 1, Bedroom 2, Bedroom 3, Living Room, Kitchen, Upper Level, Additional Level, Third Floor, Basement Level, Main Level, Family Room |
Beds & Baths Number of Bedrooms: 3Number of Bathrooms: 2Number of Bathrooms (full): 2 |
Dimensions and Layout Living Area: 1840 Square Feet |
Appliances & Utilities Appliances: Dishwasher, Disposal, Microwave, Range/Oven, Refrigerator, Gas Water HeaterDishwasherDisposalMicrowaveRefrigerator |
Heating & Cooling Heating: Natural Gas,Forced AirHas CoolingAir Conditioning: Central AirHas HeatingHeating Fuel: Natural Gas |
Windows, Doors, Floors & Walls Window: Blinds, Window Treatments, Replacement Windows |
Levels, Entrance, & Accessibility Levels: Split Foyer |
Exterior Features |
|---|
Exterior Home Features Roof: ShinglePatio / Porch: Deck, PatioFencing: Fenced YardOther Structures: Outbuilding, Shed(s)Foundation: SlabHas a Private Pool |
Parking & Garage Number of Garage Spaces: 2Number of Covered Spaces: 2Other Parking: Number Of Garage Remotes: 4No CarportHas a GarageHas an Attached GarageHas Open ParkingParking Spaces: 2Parking: Attached,Guest,Parking Pad,Paved,Garage Door Opener |
Pool Pool: In GroundPool |
Frontage Road Surface Type: Paved |
Water & Sewer Sewer: Public Sewer |
Days on Market |
|---|
Days on Market: 40 |
Property Information |
|---|
Year Built Year Built: 1974 |
Property Type / Style Property Type: ResidentialProperty Subtype: Single Family Residence, Residential |
Building Construction Materials: Frame, Brick Partial, Vinyl SidingNot a New Construction |
Property Information Parcel Number: 2539050170 |
Price & Status |
|---|
Price List Price: $198,500Price Per Sqft: $108 |
Active Status |
|---|
MLS Status: Active |
Location |
|---|
Direction & Address City: PinckneyvilleCommunity: Imperial Heights |
School Information Elementary School: PinckneyvilleJr High / Middle School: PinckneyvilleHigh School: Pinckneyville |
Agent Information |
|---|
Listing Agent Listing ID: EB452646 |
Building |
|---|
Building Area Building Area: 1840 Square Feet |
HOA |
|---|
Association for this Listing: Egyptian Board of REALTORS |
Lot Information |
|---|
Lot Area: 0.27 acres |
Mobile R/V |
|---|
Mobile Home Park Mobile Home Units: Feet |
Compensation |
|---|
Buyer Agency Commission: 2Buyer Agency Commission Type: % |
Notes The listing broker’s offer of compensation is made only to participants of the MLS where the listing is filed |
Miscellaneous |
|---|
Mls Number: EB452646 |
Additional Information |
|---|
Mlg Can ViewMlg Can Use: IDX |
Last check for updates: 1 day ago
Listing courtesy of Stephen Cannedy, (618) 357-5333
SHAMROCK REAL ESTATE
Beth A Miller-Porter
SHAMROCK REAL ESTATE
Originating MLS: Egyptian Board of REALTORS
Source: RMLS Alliance, MLS#EB452646

IDX information is provided exclusively for personal, non-commercial use, and may not be used for any purpose other than to identify prospective properties consumers may be interested in purchasing. Information is deemed reliable but not guaranteed.
The listing broker’s offer of compensation is made only to participants of the MLS where the listing is filed.
The listing broker’s offer of compensation is made only to participants of the MLS where the listing is filed.
Price History for 801 Queens Way
| Date | Price | Event | Source |
|---|---|---|---|
| 03/19/2024 | $198,500 | PriceChange | RMLS Alliance #EB452646 |
| 01/11/2024 | $195,000 | Listed For Sale | N/A |
Similar Homes You May Like
Skip to last item
- Beth A Miller-Porter, SHAMROCK REAL ESTATE
- See more homes for sale inPinckneyvilleTake a look
Skip to first item
New Listings near 801 Queens Way
Skip to last item
- Beth A Miller-Porter, SHAMROCK REAL ESTATE
- See more homes for sale inPinckneyvilleTake a look
Skip to first item
Property Taxes and Assessment
| Year | 2022 |
|---|---|
| Tax | $3,200 |
| Assessment | $41,211 |
Home facts updated by county records
Comparable Sales for 801 Queens Way
Address | Distance | Property Type | Sold Price | Sold Date | Bed | Bath | Sqft |
|---|---|---|---|---|---|---|---|
0.07 | Single-Family Home | $69,900 | 04/17/24 | 3 | 2 | 1,777 | |
0.07 | Single-Family Home | $175,000 | 08/14/23 | 4 | 3 | 2,052 | |
0.59 | Single-Family Home | $133,500 | 03/25/24 | 3 | 2 | 1,506 | |
0.75 | Single-Family Home | $145,000 | 08/30/23 | 4 | 2 | 1,728 | |
0.48 | Single-Family Home | $35,500 | 09/29/23 | 2 | 2 | 1,318 | |
0.51 | Single-Family Home | $95,000 | 04/03/24 | 3 | 4 | 1,443 | |
0.61 | Single-Family Home | $105,000 | 07/13/23 | 2 | 2 | 1,209 | |
0.97 | Single-Family Home | $160,000 | 02/09/24 | 3 | 2 | 2,114 | |
0.48 | Single-Family Home | $83,500 | 12/08/23 | 2 | 1 | 1,080 |
What Locals Say about Pinckneyville
- ir
- Resident
- 5y ago
"Very nice neighborhood convenient to stores and post office. Homes are well maintained and remodeling/upgrading is evident."
- Vlh1987
- Resident
- 5y ago
"My neighborhood is more of a place for people who don’t want neighbors, but still want internet. It’s nice, but there are a lot of odd things that lead me to stay in my yard"
LGBTQ Local Legal Protections
LGBTQ Local Legal Protections
Stephen Cannedy, SHAMROCK REAL ESTATE

801 Queens Way, Pinckneyville, IL 62274 is a 3 bedroom, 2 bathroom, 1,840 sqft single-family home built in 1974. This property is currently available for sale and was listed by RMLS Alliance on Mar 19, 2024. The MLS # for this home is MLS# EB452646.
