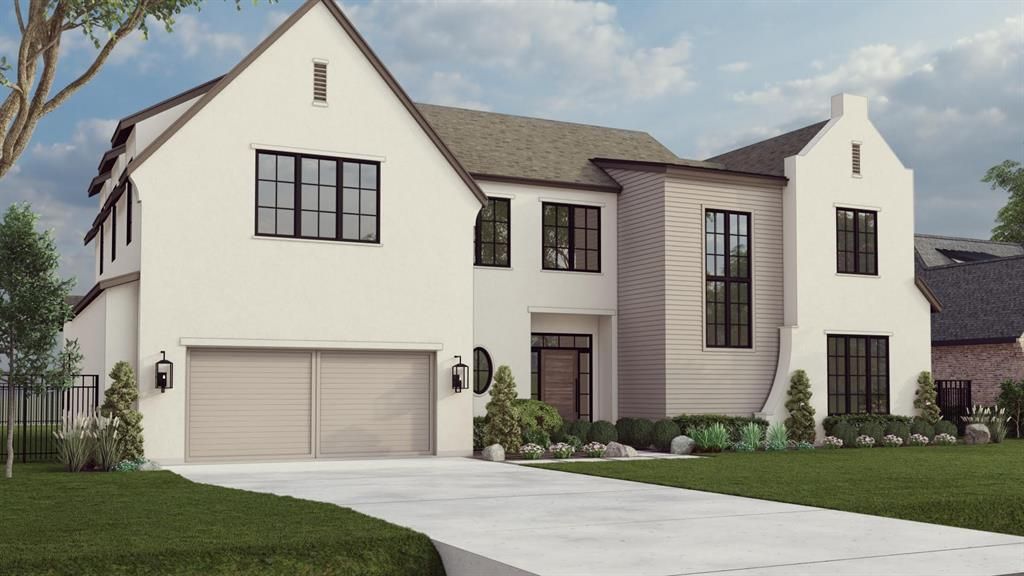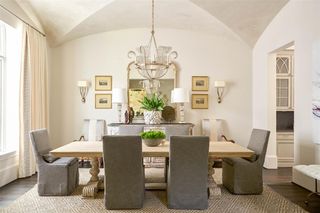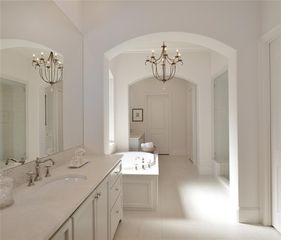


FOR SALENEW CONSTRUCTION0.25 ACRES
8005 Anadell St
Houston, TX 77055
Hilshire Village- 5 Beds
- 6 Baths
- 5,310 sqft (on 0.25 acres)
- 5 Beds
- 6 Baths
- 5,310 sqft (on 0.25 acres)
5 Beds
6 Baths
5,310 sqft
(on 0.25 acres)
Local Information
© Google
-- mins to
Commute Destination
Description
Jeff Paul Custom Homes brings timeless elegance to Hilshire Village. This 5 bed/5 bath home redefines Modern Tudor. Dramatic front elevation w/sprawling windows looking out onto lush landscaping, parapet roof, 8’ tall garage entry, cast stone accents & custom front door w/transoms. Guests are greeted upon entry w/curved staircase flooded by light from large window in landing. Off the foyer you’ll find the expansive Chef’s Kitchen flanked by formal living/dining space. Living room features a 16’ sliding door, fireplace and 11’ ceiling w/exposed beams. Primary bed located just off main living space. Features sitting area, ceiling accent and primary closet just off the spa-style bath. Upstairs find 3 en-suite bedrooms, 2 flexrooms and large gameroom. Entire home spray foamed & prewired for security & A/V. Also included is Wolf/SubZero appliance package, PEX plumbing, 8’ tall doors, soft close cabinets, 2 tankless water heaters, exterior sprinklers/gutters/drains, 16 SEER2 Trane HVAC
Home Highlights
Parking
2 Car Garage
Outdoor
Patio, Deck
A/C
Heating & Cooling
HOA
None
Price/Sqft
$493
Listed
180+ days ago
Home Details for 8005 Anadell St
Interior Features |
|---|
Interior Details Number of Rooms: 9Types of Rooms: Master Bathroom, Kitchen |
Beds & Baths Number of Bedrooms: 5Number of Bathrooms: 6Number of Bathrooms (full): 5Number of Bathrooms (half): 1 |
Dimensions and Layout Living Area: 5310 Square Feet |
Appliances & Utilities Appliances: Water Heater, Refrigerator Included, Convection Oven, Gas Oven, Gas Range, Dishwasher, Disposal, MicrowaveDishwasherDisposalLaundry: Electric Dryer Hookup,Gas Dryer Hookup,Washer HookupMicrowave |
Heating & Cooling Heating: Natural Gas,ZonedHas CoolingAir Conditioning: Electric,Zoned,Ceiling Fan(s)Has HeatingHeating Fuel: Natural Gas |
Fireplace & Spa Number of Fireplaces: 1Fireplace: Gas LogHas a Fireplace |
Windows, Doors, Floors & Walls Window: Insulated/Low-E windowsDoor: Insulated DoorsFlooring: Carpet, Engineered Wood, Tile |
Levels, Entrance, & Accessibility Stories: 2Floors: Carpet, Engineered Wood, Tile |
View No View |
Security Security: Fire Alarm, Prewired |
Exterior Features |
|---|
Exterior Home Features Roof: Aluminum CompositionPatio / Porch: Covered, Patio/DeckFencing: Back Yard, FullExterior: Side Yard, Sprinkler SystemFoundation: SlabNo Private PoolSprinkler System |
Parking & Garage Number of Garage Spaces: 2Number of Covered Spaces: 2No CarportHas a GarageHas an Attached GarageParking Spaces: 2Parking: Attached |
Water & Sewer Sewer: Public Sewer |
Days on Market |
|---|
Days on Market: 180+ |
Property Information |
|---|
Year Built Year Built: 2023 |
Property Type / Style Property Type: ResidentialProperty Subtype: Single Family ResidenceStructure Type: Free StandingArchitecture: Contemporary/Modern,English,French |
Building Construction Materials: Cement Siding, Stucco, Spray Foam InsulationIs a New Construction |
Property Information Condition: Under ConstructionParcel Number: 0791190050028 |
Price & Status |
|---|
Price List Price: $2,620,000Price Per Sqft: $493 |
Active Status |
|---|
MLS Status: Active |
Location |
|---|
Direction & Address City: HoustonCommunity: Hilshire Manor |
School Information Elementary School: Valley Oaks Elementary SchoolElementary School District: 49 - Spring BranchJr High / Middle School: Spring Branch Middle School (Spring Branch)Jr High / Middle School District: 49 - Spring BranchHigh School: Memorial High School (Spring Branch)High School District: 49 - Spring Branch |
Agent Information |
|---|
Listing Agent Listing ID: 91412870 |
Building |
|---|
Building Details Builder Name: Jeff Paul Custom Hms |
Building Area Building Area: 5310 Square Feet |
Community |
|---|
Not Senior Community |
Lot Information |
|---|
Lot Area: 10800 sqft |
Offer |
|---|
Listing Agreement Type: Exclusive Right to Sell/LeaseListing Terms: Cash, Conventional |
Energy |
|---|
Energy Efficiency Features: Thermostat, HVAC, HVAC>13 SEER, Exposure/Shade |
Compensation |
|---|
Buyer Agency Commission: 3Buyer Agency Commission Type: %Sub Agency Commission: 0Sub Agency Commission Type: % |
Notes The listing broker’s offer of compensation is made only to participants of the MLS where the listing is filed |
Miscellaneous |
|---|
Mls Number: 91412870Projected Close Date: Tue Apr 30 2024 |
Last check for updates: 1 day ago
Listing courtesy of Adam Robertson TREC #0736943, (832) 576-0300
Keller Williams Realty Metropolitan
Source: HAR, MLS#91412870

Price History for 8005 Anadell St
| Date | Price | Event | Source |
|---|---|---|---|
| 04/20/2023 | $2,620,000 | Listed For Sale | HAR #91412870 |
Similar Homes You May Like
Skip to last item
- Martha Turner Sotheby's International Realty
- Martha Turner Sotheby's International Realty
- See more homes for sale inHoustonTake a look
Skip to first item
New Listings near 8005 Anadell St
Skip to last item
- Martha Turner Sotheby's International Realty
- Keller Williams Realty Metropolitan
- Greenwood King Properties - Voss Office
- Red Door Realty & Associates
- Compass RE Texas, LLC - Memorial
- Keller Williams Realty Metropolitan
- Compass RE Texas, LLC - Memorial
- Greenwood King Properties - Kirby Office
- See more homes for sale inHoustonTake a look
Skip to first item
Property Taxes and Assessment
| Year | 2023 |
|---|---|
| Tax | $3,496 |
| Assessment | $653,400 |
Home facts updated by county records
Comparable Sales for 8005 Anadell St
Address | Distance | Property Type | Sold Price | Sold Date | Bed | Bath | Sqft |
|---|---|---|---|---|---|---|---|
0.95 | Single-Family Home | - | 06/30/23 | 5 | 6 | 4,501 | |
1.09 | Single-Family Home | - | 11/03/23 | 5 | 6 | 4,534 |
Neighborhood Overview
Neighborhood stats provided by third party data sources.
LGBTQ Local Legal Protections
LGBTQ Local Legal Protections
Adam Robertson, Keller Williams Realty Metropolitan

Copyright 2024, Houston REALTORS® Information Service, Inc.
The information provided is exclusively for consumers’ personal, non-commercial use, and may not be used for any purpose other than to identify prospective properties consumers may be interested in purchasing.
Information is deemed reliable but not guaranteed.
The listing broker’s offer of compensation is made only to participants of the MLS where the listing is filed.
The listing broker’s offer of compensation is made only to participants of the MLS where the listing is filed.
8005 Anadell St, Houston, TX 77055 is a 5 bedroom, 6 bathroom, 5,310 sqft single-family home built in 2023. 8005 Anadell St is located in Hilshire Village, Houston. This property is currently available for sale and was listed by HAR on Apr 20, 2023. The MLS # for this home is MLS# 91412870.
