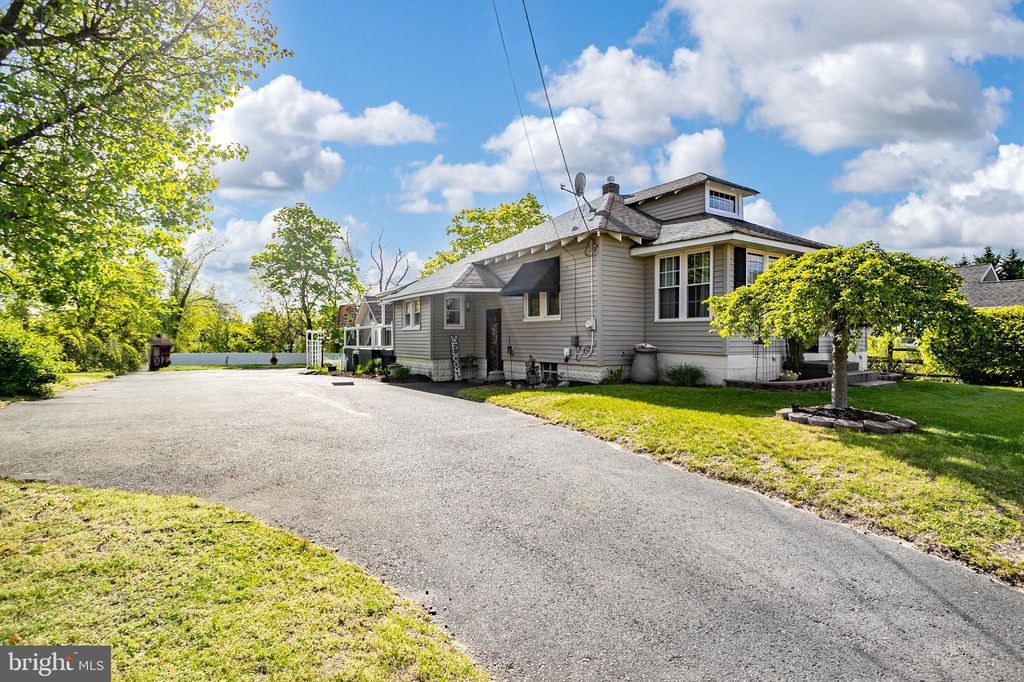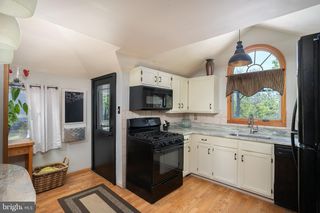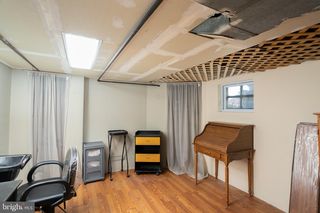


FOR SALE0.32 ACRES
800 Neck Rd
Burlington, NJ 08016
- 2 Beds
- 1 Bath
- 1,126 sqft (on 0.32 acres)
- 2 Beds
- 1 Bath
- 1,126 sqft (on 0.32 acres)
2 Beds
1 Bath
1,126 sqft
(on 0.32 acres)
We estimate this home will sell faster than 91% nearby.
Local Information
© Google
-- mins to
Commute Destination
Description
***Showings begin Friday, April 26th*** Don’t miss this charming 1,100 sq ft bungalow with lots of curb appeal in Burlington Township! Completely renovated down to the studs when the sellers purchased in 2002, lovingly maintained and many other updates made throughout the years. The newest updates include Anderson Doors, newer windows, newer Furnace/AC ( 5 years old and a SS liner was added to the chimney) and newly added Quartz Countertops. The main level feels open and airy with 9 foot ceilings, lots of natural light and vinyl flooring throughout. Featuring 2-bedrooms and 1 full bath with the primary bedroom having vaulted ceilings and a skylight. The full bathroom is complete with a shower/tub combo and a vanity with lots of built in storage and linen closet. The kitchen was updated with quartz countertops, a stainless steel sink, newly painted cabinetry and a breakfast bar. The basement is the full footprint of the house and is partially finished for additional living space and still maintains ample storage. A sizable deck and pergola with newer vinyl railings sits directly off of the kitchen and overlooks your large backyard ( 0.31 acre lot). An added bonus is the oversized 15x30 storage barn that offers endless possibilities! Beautifully landscaped, lots of parking on the asphalt driveway, excellent school district and conveniently located in Burlington Township- this one won’t last!
Home Highlights
Parking
6 Open Spaces
Outdoor
Deck
A/C
Heating & Cooling
HOA
None
Price/Sqft
$262
Listed
5 days ago
Home Details for 800 Neck Rd
Interior Features |
|---|
Interior Details Basement: Full,Partially Finished,Interior EntryNumber of Rooms: 1Types of Rooms: Basement |
Beds & Baths Number of Bedrooms: 2Main Level Bedrooms: 2Number of Bathrooms: 1Number of Bathrooms (full): 1Number of Bathrooms (main level): 1 |
Dimensions and Layout Living Area: 1126 Square Feet |
Appliances & Utilities Appliances: Refrigerator, Oven/Range - Gas, Microwave, Dishwasher, Washer, Dryer - Electric, Gas Water HeaterDishwasherLaundry: In Basement,Washer In Unit,Dryer In Unit,Has LaundryMicrowaveRefrigeratorWasher |
Heating & Cooling Heating: Forced Air,Natural GasHas CoolingAir Conditioning: Central A/C,Natural GasHas HeatingHeating Fuel: Forced Air |
Fireplace & Spa No Fireplace |
Gas & Electric Electric: 100 Amp Service |
Windows, Doors, Floors & Walls Window: Double Hung, Energy Efficient, Triple Pane WindowsDoor: InsulatedFlooring: Vinyl |
Levels, Entrance, & Accessibility Stories: 1Levels: OneAccessibility: NoneFloors: Vinyl |
Exterior Features |
|---|
Exterior Home Features Roof: ShinglePatio / Porch: DeckFencing: VinylOther Structures: Above Grade, Below GradeFoundation: BlockNo Private Pool |
Parking & Garage Open Parking Spaces: 6No CarportNo GarageNo Attached GarageHas Open ParkingParking Spaces: 6Parking: Asphalt Driveway,Driveway |
Pool Pool: None |
Frontage Not on Waterfront |
Water & Sewer Sewer: Public Sewer |
Finished Area Finished Area (above surface): 1126 Square Feet |
Days on Market |
|---|
Days on Market: 5 |
Property Information |
|---|
Year Built Year Built: 1924 |
Property Type / Style Property Type: ResidentialProperty Subtype: Single Family ResidenceStructure Type: DetachedArchitecture: Cape Cod |
Building Construction Materials: FrameNot a New Construction |
Property Information Not Included in Sale: Portable Fireplace In Living RoomIncluded in Sale: Fridge, Oven / Range, Dishwasher, Microwave, Dry Sink, China Cabinet, Mobile Island, Washer And Dryer In Basement, Metal And Wood Shelving Units In Basement, White Dresser And File Cabinet In Basement, Wood Workshop Table In BasementParcel Number: 0600145 0100027 |
Price & Status |
|---|
Price List Price: $295,000Price Per Sqft: $262 |
Status Change & Dates Possession Timing: Close Of Escrow |
Active Status |
|---|
MLS Status: ACTIVE |
Location |
|---|
Direction & Address City: BurlingtonCommunity: None Available |
School Information Elementary School District: Burlington TownshipJr High / Middle School District: Burlington TownshipHigh School District: Burlington Township |
Agent Information |
|---|
Listing Agent Listing ID: NJBL2063496 |
Community |
|---|
Not Senior Community |
HOA |
|---|
No HOA |
Lot Information |
|---|
Lot Area: 0.32 acres |
Listing Info |
|---|
Special Conditions: Standard |
Offer |
|---|
Listing Agreement Type: Exclusive Right To Sell |
Compensation |
|---|
Buyer Agency Commission: 2Buyer Agency Commission Type: %Sub Agency Commission: 0Sub Agency Commission Type: %Transaction Broker Commission: 0Transaction Broker Commission Type: % |
Notes The listing broker’s offer of compensation is made only to participants of the MLS where the listing is filed |
Business |
|---|
Business Information Ownership: Fee Simple |
Miscellaneous |
|---|
BasementMls Number: NJBL2063496Municipality: BURLINGTON TWP |
Last check for updates: about 20 hours ago
Listing courtesy of Sruti Desai, (908) 217-2721
Smires & Associates
Co-Listing Agent: Michele Gore, (630) 465-3090
Smires & Associates
Source: Bright MLS, MLS#NJBL2063496

Price History for 800 Neck Rd
| Date | Price | Event | Source |
|---|---|---|---|
| 04/25/2024 | $295,000 | Listed For Sale | Bright MLS #NJBL2063496 |
| 12/09/1998 | $75,000 | Sold | N/A |
| 06/11/1997 | $55,000 | Sold | N/A |
Similar Homes You May Like
Skip to last item
- Better Homes and Gardens Real Estate Maturo
- See more homes for sale inBurlingtonTake a look
Skip to first item
New Listings near 800 Neck Rd
Skip to last item
- Keller Williams Real Estate-Doylestown
- RE/MAX World Class Realty
- See more homes for sale inBurlingtonTake a look
Skip to first item
Property Taxes and Assessment
| Year | 2021 |
|---|---|
| Tax | $4,115 |
| Assessment | $137,000 |
Home facts updated by county records
Comparable Sales for 800 Neck Rd
Address | Distance | Property Type | Sold Price | Sold Date | Bed | Bath | Sqft |
|---|---|---|---|---|---|---|---|
0.36 | Single-Family Home | $160,000 | 04/24/24 | 3 | 1 | 1,085 | |
0.20 | Single-Family Home | $340,000 | 10/23/23 | 3 | 1 | 1,120 | |
0.25 | Single-Family Home | $191,000 | 07/28/23 | 3 | 1 | 832 | |
0.50 | Single-Family Home | $250,000 | 06/14/23 | 3 | 1 | 1,085 | |
0.43 | Single-Family Home | $230,000 | 09/08/23 | 3 | 1 | 1,300 | |
0.39 | Single-Family Home | $96,000 | 09/14/23 | 3 | 2 | 812 | |
0.26 | Single-Family Home | $255,000 | 01/16/24 | 3 | 3 | 1,154 | |
0.31 | Single-Family Home | $240,000 | 02/08/24 | 3 | 2 | 2,285 | |
0.59 | Single-Family Home | $260,000 | 05/19/23 | 3 | 1 | 1,056 |
LGBTQ Local Legal Protections
LGBTQ Local Legal Protections
Sruti Desai, Smires & Associates

The data relating to real estate for sale on this website appears in part through the BRIGHT Internet Data Exchange program, a voluntary cooperative exchange of property listing data between licensed real estate brokerage firms, and is provided by BRIGHT through a licensing agreement.
Listing information is from various brokers who participate in the Bright MLS IDX program and not all listings may be visible on the site.
The property information being provided on or through the website is for the personal, non-commercial use of consumers and such information may not be used for any purpose other than to identify prospective properties consumers may be interested in purchasing.
Some properties which appear for sale on the website may no longer be available because they are for instance, under contract, sold or are no longer being offered for sale.
Property information displayed is deemed reliable but is not guaranteed.
Copyright 2024 Bright MLS, Inc. Click here for more information
The listing broker’s offer of compensation is made only to participants of the MLS where the listing is filed.
The listing broker’s offer of compensation is made only to participants of the MLS where the listing is filed.
800 Neck Rd, Burlington, NJ 08016 is a 2 bedroom, 1 bathroom, 1,126 sqft single-family home built in 1924. This property is currently available for sale and was listed by Bright MLS on Apr 12, 2024. The MLS # for this home is MLS# NJBL2063496.
