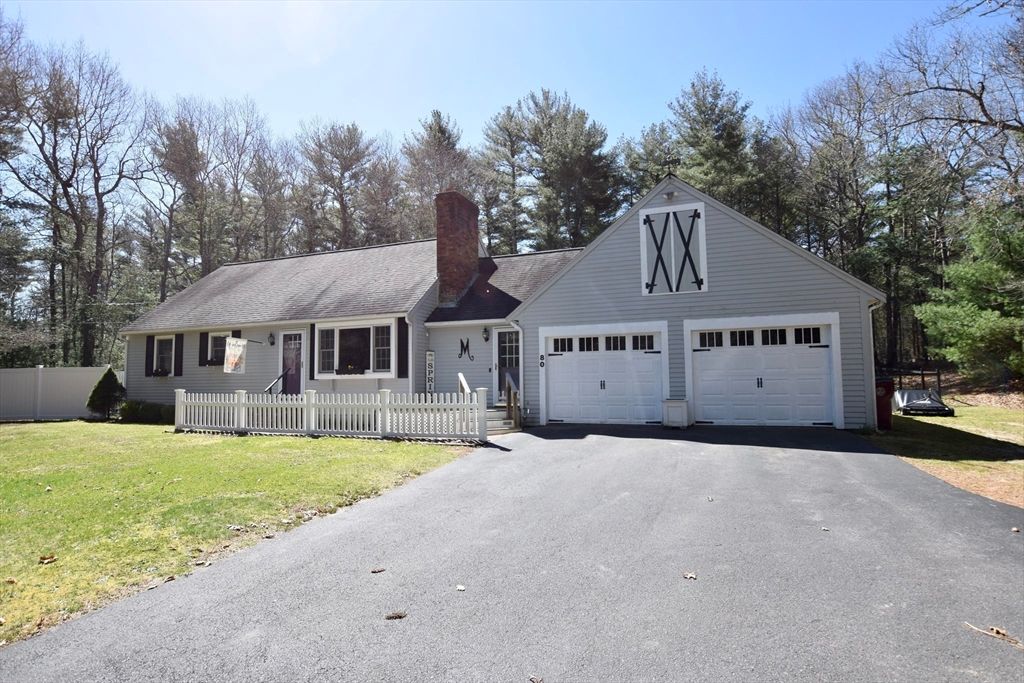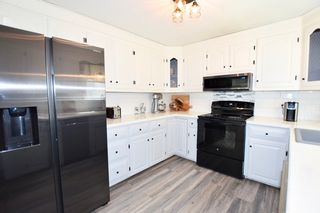


UNDER CONTRACT2.13 ACRES
80 Walnut St
Middleboro, MA 02346
- 3 Beds
- 2 Baths
- 1,682 sqft (on 2.13 acres)
- 3 Beds
- 2 Baths
- 1,682 sqft (on 2.13 acres)
3 Beds
2 Baths
1,682 sqft
(on 2.13 acres)
We estimate this home will sell faster than 97% nearby.
Local Information
© Google
-- mins to
Commute Destination
Description
This Beautiful home on 2.13 wooded acres is set back from the road to enjoy your privacy. Well maintained yard with above ground pool with fenced area to allow pets to enjoy the outdoors. The two car garage has ample space for parking as well as work benches and storage with partially finished room above. There is a family room when enter the home from the garage with sliding door to you large deck looking over the beautiful back yard with electric retractable awning as well as a front entry door. The dining room and living room feature an open floor plan with cathedral ceilings with solid wood beams a large picture window looks out over your front yard. The kitchen is open to the dining room. The first has a full bath as well as two bedrooms and the laundry closet with washer and dryer. Head up the stair to the landing over looking the lining and dining rooms before entering the 3rd bedroom featuring sky lights, closets and a half bathroom.
Home Highlights
Parking
2 Car Garage
Outdoor
Porch, Patio, Deck, Pool
A/C
Heating & Cooling
HOA
None
Price/Sqft
$386
Listed
19 days ago
Home Details for 80 Walnut St
Interior Features |
|---|
Interior Details Number of Rooms: 6Types of Rooms: Master Bedroom, Bedroom 2, Bedroom 3, Bathroom 1, Bathroom 2, Dining Room, Family Room, Kitchen, Living Room |
Beds & Baths Number of Bedrooms: 3Number of Bathrooms: 2Number of Bathrooms (full): 1Number of Bathrooms (half): 1Number of Bathrooms (main level): 1 |
Dimensions and Layout Living Area: 1682 Square Feet |
Appliances & Utilities Utilities: for Electric Range, for Electric Dryer, Washer HookupLaundry: Electric Dryer Hookup,Washer Hookup,First Floor |
Heating & Cooling Heating: Forced AirHas CoolingAir Conditioning: Central AirHas HeatingHeating Fuel: Forced Air |
Fireplace & Spa Number of Fireplaces: 1Fireplace: Living RoomHas a FireplaceNo Spa |
Gas & Electric Electric: 110 Volts, 100 Amp Service |
Windows, Doors, Floors & Walls Window: Insulated WindowsDoor: Storm Door(s)Flooring: Carpet, Laminate |
Levels, Entrance, & Accessibility Floors: Carpet, Laminate |
Exterior Features |
|---|
Exterior Home Features Roof: ShinglePatio / Porch: Porch, Deck, PatioFencing: FencedExterior: Porch, Deck, Patio, Pool - Above Ground, Rain Gutters, Fenced YardFoundation: Concrete PerimeterHas a Private Pool |
Parking & Garage Number of Garage Spaces: 2Number of Covered Spaces: 2No CarportHas a GarageHas an Attached GarageHas Open ParkingParking Spaces: 6Parking: Attached,Garage Door Opener,Storage,Workshop in Garage,Garage Faces Side,Paved Drive,Off Street |
Pool Pool: Above GroundPool |
Frontage Road Frontage: PublicNot on Waterfront |
Water & Sewer Sewer: Private Sewer |
Days on Market |
|---|
Days on Market: 19 |
Property Information |
|---|
Year Built Year Built: 1978 |
Property Type / Style Property Type: ResidentialProperty Subtype: Single Family ResidenceArchitecture: Cape |
Building Construction Materials: FrameNot Attached PropertyDoes Not Include Home Warranty |
Property Information Parcel Number: 3556543 |
Price & Status |
|---|
Price List Price: $649,900Price Per Sqft: $386 |
Active Status |
|---|
MLS Status: Contingent |
Media |
|---|
Location |
|---|
Direction & Address City: Middleboro |
School Information Elementary School: Mary K GoodeJr High / Middle School: Nichols MiddleHigh School: Middleboro |
Agent Information |
|---|
Listing Agent Listing ID: 73221862 |
Building |
|---|
Building Area Building Area: 1682 Square Feet |
Community |
|---|
Community Features: Shopping, Pool, Park, Walk/Jog Trails, Stable(s), Golf, Laundromat, Conservation Area, Highway Access, House of Worship, Public School, T-StationNot Senior Community |
HOA |
|---|
No HOA |
Lot Information |
|---|
Lot Area: 2.13 Acres |
Offer |
|---|
Contingencies: Pending P&S |
Compensation |
|---|
Buyer Agency Commission: 2.5Buyer Agency Commission Type: %Transaction Broker Commission: 2.5Transaction Broker Commission Type: % |
Notes The listing broker’s offer of compensation is made only to participants of the MLS where the listing is filed |
Miscellaneous |
|---|
Mls Number: 73221862Zillow Contingency Status: Under ContractCompensation Based On: Net Sale Price |
Additional Information |
|---|
ShoppingPoolParkWalk/Jog TrailsStable(s)GolfLaundromatConservation AreaHighway AccessHouse of WorshipPublic SchoolT-Station |
Last check for updates: 1 day ago
Listing courtesy of Guy Empey
Conway - Lakeville
Source: MLS PIN, MLS#73221862
Price History for 80 Walnut St
| Date | Price | Event | Source |
|---|---|---|---|
| 04/21/2024 | $649,900 | Contingent | MLS PIN #73221862 |
| 04/09/2024 | $649,900 | Listed For Sale | MLS PIN #73221862 |
| 03/23/2021 | $437,500 | Sold | MLS PIN #72778399 |
| 01/28/2021 | $415,000 | Pending | MLS PIN #72778399 |
| 01/25/2021 | $415,000 | Listed For Sale | MLS PIN #72778399 |
| 12/20/2019 | $376,000 | Sold | MLS PIN #72568087 |
| 11/05/2019 | $389,000 | Pending | Agent Provided |
| 10/18/2019 | $389,000 | PriceChange | Agent Provided |
| 10/10/2019 | $399,000 | PendingToActive | Agent Provided |
| 09/26/2019 | $399,000 | Pending | Agent Provided |
| 09/20/2019 | $399,000 | Listed For Sale | Agent Provided |
Similar Homes You May Like
Skip to last item
- Melisa Gagne, RE/MAX Vantage
- Taunya Baptiste, Southbrook Realty Group, Inc
- Charles Maccaferri, Coldwell Banker Realty - Plymouth
- Tammy MacNayr, RE/MAX Real Estate Center
- Gabriella Shockley, Coldwell Banker Realty - Plymouth
- See more homes for sale inMiddleboroTake a look
Skip to first item
New Listings near 80 Walnut St
Skip to last item
- The Ponte Group, Keller Williams South Watuppa
- Gabriella Shockley, Coldwell Banker Realty - Plymouth
- Ben and Kate Real Estate, Keller Williams Realty Signature Properties
- Charles Maccaferri, Coldwell Banker Realty - Plymouth
- Cindy Brouwer, Cindy Brouwer Real Estate
- Melisa Gagne, RE/MAX Vantage
- Michelle Humphrey, Coldwell Banker Realty - Norwell - Hanover Regional Office
- Ann Fournier, Berkshire Hathaway HomeServices Robert Paul Properties
- Bernadette Kelly Realty Group, Keller Williams Realty Colonial Partners
- See more homes for sale inMiddleboroTake a look
Skip to first item
Property Taxes and Assessment
| Year | 2023 |
|---|---|
| Tax | $6,240 |
| Assessment | $438,200 |
Home facts updated by county records
Comparable Sales for 80 Walnut St
Address | Distance | Property Type | Sold Price | Sold Date | Bed | Bath | Sqft |
|---|---|---|---|---|---|---|---|
0.56 | Single-Family Home | $626,400 | 08/04/23 | 3 | 3 | 1,768 | |
0.84 | Single-Family Home | $571,500 | 04/04/24 | 4 | 2 | 1,595 | |
0.39 | Single-Family Home | $825,000 | 07/05/23 | 4 | 3 | 4,850 | |
0.75 | Single-Family Home | $420,000 | 01/19/24 | 3 | 1 | 1,310 | |
1.67 | Single-Family Home | $585,000 | 08/29/23 | 3 | 2 | 1,800 | |
1.11 | Single-Family Home | $527,500 | 10/13/23 | 3 | 3 | 2,478 | |
1.10 | Single-Family Home | $595,000 | 03/15/24 | 3 | 4 | 2,238 | |
1.39 | Single-Family Home | $600,000 | 03/20/24 | 3 | 1 | 1,400 | |
1.33 | Single-Family Home | $732,000 | 05/31/23 | 4 | 4 | 2,678 | |
1.45 | Single-Family Home | $605,000 | 10/30/23 | 3 | 3 | 2,075 |
LGBTQ Local Legal Protections
LGBTQ Local Legal Protections
Guy Empey, Conway - Lakeville
The property listing data and information set forth herein were provided to MLS Property Information Network, Inc. from third party sources, including sellers, lessors and public records, and were compiled by MLS Property Information Network, Inc. The property listing data and information are for the personal, non commercial use of consumers having a good faith interest in purchasing or leasing listed properties of the type displayed to them and may not be used for any purpose other than to identify prospective properties which such consumers may have a good faith interest in purchasing or leasing. MLS Property Information Network, Inc. and its subscribers disclaim any and all representations and warranties as to the accuracy of the property listing data and information set forth herein.
The listing broker’s offer of compensation is made only to participants of the MLS where the listing is filed.
The listing broker’s offer of compensation is made only to participants of the MLS where the listing is filed.
80 Walnut St, Middleboro, MA 02346 is a 3 bedroom, 2 bathroom, 1,682 sqft single-family home built in 1978. This property is currently available for sale and was listed by MLS PIN on Apr 9, 2024. The MLS # for this home is MLS# 73221862.
