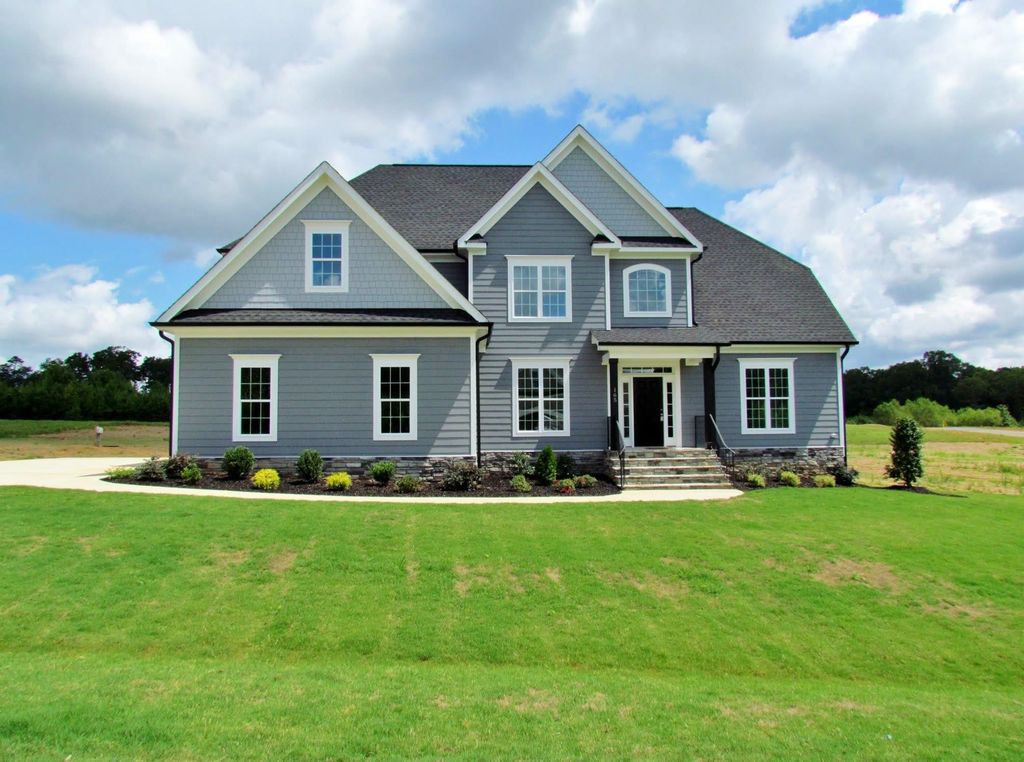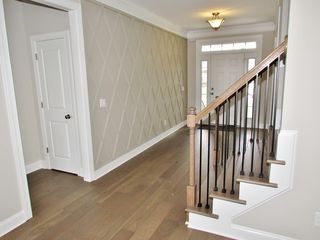


FOR SALENEW CONSTRUCTION2.08 ACRES
80 Harmony Way
Youngsville, NC 27596
- 3 Beds
- 4 Baths
- 3,256 sqft (on 2.08 acres)
- 3 Beds
- 4 Baths
- 3,256 sqft (on 2.08 acres)
3 Beds
4 Baths
3,256 sqft
(on 2.08 acres)
Local Information
© Google
-- mins to
Commute Destination
Description
Two story home with master down on over 2 acres! Home is part of Duke Energy, Energy Efficiency Program. Sealed crawl space, radiant tech-shield barrier on roof, tighter building envelope, LED lighting, natural gas tankless hot water heater, all help to lower utility bills. First floor master, gourmet kitchen with ceiling height cabinets, wall oven and microwave, commercial gas range, & quartz countertops. Fireplace in Family Room and Screened Porch. Primary bedroom on 1st floor, formal dining, large kitchen with island, 2 bedrooms and flex room that could be used as 4th bedroom, bonus room and 2 full baths on second floor. Walk in storage. All on 2.08 acre lot. Photos/videos for illustration purposes only. Home is under construction and at sheetrock stage. Still time for you to pick your finishes.
Home Highlights
Parking
2 Car Garage
Outdoor
Porch
A/C
Heating & Cooling
HOA
$25/Monthly
Price/Sqft
$247
Listed
26 days ago
Home Details for 80 Harmony Way
Interior Features |
|---|
Interior Details Number of Rooms: 10 |
Beds & Baths Number of Bedrooms: 3Number of Bathrooms: 4Number of Bathrooms (full): 3Number of Bathrooms (half): 1 |
Dimensions and Layout Living Area: 3256 Square Feet |
Appliances & Utilities Utilities: Cable Connected, Electricity Connected, Natural Gas Connected, Septic Connected, Underground UtilitiesAppliances: Dishwasher, ENERGY STAR Qualified Appliances, Gas Range, Gas Water Heater, Microwave, Tankless Water Heater, OvenDishwasherLaundry: Laundry Room,Main Level,SinkMicrowave |
Heating & Cooling Heating: Electric, Fireplace(s), Forced Air, Natural GasHas CoolingAir Conditioning: Ceiling Fan(s), Central Air, ZonedHas HeatingHeating Fuel: Electric |
Fireplace & Spa Number of Fireplaces: 2Fireplace: Family Room, Gas, Gas Log, OutsideHas a Fireplace |
Windows, Doors, Floors & Walls Door: French DoorsFlooring: Carpet, Tile, Wood |
Levels, Entrance, & Accessibility Levels: TwoFloors: Carpet, Tile, Wood |
Exterior Features |
|---|
Exterior Home Features Roof: ShinglePatio / Porch: Covered, Porch, ScreenedFencing: NoneExterior: Garden, Lighting, Rain GuttersFoundation: BlockGardenNo Private Pool |
Parking & Garage Number of Garage Spaces: 2Number of Covered Spaces: 2No CarportHas a GarageHas an Attached GarageNo Open ParkingParking Spaces: 2Parking: Attached,Garage,Garage Faces Side |
Pool Pool: None |
Water & Sewer Sewer: Septic Tank |
Finished Area Finished Area (above surface): 3256 Square Feet |
Days on Market |
|---|
Days on Market: 26 |
Property Information |
|---|
Year Built Year Built: 2024Year Renovated: 2024 |
Property Type / Style Property Type: ResidentialProperty Subtype: Single Family Residence, ResidentialStructure Type: Site BuiltArchitecture: Traditional, Transitional |
Building Construction Materials: Fiber Cement, Shake Siding, Stone VeneerIs a New Construction |
Property Information Parcel Number: 047846 |
Price & Status |
|---|
Price List Price: $803,775Price Per Sqft: $247 |
Active Status |
|---|
MLS Status: Active |
Location |
|---|
Direction & Address City: YoungsvilleCommunity: Meadow Lake |
School Information Elementary School: Franklin - Long MillJr High / Middle School: Franklin - FranklintonHigh School: Franklin - Franklinton |
Agent Information |
|---|
Listing Agent Listing ID: 10020357 |
Building |
|---|
Building Area Building Area: 3256 Square Feet |
Community |
|---|
Community Features: Fishing, Street Lights |
HOA |
|---|
HOA Fee Includes: Maintenance GroundsHas an HOAHOA Fee: $300/Annually |
Lot Information |
|---|
Lot Area: 2.08 Acres |
Listing Info |
|---|
Special Conditions: Seller Licensed Real Estate Professional |
Energy |
|---|
Energy Efficiency Features: Thermostat |
Compensation |
|---|
Buyer Agency Commission: 2.5Buyer Agency Commission Type: % |
Notes The listing broker’s offer of compensation is made only to participants of the MLS where the listing is filed |
Miscellaneous |
|---|
Mls Number: 10020357 |
Additional Information |
|---|
FishingStreet Lights |
Last check for updates: about 17 hours ago
Listing courtesy of Siobhan Finnamore, (919) 398-5288
Allen Tate/Raleigh-Glenwood
Eddie Alie, (919) 931-8000
Allen Tate/Raleigh-Glenwood
Source: TMLS, MLS#10020357

Price History for 80 Harmony Way
| Date | Price | Event | Source |
|---|---|---|---|
| 04/02/2024 | $803,775 | Listed For Sale | TMLS #10020357 |
Similar Homes You May Like
Skip to last item
Skip to first item
New Listings near 80 Harmony Way
Skip to last item
Skip to first item
Comparable Sales for 80 Harmony Way
Address | Distance | Property Type | Sold Price | Sold Date | Bed | Bath | Sqft |
|---|---|---|---|---|---|---|---|
0.02 | Single-Family Home | $799,999 | 02/14/24 | 3 | 4 | 3,674 | |
0.08 | Single-Family Home | $730,000 | 02/27/24 | 4 | 4 | 3,356 | |
0.05 | Single-Family Home | $699,900 | 02/29/24 | 4 | 4 | 3,093 | |
0.09 | Single-Family Home | $749,999 | 01/10/24 | 4 | 4 | 3,256 | |
0.09 | Single-Family Home | $790,000 | 05/18/23 | 4 | 4 | 3,237 | |
0.05 | Single-Family Home | $699,900 | 08/30/23 | 4 | 3 | 3,094 | |
0.08 | Single-Family Home | $826,975 | 05/12/23 | 4 | 4 | 3,674 | |
0.14 | Single-Family Home | $715,000 | 09/11/23 | 4 | 4 | 3,172 | |
0.20 | Single-Family Home | $732,500 | 08/02/23 | 4 | 4 | 3,290 | |
0.16 | Single-Family Home | $805,000 | 04/05/24 | 4 | 6 | 3,794 |
What Locals Say about Youngsville
- Carlos P.
- Resident
- 3y ago
"Awesome, quite, good neighborhood. No HOA. Safe to walk. Safe for kids. Occasionally see deer and other cute animals."
- Vywall21
- Visitor
- 4y ago
"They have pool parties in the summer time. There is a club house for special events. The neighbors watch out for one another. "
- Pop
- Resident
- 5y ago
"I just moved into the neighborhood last year. Very nice and quiet at night, kids playing on the weekends. Only neighborhood traffic. On a clear night you can see thousands of stars."
- Christina B.
- Resident
- 5y ago
"People regularly walk, bike and hang out in the neighborhood. It’s very friendly and welcoming. The only downside for dogs is fireworks in the summer. "
- Ms n. o.
- Resident
- 5y ago
"My neighborhood is located 20 min from a large city. It is growing fast. small town feel, with great location to large city attractions."
- Bburey82
- Resident
- 5y ago
"retired. commute by car to destinations. no public transportation. raleigh has bads commutes with lots of traffic"
- Cdbranch33
- Resident
- 5y ago
"beautiful area the only problem is is that there's a lot of very expensive home moving in increasing the price of the area "
- Cdbranch33
- Resident
- 5y ago
"nothing really it's just a country style neighborhood.. quiet people keep themselves not too much trouble"
LGBTQ Local Legal Protections
LGBTQ Local Legal Protections
Siobhan Finnamore, Allen Tate/Raleigh-Glenwood

Some IDX listings have been excluded from this IDX display.
Brokers make an effort to deliver accurate information, but buyers should independently verify any information on which they will rely in a transaction. The listing broker shall not be responsible for any typographical errors, misinformation, or misprints, and they shall be held totally harmless from any damages arising from reliance upon this data. This data is provided exclusively for consumers’ personal, non-commercial use.
Listings marked with an icon are provided courtesy of the Triangle MLS, Inc. of North Carolina, Internet Data Exchange Database.
Closed (sold) listings may have been listed and/or sold by a real estate firm other than the firm(s) featured on this website. Closed data is not available until the sale of the property is recorded in the MLS. Home sale data is not an appraisal, CMA, competitive or comparative market analysis, or home valuation of any property.
Copyright 2024 Triangle MLS, Inc. of North Carolina. All rights reserved.
The listing broker’s offer of compensation is made only to participants of the MLS where the listing is filed.
The listing broker’s offer of compensation is made only to participants of the MLS where the listing is filed.
80 Harmony Way, Youngsville, NC 27596 is a 3 bedroom, 4 bathroom, 3,256 sqft single-family home built in 2024. This property is currently available for sale and was listed by TMLS on Apr 2, 2024. The MLS # for this home is MLS# 10020357.
