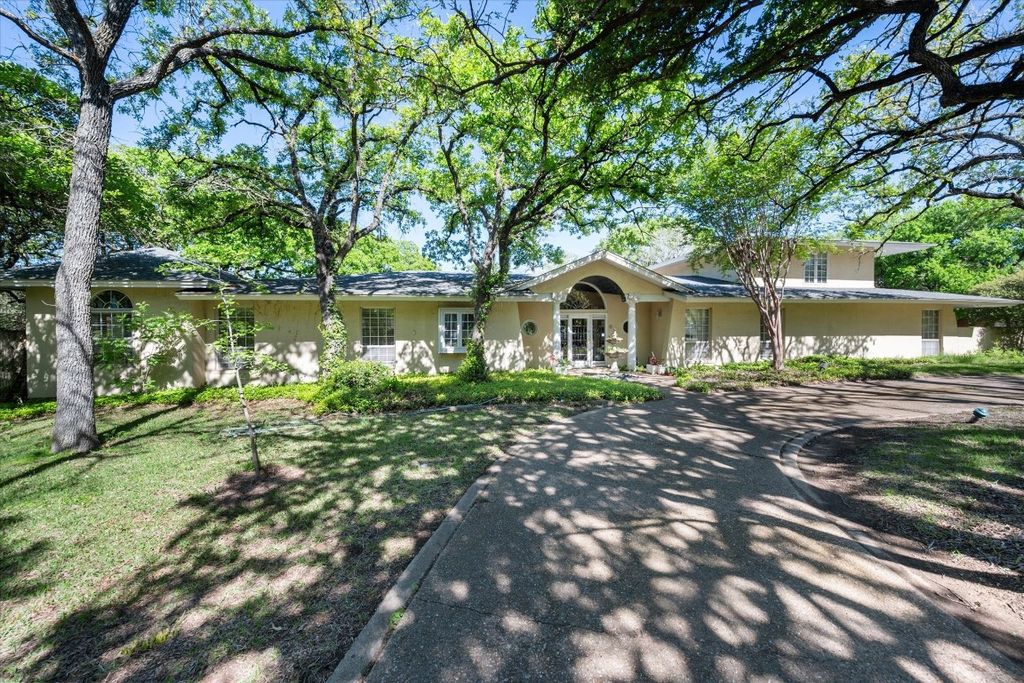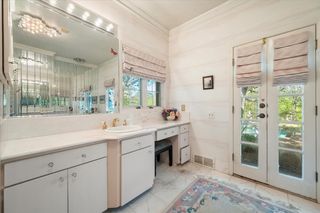


FOR SALE1.55 ACRES
8 Twin Lakes Ct
Dalworthington Gardens, TX 76016
- 4 Beds
- 6 Baths
- 4,376 sqft (on 1.55 acres)
- 4 Beds
- 6 Baths
- 4,376 sqft (on 1.55 acres)
4 Beds
6 Baths
4,376 sqft
(on 1.55 acres)
Local Information
© Google
-- mins to
Commute Destination
Description
Estate home in Dalworthington Gardens on 1.5 acres with most of a private lake. Large kitchen with Corian counters, 3 sinks, warming drawer, gas cook top, microwave, pull out cabinets & room for a subzero fridge. Bay window in breakfast area has built in hutch. Huge utility room with 16 drawers, plant window, sink & wall of cabinets, room for fridge & freezer. Office has bookshelves, built in desk & pocket door to primary bedroom. Primary bedroom has sun room off of it & 2 baths. One bath has shower, sunken tub & toilet, other has soaker tub, vanity, toilet & door to pool. One bedroom has french doors to pool & private bath. Pella & custom windows include many crank ones. Beautiful heavily wooded lot with privacy, pool & lake stocked with bass. Seller added 1000 sq. ft. family room & sun room. Roof 3 yrs old. 3 HVAC units. Large private patio off breakfast area. Bomb shelter under master with water and HVAC. Oversized 3 car garage, wall of storage cabinets, 4 closets & workbench.
Home Highlights
Parking
3 Car Garage
Outdoor
Pool
A/C
Heating & Cooling
HOA
None
Price/Sqft
$203
Listed
19 days ago
Home Details for 8 Twin Lakes Ct
Interior Features |
|---|
Interior Details Number of Rooms: 12Types of Rooms: Family Room, Breakfast Room Nook, Bedroom, Utility Room, Living Room, Kitchen, Office, Dining Room, Master Bedroom, Sunroom |
Beds & Baths Number of Bedrooms: 4Number of Bathrooms: 6Number of Bathrooms (full): 4Number of Bathrooms (half): 2 |
Dimensions and Layout Living Area: 4376 Square Feet |
Appliances & Utilities Utilities: Electricity Connected, Natural Gas Available, Phone Available, Sewer Available, Separate Meters, Water Available, Cable AvailableAppliances: Some Gas Appliances, Dishwasher, Electric Oven, Gas Cooktop, Disposal, Gas Water Heater, Microwave, Plumbed For Gas, Vented Exhaust Fan, Warming DrawerDishwasherDisposalLaundry: Common Area,Washer Hookup,Electric Dryer Hookup,Laundry in Utility RoomMicrowave |
Heating & Cooling Heating: Central,Fireplace(s),Natural Gas,ZonedHas CoolingAir Conditioning: Central Air,Ceiling Fan(s),Electric,ZonedHas HeatingHeating Fuel: Central |
Fireplace & Spa Number of Fireplaces: 1Fireplace: Family Room, Masonry, Wood BurningHas a Fireplace |
Windows, Doors, Floors & Walls Window: Window CoveringsFlooring: Carpet, Ceramic Tile, Marble, Tile |
Levels, Entrance, & Accessibility Stories: 1Levels: OneFloors: Carpet, Ceramic Tile, Marble, Tile |
View Has a ViewView: Water |
Security Security: Smoke Detector(s) |
Exterior Features |
|---|
Exterior Home Features Roof: CompositionPatio / Porch: Awning(s), CoveredFencing: Back Yard, Chain Link, Cross Fenced, Fenced, Partial, Wrought IronVegetation: Heavily WoodedExterior: Awning(s), Courtyard, Private YardFoundation: Slab |
Parking & Garage Number of Garage Spaces: 3Number of Covered Spaces: 3No CarportHas a GarageHas an Attached GarageParking Spaces: 3Parking: Additional Parking,Circular Driveway,Door-Multi,Driveway,Garage,Garage Door Opener,Inside Entrance,Kitchen Level,Lighted,Oversized,Garage Faces Side,Storage,Workshop in Garage |
Pool Pool: Diving Board, Gunite, In Ground, Outdoor PoolPool |
Frontage WaterfrontWaterfront: Lake Front, WaterfrontOn Waterfront |
Water & Sewer Sewer: Public Sewer |
Surface & Elevation Topography: Hill |
Days on Market |
|---|
Days on Market: 19 |
Property Information |
|---|
Year Built Year Built: 1965 |
Property Type / Style Property Type: ResidentialProperty Subtype: Single Family ResidenceStructure Type: HouseArchitecture: Traditional,Detached |
Building Construction Materials: Brick, StuccoAttached To Another Structure |
Property Information Not Included in Sale: MINERAL RIGHTSParcel Number: 03208583 |
Price & Status |
|---|
Price List Price: $887,000Price Per Sqft: $203 |
Status Change & Dates Possession Timing: Close Plus 30 to 60 Days, Close Plus 60 to 90 Days |
Active Status |
|---|
MLS Status: Active |
Media |
|---|
Location |
|---|
Direction & Address City: Dalworthington GardensCommunity: Twin Spgs Sub |
School Information Elementary School: KeyElementary School District: Arlington ISDJr High / Middle School District: Arlington ISDHigh School: ArlingtonHigh School District: Arlington ISD |
Agent Information |
|---|
Listing Agent Listing ID: 20583504 |
Community |
|---|
Not Senior Community |
HOA |
|---|
No HOA |
Lot Information |
|---|
Lot Area: 1.55 Acres |
Listing Info |
|---|
Special Conditions: Standard |
Compensation |
|---|
Buyer Agency Commission: 3Buyer Agency Commission Type: % |
Notes The listing broker’s offer of compensation is made only to participants of the MLS where the listing is filed |
Miscellaneous |
|---|
Mls Number: 20583504Living Area Range Units: Square FeetWater ViewWater View: WaterAttribution Contact: 817-860-0074 |
Last check for updates: about 14 hours ago
Listing courtesy of Vicki English 0261411, (817) 860-0074
English Realty, LLC
Source: NTREIS, MLS#20583504
Price History for 8 Twin Lakes Ct
| Date | Price | Event | Source |
|---|---|---|---|
| 04/11/2024 | $887,000 | Listed For Sale | NTREIS #20583504 |
Similar Homes You May Like
Skip to last item
Skip to first item
New Listings near 8 Twin Lakes Ct
Skip to last item
Skip to first item
Property Taxes and Assessment
| Year | 2023 |
|---|---|
| Tax | $4,117 |
| Assessment | $609,146 |
Home facts updated by county records
Comparable Sales for 8 Twin Lakes Ct
Address | Distance | Property Type | Sold Price | Sold Date | Bed | Bath | Sqft |
|---|---|---|---|---|---|---|---|
0.28 | Single-Family Home | - | 02/14/24 | 4 | 4 | 4,672 | |
0.37 | Single-Family Home | - | 12/13/23 | 5 | 6 | 5,768 | |
0.24 | Single-Family Home | - | 04/09/24 | 3 | 4 | 3,684 | |
0.31 | Single-Family Home | - | 10/04/23 | 5 | 5 | 5,627 | |
0.18 | Single-Family Home | - | 03/14/24 | 7 | 8 | 8,408 | |
0.65 | Single-Family Home | - | 08/03/23 | 4 | 5 | 4,262 | |
0.75 | Single-Family Home | - | 11/01/23 | 4 | 6 | 4,431 | |
0.77 | Single-Family Home | - | 08/28/23 | 4 | 5 | 4,113 | |
0.34 | Single-Family Home | - | 05/23/23 | 4 | 3 | 2,874 | |
0.55 | Single-Family Home | - | 05/01/23 | 3 | 3 | 1,865 |
What Locals Say about Dalworthington Gardens
- Shaley D.
- Resident
- 4y ago
"Not sure. Not all dogs are “walked”. Not all places have yards for animals. Would be nice if there was a really nice dog park. "
- Roger D.
- Resident
- 4y ago
"Good community that is clean and safe. Strong police presence but not harassing or intimidating. Country feel in the City."
- Missie C.
- Resident
- 4y ago
"Lived here for year and a half. Seems cliquish and kind of communal. People are very approachable or friendly. Of course there is an exception or two but overall there are a lot of judges lurking in these parts!! Driving is always stressful. The police ALWAYS ALWAYS have someone pulled over doing some sort of personal or vehicle search."
- Missie C.
- Resident
- 4y ago
"Architecture. The uniqueness of the separate neighborhoods m. The city events planned weekly during mist of the year. The diversity of options in which to spend your time. The unstated closeness you feel with your neighbors whether you know them or not. "
- spwayne
- 10y ago
"This area might be the safest place to live in the Arlington area. DWG has their own police department. All homes with alarms are monitored for free at DWG PD. Limited access into and out of DWG makes it safe for families. Schools are great. Close to I-30 and I-20. I have lived here for 20 years and can not think of a better place to live in the DFW area."
- Shaylaturnbow
- 12y ago
"The police here are ALWAYS on the clock, its a small town so they are always willing to help you and provide safety. I love living in DWG and would recommend not speeding in it ;]! Also this area is very kid friendly, family welcoming and traffic is only near bowen road. Very clean area!"
LGBTQ Local Legal Protections
LGBTQ Local Legal Protections
Vicki English, English Realty, LLC
IDX information is provided exclusively for personal, non-commercial use, and may not be used for any purpose other than to identify prospective properties consumers may be interested in purchasing. Information is deemed reliable but not guaranteed.
The listing broker’s offer of compensation is made only to participants of the MLS where the listing is filed.
The listing broker’s offer of compensation is made only to participants of the MLS where the listing is filed.
8 Twin Lakes Ct, Dalworthington Gardens, TX 76016 is a 4 bedroom, 6 bathroom, 4,376 sqft single-family home built in 1965. This property is currently available for sale and was listed by NTREIS on Apr 11, 2024. The MLS # for this home is MLS# 20583504.
