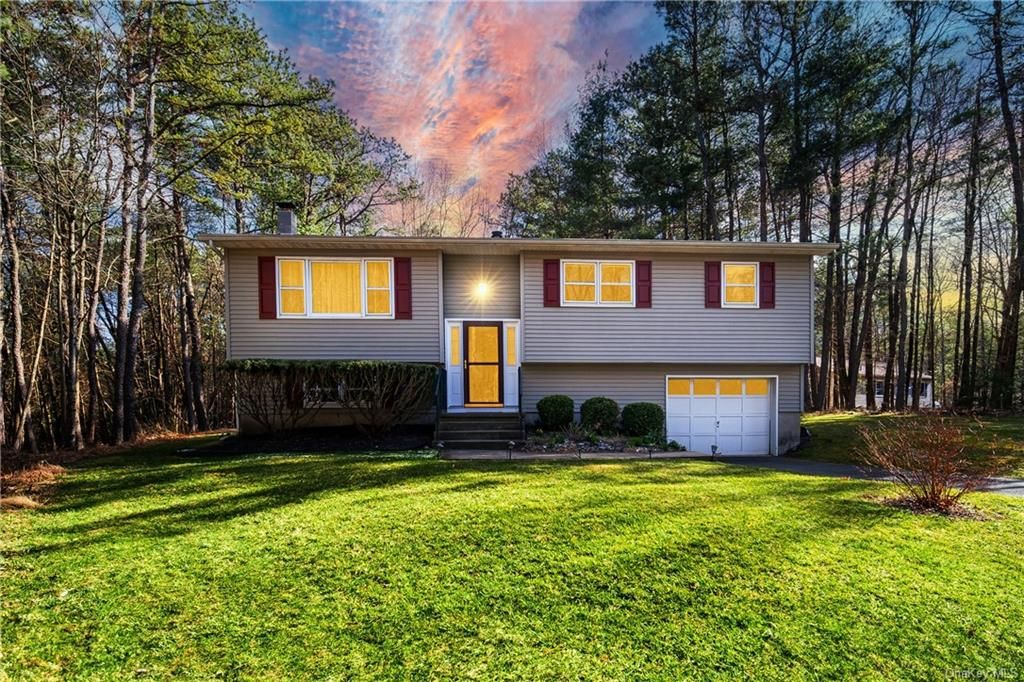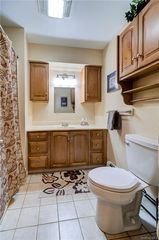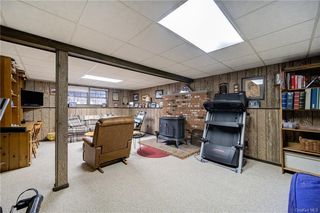


NEW - 20 HRS AGOPENDING1.1 ACRES
8 Space Drive
Huguenot, NY 12746
- 3 Beds
- 2 Baths
- 1,726 sqft (on 1.10 acres)
- 3 Beds
- 2 Baths
- 1,726 sqft (on 1.10 acres)
3 Beds
2 Baths
1,726 sqft
(on 1.10 acres)
Local Information
© Google
-- mins to
Commute Destination
Description
Welcome to 8 Space Drive, your oasis of comfort nestled in the picturesque Huguenot, NY. This meticulously maintained raised ranch boasts 3 bedrooms and 1.5 baths, with the master bedroom featuring its own half bathroom. Your convenience is ensured with an attached one-car garage, providing easy access to your new home. Experience warmth and ambiance by the wood-burning stove in the lower level or entertain guests on the spacious deck overlooking the serene backyard. Enjoy the level yard, perfect for outdoor activities or gardening. Inside, the kitchen dazzles with granite countertops and newer stainless steel appliances. Enjoy brand new carpets upstairs, offering both style and comfort. Rest easy knowing your home is equipped with a newer roof and a whole house generator, ensuring peace of mind during any weather. With the added convenience of a separate laundry room in the lower level, chores become a breeze. Plus, take advantage of the proximity to Metro North and public transportation, making commuting a breeze. Don't miss this opportunity to make 8 Space Drive your new address!
Home Highlights
Parking
1 Car Garage
Outdoor
Deck
A/C
Heating & Cooling
HOA
None
Price/Sqft
$217
Listed
32 days ago
Last check for updates: about 20 hours ago
Listing by: Keller Williams Realty, (845) 928-8000
Philip Szumlaski, (845) 928-8000
Source: OneKey® MLS, MLS#H6295353

Home Details for 8 Space Drive
Interior Features |
|---|
Interior Details Basement: Partially FinishedNumber of Rooms: 7Types of Rooms: Family Room, Dining Room, Bedroom, Bathroom, Living Room |
Beds & Baths Number of Bedrooms: 3Number of Bathrooms: 2Number of Bathrooms (full): 1Number of Bathrooms (half): 1 |
Dimensions and Layout Living Area: 1726 Square Feet |
Appliances & Utilities Appliances: Dryer, Oven, Refrigerator, WasherDryerRefrigeratorWasher |
Heating & Cooling Heating: Oil,Propane,Baseboard,Hot WaterHas CoolingAir Conditioning: Window Unit(s)Has HeatingHeating Fuel: Oil |
Fireplace & Spa Fireplace: Wood Burning StoveHas a Fireplace |
Windows, Doors, Floors & Walls Flooring: CarpetCommon Walls: No Common Walls |
Levels, Entrance, & Accessibility Floors: Carpet |
Exterior Features |
|---|
Exterior Home Features Patio / Porch: Deck |
Parking & Garage Number of Garage Spaces: 1Number of Covered Spaces: 1No CarportHas a GarageHas an Attached GarageParking Spaces: 1Parking: Attached |
Water & Sewer Sewer: Septic Tank |
Days on Market |
|---|
Days on Market: 32 |
Property Information |
|---|
Year Built Year Built: 1976 |
Property Type / Style Property Type: ResidentialProperty Subtype: Single Family ResidenceArchitecture: Raised Ranch |
Building Construction Materials: Advanced Framing Technique, Vinyl SidingNot Attached Property |
Property Information Included in Sale: A/C Units, Dryer, Generator, Refrigerator, Second Freezer, Washer, Woodburning StoveParcel Number: 3328000620000003003.0000000 |
Price & Status |
|---|
Price List Price: $375,000Price Per Sqft: $217 |
Status Change & Dates Off Market Date: Fri Apr 26 2024 |
Active Status |
|---|
MLS Status: U |
Location |
|---|
Direction & Address City: Huguenot |
School Information Elementary School: Call Listing AgentElementary School District: Port JervisJr High / Middle School: Port Jervis Middle SchoolJr High / Middle School District: Port JervisHigh School: Port Jervis Senior High SchoolHigh School District: Port Jervis |
Agent Information |
|---|
Listing Agent Listing ID: H6295353 |
Building |
|---|
Building Area Building Area: 1726 Square Feet |
Community |
|---|
Community Features: Park, Near Public TransportNot Senior Community |
Lot Information |
|---|
Lot Area: 1.1 Acres |
Compensation |
|---|
Buyer Agency Commission: 2Buyer Agency Commission Type: % |
Notes The listing broker’s offer of compensation is made only to participants of the MLS where the listing is filed |
Miscellaneous |
|---|
BasementMls Number: H6295353Attic: ScuttleAttribution Contact: (845) 928-8000 |
Additional Information |
|---|
ParkNear Public TransportMlg Can ViewMlg Can Use: IDX |
Price History for 8 Space Drive
| Date | Price | Event | Source |
|---|---|---|---|
| 04/26/2024 | $375,000 | Pending | OneKey® MLS #H6295353 |
| 04/06/2024 | ListingRemoved | OneKey® MLS #H6295353 | |
| 04/03/2024 | $375,000 | Listed For Sale | OneKey® MLS #H6295353 |
Similar Homes You May Like
Skip to last item
- Listing by: Keller Williams Hudson Valley
- Listing by: BHG Real Estate Green Team
- Listing by: Century 21 Geba Realty
- Listing by: Continental Real Estate Group
- Listing by: Keller Williams Rlty Integrity
- See more homes for sale inHuguenotTake a look
Skip to first item
New Listings near 8 Space Drive
Skip to last item
- Listing by: Keller Williams Hudson Valley
- Listing by: BHG Real Estate Green Team
- Listing by: Keller Williams Rlty Integrity
- See more homes for sale inHuguenotTake a look
Skip to first item
Property Taxes and Assessment
| Year | 2023 |
|---|---|
| Tax | |
| Assessment | $266,800 |
Home facts updated by county records
Comparable Sales for 8 Space Drive
Address | Distance | Property Type | Sold Price | Sold Date | Bed | Bath | Sqft |
|---|---|---|---|---|---|---|---|
0.34 | Single-Family Home | $327,000 | 11/29/23 | 3 | 2 | 1,248 | |
0.68 | Single-Family Home | $390,000 | 08/25/23 | 3 | 2 | 1,368 | |
1.12 | Single-Family Home | $236,000 | 04/01/24 | 3 | 1 | 968 | |
1.49 | Single-Family Home | $390,000 | 03/06/24 | 3 | 2 | 1,718 | |
1.39 | Single-Family Home | $355,000 | 08/16/23 | 3 | 2 | 1,835 | |
1.36 | Single-Family Home | $145,000 | 02/08/24 | 3 | 2 | 1,992 | |
1.77 | Single-Family Home | $252,000 | 11/09/23 | 3 | 2 | 1,196 | |
1.23 | Single-Family Home | $265,000 | 04/11/24 | 2 | 1 | 1,156 |
LGBTQ Local Legal Protections
LGBTQ Local Legal Protections
Philip Szumlaski, Keller Williams Realty

The data relating to real estate for sale or lease on this web site comes in part from OneKey® MLS. Real estate listings held by brokerage firms other than Zillow, Inc are marked with the OneKey® MLS logo or an abbreviated logo and detailed information about them includes the name of the listing broker.
IDX information is provided exclusively for personal, non-commercial use, and may not be used for any purpose other than to identify prospective properties consumers may be interested in purchasing.
Information is deemed reliable but not guaranteed.
Copyright 2024 OneKey® MLS. All rights reserved.
The listing broker’s offer of compensation is made only to participants of the MLS where the listing is filed.
The listing broker’s offer of compensation is made only to participants of the MLS where the listing is filed.
8 Space Drive, Huguenot, NY 12746 is a 3 bedroom, 2 bathroom, 1,726 sqft single-family home built in 1976. This property is currently available for sale and was listed by OneKey® MLS on Apr 26, 2024. The MLS # for this home is MLS# H6295353.
