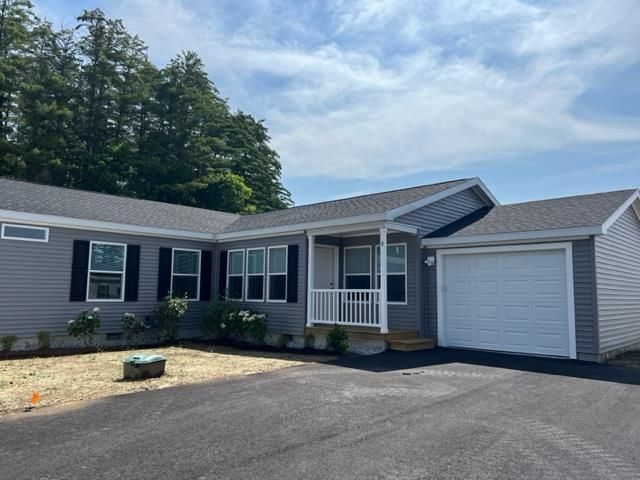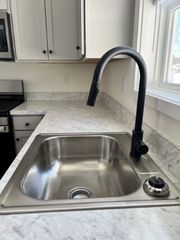


UNDER CONTRACTNEW CONSTRUCTION0.32 ACRES
Listed by Andrea Kenney, Keller Williams Realty-Metropolitan, (603) 232-8282
79-B Crescent Street UNIT 208-97-15-2
Plymouth, NH 03264
- 2 Beds
- 2 Baths
- 1,275 sqft (on 0.32 acres)
- 2 Beds
- 2 Baths
- 1,275 sqft (on 0.32 acres)
2 Beds
2 Baths
1,275 sqft
(on 0.32 acres)
Local Information
© Google
-- mins to
Commute Destination
Last check for updates: 1 day ago
Listing courtesy of Andrea Kenney
Keller Williams Realty-Metropolitan, (603) 232-8282
Source: PrimeMLS, MLS#4966343

Description
LAST HOME IN PHASE 2 AND OCUPANCY BY END DECEMBER! This exceptional 55+ Community of 60 homes is underway with 2 different sized home designs and offering quality features. Turn-key, one-level ranch style homes are built in a controlled environment without exposure to the elements. Garages are built on site, 1 or 2 Car Garages, depending on location. The grounds are managed for the homeowners & groomed with professional landscaping & maintenance. Monthly fee covers the land lease, plowing, trash removal, landscaping trees, shrubs, lawn maintenance & irrigation. The area boasts a serene pond, playground, picnic area & basketball court. This 48' BIRCH MODEL offers 1275sf, one level living with 2 bedrooms, Den, an open concept living/dining/kitchen Great Room, master suite with walk-in closet, double vanities. One-step entry to interior & fenced, private patio. Just minutes to downtown Plymouth and the many shopping and services available on Tenney Mountain Highway make this an ideal location. This home will have a 2 car garage and dedicated driveway. Time to customizea home to your tastes if you act quickly!
Home Highlights
Parking
Garage
Outdoor
Patio
A/C
Heating only
HOA
$480/Monthly
Price/Sqft
$226
Listed
180+ days ago
Home Details for 79-B Crescent Street UNIT 208-97-15-2
Active Status |
|---|
MLS Status: Pending |
Interior Features |
|---|
Interior Details Basement: Concrete,Crawl Space,Frost Wall,Exterior Entry,Interior EntryNumber of Rooms: 6 |
Beds & Baths Number of Bedrooms: 2Number of Bathrooms: 2Number of Bathrooms (full): 1Number of Bathrooms (three quarters): 1 |
Dimensions and Layout Living Area: 1275 Square Feet |
Appliances & Utilities Utilities: Cable Available, Phone Connected, Internet - CableAppliances: Dishwasher, Microwave, Gas Range, Refrigerator, Electric Water Heater, Separate Water HeaterDishwasherLaundry: Laundry Hook-ups,Laundry - 1st FloorMicrowaveRefrigerator |
Heating & Cooling Heating: Forced Air,Gas - LP/BottleNo CoolingAir Conditioning: NoneHas HeatingHeating Fuel: Forced Air |
Gas & Electric Electric: 100 Amp Service, Circuit Breakers |
Windows, Doors, Floors & Walls Window: Double Pane Windows, Window TreatmentsFlooring: Carpet, Manufactured, Vinyl |
Levels, Entrance, & Accessibility Stories: 1Levels: OneAccessibility: 1st Floor Bedroom, 1st Floor Full Bathroom, 1st Floor Hrd Surfce Flr, 1st Floor Low-Pile Carpet, Access Laundry No Steps, Access Mailboxes No Steps, Bathroom w/Tub, No Stairs, One-Level Home, Paved Parking, 1st Floor LaundryFloors: Carpet, Manufactured, Vinyl |
View No View |
Security Security: Carbon Monoxide Detector(s), Smoke Detectr-Hard Wired |
Exterior Features |
|---|
Exterior Home Features Roof: Shingle Architectural Shingle AsphaltPatio / Porch: PatioFoundation: Concrete, Concrete Perimeter |
Parking & Garage Number of Garage Spaces: 1Number of Covered Spaces: 1No CarportHas a GarageHas Open ParkingParking Spaces: 1Parking: Paved,Auto Open,Direct Entry,Driveway,Garage,On Street,Attached |
Frontage Road Frontage: Cul-de-Sac, Public, OtherRoad Surface Type: PavedNot on Waterfront |
Water & Sewer Sewer: Public Sewer |
Farm & Range Frontage Length: Road frontage: 81 |
Finished Area Finished Area (above surface): 1275 Square Feet |
Days on Market |
|---|
Days on Market: 180+ |
Property Information |
|---|
Year Built Year Built: 2023 |
Property Type / Style Property Type: ResidentialProperty Subtype: Single Family ResidenceStructure Type: Manufactured House, Manuf/MobileArchitecture: Ranch |
Building Construction Materials: Insulation-Cellulose, Insulation-FiberglssBatt, Vinyl SidingIs a New Construction |
Property Information Usage of Home: Residential |
Price & Status |
|---|
Price List Price: $287,900Price Per Sqft: $226 |
Location |
|---|
Direction & Address City: PlymouthCommunity: Mountain View Farm 55+ Community |
School Information Elementary School: Plymouth Elementary SchoolElementary School District: Plymouth School DistrictJr High / Middle School: Plymouth ElementaryJr High / Middle School District: Plymouth School DistrictHigh School: Plymouth Regional High SchoolHigh School District: Plymouth School District |
Agent Information |
|---|
Listing Agent Listing ID: 4966343 |
Building |
|---|
Building Area Building Area: 1275 Square Feet |
Community |
|---|
Is a Senior CommunityUnits in Building: 2 |
HOA |
|---|
HOA Fee Includes: Maintenance Grounds, Plowing, Recreation, Trash, Park FeesHas an HOAHOA Fee: $480/Monthly |
Lot Information |
|---|
Lot Area: 0.32 acres |
Documents |
|---|
Disclaimer: The listing broker's offer of compensation is made only to other real estate licensees who are participant members of PrimeMLS. |
Compensation |
|---|
Buyer Agency Commission: 2.5Buyer Agency Commission Type: %Sub Agency Commission: 0Sub Agency Commission Type: % |
Notes The listing broker’s offer of compensation is made only to participants of the MLS where the listing is filed |
Miscellaneous |
|---|
BasementMls Number: 4966343Zillow Contingency Status: Under Contract |
Additional Information |
|---|
HOA Amenities: Playground,Landscaping,Basketball Court,Common Acreage |
Price History for 79-B Crescent Street UNIT 208-97-15-2
| Date | Price | Event | Source |
|---|---|---|---|
| 04/02/2024 | $287,900 | Contingent | PrimeMLS #4966343 |
| 10/11/2023 | $287,900 | PriceChange | PrimeMLS #4966343 |
| 08/25/2023 | $282,900 | PriceChange | PrimeMLS #4966343 |
| 08/20/2023 | $272,900 | Listed For Sale | PrimeMLS #4966343 |
Similar Homes You May Like
Skip to last item
- PrimeMLS, Active
- PrimeMLS, Active
- PrimeMLS, Active
- See more homes for sale inPlymouthTake a look
Skip to first item
New Listings near 79-B Crescent Street UNIT 208-97-15-2
Skip to last item
- PrimeMLS, Active
- PrimeMLS, Active
- PrimeMLS, Active
- See more homes for sale inPlymouthTake a look
Skip to first item
Comparable Sales for 79-B Crescent Street UNIT 208-97-15-2
Address | Distance | Property Type | Sold Price | Sold Date | Bed | Bath | Sqft |
|---|---|---|---|---|---|---|---|
0.03 | Single-Family Home | $267,000 | 09/07/23 | 2 | 2 | 1,275 | |
0.07 | Single-Family Home | $277,900 | 11/28/23 | 2 | 2 | 1,275 | |
0.07 | Single-Family Home | $278,500 | 11/28/23 | 2 | 2 | 1,275 | |
0.09 | Single-Family Home | $271,900 | 08/10/23 | 2 | 2 | 1,275 | |
0.10 | Single-Family Home | $272,900 | 09/11/23 | 2 | 2 | 1,275 | |
0.09 | Single-Family Home | $272,900 | 09/14/23 | 2 | 2 | 1,275 | |
0.13 | Single-Family Home | $272,900 | 07/25/23 | 2 | 2 | 1,340 | |
0.14 | Single-Family Home | $395,000 | 12/29/23 | 2 | 2 | 1,674 | |
0.35 | Single-Family Home | $265,000 | 06/02/23 | 3 | 2 | 1,760 | |
0.95 | Single-Family Home | $388,000 | 08/04/23 | 2 | 2 | 1,144 |
What Locals Say about Plymouth
- N Ceriatti
- Resident
- 4mo ago
"The perfect small town living with all the amenities of the big cities. But too far from interesting spots. Center of state. "
- Plymouth
- Resident
- 4y ago
"Walk, bike, car. In winter; they plow the roads and drop dirt with salt. If heavy snow, schools will usually have a 2 hr delay in the am. Time for the snow plows to clear the roadways. "
- Megan M.
- Resident
- 5y ago
"Great environment for students and families alike. Everyone is super friendly and welcoming. Downtown area is cute but also great hiking areas nearby for weekend adventures! "
- anozona
- 12y ago
"It is loud, loud, loud. It is like living on Campus. Many students walk up and down in front of the house until early morning. No night sleep."
LGBTQ Local Legal Protections
LGBTQ Local Legal Protections
Andrea Kenney, Keller Williams Realty-Metropolitan

Copyright 2024 PrimeMLS, Inc. All rights reserved.
This information is deemed reliable, but not guaranteed. The data relating to real estate displayed on this display comes in part from the IDX Program of PrimeMLS. The information being provided is for consumers’ personal, non-commercial use and may not be used for any purpose other than to identify prospective properties consumers may be interested in purchasing. Data last updated 2024-02-12 14:37:28 PST.
The listing broker’s offer of compensation is made only to participants of the MLS where the listing is filed.
The listing broker’s offer of compensation is made only to participants of the MLS where the listing is filed.
79-B Crescent Street UNIT 208-97-15-2, Plymouth, NH 03264 is a 2 bedroom, 2 bathroom, 1,275 sqft single-family home built in 2023. This property is currently available for sale and was listed by PrimeMLS on Aug 20, 2023. The MLS # for this home is MLS# 4966343.
