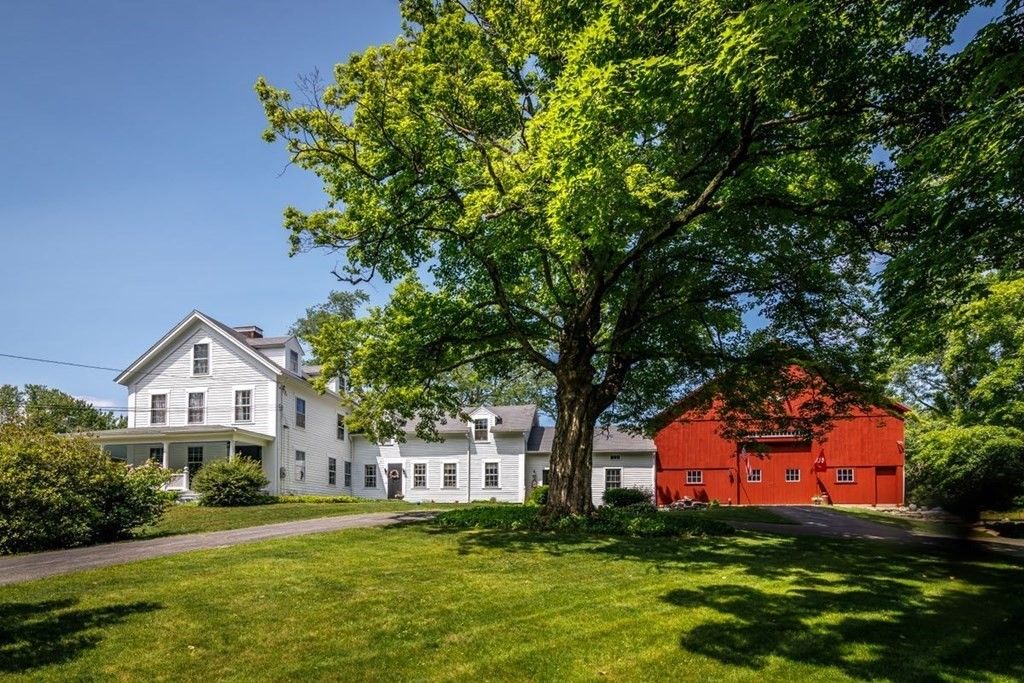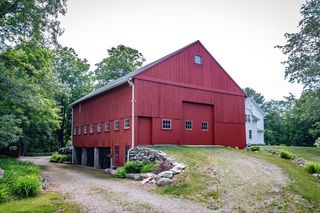


SOLDJAN 2, 2024
796 Greenwich Rd
Hardwick, MA 01037
- 5 Beds
- 3 Baths
- 4,167 sqft (on 19 acres)
- 5 Beds
- 3 Baths
- 4,167 sqft (on 19 acres)
$1,100,000
Last Sold: Jan 2, 2024
6% below list $1.18M
$264/sqft
Est. Refi. Payment $7,078/mo*
$1,100,000
Last Sold: Jan 2, 2024
6% below list $1.18M
$264/sqft
Est. Refi. Payment $7,078/mo*
5 Beds
3 Baths
4,167 sqft
(on 19 acres)
Homes for Sale Near 796 Greenwich Rd
Skip to last item
- Maximillian Mikunda, Maximillian Mikunda
- Dorrinda O'Keefe Shea, Century 21 North East
- Katie Mulcahy, Mathieu Newton Sotheby's International Realty
- Cheryl Kaczmarski, William Neylon Real Est.
- Dorrinda O'Keefe Shea, Century 21 North East
- Amy Osborn, ROVI Homes
- Lori Stanikmas, ERA Key Realty Services- Spenc
- Lynda Hafner, ERA Key Realty Services- Spenc
- See more homes for sale inHardwickTake a look
Skip to first item
Local Information
© Google
-- mins to
Commute Destination
Description
This property is no longer available to rent or to buy. This description is from January 03, 2024
Escape the bustle of the city and join us for some fresh air on this exquisite property. Here you are met with a stunning 5 bed antique, attached 1900sqft barn, livestock barn and cottage all set upon 19 acres of land. As you enter the property sounds of the tranquil waterfall immediately evoke relaxation. Open the door to the farmhouse and experience a gathering room with an original wood-beamed ceiling and lovely built-in cabinetry. Head over to the kitchen where you will encounter a subzero refrigerator and FiveStar gas range, perfect for making heartwarming meals. Upstairs you can find 4 beds, a bath and a skylit den. The 3rd level comes equipped with a private suite. Enjoy a cup of coffee on the newly updated wrap-around porch. This property also contains a modernized 1-bed cottage. Perfect for that caretaker, renter or long-term guests. No need to worry about oil prices when you have an optional efficient outdoor wood-burning furnace that heats the main house and cottage.
Home Highlights
Parking
Garage
Outdoor
Porch, Patio
A/C
Heating & Cooling
HOA
None
Price/Sqft
$264/sqft
Listed
180+ days ago
Home Details for 796 Greenwich Rd
Interior Features |
|---|
Interior Details Basement: Partial,Interior Entry,UnfinishedNumber of Rooms: 12Types of Rooms: Master Bedroom, Bedroom 2, Bedroom 3, Bedroom 4, Bedroom 5, Master Bathroom, Bathroom 1, Bathroom 2, Bathroom 3, Dining Room, Family Room, Kitchen, Living Room, Office |
Beds & Baths Number of Bedrooms: 5Number of Bathrooms: 3Number of Bathrooms (full): 2Number of Bathrooms (half): 1 |
Dimensions and Layout Living Area: 4167 Square Feet |
Appliances & Utilities Utilities: for Gas Range, Washer Hookup, Generator ConnectionLaundry: Washer Hookup |
Heating & Cooling Heating: Hot Water,Radiant,Oil,Fireplace(s)Has CoolingAir Conditioning: Window Unit(s)Has HeatingHeating Fuel: Hot Water |
Fireplace & Spa Number of Fireplaces: 2Fireplace: Family RoomHas a FireplaceNo Spa |
Gas & Electric Electric: 200+ Amp Service, Generator Connection |
Windows, Doors, Floors & Walls Window: SkylightFlooring: Tile, Pine, Wood |
Levels, Entrance, & Accessibility Floors: Tile, Pine, Wood |
Exterior Features |
|---|
Exterior Home Features Roof: ShinglePatio / Porch: Porch, PatioOther Structures: Barn/Stable, Guest HouseExterior: Rain Gutters, Horses Permitted, Stone WallFoundation: Stone |
Parking & Garage Number of Garage Spaces: 2Number of Covered Spaces: 2No CarportHas a GarageNo Attached GarageHas Open ParkingParking Spaces: 25Parking: Detached,Paved Drive,Off Street,Paved |
Frontage Waterfront: StreamRoad Frontage: PublicNot on Waterfront |
Water & Sewer Sewer: Private Sewer |
Farm & Range Frontage Length: 2586.00Allowed to Raise Horses |
Property Information |
|---|
Year Built Year Built: 1850 |
Property Type / Style Property Type: ResidentialProperty Subtype: FarmArchitecture: Antique,Farmhouse |
Building Construction Materials: FrameDoes Not Include Home Warranty |
Price & Status |
|---|
Price List Price: $1,175,000Price Per Sqft: $264/sqft |
Status Change & Dates Off Market Date: Sun Nov 05 2023 |
Active Status |
|---|
MLS Status: Sold |
Media |
|---|
Location |
|---|
Direction & Address City: Hardwick |
School Information Elementary School: Hardwick ElemJr High / Middle School: Quabbin RegionHigh School: Quabbin Region |
Building |
|---|
Building Area Building Area: 4167 Square Feet |
Community |
|---|
Community Features: Park, Walk/Jog Trails, Stable(s), Golf, Conservation Area, House of Worship, Private SchoolNot Senior Community |
HOA |
|---|
No HOA |
Lot Information |
|---|
Lot Area: 19 Acres |
Compensation |
|---|
Buyer Agency Commission: 2.5Buyer Agency Commission Type: %Transaction Broker Commission: 2.5Transaction Broker Commission Type: % |
Notes The listing broker’s offer of compensation is made only to participants of the MLS where the listing is filed |
Miscellaneous |
|---|
BasementMls Number: 72991946 |
Additional Information |
|---|
ParkWalk/Jog TrailsStable(s)GolfConservation AreaHouse of WorshipPrivate School |
Last check for updates: about 22 hours ago
Listed by Katie Mulcahy
Mathieu Newton Sotheby's International Realty
Bought with: Colin Snee, Lamacchia Realty, Inc.
Source: MLS PIN, MLS#72991946
Price History for 796 Greenwich Rd
| Date | Price | Event | Source |
|---|---|---|---|
| 01/02/2024 | $1,100,000 | Sold | MLS PIN #72991946 |
| 08/28/2023 | $1,175,000 | PriceChange | MLS PIN #72991946 |
| 07/22/2022 | $1,275,000 | PriceChange | MLS PIN #72991946 |
| 06/03/2022 | $1,350,000 | Listed For Sale | MLS PIN #72991946 |
Comparable Sales for 796 Greenwich Rd
Address | Distance | Property Type | Sold Price | Sold Date | Bed | Bath | Sqft |
|---|---|---|---|---|---|---|---|
1.30 | Single-Family Home | $342,200 | 07/13/23 | 4 | 2 | 2,730 | |
1.55 | Single-Family Home | $380,000 | 12/20/23 | 3 | 2 | 1,399 | |
2.02 | Single-Family Home | $315,000 | 08/10/23 | 3 | 1 | 1,492 | |
2.22 | Single-Family Home | $224,000 | 01/11/24 | 3 | 1 | 1,356 | |
3.22 | Single-Family Home | $580,000 | 07/31/23 | 4 | 3 | 2,100 | |
3.08 | Single-Family Home | $360,800 | 03/04/24 | 3 | 1 | 2,261 | |
3.99 | Single-Family Home | $485,000 | 04/05/24 | 4 | 2 | 1,904 | |
3.53 | Single-Family Home | $324,000 | 11/30/23 | 4 | 2 | 1,728 | |
3.53 | Single-Family Home | $388,900 | 03/08/24 | 3 | 2 | 1,575 |
Assigned Schools
These are the assigned schools for 796 Greenwich Rd.
- Quabbin Regional High School
- 9-12
- Public
- 632 Students
6/10GreatSchools RatingParent Rating AverageWe school choice our child into Quabbin from a failing neighbor town's school. Our child is thriving here, is socially engaged, academically challenged and busy with after school activities. These are all things that would not happen in our hometown's school.Parent Review1mo ago - Quabbin Regional Middle School
- 6-8
- Public
- 515 Students
5/10GreatSchools RatingParent Rating AverageThe teachers need to say they'll listen, but troubled students don't get the help they need. The school never announces things in time (two-hour delays, snow days, etc.), hires unqualified people, and the teachers/staff never do anything effective to stop bullying. The education itself is way too slow for most students and teachers don't respect the student's opinions on the school, ignoring them when they try to speak up. On top of that, the current principal (Purnima DeMorais) is not qualified for her position. When she was principal of the school she switched from, during the pandemic she hired unqualified family members to "teach" (they didn't) and didn't lead the school in a good way. Overall, it's a mess and the staff tries to cover it up while ignoring the students.Other Review1y ago - Hardwick Elementary School
- PK-5
- Public
- 197 Students
5/10GreatSchools RatingParent Rating AverageA good school with room for improvements.Parent Review2y ago - Check out schools near 796 Greenwich Rd.
Check with the applicable school district prior to making a decision based on these schools. Learn more.
What Locals Say about Hardwick
- Tracey M.
- Resident
- 4y ago
"Love it here great place to live great school food store is close a city isn’t to far either. House great price "
- Tracey M.
- Resident
- 4y ago
"Out in the boondocks of Massachusetts but watch out for bears . Nice place to ride our motorcycles and go camping inside the state and every adventure in fun !!!!!"
LGBTQ Local Legal Protections
LGBTQ Local Legal Protections
The property listing data and information set forth herein were provided to MLS Property Information Network, Inc. from third party sources, including sellers, lessors and public records, and were compiled by MLS Property Information Network, Inc. The property listing data and information are for the personal, non commercial use of consumers having a good faith interest in purchasing or leasing listed properties of the type displayed to them and may not be used for any purpose other than to identify prospective properties which such consumers may have a good faith interest in purchasing or leasing. MLS Property Information Network, Inc. and its subscribers disclaim any and all representations and warranties as to the accuracy of the property listing data and information set forth herein.
The listing broker’s offer of compensation is made only to participants of the MLS where the listing is filed.
The listing broker’s offer of compensation is made only to participants of the MLS where the listing is filed.
Homes for Rent Near 796 Greenwich Rd
Skip to last item
Skip to first item
Off Market Homes Near 796 Greenwich Rd
Skip to last item
- Nathan Neylon, William Neylon Real Est.
- Lisa Durant, Lamacchia Realty, Inc.
- See more homes for sale inHardwickTake a look
Skip to first item
796 Greenwich Rd, Hardwick, MA 01037 is a 5 bedroom, 3 bathroom, 4,167 sqft single-family home built in 1850. This property is not currently available for sale. 796 Greenwich Rd was last sold on Jan 2, 2024 for $1,100,000 (6% lower than the asking price of $1,175,000).
