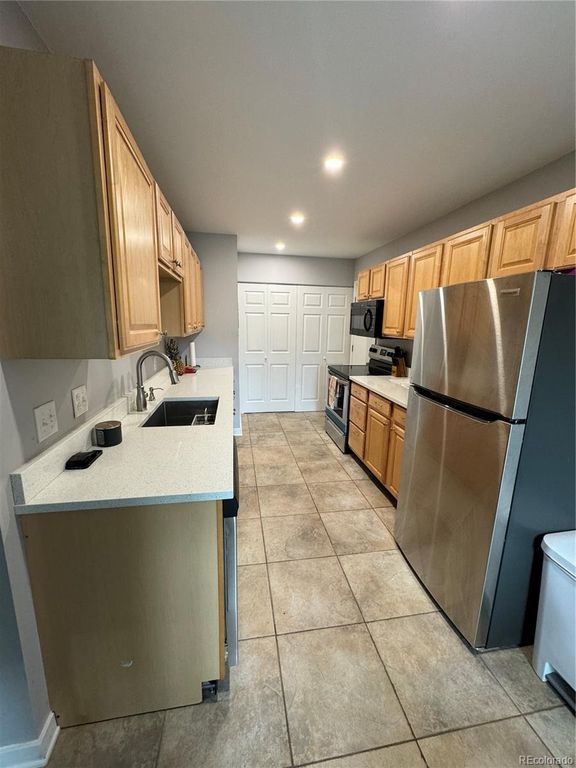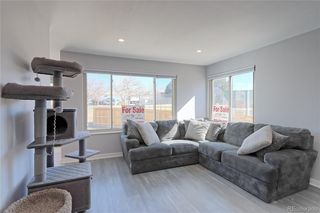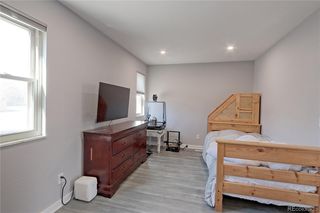


SOLDAPR 15, 2024
7946 Chase Circle Unit 109
Arvada, CO 80003
Highlands- 2 Beds
- 1 Bath
- 800 sqft
- 2 Beds
- 1 Bath
- 800 sqft
$310,000
Last Sold: Apr 15, 2024
3% below list $320K
$388/sqft
Est. Refi. Payment $1,846/mo*
$310,000
Last Sold: Apr 15, 2024
3% below list $320K
$388/sqft
Est. Refi. Payment $1,846/mo*
2 Beds
1 Bath
800 sqft
Homes for Sale Near 7946 Chase Circle Unit 109
Skip to last item
- Great Way RE Exclusive Properties, MLS#4814532
- Keller Williams Realty Downtown LLC, MLS#7887813
- Elizabeth Sauter, Realty One Group Fourpoints
- Kevin Weimer, Coldwell Banker Realty- Fort Collins
- Lighthouse Realty LLC of Colorado, MLS#9713348
- Colorado Real Estate Experts, MLS#3645894
- CENTURY 21 Altitude Real Estate, LLC, MLS#5508032
- See more homes for sale inArvadaTake a look
Skip to first item
Local Information
© Google
-- mins to
Commute Destination
Description
This property is no longer available to rent or to buy. This description is from April 15, 2024
>>> The Seller is open to discussing a seller credit to assist the buyer with interest rate buydown or for a 1-year lease of a storage unit. <<<. *** Check out the 2% Lender Incentive for Costs/Fees ***. Check out this freshly updated ranch-style townhome – it's like a breath of fresh air! This ground-level, end-unit spotlights plenty of natural light to kickstart your day. Inside, enjoy all-new features like stylish luxury vinyl plank flooring, a revamped bathroom, recessed lighting throughout, and a kitchen that boasts a quartz counter, a stainless steel sink, and new stainless steel appliances. The perks don't stop there – a new furnace, AC, and water heater were added in 2021. Practicality meets comfort with laundry included, covered parking, and bonus storage. With just one shared wall, it feels more like a single-family home. It may sound cliche, but it is all about location...location...location. This beauty is just minutes from Hwy 36 (Boulder Turnpike) and centrally located between Denver and Boulder. Shopping, food, and entertainment are just a few minute's drive. Don't miss out on this cozy townhome that's move-in ready and waiting for you!
Home Highlights
Parking
1 Carport Spaces
Outdoor
Patio
A/C
Heating & Cooling
HOA
$425/Monthly
Price/Sqft
$388/sqft
Listed
60 days ago
Home Details for 7946 Chase Circle Unit 109
Interior Features |
|---|
Interior Details Number of Rooms: 6 |
Beds & Baths Number of Bedrooms: 2Main Level Bedrooms: 2Number of Bathrooms: 1Number of Bathrooms (full): 1Number of Bathrooms (main level): 1 |
Dimensions and Layout Living Area: 800 Square Feet |
Appliances & Utilities Utilities: Cable Available, Electricity Connected, Natural Gas ConnectedAppliances: Dishwasher, Disposal, Gas Water Heater, Microwave, Oven, RefrigeratorDishwasherDisposalLaundry: In Unit,Laundry ClosetMicrowaveRefrigerator |
Heating & Cooling Heating: Forced Air,Natural GasHas CoolingAir Conditioning: Central AirHas HeatingHeating Fuel: Forced Air |
Gas & Electric Has Electric on Property |
Windows, Doors, Floors & Walls Window: Double Pane Windows, Window Coverings, Window TreatmentsFlooring: VinylCommon Walls: End Unit, No One Above, No One Below, 1 Common Wall |
Levels, Entrance, & Accessibility Stories: 1Levels: OneFloors: Vinyl |
View No View |
Security Security: Carbon Monoxide Detector(s), Smoke Detector(s) |
Exterior Features |
|---|
Exterior Home Features Roof: CompositionPatio / Porch: PatioFencing: PartialExterior: Rain GuttersFoundation: Slab |
Parking & Garage Number of Carport Spaces: 1Number of Covered Spaces: 1Has a CarportNo GarageNo Attached GarageParking Spaces: 1Parking: Concrete |
Frontage Road Frontage: PublicResponsible for Road Maintenance: Public Maintained RoadRoad Surface Type: Paved |
Water & Sewer Sewer: Public Sewer |
Finished Area Finished Area (above surface): 800 Square Feet |
Property Information |
|---|
Year Built Year Built: 1975 |
Property Type / Style Property Type: ResidentialProperty Subtype: TownhouseStructure Type: TownhouseArchitecture: Townhouse |
Building Construction Materials: Frame, OtherAttached To Another StructureDoes Not Include Home Warranty |
Property Information Condition: Updated/RemodeledNot Included in Sale: Sellers Personal Property, Clothes Washer And Dryer, Staging ItemsParcel Number: 108980 |
Price & Status |
|---|
Price List Price: $319,900Price Per Sqft: $388/sqft |
Status Change & Dates Off Market Date: Wed Mar 20 2024Possession Timing: Close Plus 5 to 30 Days, See Remarks |
Active Status |
|---|
MLS Status: Closed |
Location |
|---|
Direction & Address City: ArvadaCommunity: Westdale Townhomes Phase 2 |
School Information Elementary School: ThomsonElementary School District: Jefferson County R-1Jr High / Middle School: North ArvadaJr High / Middle School District: Jefferson County R-1High School: ArvadaHigh School District: Jefferson County R-1 |
Building |
|---|
Building Area Building Area: 800 Square Feet |
Community |
|---|
Not Senior Community |
HOA |
|---|
HOA Fee Includes: Insurance, Irrigation, Maintenance Grounds, Maintenance Structure, Recycling, Snow Removal, Trash, WaterHOA Name: westdale Homeowners AssociationHOA Phone: 303-369-0800Has an HOAHOA Fee: $425/Monthly |
Lot Information |
|---|
Lot Area: 2222 sqft |
Listing Info |
|---|
Special Conditions: Standard |
Offer |
|---|
Contingencies: None KnownListing Terms: 1031 Exchange, Cash, Conventional, FHA, VA Loan |
Mobile R/V |
|---|
Mobile Home Park Mobile Home Units: Feet |
Compensation |
|---|
Buyer Agency Commission: 2.5Buyer Agency Commission Type: % |
Notes The listing broker’s offer of compensation is made only to participants of the MLS where the listing is filed |
Business |
|---|
Business Information Ownership: Individual |
Miscellaneous |
|---|
Mls Number: 8174056Attribution Contact: Jeff@DenverBroker.net, 303-847-3526 |
Additional Information |
|---|
HOA Amenities: Clubhouse,Pool,StorageMlg Can ViewMlg Can Use: IDX |
Last check for updates: about 15 hours ago
Listed by Jeffrey Zoerb, (303) 847-3526
Pieters Realty
Sharon McMurtry, (720) 375-4299
Pieters Realty
Bought with: Jeffrey Zoerb, (303) 847-3526, Pieters Realty
Source: REcolorado, MLS#8174056

Price History for 7946 Chase Circle Unit 109
| Date | Price | Event | Source |
|---|---|---|---|
| 04/15/2024 | $310,000 | Sold | REcolorado #8174056 |
| 03/20/2024 | $319,900 | Pending | REcolorado #8174056 |
| 03/08/2024 | $319,900 | PriceChange | REcolorado #8174056 |
| 03/01/2024 | $320,000 | Listed For Sale | REcolorado #8174056 |
| 09/07/2021 | $115,000 | Sold | N/A |
| 09/05/2007 | $105,000 | Sold | N/A |
| 03/24/2005 | $40,000 | Sold | N/A |
| 03/17/1995 | $58,500 | Sold | N/A |
Property Taxes and Assessment
| Year | 2023 |
|---|---|
| Tax | $1,482 |
| Assessment | $299,111 |
Home facts updated by county records
Comparable Sales for 7946 Chase Circle Unit 109
Address | Distance | Property Type | Sold Price | Sold Date | Bed | Bath | Sqft |
|---|---|---|---|---|---|---|---|
0.04 | Townhouse | $305,000 | 02/02/24 | 2 | 1 | 824 | |
0.03 | Townhouse | $334,000 | 07/21/23 | 2 | 1 | 824 | |
0.03 | Townhouse | $307,200 | 11/07/23 | 2 | 1 | 824 | |
0.05 | Townhouse | $290,000 | 09/15/23 | 2 | 1 | 800 | |
0.05 | Townhouse | $322,000 | 06/16/23 | 2 | 1 | 824 | |
0.05 | Townhouse | $304,000 | 04/25/24 | 2 | 1 | 800 | |
0.07 | Townhouse | $315,000 | 08/30/23 | 2 | 1 | 824 | |
0.09 | Townhouse | $312,000 | 11/09/23 | 2 | 1 | 824 | |
0.06 | Townhouse | $285,000 | 11/20/23 | 2 | 1 | 800 |
Assigned Schools
These are the assigned schools for 7946 Chase Circle Unit 109.
- North Arvada Middle School
- 6-8
- Public
- 565 Students
4/10GreatSchools RatingParent Rating AverageCurrent student here- this school is horrible. Would not recommend.First of all, the teachers here aren't great. When a student acts up or says something super inappropriate like the n word or something, they always don't care. They never tell them off about it. Just 'Stop that.' or 'Don't say that.' This goes during class too, they do something bad, it's always 'Go out into the hall.' or 'You're getting a phone call home.' and so and so. They never attempt to communicate with the students about their behaviors or talk to them about it, and when they say they will, they never do. It's quite annoying to watch and hear. They don't care about your mental health either. Yes, there are some teachers here that do, but most don't. I literally cried during class, but just got sent out to the bathroom by that teacher and was basically told 'Go cry in there.' I told the student councilor but all they told me was 'They probably were stressed like you.' Sure, they were. But they did not act good at all. It could've been done differently, that's all I can say...Second of all, the cafeteria food is trash. Literally- I genuinely mean that. Most of the pizza is reused, or old. My friend has gotten green pizza before, and I've seen other reviews of kids saying there was mold on buns, etc. It's quite disgusting and concerning to hear! They never try to give you healthy food, only fruit. Most of the kids don't eat the fruit either because they also aren't fresh like they say they are. I've seen my friend with what looked like a moldy orange! The milk here has also been weird too, which is also concerning to hear.Third of all, there are many bullies and the teachers do not do anything about it. They don't attempt to stop it, nor try to help make the kids being bullied get help. I see it all the time, especially with some of my friends too. People always talk mostly bad about each other from what I hear, especially in front of the teachers, and they don't stop it, at all. Not even an attempt by most. Some teachers do, because they actually care, but most don't. It's depressing to see and hear. You think they care, but they really don't.Lastly, most of my friends and I go to this school, but we all think it is really bad. We do have fun with each other though. But we can't even write reviews on our chrome books! We feel like were being silenced, especially speaking to anyone here..That's all of it though, mostly. There is a lot more to be told, but I'm limited on words. <3Student Review1mo ago - Manning Options School
- 6-8
- Public
- 673 Students
7/10GreatSchools RatingParent Rating AverageThis school supports all students and helps me as a student with special needs succeed. Many of the negative reviews are from when the school had a different principal. I have had bad experiences with some teachers but most are thoughtful and expect all students. Although this school has some dumb rules and high goals. I have found that they do a lot to help students succeed.Student Review7mo ago - Arvada High School
- 9-12
- Public
- 783 Students
3/10GreatSchools RatingParent Rating AverageThis school is amazing! We are so grateful to be a part of the Bulldog community!Parent Review11mo ago - Dennison Elementary School
- K-6
- Public
- 623 Students
9/10GreatSchools RatingParent Rating AverageWe love this school! Our child had the best experience attending this school. Teachers and all the staff are amazing.Parent Review5mo ago - D'Evelyn Junior/Senior High School
- 7-12
- Public
- 1132 Students
8/10GreatSchools RatingParent Rating AverageUnfortunately All five of my siblings and I had the "opportunity" to go to D'Evelyn. However as many would assume/expect that we were lucky, it was the complete opposite experience. I would never recommend this school to anyone... it is actually HORRIBLE. Review written by Giada FranzeseOther Review3mo ago - Jefferson County Open Elementary School
- PK-6
- Public
- 237 Students
4/10GreatSchools RatingParent Rating AverageIf you care about your child's education, then do not go to this school. No grades, no real guidance, no discipline, no structure and no motivation geared towards actual education. It does not hold kids accountable, does not teach responsibility and does not set kids up for success.Parent Review2mo ago - Jefferson County Open Secondary
- 7-12
- Public
- 316 Students
4/10GreatSchools RatingParent Rating AverageThis school only works for a very small number of learners.The quality of teachers is really hit or miss. The ideology behind this learning environment is student lead learning. Unfortunately if you have anything other than an outstanding teacher the student is left to fail academically while shouldering the blame for not being self-directed. A few students thrive, unfortunately many are poorly prepared academically for life after high school. The administration is unwilling or unable to fully accept responsibility for the safety of their students during school hours. Drug use, alcohol consumption, and sex on campus does occur at this secondary school which shares a campus with K-6. Do not accept the hype that the community environment is so great that these students respect the rules. I was recently informed that 1/2 of the class in one of my students electives chooses to regularly not attend that class. No attendance is recorded and they are simply unaccounted for during this time. This did not seem problematic to the teacher at all. I'm unsure how this compares to other schools. I was surprised this type of behavior existed, since the number of students that are enrolled at JCOS is so low, and the advisers claim to be deeply invested. The administration's response is that the students are choosing to break the rules and it is not the schools philosophy to police them. There are very few extra curricular activities offered through the school. There is almost no focus on physical education. PE classes that do exist have almost entirely male enrollment. A holistic approach to education is not embraced here. The exceptional outcome that occasionally occurs at this school is promoted as the norm. Please be aware that it is not.Parent Review5y ago - Check out schools near 7946 Chase Circle Unit 109.
Check with the applicable school district prior to making a decision based on these schools. Learn more.
Neighborhood Overview
Neighborhood stats provided by third party data sources.
LGBTQ Local Legal Protections
LGBTQ Local Legal Protections

© 2023 REcolorado® All rights reserved. Certain information contained herein is derived from information which is the licensed property of, and copyrighted by, REcolorado®. Click here for more information
The listing broker’s offer of compensation is made only to participants of the MLS where the listing is filed.
The listing broker’s offer of compensation is made only to participants of the MLS where the listing is filed.
Homes for Rent Near 7946 Chase Circle Unit 109
Skip to last item
Skip to first item
Off Market Homes Near 7946 Chase Circle Unit 109
Skip to last item
- CLK Property Solutions, MLS#5852824
- Keller Williams Integrity Real Estate LLC, MLS#8977806
- Coldwell Banker Realty 56, MLS#6411280
- Mary Ellen Wood, Compass - Boulder
- See more homes for sale inArvadaTake a look
Skip to first item
7946 Chase Circle Unit 109, Arvada, CO 80003 is a 2 bedroom, 1 bathroom, 800 sqft townhouse built in 1975. 7946 Chase Circle Unit 109 is located in Highlands, Arvada. This property is not currently available for sale. 7946 Chase Circle Unit 109 was last sold on Apr 15, 2024 for $310,000 (3% lower than the asking price of $319,900). The current Trulia Estimate for 7946 Chase Circle Unit 109 is $311,200.
