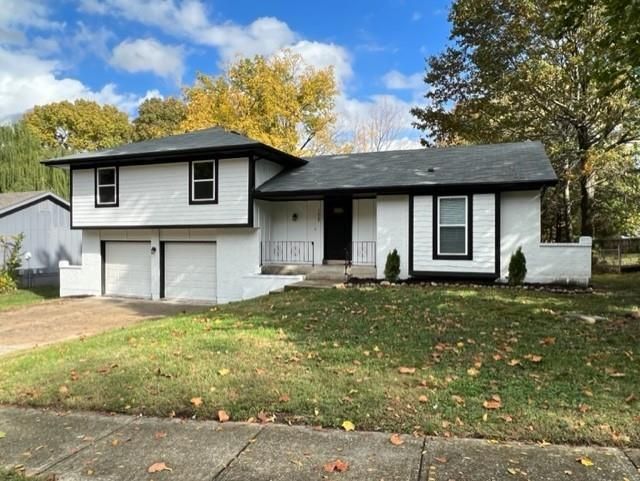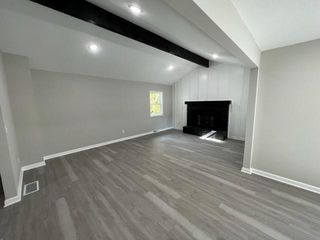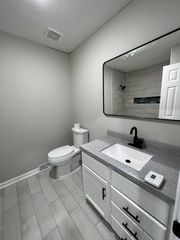


SOLDNOV 30, 2023
7929 N Harrison St
Gladstone, MO 64118
Ridgefield- 3 Beds
- 3 Baths
- 1,313 sqft (on 0.30 acres)
- 3 Beds
- 3 Baths
- 1,313 sqft (on 0.30 acres)
3 Beds
3 Baths
1,313 sqft
(on 0.30 acres)
Homes for Sale Near 7929 N Harrison St
Skip to last item
- Cates Auction & Realty Co Inc
- See more homes for sale inGladstoneTake a look
Skip to first item
Local Information
© Google
-- mins to
Commute Destination
Description
This property is no longer available to rent or to buy. This description is from November 30, 2023
Welcome home to this totally remodeled side-to-side split home sitting on a large lot with mature trees. As you enter the front door, you will feel the spaciousness of this open floor plan. The great room features a vaulted ceiling with wood beam and an accent wall surrounding the fireplace. The great room flows into the kitchen with new white shaker-style cabinets, quartz countertops, new custom tile backsplash with accent tile, all new stainless-steel appliances and a walk-in pantry adjacent to the kitchen. First floor laundry room has been created with a custom bench, shelf, and hooks. A half bath has been added to this home. The primary bedroom features new plush carpeting and a remodeled en-suite bath featuring a custom tiled shower with mosaic niche, a new toilet, vanity, and solid surface top. Two additional bedrooms and a remodeled hall bath
complete this floor. Home includes: Fresh paint, new carpet and tile, new luxury vinyl flooring, all new low-e efficient white vinyl windows, new sliding glass door, all new light fixtures and ceiling fans, new front door, and two insulated garage doors with opener and keypad. HVAC new 2022, new HWH new 2020.
complete this floor. Home includes: Fresh paint, new carpet and tile, new luxury vinyl flooring, all new low-e efficient white vinyl windows, new sliding glass door, all new light fixtures and ceiling fans, new front door, and two insulated garage doors with opener and keypad. HVAC new 2022, new HWH new 2020.
Home Highlights
Parking
2 Car Garage
Outdoor
No Info
A/C
Heating & Cooling
HOA
None
Price/Sqft
No Info
Listed
180+ days ago
Home Details for 7929 N Harrison St
Active Status |
|---|
MLS Status: Sold |
Interior Features |
|---|
Interior Details Basement: Concrete,FullNumber of Rooms: 8Types of Rooms: Kitchen, Dining Room, Living Room, Master Bedroom, Bathroom 1, Bathroom 2, Bedroom 2, Bedroom 3 |
Beds & Baths Number of Bedrooms: 3Number of Bathrooms: 3Number of Bathrooms (full): 2Number of Bathrooms (half): 1 |
Dimensions and Layout Living Area: 1313 Square Feet |
Appliances & Utilities Laundry: Laundry Room,Main Level |
Heating & Cooling Heating: Forced AirHas CoolingAir Conditioning: ElectricHas HeatingHeating Fuel: Forced Air |
Fireplace & Spa Number of Fireplaces: 1Fireplace: Living RoomHas a Fireplace |
Windows, Doors, Floors & Walls Flooring: Carpet, Luxury Vinyl Tile |
Levels, Entrance, & Accessibility Floors: Carpet, Luxury Vinyl Tile |
Exterior Features |
|---|
Exterior Home Features Roof: CompositionNo Private Pool |
Parking & Garage Number of Garage Spaces: 2Number of Covered Spaces: 2No CarportHas a GarageHas an Attached GarageParking Spaces: 2Parking: Built-In,Garage Faces Front |
Frontage Responsible for Road Maintenance: Public Maintained RoadRoad Surface Type: Paved |
Water & Sewer Sewer: Public Sewer |
Finished Area Finished Area (above surface): 1313 |
Property Information |
|---|
Year Built Year Built: 1978 |
Property Type / Style Property Type: ResidentialProperty Subtype: Single Family ResidenceArchitecture: Traditional |
Building Construction Materials: Brick Trim, Wood Siding |
Property Information Not Included in Sale: Fences, Gas StarterParcel Number: 136060001003.00 |
Price & Status |
|---|
Price List Price: $309,900 |
Status Change & Dates Possession Timing: Negotiable |
Location |
|---|
Direction & Address City: Kansas CityCommunity: Oak Park Manor |
School Information Elementary School: ClardyJr High / Middle School: AntiochHigh School: Oak ParkHigh School District: North Kansas City |
Building |
|---|
Building Area Building Area: 1313 Square Feet |
Lot Information |
|---|
Lot Area: 0.30 acres |
Offer |
|---|
Listing Terms: Cash, Conventional, FHA, VA Loan |
Compensation |
|---|
Buyer Agency Commission: 3.5Buyer Agency Commission Type: % |
Notes The listing broker’s offer of compensation is made only to participants of the MLS where the listing is filed |
Business |
|---|
Business Information Ownership: Private |
Miscellaneous |
|---|
BasementMls Number: 2458549 |
Additional Information |
|---|
Mlg Can ViewMlg Can Use: IDX |
Last check for updates: about 23 hours ago
Listed by J R Radtka, (816) 729-9090
ReeceNichols-KCN
Judy Radtka, (816) 668-5656
ReeceNichols-KCN
Source: HKMMLS as distributed by MLS GRID, MLS#2458549

Price History for 7929 N Harrison St
| Date | Price | Event | Source |
|---|---|---|---|
| 11/25/2023 | $309,900 | Pending | HKMMLS as distributed by MLS GRID #2458549 |
| 11/16/2023 | $309,900 | PriceChange | HKMMLS as distributed by MLS GRID #2458549 |
| 11/06/2023 | $314,900 | PriceChange | HKMMLS as distributed by MLS GRID #2458549 |
| 10/30/2023 | $319,900 | Listed For Sale | HKMMLS as distributed by MLS GRID #2458549 |
| 06/08/2023 | $175,000 | Pending | HKMMLS as distributed by MLS GRID #2438949 |
| 06/06/2023 | $175,000 | Listed For Sale | HKMMLS as distributed by MLS GRID #2438949 |
Property Taxes and Assessment
| Year | 2023 |
|---|---|
| Tax | $2,372 |
| Assessment | $29,700 |
Home facts updated by county records
Comparable Sales for 7929 N Harrison St
Address | Distance | Property Type | Sold Price | Sold Date | Bed | Bath | Sqft |
|---|---|---|---|---|---|---|---|
0.05 | Single-Family Home | - | 03/21/24 | 3 | 2 | 2,218 | |
0.17 | Single-Family Home | - | 02/29/24 | 3 | 3 | 2,196 | |
0.13 | Single-Family Home | - | 10/25/23 | 3 | 2 | 1,344 | |
0.12 | Single-Family Home | - | 07/07/23 | 3 | 2 | 2,068 | |
0.20 | Single-Family Home | - | 02/13/24 | 3 | 3 | 2,066 | |
0.19 | Single-Family Home | - | 02/22/24 | 4 | 3 | 2,371 | |
0.24 | Single-Family Home | - | 07/25/23 | 3 | 2 | 2,019 | |
0.34 | Single-Family Home | - | 09/05/23 | 3 | 3 | 2,368 | |
0.41 | Single-Family Home | - | 04/23/24 | 3 | 2 | 1,523 |
Assigned Schools
These are the assigned schools for 7929 N Harrison St.
- Antioch Middle School
- 7-8
- Public
- 902 Students
5/10GreatSchools RatingParent Rating AverageI come From Kearney School District. And I was worried that it was going to be hard transition for my daughter Valerie. The teachers are amazing. Professional, patient, passionate about helping their students, and they keep me updated with everything that is going on at school. 5 starsParent Review6mo ago - Clardy Elementary School
- K-5
- Public
- 447 Students
6/10GreatSchools RatingParent Rating AverageClardy Elementary has always been amazing and demonstrates excellence to all areas of education. During this time of the Covid-19 pandemic, the Clardy Principal Dr. Coy, my son's 3rd grade teacher Mrs. Brandt as well as all the teachers/staff members at Clardy, with out hesitation went above and beyond to ensure that education remains first. The news of possible school closer was mentioned the week before spring break, Mrs. Brandt sent home materials and information for online lesson plans for continuing education incase of school closure. My son is continuing his education at home with is IPAD and materials that were provided to him by the school. They also set in place meals to be delivered to his bus stop. During a time of high stress and high concerns I don't have to stress over my son's education because of the tremendous efforts and organization of the Clardy Elementary staff. Clardy Elementary is a wonderful example of caring and compassion towards education. They excel above and beyond time after time. We're proud to be in the Wildcat family! Thank you Clardy!Parent Review4y ago - Gashland Elementary School
- PK-1
- Public
- 221 Students
N/AGreatSchools RatingParent Rating AverageWe are BEYOND impressed with Mrs. Lakin, the Principal, her staff and Mrs. Messersmith. We have had several bad experiences with schools prior and were SO encouraged with this school's administration, attentiveness/responsiveness with any issue and the general feeling they would do anything to help a child succeed. The teaching/facilitation of Mrs. Messersmith was PHENOMINAL. Advanced curriculum kept us learning at an amazing rate. We feel very ready for next level ...and a good break in between! Really changed my perception of public schooling, but still desire a faith-based optional component/moral basis to help develop more empathy, accountability and love for others.Parent Review9y ago - Oak Park High School
- 9-12
- Public
- 1657 Students
5/10GreatSchools RatingParent Rating AverageIt is an amazing experience, i had a difficult time before i came to this school and now i have friends that actually care and I'm doing much, much better mentally.Student Review4y ago - Check out schools near 7929 N Harrison St.
Check with the applicable school district prior to making a decision based on these schools. Learn more.
What Locals Say about Ridgefield
- Daricemcdoanld
- Resident
- 3y ago
"Well my neighborhood is full of amazing people. They all seem to get along with the kids; and it is very clean. "
- Srjjt
- Visitor
- 4y ago
"nature trail, easy highway access, Walmart and Hyvee minutes away. Smaller neighborhood with minimum HOAs."
- Angela M. W.
- Resident
- 5y ago
"I have lived in this little neighborhoiid for 10 years and love it. It is tucked in between 3 schools and a busy main street but it is quiet and friendly. I couldn't have asked for a better area to bring my family up. "
- Terr M.
- 9y ago
"BridgePointe is by far the best neighborhood I have ever lived in. So many wonderful people that care for each other and take great care of their homes. Fantastic place to raise a family!"
- malewolverine2
- 9y ago
"My wife and I have lived in this neighborhood for over 8yrs now and we have not had any problems. It is a very quiet and peaceful family oriented neighborhood. Within a mile-1.5mi there is a Park, Oak Park High school and Clardy Elementary school. There are 2 grocery stores very close by along with a super Walmart shopping center across the street from a Hy-Vee. There is also a Price Chopper very close by too. The neighbors are very nice and friendly. I would recommend the neighborhood to any of our family and or friends as a place to live and raise their children. "
- Kay B.
- 10y ago
"We are active and love the walking trails that are so quick and easy to access. A great place to walk your dogs or just for the scenery. Also enjoy all the sports at Happy Rock Park. The neighborhood is well kept and has great curb appeal as well as friendly neighbors."
- Debbie P.
- 11y ago
"This is a wonderful place to raise children. It was great having Gashland as an early childhood school. My kids did very well at Clardy, and as a teacher, I felt the teachers at Antioch Middle School used excellent teaching methods. "
- sisseline67
- 11y ago
"Close to shopping, close to Community College, close to schools A second Zona Rosa is thought of being developed in the area. "
LGBTQ Local Legal Protections
LGBTQ Local Legal Protections

Based on information submitted to the MLS GRID as of 2024-01-26 09:44:00 PST. All data is obtained from various sources and may not have been verified by broker or MLS GRID. Supplied Open House Information is subject to change without notice. All information should be independently reviewed and verified for accuracy. Properties may or may not be listed by the office/agent presenting the information. Some IDX listings have been excluded from this website. Prices displayed on all Sold listings are the Last Known Listing Price and may not be the actual selling price. Click here for more information
Listing Information presented by local MLS brokerage: Zillow, Inc., local REALTOR®- Terry York - (913) 213-6604
The listing broker’s offer of compensation is made only to participants of the MLS where the listing is filed.
Listing Information presented by local MLS brokerage: Zillow, Inc., local REALTOR®- Terry York - (913) 213-6604
The listing broker’s offer of compensation is made only to participants of the MLS where the listing is filed.
Homes for Rent Near 7929 N Harrison St
Skip to last item
Skip to first item
Off Market Homes Near 7929 N Harrison St
Skip to last item
Skip to first item
7929 N Harrison St, Gladstone, MO 64118 is a 3 bedroom, 3 bathroom, 1,313 sqft single-family home built in 1978. 7929 N Harrison St is located in Ridgefield, Gladstone. This property is not currently available for sale. 7929 N Harrison St was last sold on Nov 30, 2023 for $0. The current Trulia Estimate for 7929 N Harrison St is $308,200.
