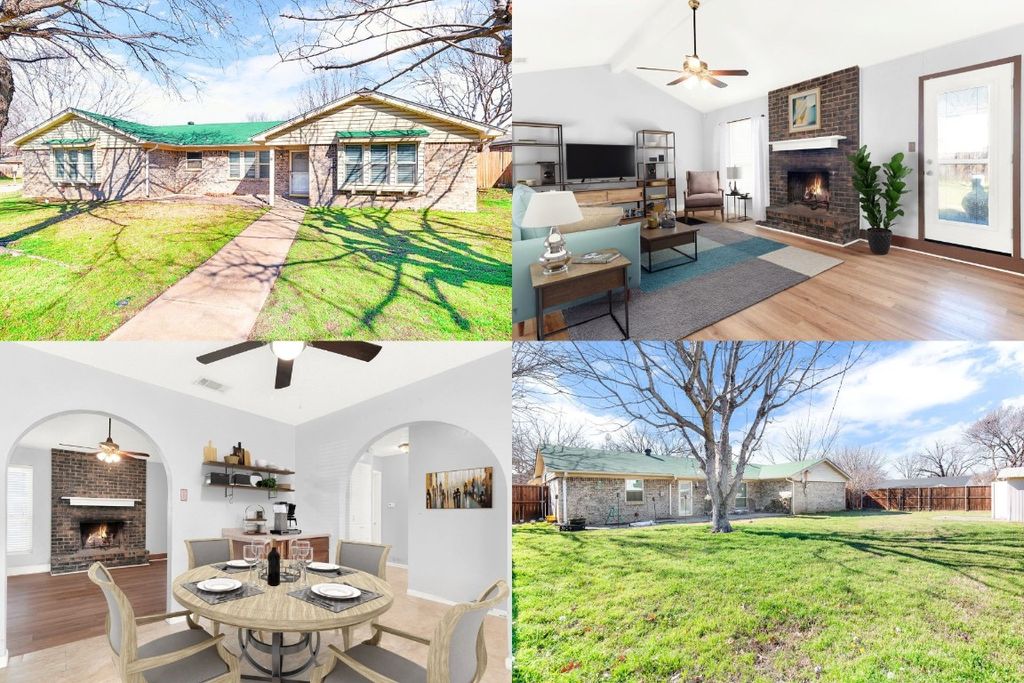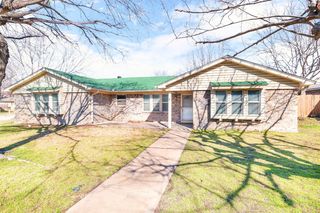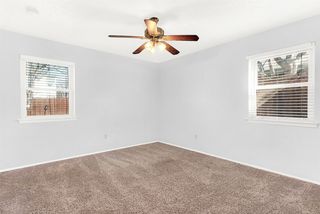


FOR SALE
7813 Noneman Dr
North Richland Hills, TX 76182
Briarwood Estates- 3 Beds
- 2 Baths
- 1,894 sqft
- 3 Beds
- 2 Baths
- 1,894 sqft
3 Beds
2 Baths
1,894 sqft
Local Information
© Google
-- mins to
Commute Destination
Description
Welcome to this beautiful ranch-style home located in the highly sought-after North Richland Hills community. The property boasts beautiful curb appeal in a park-like setting. As soon as you step inside, you'll be greeted by a light, bright, open, & airy living space that will impress you. Spacious eat-in kitchen flows seamlessly into the cozy family room, featuring a dramatic cathedral ceiling & a brick fireplace. Step out to your gorgeous & private backyard, where you can entertain guests on the patio. The arched doorways add character and charm, and the home's oversized primary ensuite and two secondary bedrooms are perfect for your family's needs. Excellent schools for your kids, adding to the home's appeal. You'll enjoy lots of shopping and restaurants nearby! And let's not forget the lot size, which is nearly a .25 acre! Plus, there's no HOA, so you can keep more money in your pocket! Don't miss out on this opportunity to make this beautiful home your own. Come and see it today!
Home Highlights
Parking
2 Car Garage
Outdoor
Patio
A/C
Heating & Cooling
HOA
None
Price/Sqft
$172
Listed
75 days ago
Home Details for 7813 Noneman Dr
Interior Features |
|---|
Interior Details Number of Rooms: 7Types of Rooms: Breakfast Room Nook, Master Bedroom, Bedroom, Utility Room, Living Room, Kitchen |
Beds & Baths Number of Bedrooms: 3Number of Bathrooms: 2Number of Bathrooms (full): 2 |
Dimensions and Layout Living Area: 1894 Square Feet |
Appliances & Utilities Utilities: Sewer Available, Separate Meters, Water Available, Cable AvailableAppliances: Dishwasher, Electric Oven, Electric Range, Disposal, Microwave, RefrigeratorDishwasherDisposalLaundry: Washer Hookup,Electric Dryer Hookup,Laundry in Utility RoomMicrowaveRefrigerator |
Heating & Cooling Heating: Central,ElectricHas CoolingAir Conditioning: Central Air,Ceiling Fan(s),ElectricHas HeatingHeating Fuel: Central |
Fireplace & Spa Number of Fireplaces: 1Fireplace: Masonry, Wood BurningHas a Fireplace |
Windows, Doors, Floors & Walls Window: Window CoveringsFlooring: Carpet, Ceramic Tile, Laminate |
Levels, Entrance, & Accessibility Stories: 1Levels: OneFloors: Carpet, Ceramic Tile, Laminate |
Security Security: Smoke Detector(s) |
Exterior Features |
|---|
Exterior Home Features Roof: CompositionPatio / Porch: Patio, CoveredFencing: Back Yard, Fenced, Gate, WoodOther Structures: Shed(s), StorageExterior: Garden, Rain GuttersFoundation: SlabGarden |
Parking & Garage Number of Garage Spaces: 2Number of Covered Spaces: 2No CarportHas a GarageHas an Attached GarageParking Spaces: 2Parking: Driveway,Garage,Garage Door Opener,Inside Entrance,Kitchen Level,Lighted,Garage Faces Side |
Water & Sewer Sewer: Public Sewer |
Days on Market |
|---|
Days on Market: 75 |
Property Information |
|---|
Year Built Year Built: 1974 |
Property Type / Style Property Type: ResidentialProperty Subtype: Single Family ResidenceStructure Type: HouseArchitecture: Traditional,Detached |
Building Attached To Another Structure |
Property Information Parcel Number: 00275700 |
Price & Status |
|---|
Price List Price: $325,000Price Per Sqft: $172 |
Status Change & Dates Possession Timing: Close Of Escrow |
Active Status |
|---|
MLS Status: Active |
Media |
|---|
Location |
|---|
Direction & Address City: North Richland HillsCommunity: Briarwood Estates |
School Information Elementary School: SmithfieldElementary School District: Birdville ISDJr High / Middle School: SmithfieldJr High / Middle School District: Birdville ISDHigh School: BirdvilleHigh School District: Birdville ISD |
Agent Information |
|---|
Listing Agent Listing ID: 20528221 |
Community |
|---|
Community Features: Curbs, Sidewalks |
HOA |
|---|
No HOA |
Lot Information |
|---|
Lot Area: 9321.84 sqft |
Listing Info |
|---|
Special Conditions: Standard |
Compensation |
|---|
Buyer Agency Commission: 2.5Buyer Agency Commission Type: % |
Notes The listing broker’s offer of compensation is made only to participants of the MLS where the listing is filed |
Miscellaneous |
|---|
Mls Number: 20528221Living Area Range Units: Square FeetAttribution Contact: 972-732-6000 |
Additional Information |
|---|
CurbsSidewalks |
Last check for updates: about 18 hours ago
Listing courtesy of Daniel Harker 0435185, (972) 732-6000
Keller Williams Realty DPR
Andrew Burns 0709535
Keller Williams Realty DPR
Source: NTREIS, MLS#20528221
Price History for 7813 Noneman Dr
| Date | Price | Event | Source |
|---|---|---|---|
| 04/27/2024 | $325,000 | PriceChange | NTREIS #20528221 |
| 03/01/2024 | $335,000 | PriceChange | NTREIS #20528221 |
| 02/14/2024 | $350,000 | Listed For Sale | NTREIS #20528221 |
| 06/19/2018 | -- | Sold | N/A |
| 06/07/2018 | $209,700 | Pending | Agent Provided |
| 05/10/2018 | $209,700 | Listed For Sale | Agent Provided |
| 05/17/2016 | $179,900 | Pending | Agent Provided |
| 05/13/2016 | $179,900 | PriceChange | Agent Provided |
| 05/04/2016 | $186,000 | Listed For Sale | Agent Provided |
| 12/31/2015 | -- | Sold | N/A |
| 10/28/2015 | $125,000 | Pending | Agent Provided |
| 10/16/2015 | $125,000 | PendingToActive | Agent Provided |
| 09/30/2015 | $125,000 | Pending | Agent Provided |
| 09/04/2015 | $125,000 | PendingToActive | Agent Provided |
| 08/31/2015 | $125,000 | Pending | Agent Provided |
| 07/16/2015 | $125,000 | Listed For Sale | Agent Provided |
| 05/19/2015 | -- | Sold | N/A |
Similar Homes You May Like
Skip to last item
- StarCrest Realty, LLC
- See more homes for sale inNorth Richland HillsTake a look
Skip to first item
New Listings near 7813 Noneman Dr
Skip to last item
Skip to first item
Property Taxes and Assessment
| Year | 2023 |
|---|---|
| Tax | $8,734 |
| Assessment | $398,161 |
Home facts updated by county records
Comparable Sales for 7813 Noneman Dr
Address | Distance | Property Type | Sold Price | Sold Date | Bed | Bath | Sqft |
|---|---|---|---|---|---|---|---|
0.06 | Single-Family Home | - | 06/20/23 | 3 | 2 | 1,578 | |
0.05 | Single-Family Home | - | 07/24/23 | 4 | 2 | 1,466 | |
0.16 | Single-Family Home | - | 09/25/23 | 3 | 2 | 1,443 | |
0.20 | Single-Family Home | - | 11/09/23 | 3 | 2 | 2,027 | |
0.18 | Single-Family Home | - | 11/14/23 | 4 | 2 | 1,776 | |
0.32 | Single-Family Home | - | 02/08/24 | 3 | 2 | 1,841 | |
0.33 | Single-Family Home | - | 07/21/23 | 3 | 2 | 1,768 | |
0.25 | Single-Family Home | - | 12/18/23 | 3 | 2 | 1,507 | |
0.35 | Single-Family Home | - | 06/13/23 | 3 | 2 | 1,897 | |
0.30 | Single-Family Home | - | 08/24/23 | 3 | 2 | 1,505 |
What Locals Say about Briarwood Estates
- Bajama2124
- Resident
- 3y ago
"It’s a great community. Crime is low and schools are A+. I feel safe outside anytime of the day! Kids can play outside with my supervision and have no problem with it. NRH is a safe place to raise children "
- Bajama2124
- Resident
- 3y ago
"People walk their dogs everywhere . We have no worries here in NRH. The neighborhoods are clean. The area is well kept."
- Csacoustics
- Resident
- 5y ago
"The area has a lot of amenities. City had invested a lot back to the community. Water park, library, fine arts, scholarships, and great trash pickup!!"
- Juda Y. F. W. R.
- 10y ago
"Richland Hills is the quintessential hometown. Approximately 80% of the housing Richland Hills is in single-family dwellings and 19.1% is multi-family. The remainder of the housing in Richland Hills accommodates elderly or disabled individuals as retirement homes or assisted living. Richland Hills has a rural feel with large lots and homes. The average single-family lot in Richland Hills is a quarter of an acre. Several homes are located on lots of one-half to two acres. Neighborhood security is achieved through citizen involvement and a highly professional police force. By working with businesses and residents, the Richland Hills police are able to implement effective local and national crime prevention programs. Instant police and emergency communications allow rapid response to a homeowner's needs."
LGBTQ Local Legal Protections
LGBTQ Local Legal Protections
Daniel Harker, Keller Williams Realty DPR
IDX information is provided exclusively for personal, non-commercial use, and may not be used for any purpose other than to identify prospective properties consumers may be interested in purchasing. Information is deemed reliable but not guaranteed.
The listing broker’s offer of compensation is made only to participants of the MLS where the listing is filed.
The listing broker’s offer of compensation is made only to participants of the MLS where the listing is filed.
7813 Noneman Dr, North Richland Hills, TX 76182 is a 3 bedroom, 2 bathroom, 1,894 sqft single-family home built in 1974. 7813 Noneman Dr is located in Briarwood Estates, North Richland Hills. This property is currently available for sale and was listed by NTREIS on Feb 14, 2024. The MLS # for this home is MLS# 20528221.
