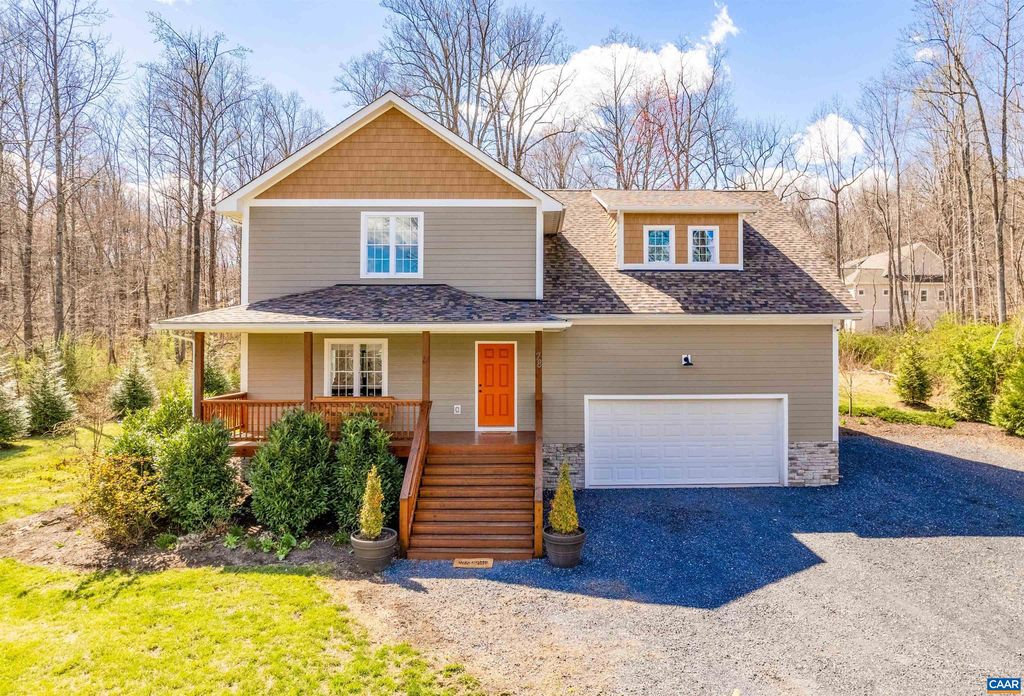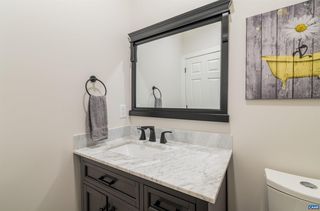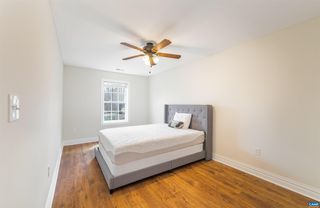


FOR SALE1.16 ACRES
78 Fox Run
Nellysford, VA 22958
- 5 Beds
- 4 Baths
- 2,983 sqft (on 1.16 acres)
- 5 Beds
- 4 Baths
- 2,983 sqft (on 1.16 acres)
5 Beds
4 Baths
2,983 sqft
(on 1.16 acres)
Local Information
© Google
-- mins to
Commute Destination
Description
Immaculate craftsmanship defines this exquisite 2020 home boasting top-tier amenities and luxurious finishes throughout. Step into a turnkey oasis where every detail has been meticulously attended to. Bright, open floor plan invites family to gather and enjoy the seamless flow from Family Room to gleaming gourmet kitchen with granite counters and island, farmhouse sink and gas stove. Main-level AND 2nd floor Owner's suites! Main level Owner's suite has access to both a deck and a screened porch, and huge walk-in closet. Main level powder room and laundry. Upstairs 2nd owner's suite plus three more bedrooms, one non-conforming, perfect for those zoom meetings. Enhanced with 2x6 exterior walls for superior insulation and soundproofing, this home offers both comfort and tranquility. Nestled in a serene cul-de-sac, it offers easy access to the scenic trails leading to Lake Monocan, inviting you to embrace the natural beauty of the surroundings. Whether indulging in the plethora of Stoney Creek and Wintergreen Mountain amenities or simply unwinding on the rear deck amidst the serene backdrop of nature, this home promises a lifestyle of unparalleled relaxation and refinement.
Home Highlights
Parking
2 Car Garage
Outdoor
No Info
A/C
Heating & Cooling
HOA
$168/Monthly
Price/Sqft
$230
Listed
35 days ago
Home Details for 78 Fox Run
Interior Features |
|---|
Interior Details Number of Rooms: 10Types of Rooms: Bedroom, Bedroom 1, Bedroom 2, Bedroom 3, Bathroom, Bathroom 1, Bathroom 2, Dining Room, Family Room, Kitchen |
Beds & Baths Number of Bedrooms: 5Main Level Bedrooms: 1Number of Bathrooms: 4Number of Bathrooms (full): 3Number of Bathrooms (half): 1Number of Bathrooms (main level): 1.5 |
Dimensions and Layout Living Area: 2983 Square Feet |
Appliances & Utilities Utilities: Cable AvailableAppliances: Gas Range, Microwave, RefrigeratorLaundry: Laundry Room,Dryer Hookup,Washer HookupMicrowaveRefrigerator |
Heating & Cooling Heating: Central,Forced Air,Heat PumpHas CoolingAir Conditioning: Central Air,Heat PumpHas HeatingHeating Fuel: Central |
Fireplace & Spa No Fireplace |
Windows, Doors, Floors & Walls Flooring: Bamboo, Ceramic Tile, Hardwood, Laminate, Ash |
Levels, Entrance, & Accessibility Stories: 2Levels: TwoFloors: Bamboo, Ceramic Tile, Hardwood, Laminate, Ash |
View Has a ViewView: Neighborhood |
Security Security: Smoke Detector(s) |
Exterior Features |
|---|
Exterior Home Features Roof: Architectural StyleFoundation: Block |
Parking & Garage Number of Garage Spaces: 2Number of Covered Spaces: 2No CarportHas a GarageHas an Attached GarageParking Spaces: 2Parking: Attached,Garage Door Opener,Garage Faces Front,Oversized,Garage |
Water & Sewer Sewer: Septic Tank |
Finished Area Finished Area (above surface): 2983 Square Feet |
Days on Market |
|---|
Days on Market: 35 |
Property Information |
|---|
Year Built Year Built: 2019 |
Property Type / Style Property Type: ResidentialProperty Subtype: DetachedStructure Type: On Site BuiltArchitecture: Cottage |
Building Building Name: Stoney Creek BeautyConstruction Materials: Fiber Cement, Vinyl SidingNot a New ConstructionNot Attached Property |
Property Information Included in Sale: Refrigerator, Range/oven, Dishwasher, MicrowaveParcel Number: 11P B 7 |
Price & Status |
|---|
Price List Price: $685,000Price Per Sqft: $230 |
Active Status |
|---|
MLS Status: Active |
Location |
|---|
Direction & Address City: NellysfordCommunity: Stoney Creek |
School Information Elementary School: RockfishJr High / Middle School: NelsonHigh School: Nelson |
Agent Information |
|---|
Listing Agent Listing ID: 650902 |
Building |
|---|
Building Area Building Area: 3423 Square Feet |
HOA |
|---|
Has an HOAHOA Fee: $2,015/Annually |
Lot Information |
|---|
Lot Area: 1.16 acres |
Miscellaneous |
|---|
Mls Number: 650902 |
Additional Information |
|---|
HOA Amenities: Bar/Lounge,Clubhouse,Recreation Room,Dining Rooms,Fitness Center,Golf Course,Lake,Meeting Room,Playground,Pool,Riding Trails,Stable(s),Tennis Court(s),Trail(s) |
Last check for updates: about 15 hours ago
Listing courtesy of Craig Spicer, (434) 390-4312
KELLER WILLIAMS ALLIANCE - CHARLOTTESVILLE
Source: CAAR, MLS#650902

Price History for 78 Fox Run
| Date | Price | Event | Source |
|---|---|---|---|
| 03/25/2024 | $685,000 | PriceChange | CAAR #650902 |
| 01/13/2023 | $689,000 | Listed For Sale | CAAR #637756 |
| 09/28/2022 | ListingRemoved | CAAR #622656 | |
| 05/12/2022 | $698,975 | PriceChange | CAAR #622656 |
| 10/01/2021 | $729,975 | Listed For Sale | CAAR #622656 |
Similar Homes You May Like
Skip to last item
- MOUNTAIN AREA NEST REALTY
- FOUR SEASONS REALTY 1 LLC - NELSON
- HOWARD HANNA ROY WHEELER REALTY CO.- CHARLOTTESVILLE
- RE/MAX REALTY SPECIALISTS-CROZET
- WINTERGREEN REALTY, LLC
- WINTERGREEN REALTY, LLC
- See more homes for sale inNellysfordTake a look
Skip to first item
New Listings near 78 Fox Run
Skip to last item
- MOUNTAIN AREA NEST REALTY
- FOUR SEASONS REALTY 1 LLC - NELSON
- HOWARD HANNA ROY WHEELER REALTY CO.- CHARLOTTESVILLE
- WINTERGREEN REALTY, LLC
- See more homes for sale inNellysfordTake a look
Skip to first item
Property Taxes and Assessment
| Year | 2022 |
|---|---|
| Tax | $2,900 |
| Assessment | $446,100 |
Home facts updated by county records
LGBTQ Local Legal Protections
LGBTQ Local Legal Protections
Craig Spicer, KELLER WILLIAMS ALLIANCE - CHARLOTTESVILLE

IDX information is provided exclusively for personal, non-commercial use, and may not be used for any purpose other than to identify prospective properties consumers may be interested in purchasing.
Information is deemed reliable but not guaranteed.
The listing broker’s offer of compensation is made only to participants of the MLS where the listing is filed.
The listing broker’s offer of compensation is made only to participants of the MLS where the listing is filed.
78 Fox Run, Nellysford, VA 22958 is a 5 bedroom, 4 bathroom, 2,983 sqft single-family home built in 2019. This property is currently available for sale and was listed by CAAR on Mar 25, 2024. The MLS # for this home is MLS# 650902.
