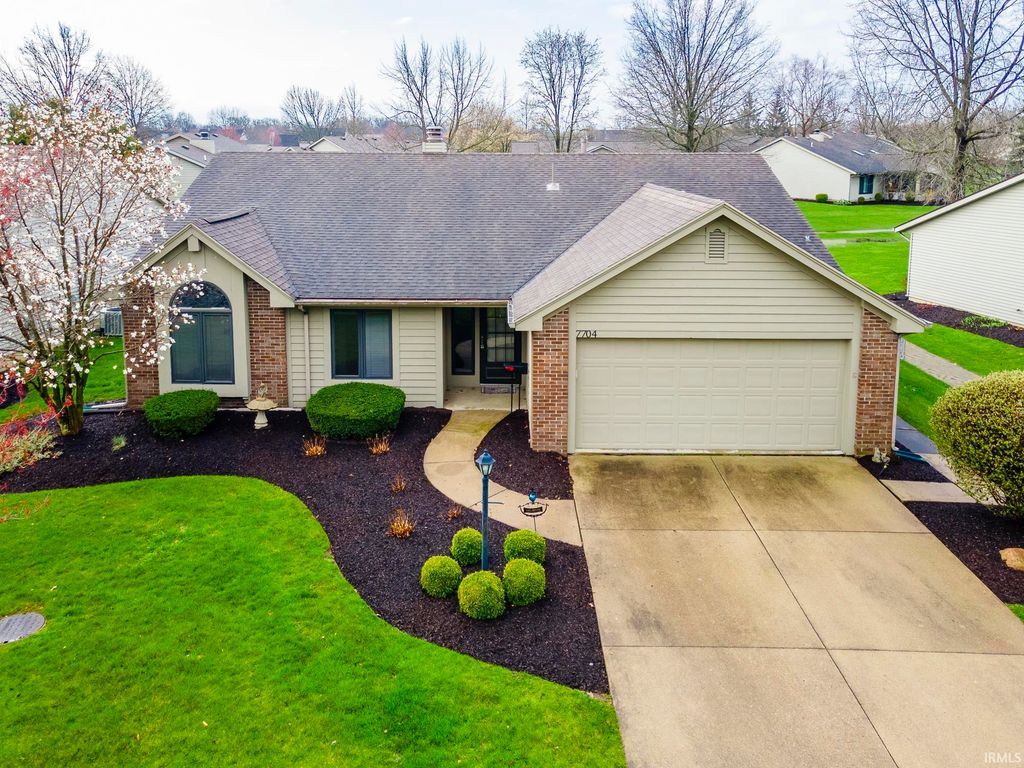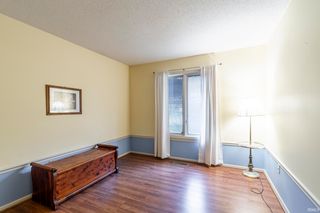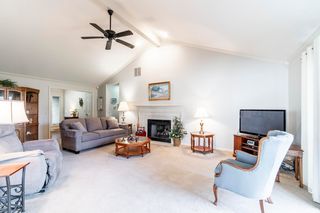


FOR SALE
7704 Preakness Cv
Fort Wayne, IN 46815
Kensington Downs- 3 Beds
- 2 Baths
- 1,607 sqft
- 3 Beds
- 2 Baths
- 1,607 sqft
3 Beds
2 Baths
1,607 sqft
We estimate this home will sell faster than 87% nearby.
Local Information
© Google
-- mins to
Commute Destination
Description
*****Multiple Offers Received- Highest & Best due 4/14/2024 by 4pm Charming 3 Bedroom Villa was the original model home with all of upgrades and none of the outdoor maintenance to worry about!! Enter the roomy foyer with parquet wood flooring that leads into the Living Room with beamed cathedral ceiling, recessed lighting, crown molding, with custom large windows and a cozy fireplace. The recently remodeled kitchen includes new quartz countertops, tile backsplash, recessed lighting with crown molding, newer appliances, breakfast bar, and new fixtures. The primary suite is separated from the other two bedrooms for a quiet retreat, a large walk-in closet with custom shelving, and a private En suite bathroom. The front bedroom also has vaulted ceilings, custom half-moon windows, built-ins with a window seat. The third bedroom can be an office or for guests and also has a large walk-in closet. There is a screened-in porch with Southern exposure for lazy days to enjoy the well-manicured backyard or more room to entertain guests. New hvac system, 2-year-old water heater, newer carpet and flooring also done for you. There is also a two-car attached garage with storage and attic storage.
Home Highlights
Parking
2 Car Garage
Outdoor
Yes
A/C
Heating & Cooling
HOA
$125/Monthly
Price/Sqft
No Info
Listed
29 days ago
Home Details for 7704 Preakness Cv
Active Status |
|---|
MLS Status: Active Under Contract |
Interior Features |
|---|
Interior Details Number of Rooms: 7Types of Rooms: Bedroom 1, Bedroom 2, Dining Room, Kitchen, Living Room |
Beds & Baths Number of Bedrooms: 3Main Level Bedrooms: 3Number of Bathrooms: 2Number of Bathrooms (full): 2 |
Dimensions and Layout Living Area: 1607 Square Feet |
Appliances & Utilities Appliances: Disposal, Dishwasher, Microwave, Refrigerator, Washer, Dryer-Electric, Gas Oven, Gas Water HeaterDishwasherDisposalLaundry: Main LevelMicrowaveRefrigeratorWasher |
Heating & Cooling Heating: Natural Gas,Forced AirHas CoolingAir Conditioning: Central AirHas HeatingHeating Fuel: Natural Gas |
Fireplace & Spa Number of Fireplaces: 1Fireplace: Living RoomHas a Fireplace |
Windows, Doors, Floors & Walls Window: Window TreatmentsFlooring: Brick, Carpet, Laminate, Tile |
Levels, Entrance, & Accessibility Stories: 1Levels: OneFloors: Brick, Carpet, Laminate, Tile |
Exterior Features |
|---|
Exterior Home Features Roof: AsphaltPatio / Porch: ScreenedFoundation: Slab |
Parking & Garage Number of Garage Spaces: 2Number of Covered Spaces: 2No CarportHas a GarageHas an Attached GarageHas Open ParkingParking Spaces: 2Parking: Attached,Concrete |
Frontage Not on Waterfront |
Water & Sewer Sewer: City |
Finished Area Finished Area (above surface): 1607 Square Feet |
Days on Market |
|---|
Days on Market: 29 |
Property Information |
|---|
Year Built Year Built: 1987 |
Property Type / Style Property Type: ResidentialProperty Subtype: CondominiumArchitecture: Contemporary |
Building Construction Materials: Cedar, Vinyl SidingNot a New ConstructionDoes Not Include Home Warranty |
Property Information Parcel Number: 020834281004.000072 |
Price & Status |
|---|
Price List Price: $249,900 |
Location |
|---|
Direction & Address City: Fort WayneCommunity: Kensington Downs |
School Information Elementary School: HaleyElementary School District: Fort Wayne CommunityJr High / Middle School: BlackhawkJr High / Middle School District: Fort Wayne CommunityHigh School: SniderHigh School District: Fort Wayne Community |
Agent Information |
|---|
Listing Agent Listing ID: 202410500 |
Building |
|---|
Building Area Building Area: 1607 Square Feet |
HOA |
|---|
Has an HOAHOA Fee: $375/Quarterly |
Lot Information |
|---|
Lot Area: 0.1565 Acres |
Energy |
|---|
Energy Efficiency Features: HVAC |
Miscellaneous |
|---|
Mls Number: 202410500Attic: Pull Down Stairs, StorageAttribution Contact: Cell: 260-585-4112 |
Last check for updates: about 9 hours ago
Listing courtesy of Noel C Frost, (260) 585-4112
Coldwell Banker Real Estate Group
Source: IRMLS, MLS#202410500

Also Listed on Coldwell Banker Real Estate Group.
Price History for 7704 Preakness Cv
| Date | Price | Event | Source |
|---|---|---|---|
| 04/15/2024 | $249,900 | Pending | Coldwell Banker Real Estate Group #202410500 |
| 03/31/2024 | $249,900 | Listed For Sale | IRMLS #202410500 |
| 09/01/2018 | $159,900 | ListingRemoved | Agent Provided |
| 08/31/2018 | $159,900 | Listed For Sale | Agent Provided |
| 07/18/2018 | $159,900 | ListingRemoved | Agent Provided |
| 07/14/2018 | $159,900 | Listed For Sale | Agent Provided |
Similar Homes You May Like
Skip to last item
- Brittney Mccowan, Keller Williams Realty Group, IRMLS
- Jeremy J Mortorff, North Eastern Group Realty, IRMLS
- Baylee Mcmaken, American Dream Team Real Estate Brokers, IRMLS
- Jordan Wildman, eXp Realty, LLC, IRMLS
- April L West, Scheerer McCulloch Real Estate, IRMLS
- Antonio Picillo Iii, CENTURY 21 Bradley Realty, Inc, IRMLS
- Michael Litchin, Real Living Resource Real Estate, IRMLS
- Edie A Bloom, Mike Thomas Associates, Inc., IRMLS
- Deborah K Rodriguez, Mike Thomas Associates, IRMLS
- John-Michael Segyde, Coldwell Banker Real Estate Group, IRMLS
- Tyler Jackson, CENTURY 21 Bradley Realty, Inc, IRMLS
- See more homes for sale inFort WayneTake a look
Skip to first item
New Listings near 7704 Preakness Cv
Skip to last item
- Ty Mcinturff, CENTURY 21 Bradley Realty, Inc, IRMLS
- John-Michael Segyde, Coldwell Banker Real Estate Group, IRMLS
- Nicholas Krauter, Schrader RE and Auction/Fort Wayne, IRMLS
- Broden Birk, CENTURY 21 Bradley Realty, Inc, IRMLS
- Jordan Wildman, eXp Realty, LLC, IRMLS
- Kurt J Ness, Ness Bros. Realtors & Auctioneers, IRMLS
- Baylee Mcmaken, American Dream Team Real Estate Brokers, IRMLS
- Robert J Rolf, Mike Thomas Associates, Inc., IRMLS
- Rick Widmann, CENTURY 21 Bradley Realty, Inc, IRMLS
- Kristina Abel, CENTURY 21 Bradley Realty, Inc, IRMLS
- Jasmin Halimanovic, Direct Realty, IRMLS
- See more homes for sale inFort WayneTake a look
Skip to first item
Property Taxes and Assessment
| Year | 2023 |
|---|---|
| Tax | $1,472 |
| Assessment | $204,000 |
Home facts updated by county records
Comparable Sales for 7704 Preakness Cv
Address | Distance | Property Type | Sold Price | Sold Date | Bed | Bath | Sqft |
|---|---|---|---|---|---|---|---|
0.04 | Condo | $235,000 | 11/21/23 | 3 | 2 | 1,644 | |
0.06 | Condo | $230,000 | 02/29/24 | 3 | 2 | 1,924 | |
0.59 | Condo | $290,000 | 07/14/23 | 3 | 2 | 1,631 | |
0.98 | Condo | $215,000 | 12/28/23 | 2 | 2 | 1,376 | |
1.18 | Condo | $230,700 | 11/20/23 | 3 | 2 | 1,659 | |
1.11 | Condo | $290,000 | 03/12/24 | 3 | 3 | 1,901 | |
1.07 | Condo | $241,000 | 07/03/23 | 2 | 2 | 1,484 | |
0.56 | Condo | $310,000 | 08/08/23 | 3 | 3 | 2,200 | |
1.18 | Condo | $300,000 | 05/05/23 | 3 | 3 | 1,666 | |
1.32 | Condo | $230,000 | 03/13/24 | 3 | 2 | 1,265 |
Neighborhood Overview
Neighborhood stats provided by third party data sources.
What Locals Say about Kensington Downs
- Judi S.
- 9y ago
"GREAT AREA CLOSE TO SHOPPING AND I469 ACCESS IS NEARBY"
LGBTQ Local Legal Protections
LGBTQ Local Legal Protections
Noel C Frost, Coldwell Banker Real Estate Group

IDX information is provided exclusively for personal, non-commercial use, and may not be used for any purpose other than to identify prospective properties consumers may be interested in purchasing. Information is deemed reliable but not guaranteed.
Offer of compensation is made only to participants of the Indiana Regional Multiple Listing Service, LLC (IRMLS).
Offer of compensation is made only to participants of the Indiana Regional Multiple Listing Service, LLC (IRMLS).
7704 Preakness Cv, Fort Wayne, IN 46815 is a 3 bedroom, 2 bathroom, 1,607 sqft condo built in 1987. 7704 Preakness Cv is located in Kensington Downs, Fort Wayne. This property is currently available for sale and was listed by IRMLS on Mar 31, 2024. The MLS # for this home is MLS# 202410500.
