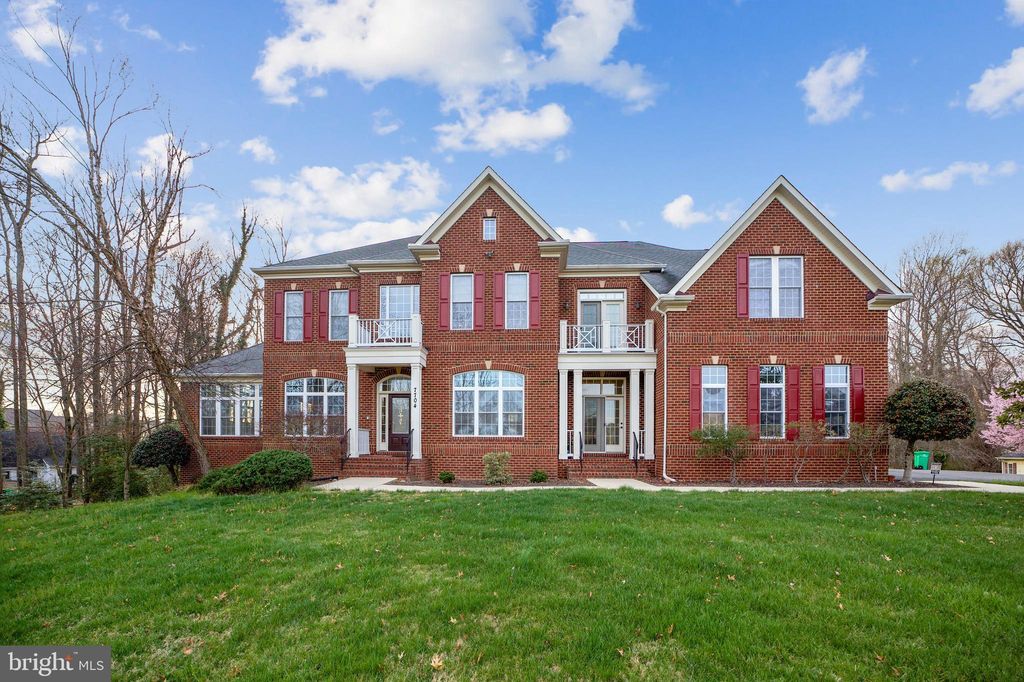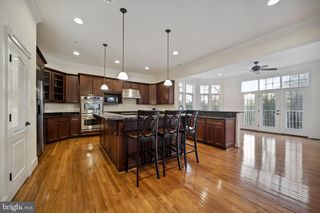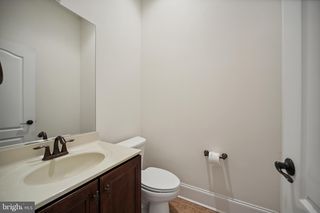


PENDING1.06 ACRES
7704 Mystic River Ter
Glenn Dale, MD 20769
- 6 Beds
- 7 Baths
- 8,478 sqft (on 1.06 acres)
- 6 Beds
- 7 Baths
- 8,478 sqft (on 1.06 acres)
6 Beds
7 Baths
8,478 sqft
(on 1.06 acres)
Local Information
© Google
-- mins to
Commute Destination
Description
Discover Unparalleled Elegance: Your Dream Home Awaits Step into a realm of unparalleled luxury and elegance with this breathtaking residence, a true masterpiece of design and craftsmanship spanning almost 8500 square feet across three meticulously planned floors, all nestled on a sprawling 1.02-acre wooded lot. This architectural gem boasts 6 sumptuous bedrooms, 5 lavish full bathrooms, 2 chic half baths, and a commodious 3-car side-load garage, promising an exquisite living experience. From the moment you enter, be greeted by the grandeur of 10-foot-high ceilings on the first floor, gracefully transitioning to 9-foot ceilings on both lower and upper levels, enhancing the sense of space and openness. The home’s large sunroom, as well as the rear morning room off the gourmet kitchen, are bathed in natural light, offering serene retreats throughout the day. Custom molding adorns the first floor, with wood flooring extending across the majority of the home, adding warmth and elegance. The main foyer, flanked by four majestic pillars, seamlessly connects the living room, dining room, kitchen, family room, and morning room, creating an ideal flow for both living and entertaining. The gourmet kitchen is a chef’s delight, featuring a large island with granite countertops, a butler’s pantry with a wine cooler, and in-built food warming trays, perfect for hosting gatherings. The family room, a cozy haven, is centered around a gas fireplace, inviting relaxation. Dual staircases lead to the second level where the owner’s bedroom suite offers a private sanctuary, complete with a separate Jacuzzi tub, oversized shower, gas fireplace, wet bar, and his and her walk-in closets, including a separate California Closet Room for an extensive wardrobe. The additional four large bedrooms, each with an attached bath, ensure comfort and privacy for family and guests. The convenience of laundry rooms on both the first and second floors adds to the thoughtful design. The lower level unfolds into 2800 square feet of finished living space, illuminated by ten full-size windows and a walk-out French door to a yard with mature trees. It includes a fully finished wet bar area with seating for 10, a large rec room, media room, den, and pantry, offering endless possibilities for entertainment and leisure. This home, having been pristinely kept and maintained inside and out by a single owner, is not just a residence but a lifestyle, enhanced by top-of-the-line appliances, double chandeliers, two-level kitchen islands, and more. With quick access to major highways and close proximity to NASA Goddard Space Flight Center, NSA (National Security Agency), and the University of Maryland College Park, this home is a once-in-a-lifetime opportunity to own a piece of luxury, where every detail reflects the pinnacle of design and sophistication.
Home Highlights
Parking
3 Car Garage
Outdoor
No Info
A/C
Heating & Cooling
HOA
$70/Monthly
Price/Sqft
$130
Listed
37 days ago
Home Details for 7704 Mystic River Ter
Interior Features |
|---|
Interior Details Basement: Full,Finished,Exterior Entry,Poured Concrete,Rear Entrance,Shelving,Sump Pump,Walkout Level,Water Proofing System,WindowsNumber of Rooms: 1Types of Rooms: Basement |
Beds & Baths Number of Bedrooms: 6Number of Bathrooms: 7Number of Bathrooms (full): 5Number of Bathrooms (half): 2Number of Bathrooms (main level): 2 |
Dimensions and Layout Living Area: 8478 Square Feet |
Appliances & Utilities Utilities: Cable Connected, Cable Available, Electricity Available, Phone Available, Natural Gas Available, Sewer Available, Underground Utilities, Water AvailableAppliances: Built-In Microwave, Built-In Range, Cooktop, Down Draft, Dishwasher, Disposal, Dryer, Dryer - Front Loading, Energy Efficient Appliances, ENERGY STAR Qualified Washer, ENERGY STAR Qualified Dishwasher, ENERGY STAR Qualified Freezer, ENERGY STAR Qualified Refrigerator, Extra Refrigerator/Freezer, Exhaust Fan, Ice Maker, Intercom, Oven - Wall, Oven/Range - Gas, Range Hood, Refrigerator, Stainless Steel Appliance(s), Washer, Washer - Front Loading, Water Heater, Water Heater - High-Efficiency, Hot Water (60 plus Gallon Tank), Electric Water HeaterDishwasherDisposalDryerLaundry: Main Level,Upper Level,Washer/Dryer Hookups OnlyRefrigeratorWasher |
Heating & Cooling Heating: ENERGY STAR Qualified Equipment,Natural GasHas CoolingAir Conditioning: Attic Fan,Ceiling Fan(s),Central A/C,ENERGY STAR Qualified Equipment,Whole House Supply Ventilation,ElectricHas HeatingHeating Fuel: ENERGY STAR Qualified Equipment |
Fireplace & Spa Number of Fireplaces: 2Fireplace: Brick, Gas/Propane, Glass Doors, ScreenSpa: BathHas a FireplaceHas a Spa |
Windows, Doors, Floors & Walls Flooring: Carpet, Ceramic Tile, Hardwood, Wood Floors |
Levels, Entrance, & Accessibility Stories: 3Levels: ThreeAccessibility: NoneFloors: Carpet, Ceramic Tile, Hardwood, Wood Floors |
View View: Trees/Woods, City |
Security Security: 24 Hour Security, Electric Alarm, Main Entrance Lock, Monitored, Motion Detectors, Security System, Smoke Detector(s) |
Exterior Features |
|---|
Exterior Home Features Roof: ShingleVegetation: Trees/WoodedOther Structures: Above Grade, Below GradeExterior: Street Lights, Lighting, OtherFoundation: Block, Concrete PerimeterNo Private Pool |
Parking & Garage Number of Garage Spaces: 3Number of Covered Spaces: 3No CarportHas a GarageHas an Attached GarageHas Open ParkingParking Spaces: 3Parking: Built In,Garage Faces Side,Garage Door Opener,Inside Entrance,Asphalt Driveway,Paved Driveway,Attached Garage,Driveway,Off Site |
Pool Pool: None |
Frontage Not on Waterfront |
Water & Sewer Sewer: Public Sewer |
Finished Area Finished Area (above surface): 5678 Square FeetFinished Area (below surface): 2800 Square Feet |
Days on Market |
|---|
Days on Market: 37 |
Property Information |
|---|
Year Built Year Built: 2007 |
Property Type / Style Property Type: ResidentialProperty Subtype: Single Family ResidenceStructure Type: DetachedArchitecture: A-Frame,Colonial |
Building Construction Materials: Other, Brick, Brick Front, Frame, Vinyl SidingNot a New Construction |
Property Information Condition: Very GoodParcel Number: 17143697893 |
Price & Status |
|---|
Price List Price: $1,100,000Price Per Sqft: $130 |
Status Change & Dates Off Market Date: Mon Apr 08 2024Possession Timing: Close Of Escrow |
Active Status |
|---|
MLS Status: PENDING |
Location |
|---|
Direction & Address City: Glenn DaleCommunity: Northern Estates |
School Information Elementary School District: Prince George's County Public SchoolsJr High / Middle School District: Prince George's County Public SchoolsHigh School: DuvalHigh School District: Prince George's County Public Schools |
Agent Information |
|---|
Listing Agent Listing ID: MDPG2107532 |
Community |
|---|
Not Senior Community |
HOA |
|---|
HOA Fee Includes: Common Area MaintenanceHOA Name: Northern EstateHas an HOAHOA Fee: $70/Monthly |
Lot Information |
|---|
Lot Area: 1.061 Acres |
Listing Info |
|---|
Special Conditions: Standard |
Offer |
|---|
Contingencies: Home InspectionListing Agreement Type: Exclusive Right To SellListing Terms: Conventional, FHA, VA Loan, Cash |
Compensation |
|---|
Buyer Agency Commission: 1Buyer Agency Commission Type: %Sub Agency Commission: 0Sub Agency Commission Type: % |
Notes The listing broker’s offer of compensation is made only to participants of the MLS where the listing is filed |
Business |
|---|
Business Information Ownership: Fee Simple |
Miscellaneous |
|---|
BasementMls Number: MDPG2107532Municipality: PG countyAttic: Attic |
Last check for updates: about 2 hours ago
Listing courtesy of Melanie Gamble, (301) 386-0008
212 Degrees Realty, LLC, (202) 643-4033
Source: Bright MLS, MLS#MDPG2107532

Price History for 7704 Mystic River Ter
| Date | Price | Event | Source |
|---|---|---|---|
| 04/09/2024 | $1,100,000 | Pending | Bright MLS #MDPG2107532 |
| 03/30/2024 | $1,100,000 | Contingent | Bright MLS #MDPG2107532 |
| 03/22/2024 | $1,100,000 | Listed For Sale | Bright MLS #MDPG2107532 |
| 02/22/2022 | $1,175,000 | ListingRemoved | Bright MLS #MDPG2009250 |
| 11/29/2021 | $1,175,000 | PriceChange | Bright MLS #MDPG2009250 |
| 08/23/2021 | $1,150,000 | Listed For Sale | Bright MLS #MDPG2009250 |
| 12/09/2009 | $750,000 | Sold | N/A |
| 08/27/2009 | $799,900 | ListingRemoved | Agent Provided |
| 08/07/2009 | $799,900 | Listed For Sale | Agent Provided |
| 07/05/2009 | $799,990 | ListingRemoved | Agent Provided |
| 06/07/2009 | $799,990 | PriceChange | Agent Provided |
| 04/11/2009 | $839,900 | PriceChange | Agent Provided |
| 01/04/2009 | $899,900 | Listed For Sale | Agent Provided |
| 11/29/2008 | $899,900 | ListingRemoved | Agent Provided |
| 11/20/2008 | $899,900 | Listed For Sale | Agent Provided |
| 10/19/2008 | $999,900 | ListingRemoved | Agent Provided |
| 05/27/2008 | $999,900 | Listed For Sale | Agent Provided |
| 11/09/2004 | $1,550,000 | Sold | N/A |
Similar Homes You May Like
Skip to last item
- Keller Williams Flagship of Maryland
- Rosselle Realty Services
- EXP Realty, LLC
- See more homes for sale inGlenn DaleTake a look
Skip to first item
New Listings near 7704 Mystic River Ter
Skip to last item
- Fairfax Realty Premier
- Coldwell Banker Realty
- Long & Foster Real Estate, Inc.
- Keller Williams Flagship of Maryland
- Desiree Callender Realtors and Associates, LLC
- See more homes for sale inGlenn DaleTake a look
Skip to first item
Property Taxes and Assessment
| Year | 2023 |
|---|---|
| Tax | $9,193 |
| Assessment | $962,600 |
Home facts updated by county records
Comparable Sales for 7704 Mystic River Ter
Address | Distance | Property Type | Sold Price | Sold Date | Bed | Bath | Sqft |
|---|---|---|---|---|---|---|---|
0.04 | Single-Family Home | $850,000 | 05/23/23 | 5 | 4 | 6,623 | |
0.05 | Single-Family Home | $900,000 | 09/15/23 | 4 | 6 | 5,168 | |
0.68 | Single-Family Home | $765,000 | 11/22/23 | 5 | 5 | 4,976 | |
0.23 | Single-Family Home | $750,000 | 04/19/24 | 5 | 4 | 3,170 | |
0.72 | Single-Family Home | $735,000 | 06/09/23 | 5 | 4 | 4,284 | |
0.66 | Single-Family Home | $649,000 | 02/05/24 | 5 | 4 | 3,518 | |
1.01 | Single-Family Home | $899,900 | 08/17/23 | 7 | 6 | 7,332 | |
0.83 | Single-Family Home | $700,000 | 07/07/23 | 5 | 4 | 2,980 | |
0.90 | Single-Family Home | $725,000 | 08/04/23 | 4 | 4 | 2,760 | |
0.96 | Single-Family Home | $632,500 | 03/07/24 | 5 | 4 | 3,780 |
What Locals Say about Glenn Dale
- Sandi8709
- Resident
- 3y ago
"The neighborhood across have music festival that we can attend. There is a tennis court and a small park, other than that, there is nothing special about it "
- E.teel427
- Visitor
- 4y ago
"Family oriented neighborhood, great recreation centers with plenary of events geared towards all age groups"
- Hawkinscharletta
- Resident
- 5y ago
"The fact that it’s quiet and a good place to raise kids. I don’t like the deer and fox i see on a regular basis or the fact that we don’t have any street lights "
- Glenndale
- Resident
- 5y ago
"Quiet and safe place to live. Not as much traffic as other nearby areas, Shopping not very far away. Love it here"
- Francisco R.
- 9y ago
"One of the best places to live in PG, centrally located between Baltimore, Annapolis and DC. Easy access to highways, restaurants, malls, schools, Six Flags, and parks. "
- Bsunkett
- 11y ago
"I have live here for over twenty years . This a mixed community safe with very friendly people. In fact one of my neighbor who was a long time resident moved out for a new and larger home. He was gone about 4 years he sold his new property and return to the neighbor because he missed the friendly people and Glenn Dale was more like a community than his other location."
- lever
- 12y ago
"feels like country living but in reality very close to all the city life amenities."
LGBTQ Local Legal Protections
LGBTQ Local Legal Protections
Melanie Gamble, 212 Degrees Realty, LLC

The data relating to real estate for sale on this website appears in part through the BRIGHT Internet Data Exchange program, a voluntary cooperative exchange of property listing data between licensed real estate brokerage firms, and is provided by BRIGHT through a licensing agreement.
Listing information is from various brokers who participate in the Bright MLS IDX program and not all listings may be visible on the site.
The property information being provided on or through the website is for the personal, non-commercial use of consumers and such information may not be used for any purpose other than to identify prospective properties consumers may be interested in purchasing.
Some properties which appear for sale on the website may no longer be available because they are for instance, under contract, sold or are no longer being offered for sale.
Property information displayed is deemed reliable but is not guaranteed.
Copyright 2024 Bright MLS, Inc. Click here for more information
The listing broker’s offer of compensation is made only to participants of the MLS where the listing is filed.
The listing broker’s offer of compensation is made only to participants of the MLS where the listing is filed.
7704 Mystic River Ter, Glenn Dale, MD 20769 is a 6 bedroom, 7 bathroom, 8,478 sqft single-family home built in 2007. This property is currently available for sale and was listed by Bright MLS on Mar 22, 2024. The MLS # for this home is MLS# MDPG2107532.
