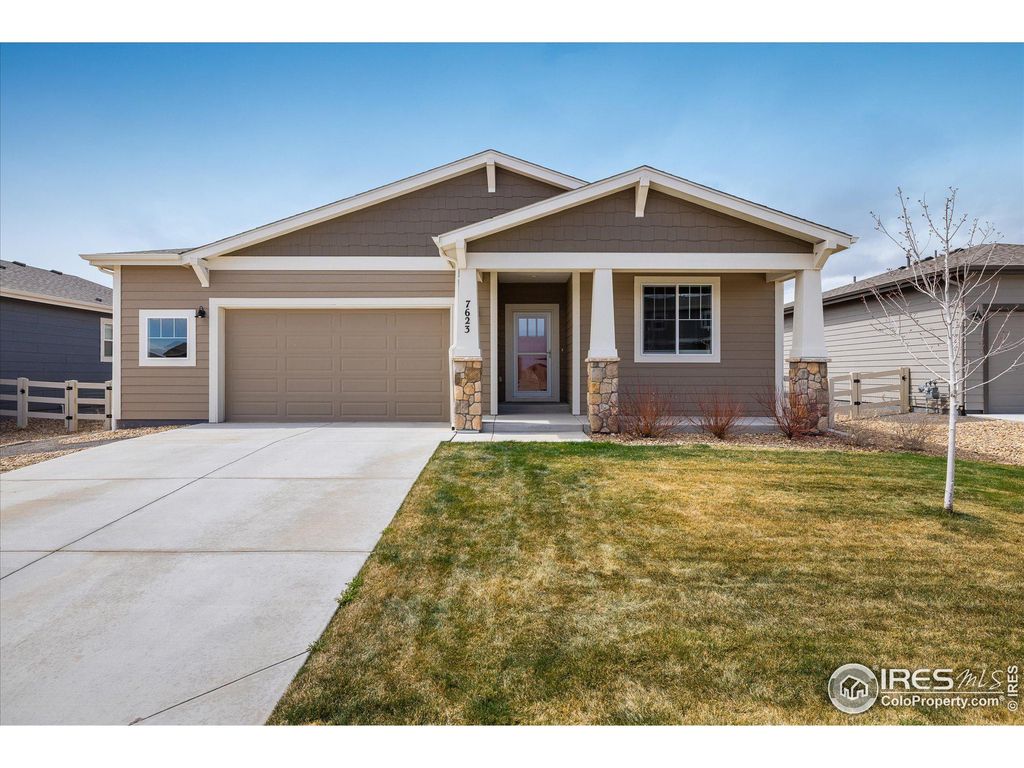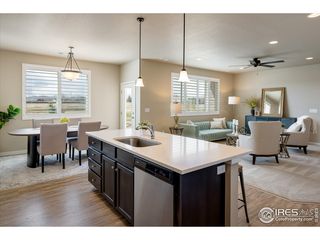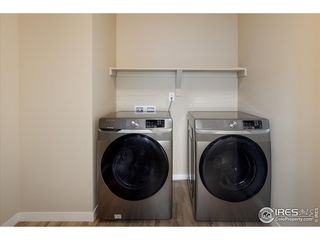


PENDING
3D VIEW
7623 Horsechestnut St
Wellington, CO 80549
- 3 Beds
- 3 Baths
- 1,812 sqft
- 3 Beds
- 3 Baths
- 1,812 sqft
3 Beds
3 Baths
1,812 sqft
Local Information
© Google
-- mins to
Commute Destination
Description
Welcome to your own slice of heaven in the town of Wellington! Summer nights are magical here with views of the foothills, fields galore, greenbelt and trails right out your back patio. Walking distance to shops, schools & the neighborhood park and pool. Easy access to commuting as well. The open concept floor plan is sunny and bright and flows seamlessly from the family room, kitchen, dining room to the outdoors. You will love the gorgeous cabinets, stainless appliances (included), quartz countertops, large island, modern lighting, upgraded plantation shutters, 9 ft ceilings, neutral paint and flooring throughout. This well appointed home features a luxurious primary suite, plus 2 additional bedrooms, secondary bathroom, separate laundry room with washer/dryer and powder room. Don't miss solar panels which are paid in full (36K value), the large fully fenced and landscaped yard, drywalled and oversized 2.5 car garage (564 sq ft garage) & 220V 50A outlet for EV charging station or other high voltage needs. The HOA also provides non potable water for irrigation in addition to the pool and park for the community. Clean and move in ready, make this home yours today!
Home Highlights
Parking
2 Car Garage
Outdoor
Patio
A/C
Heating & Cooling
HOA
$80/Monthly
Price/Sqft
$284
Listed
17 days ago
Home Details for 7623 Horsechestnut St
Interior Features |
|---|
Interior Details Basement: NoneNumber of Rooms: 6Types of Rooms: Master Bedroom, Bedroom 2, Bedroom 3, Dining Room, Kitchen, Living Room |
Beds & Baths Number of Bedrooms: 3Main Level Bedrooms: 3Number of Bathrooms: 3Number of Bathrooms (full): 1Number of Bathrooms (three quarters): 1Number of Bathrooms (half): 1 |
Dimensions and Layout Living Area: 1812 Square Feet |
Appliances & Utilities Utilities: Electricity AvailableAppliances: Electric Range/Oven, Dishwasher, Refrigerator, Washer, Dryer, Microwave, DisposalDishwasherDisposalDryerLaundry: Main LevelMicrowaveRefrigeratorWasher |
Heating & Cooling Heating: Forced AirHas CoolingAir Conditioning: Central AirHas HeatingHeating Fuel: Forced Air |
Fireplace & Spa No Spa |
Gas & Electric Electric: ElectricHas Electric on Property |
Windows, Doors, Floors & Walls Window: Window Coverings, Double Pane WindowsFlooring: Laminate |
Levels, Entrance, & Accessibility Stories: 1Accessibility: Level Lot, Low Carpet, No Stairs, Main Floor Bath, Accessible Bedroom, Main Level LaundryFloors: Laminate |
View Has a ViewView: Hills |
Exterior Features |
|---|
Exterior Home Features Roof: CompositionPatio / Porch: PatioFencing: Fenced, VinylExterior: Lighting |
Parking & Garage Number of Garage Spaces: 2Number of Covered Spaces: 2Other Parking: Garage Type: AttachedNo CarportHas a GarageHas an Attached GarageParking Spaces: 2Parking: Garage Door Opener,Oversized |
Frontage Road Frontage: City StreetRoad Surface Type: Paved, AsphaltNot on Waterfront |
Water & Sewer Sewer: City Sewer |
Farm & Range Not Allowed to Raise HorsesDoes Not Include Irrigation Water Rights |
Finished Area Finished Area (above surface): 1812 Square Feet |
Days on Market |
|---|
Days on Market: 17 |
Property Information |
|---|
Year Built Year Built: 2021 |
Property Type / Style Property Type: ResidentialProperty Subtype: Residential-Detached, ResidentialArchitecture: Contemporary/Modern,Ranch |
Building Construction Materials: Wood/Frame, StoneNot a New Construction |
Property Information Condition: Not New, Previously OwnedUsage of Home: Single FamilyNot Included in Sale: Staging ItemsParcel Number: R1657755 |
Price & Status |
|---|
Price List Price: $515,000Price Per Sqft: $284 |
Active Status |
|---|
MLS Status: Pending |
Media |
|---|
Location |
|---|
Direction & Address City: WellingtonCommunity: Boxelder Commons |
School Information Elementary School: RiceJr High / Middle School: WellingtonHigh School: PoudreHigh School District: Poudre |
Agent Information |
|---|
Listing Agent Listing ID: 1006967 |
Building |
|---|
Building Details Builder Name: Hartford Homes |
Building Area Building Area: 1812 Square Feet |
Community |
|---|
Community Features: Pool, Playground, Hiking/Biking TrailsNot Senior Community |
HOA |
|---|
HOA Fee Includes: Common Amenities, Snow RemovalHas an HOAHOA Fee: $80/Monthly |
Lot Information |
|---|
Lot Area: 6532 sqft |
Listing Info |
|---|
Special Conditions: Private Owner |
Offer |
|---|
Listing Terms: Cash, Conventional, FHA, VA Loan |
Energy |
|---|
Energy Efficiency Features: Southern Exposure |
Compensation |
|---|
Buyer Agency Commission: 2.80Buyer Agency Commission Type: % |
Notes The listing broker’s offer of compensation is made only to participants of the MLS where the listing is filed |
Miscellaneous |
|---|
Mls Number: 1006967Attribution Contact: 303-800-8439 |
Additional Information |
|---|
PoolPlaygroundHiking/Biking Trails |
Last check for updates: about 15 hours ago
Listing courtesy of Lydia Creasey, (303) 800-8439
RE/MAX Alliance-Old Town
Jim Dixon, (303) 653-1953
RE/MAX Alliance-Boulder
Source: IRES, MLS#1006967

Also Listed on REcolorado, REcolorado.
Price History for 7623 Horsechestnut St
| Date | Price | Event | Source |
|---|---|---|---|
| 04/27/2024 | $515,000 | Pending | REcolorado #7900386 |
| 04/12/2024 | $515,000 | Listed For Sale | IRES #1006967 |
| 10/20/2021 | $437,460 | Sold | N/A |
| 12/12/2020 | $401,450 | ListingRemoved | Agent Provided |
| 11/23/2020 | $401,450 | PriceChange | Agent Provided |
| 09/22/2020 | $396,450 | Listed For Sale | Agent Provided |
Similar Homes You May Like
Skip to last item
- Kiersten Breeden, C3 Real Estate Solutions, LLC
- Jeff Daniels, Daniels Group Real Estate
- Jodi Bright, DR Horton Realty LLC
- Jessica Gallegos, Coldwell Banker Realty-NOCO
- See more homes for sale inWellingtonTake a look
Skip to first item
New Listings near 7623 Horsechestnut St
Skip to last item
- Kareen Kinzli Larsen, RE/MAX Alliance-Wellington
- Jimmy Stewart, Coldwell Banker Realty-NOCO
- Kiersten Breeden, C3 Real Estate Solutions, LLC
- Opendoor Brokerage LLC, MLS#4331826
- Resident Realty South Metro, MLS#3629138
- See more homes for sale inWellingtonTake a look
Skip to first item
Property Taxes and Assessment
| Year | 2023 |
|---|---|
| Tax | $2,893 |
| Assessment | $514,700 |
Home facts updated by county records
Comparable Sales for 7623 Horsechestnut St
Address | Distance | Property Type | Sold Price | Sold Date | Bed | Bath | Sqft |
|---|---|---|---|---|---|---|---|
0.13 | Single-Family Home | $512,000 | 08/28/23 | 3 | 3 | 2,376 | |
0.07 | Single-Family Home | $521,695 | 06/09/23 | 3 | 3 | 3,232 | |
0.21 | Single-Family Home | $460,000 | 07/27/23 | 3 | 3 | 2,363 | |
0.09 | Single-Family Home | $515,695 | 06/30/23 | 3 | 3 | 3,232 | |
0.08 | Single-Family Home | $475,090 | 05/04/23 | 3 | 2 | 2,778 | |
0.17 | Single-Family Home | $499,500 | 11/21/23 | 3 | 3 | 2,923 | |
0.15 | Single-Family Home | $450,000 | 04/05/24 | 3 | 2 | 1,437 | |
0.32 | Single-Family Home | $480,000 | 10/03/23 | 3 | 3 | 1,694 | |
0.18 | Single-Family Home | $405,000 | 06/23/23 | 4 | 2 | 1,777 | |
0.20 | Single-Family Home | $410,000 | 04/12/24 | 3 | 2 | 2,102 |
What Locals Say about Wellington
- Rita G.
- Resident
- 4y ago
"Great place to live if you don’t mind driving to Fort Collins for groceries because Ridleys is so expensive and you don’t have much to choose from for restaurants and bars. Other than that it’s a quiet place to live. "
- Shanna D.
- Visitor
- 4y ago
"Great views of the sunset. Open spaces everywhere. close to downtown and the interstate. Many dogs in the area. "
- Dciajosh
- Resident
- 4y ago
"I've lived here for 2 years. I love the small town scene. I live very close to downtown and enjoy the restaurants. Neighbors are very friendly. "
- Aaron M.
- Resident
- 5y ago
"I work in sales, i don’t have a typical commute. But, I’m right off the highway which is very convenient. "
- Jewellann B.
- Resident
- 5y ago
"most all holidays have some event as well as a farmers market that is seasonal. T-bar is a great dinner as well as the Mexican restaurant is amazing, 3 gas stations two new lights at the interstate suck but oh well "
- Aaron M.
- Resident
- 5y ago
"Just moved in...so far so good. We live close to the highway and that is the only noise we hear......."
- Michelerichey96
- Resident
- 5y ago
"There are 2 ponds at the park across the street from our house. We like to fish there and my dogs swim in the water"
- Emily S.
- Resident
- 5y ago
"I’ve lived in this neighborhood for 2 months. I moved here because it is cheaper than Fort Collins but not too far away. It’s not as lively or interesting but seems safe and pleasant enough. "
- Kelley
- Resident
- 5y ago
"wellington is a small quiet town close to old town fort collins without the traffic. easy commute to anywhere with being right off i25 "
LGBTQ Local Legal Protections
LGBTQ Local Legal Protections
Lydia Creasey, RE/MAX Alliance-Old Town

Information source: Information and Real Estate Services, LLC. Provided for limited non-commercial use only under IRES Rules © Copyright IRES.
Listing information is provided exclusively for consumers' personal, non-commercial use and may not be used for any purpose other than to identify prospective properties consumers may be interested in purchasing.
Information deemed reliable but not guaranteed by the MLS.
Compensation information displayed on listing details is only applicable to other participants and subscribers of the source MLS.
Listing information is provided exclusively for consumers' personal, non-commercial use and may not be used for any purpose other than to identify prospective properties consumers may be interested in purchasing.
Information deemed reliable but not guaranteed by the MLS.
Compensation information displayed on listing details is only applicable to other participants and subscribers of the source MLS.
7623 Horsechestnut St, Wellington, CO 80549 is a 3 bedroom, 3 bathroom, 1,812 sqft single-family home built in 2021. This property is currently available for sale and was listed by IRES on Apr 12, 2024. The MLS # for this home is MLS# 1006967.
