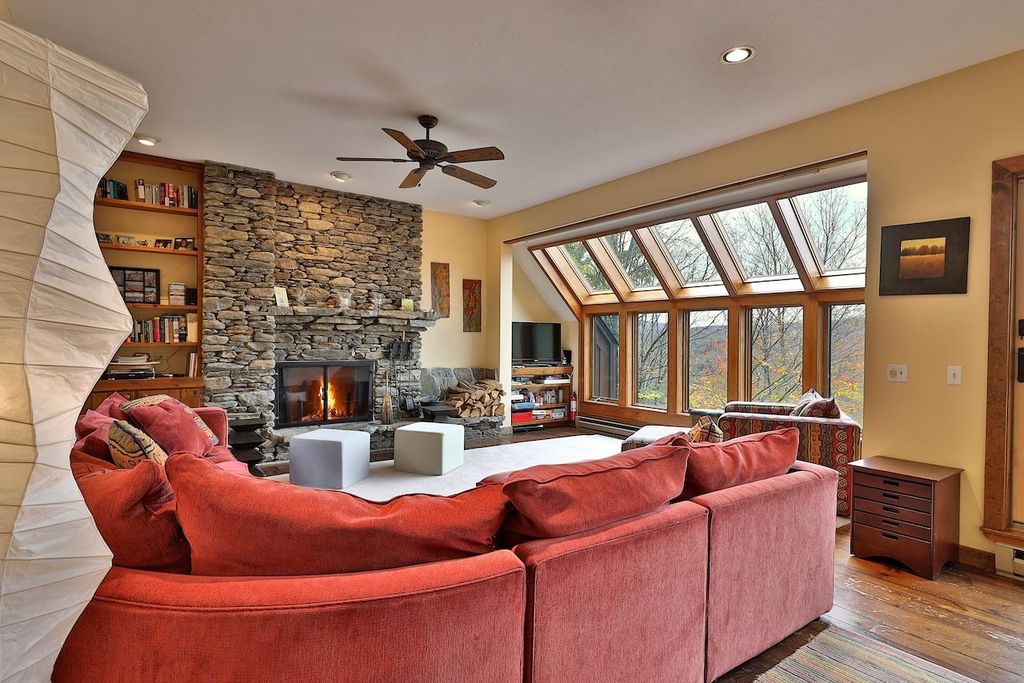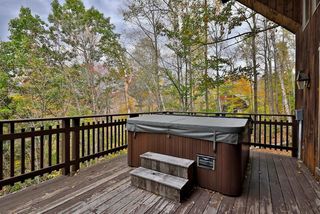


FOR SALE1.31 ACRES
Listed by Debra Staniscia, Four Seasons Sotheby's Int'l Realty, (802) 228-4537
760 East Ash Road
Plymouth, VT 05056
- 4 Beds
- 4 Baths
- 2,654 sqft (on 1.31 acres)
- 4 Beds
- 4 Baths
- 2,654 sqft (on 1.31 acres)
4 Beds
4 Baths
2,654 sqft
(on 1.31 acres)
Local Information
© Google
-- mins to
Commute Destination
Last check for updates: about 10 hours ago
Listing courtesy of Debra Staniscia
Four Seasons Sotheby's Int'l Realty, (802) 228-4537
Source: PrimeMLS, MLS#4974687

Description
Spacious Hawk home with many amenities and pretty views! This comfortable home has plenty of space for family and friends. Generous open living area has fieldstone fireplace and updated greenhouse windows. Master bedroom complete w/ fireplace, private bath with large whirlpool, and sliding glass doors to balcony. Second bedroom and bunk room share a full bath. Lower level has family room that leads to deck with hot tub, full bath with sauna, and a fourth bedroom. Wood floors throughout. Located in Hawk Resort, halfway between Okemo and Killington, close to lakes!
Home Highlights
Parking
Open Parking
Outdoor
Deck
A/C
Heating only
HOA
$324/Monthly
Price/Sqft
$269
Listed
95 days ago
Home Details for 760 East Ash Road
Active Status |
|---|
MLS Status: Active |
Interior Features |
|---|
Interior Details Basement: Partial,Stairs - Interior,Interior EntryNumber of Rooms: 8 |
Beds & Baths Number of Bedrooms: 4Number of Bathrooms: 4Number of Bathrooms (full): 3Number of Bathrooms (half): 1 |
Dimensions and Layout Living Area: 2654 Square Feet |
Appliances & Utilities Utilities: Gas - LP/Bottle, Internet - CableAppliances: Dishwasher, Dryer, Electric Range, Refrigerator, Washer, Electric Water HeaterDishwasherDryerRefrigeratorWasher |
Heating & Cooling Heating: Baseboard,Electric,Gas Heater - Vented,Gas - LP/BottleNo CoolingAir Conditioning: NoneHas HeatingHeating Fuel: Baseboard |
Fireplace & Spa Number of Fireplaces: 2Fireplace: Wood Burning, Fireplaces - 2Spa: Indoor Hot TubHas a FireplaceHas a Spa |
Gas & Electric Electric: Circuit Breakers |
Windows, Doors, Floors & Walls Window: Skylight(s)Flooring: Softwood, Tile |
Levels, Entrance, & Accessibility Stories: 3Levels: 3Floors: Softwood, Tile |
View Has a ViewView: Mountain(s) |
Exterior Features |
|---|
Exterior Home Features Roof: Shake Standing SeamPatio / Porch: DeckFoundation: Concrete |
Parking & Garage No CarportNo GarageHas Open ParkingParking: Shared Driveway,Gravel,Driveway |
Frontage Road Frontage: Association, OtherRoad Surface Type: Unimproved |
Water & Sewer Sewer: Community |
Farm & Range Frontage Length: Road frontage: 90 |
Finished Area Finished Area (above surface): 1806 Square Feet |
Days on Market |
|---|
Days on Market: 95 |
Property Information |
|---|
Year Built Year Built: 1985 |
Property Type / Style Property Type: ResidentialProperty Subtype: Single Family ResidenceArchitecture: Contemporary |
Building Construction Materials: Wood Frame, Vertical Siding, Wood ExteriorNot a New Construction |
Price & Status |
|---|
Price List Price: $715,000Price Per Sqft: $269 |
Media |
|---|
Location |
|---|
Direction & Address City: PlymouthCommunity: Hawk Resort |
School Information Elementary School District: Windsor CentralJr High / Middle School: Woodstock Union Middle SchJr High / Middle School District: Windsor CentralHigh School: Woodstock Senior UHSD #4High School District: Windsor Central |
Agent Information |
|---|
Listing Agent Listing ID: 4974687 |
Building |
|---|
Building Area Building Area: 2654 Square Feet |
HOA |
|---|
HOA Fee Includes: Sewer, HOA FeeHas an HOAHOA Fee: $972/Quarterly |
Lot Information |
|---|
Lot Area: 1.31 Acres |
Documents |
|---|
Disclaimer: The listing broker's offer of compensation is made only to other real estate licensees who are participant members of PrimeMLS. |
Compensation |
|---|
Buyer Agency Commission: 2.75Buyer Agency Commission Type: %Sub Agency Commission: 2.75Sub Agency Commission Type: % |
Notes The listing broker’s offer of compensation is made only to participants of the MLS where the listing is filed |
Rental |
|---|
Furnished |
Miscellaneous |
|---|
BasementMls Number: 4974687Sub Agency Relationship Offered |
Price History for 760 East Ash Road
| Date | Price | Event | Source |
|---|---|---|---|
| 01/23/2024 | $715,000 | Listed For Sale | PrimeMLS #4974687 |
| 12/10/2023 | ListingRemoved | PrimeMLS #4974687 | |
| 10/18/2023 | $715,000 | Listed For Sale | PrimeMLS #4974687 |
| 06/17/2010 | $422,500 | Sold | N/A |
| 02/20/2004 | $185,000 | Sold | N/A |
| 05/18/2001 | $375,000 | Sold | N/A |
Similar Homes You May Like
Skip to last item
Skip to first item
New Listings near 760 East Ash Road
Skip to last item
Skip to first item
Property Taxes and Assessment
| Year | 2022 |
|---|---|
| Tax | |
| Assessment | $268,720 |
Home facts updated by county records
Comparable Sales for 760 East Ash Road
Address | Distance | Property Type | Sold Price | Sold Date | Bed | Bath | Sqft |
|---|---|---|---|---|---|---|---|
0.18 | Single-Family Home | $625,000 | 04/04/24 | 4 | 4 | 2,112 | |
0.62 | Single-Family Home | $485,000 | 02/29/24 | 3 | 2 | 1,552 | |
0.53 | Single-Family Home | $995,000 | 07/31/23 | 6 | 6 | 4,192 | |
0.43 | Single-Family Home | $2,650,000 | 03/25/24 | 4 | 5 | 7,794 | |
2.01 | Single-Family Home | $569,000 | 08/31/23 | 4 | 3 | 2,370 | |
1.90 | Single-Family Home | $509,900 | 06/16/23 | 4 | 2 | 2,486 |
What Locals Say about Plymouth
- Annemarie
- Resident
- 4y ago
"Bears come out after dark and they don’t go away. I don’t want my child playing outside. We can’t even have a campfire due to the bears around here"
LGBTQ Local Legal Protections
LGBTQ Local Legal Protections
Debra Staniscia, Four Seasons Sotheby's Int'l Realty

Copyright 2024 PrimeMLS, Inc. All rights reserved.
This information is deemed reliable, but not guaranteed. The data relating to real estate displayed on this display comes in part from the IDX Program of PrimeMLS. The information being provided is for consumers’ personal, non-commercial use and may not be used for any purpose other than to identify prospective properties consumers may be interested in purchasing. Data last updated 2024-02-12 14:37:28 PST.
The listing broker’s offer of compensation is made only to participants of the MLS where the listing is filed.
The listing broker’s offer of compensation is made only to participants of the MLS where the listing is filed.
760 East Ash Road, Plymouth, VT 05056 is a 4 bedroom, 4 bathroom, 2,654 sqft single-family home built in 1985. This property is currently available for sale and was listed by PrimeMLS on Jan 23, 2024. The MLS # for this home is MLS# 4974687.
