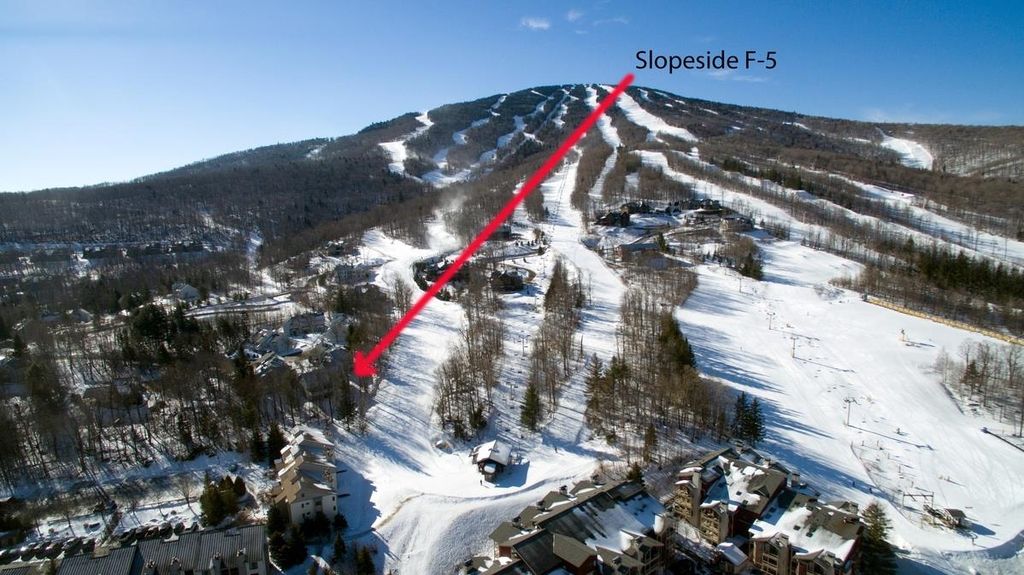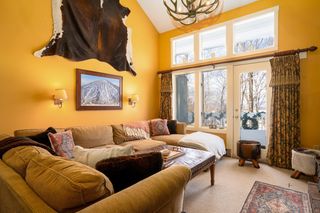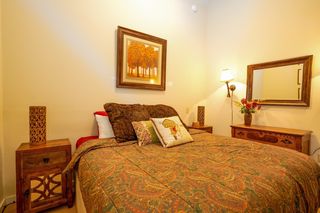


SOLDMAR 12, 2024
Listed by Kevin Moran, Four Seasons Sotheby's Int'l Realty, (802) 297-8000 . Bought with Four Seasons Sotheby's Int'l Realty
76 Shattarack Road UNIT F5D
West Wardsboro, VT 05360
- 3 Beds
- 3 Baths
- 1,520 sqft
- 3 Beds
- 3 Baths
- 1,520 sqft
$765,000
Last Sold: Mar 12, 2024
4% below list $799K
$503/sqft
Est. Refi. Payment $5,377/mo*
$765,000
Last Sold: Mar 12, 2024
4% below list $799K
$503/sqft
Est. Refi. Payment $5,377/mo*
3 Beds
3 Baths
1,520 sqft
Homes for Sale Near 76 Shattarack Road UNIT F5D
Skip to last item
- PrimeMLS, Active
- PrimeMLS, Active
- See more homes for sale inWest WardsboroTake a look
Skip to first item
Local Information
© Google
-- mins to
Commute Destination
Last check for updates: 1 day ago
Listed by Kevin Moran
Four Seasons Sotheby's Int'l Realty, (802) 297-8000
Bought with: Patrice Schneider, Four Seasons Sotheby's Int'l Realty, (802) 464-1200
Source: PrimeMLS, MLS#4982699

Description
This property is no longer available to rent or to buy. This description is from March 12, 2024
Perfectly positioned at Slopeside! The F cluster shines as the most sought-after locale, offering Ski-In and Ski-Out convenience. Simply strap on your boots, and you're set for a day on the slopes. This townhome boasts cathedral ceilings, a wood-burning fireplace, mudroom, and a deck. The top floor features an en-suite primary bedroom, while two additional bedrooms in the lower level provide ample space for family and friends. Located adjacent to the Tamarack Lift, with access to the Slopeside pool and hot tub, this property promises both thrill and relaxation. A brief stroll brings you to the charming shops and restaurants of Stratton Village. Revel in the advantages of a gated community – leave the car behind and fully embrace the dream lifestyle of Stratton!
Home Highlights
Parking
No Info
Outdoor
Deck
A/C
Heating only
HOA
$1,096/Monthly
Price/Sqft
$503/sqft
Listed
100 days ago
Home Details for 76 Shattarack Road UNIT F5D
Active Status |
|---|
MLS Status: Closed |
Interior Features |
|---|
Interior Details Basement: NoneNumber of Rooms: 7 |
Beds & Baths Number of Bedrooms: 3Number of Bathrooms: 3Number of Bathrooms (full): 2Number of Bathrooms (three quarters): 1 |
Dimensions and Layout Living Area: 1520 Square Feet |
Appliances & Utilities Utilities: CableAppliances: Dishwasher, Dryer, Electric Range, Refrigerator, WasherDishwasherDryerRefrigeratorWasher |
Heating & Cooling Heating: Baseboard,Zoned,ElectricNo CoolingAir Conditioning: NoneHas HeatingHeating Fuel: Baseboard |
Fireplace & Spa Number of Fireplaces: 1Fireplace: Fireplace - Screens/Equip, Wood Burning, Fireplaces - 1Has a Fireplace |
Gas & Electric Electric: Circuit Breakers |
Windows, Doors, Floors & Walls Window: Skylight(s)Flooring: Carpet, Tile, Vinyl |
Levels, Entrance, & Accessibility Stories: 3Levels: 3Floors: Carpet, Tile, Vinyl |
Security Security: Smoke Detector(s) |
Exterior Features |
|---|
Exterior Home Features Roof: ShinglePatio / Porch: DeckFoundation: Concrete |
Parking & Garage No GarageParking: Shared Driveway,Gravel,Paved,On Site |
Frontage Road Frontage: Cul-de-Sac, None |
Water & Sewer Sewer: Community |
Finished Area Finished Area (above surface): 1520 Square Feet |
Property Information |
|---|
Year Built Year Built: 1978 |
Property Type / Style Property Type: ResidentialProperty Subtype: Condominium |
Building Building Name: SlopesideNot a New Construction |
Price & Status |
|---|
Price List Price: $799,000Price Per Sqft: $503/sqft |
Status Change & Dates Possession Timing: Close Of Escrow |
Media |
|---|
Location |
|---|
Direction & Address City: Stratton |
School Information Elementary School: ChoiceJr High / Middle School: ChoiceHigh School: Choice |
Building |
|---|
Building Area Building Area: 1520 Square Feet |
Community |
|---|
Units in Building: 3 |
HOA |
|---|
HOA Fee Includes: Maintenance Grounds, Plowing, Trash, HOA FeeHas an HOAHOA Fee: $3,287/Quarterly |
Documents |
|---|
Disclaimer: The listing broker's offer of compensation is made only to other real estate licensees who are participant members of PrimeMLS. |
Compensation |
|---|
Buyer Agency Commission: 3Buyer Agency Commission Type: %Sub Agency Commission: 3Sub Agency Commission Type: % |
Notes The listing broker’s offer of compensation is made only to participants of the MLS where the listing is filed |
Rental |
|---|
Furnished |
Miscellaneous |
|---|
Mls Number: 4982699Sub Agency Relationship Offered |
Additional Information |
|---|
HOA Amenities: Master Insurance,Landscaping,Pool - In-Ground,Snow Removal,Trash Removal |
Price History for 76 Shattarack Road UNIT F5D
| Date | Price | Event | Source |
|---|---|---|---|
| 03/12/2024 | $765,000 | Sold | PrimeMLS #4982699 |
| 02/21/2024 | $799,000 | Contingent | PrimeMLS #4982699 |
| 01/19/2024 | $799,000 | Listed For Sale | PrimeMLS #4982699 |
Comparable Sales for 76 Shattarack Road UNIT F5D
Address | Distance | Property Type | Sold Price | Sold Date | Bed | Bath | Sqft |
|---|---|---|---|---|---|---|---|
0.15 | Condo | $970,000 | 03/25/24 | 3 | 3 | 1,558 | |
0.24 | Condo | $840,000 | 11/14/23 | 3 | 3 | 1,571 | |
0.20 | Condo | $979,000 | 08/01/23 | 3 | 3 | 1,665 | |
0.12 | Condo | $775,000 | 08/31/23 | 3 | 2 | 1,200 | |
0.30 | Condo | $790,000 | 01/05/24 | 3 | 3 | 1,452 | |
0.25 | Condo | $930,000 | 02/07/24 | 3 | 3 | 1,693 | |
0.15 | Condo | $720,000 | 11/24/23 | 3 | 2 | 1,208 | |
0.29 | Condo | $975,000 | 03/18/24 | 3 | 3 | 1,650 | |
0.20 | Condo | $725,000 | 06/30/23 | 3 | 2 | 1,200 |
Assigned Schools
These are the assigned schools for 76 Shattarack Road UNIT F5D.
- Burr & Burton Academy
- 9-12
- Public
N/AGreatSchools RatingParent Rating AverageThis school traumatized my children. The teachers are average, and the administration only cares about money, not the kids.Parent Review1y ago - Jamaica Village School
- PK-5
- Public
- 22 Students
N/AGreatSchools RatingParent Rating AverageNo reviews available for this school. - Manchester Elementary/Middle School
- PK-8
- Public
- 385 Students
5/10GreatSchools RatingParent Rating AverageWhile I agree that there is a wonderful community feel, and a caring faculty, there is a lack of consequences that is worrisome. Children need structure and boundaries. Being allowed to misbehave, talk back, cut class and ignore homework will backfire eventually, to the detriment of the child. The administration needs to back up the teachers and implement some type of system of rewards and consequences.Teacher Review6y ago - Check out schools near 76 Shattarack Road UNIT F5D.
Check with the applicable school district prior to making a decision based on these schools. Learn more.
LGBTQ Local Legal Protections
LGBTQ Local Legal Protections

Copyright 2024 PrimeMLS, Inc. All rights reserved.
This information is deemed reliable, but not guaranteed. The data relating to real estate displayed on this display comes in part from the IDX Program of PrimeMLS. The information being provided is for consumers’ personal, non-commercial use and may not be used for any purpose other than to identify prospective properties consumers may be interested in purchasing. Data last updated 2024-02-12 14:37:28 PST.
The listing broker’s offer of compensation is made only to participants of the MLS where the listing is filed.
The listing broker’s offer of compensation is made only to participants of the MLS where the listing is filed.
Homes for Rent Near 76 Shattarack Road UNIT F5D
Skip to last item
Skip to first item
Off Market Homes Near 76 Shattarack Road UNIT F5D
Skip to last item
- PrimeMLS, Closed
- See more homes for sale inWest WardsboroTake a look
Skip to first item
76 Shattarack Road UNIT F5D, West Wardsboro, VT 05360 is a 3 bedroom, 3 bathroom, 1,520 sqft condo built in 1978. This property is not currently available for sale. 76 Shattarack Road UNIT F5D was last sold on Mar 12, 2024 for $765,000 (4% lower than the asking price of $799,000). The current Trulia Estimate for 76 Shattarack Road UNIT F5D is $765,300.
