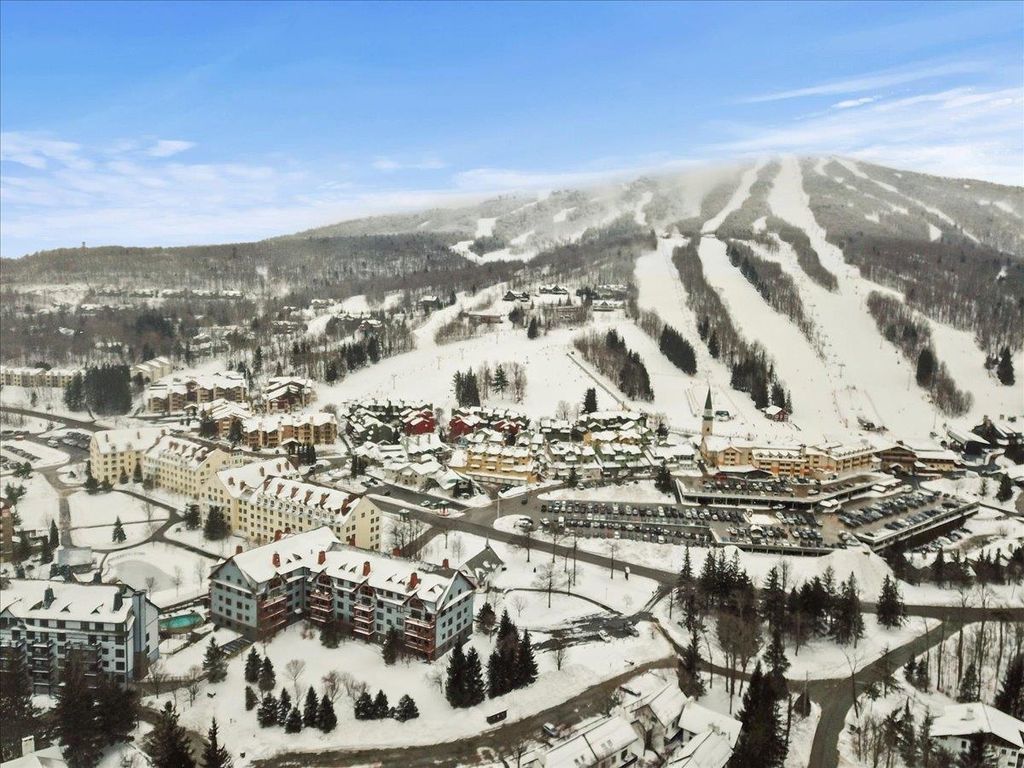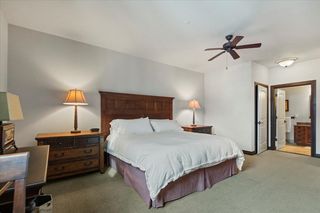


ACCEPTING BACKUPS
Listed by Timothy Mich Doddridge, Stratton Real Estate, (802) 297-4100
759 Stratton Mountain Access Road UNIT 431
South Londonderry, VT 05155
- 4 Beds
- 4 Baths
- 2,712 sqft
- 4 Beds
- 4 Baths
- 2,712 sqft
4 Beds
4 Baths
2,712 sqft
Local Information
© Google
-- mins to
Commute Destination
Last check for updates: about 18 hours ago
Listing courtesy of Timothy Mich Doddridge
Stratton Real Estate, (802) 297-4100
Source: PrimeMLS, MLS#4983056

Description
Incredible opportunity to own one of the largest homes on the "Commons" at Stratton Mountain! This home boasts 4 bedroom 4 bathrooms with large loft great for the kids. Take in the southern exposure with fantastic mountain views. Easy accessible to all that Stratton Mountain Resort has to offer. Enjoy carefree ownership that includes two assigned underground parking spaces, owner storage, cozy gas fireplace, and air conditioning for summer use. Bring your personal belongings and move right in!
Home Highlights
Parking
Garage
Outdoor
No Info
A/C
Heating & Cooling
HOA
$1,885/Monthly
Price/Sqft
$673
Listed
94 days ago
Home Details for 759 Stratton Mountain Access Road UNIT 431
Active Status |
|---|
MLS Status: Active Under Contract |
Interior Features |
|---|
Interior Details Number of Rooms: 12 |
Beds & Baths Number of Bedrooms: 4Number of Bathrooms: 4Number of Bathrooms (full): 4 |
Dimensions and Layout Living Area: 2712 Square Feet |
Appliances & Utilities Utilities: Phone, Cable Connected, Gas - Underground, High Speed Intrnt -AtSiteAppliances: ENERGY STAR Qualified Dishwasher, ENERGY STAR Qualified Dryer, Microwave, Electric Range, ENERGY STAR Qualified Refrigerator, ENERGY STAR Qualified Washer, Off Boiler Water Heater, Wine CoolerLaundry: Laundry - 1st Floor,Laundry - 2nd FloorMicrowave |
Heating & Cooling Heating: Baseboard,Gas - LP/BottleHas CoolingAir Conditioning: Central AirHas HeatingHeating Fuel: Baseboard |
Fireplace & Spa Fireplace: GasHas a Fireplace |
Gas & Electric Electric: Circuit Breakers |
Windows, Doors, Floors & Walls Window: Blinds, DrapesFlooring: Carpet, Ceramic Tile, Manufactured, Wood |
Levels, Entrance, & Accessibility Levels: 4+Floors: Carpet, Ceramic Tile, Manufactured, Wood |
View Has a ViewView: Mountain(s) |
Security Security: Smoke Detectr-Hard Wired |
Exterior Features |
|---|
Exterior Home Features Roof: Shingle AsphaltExterior: BalconyFoundation: Concrete Perimeter |
Parking & Garage Number of Garage Spaces: 2Number of Covered Spaces: 2No CarportHas a GarageParking Spaces: 2Parking: Heated,Assigned,Parking Spaces 2,Underground |
Frontage Road Frontage: Association, TBDResponsible for Road Maintenance: Private Maintained RoadRoad Surface Type: Paved |
Water & Sewer Sewer: Community |
Finished Area Finished Area (above surface): 2712 Square Feet |
Days on Market |
|---|
Days on Market: 94 |
Property Information |
|---|
Year Built Year Built: 2004 |
Property Type / Style Property Type: ResidentialProperty Subtype: CondominiumStructure Type: End UnitArchitecture: New Englander |
Building Building Name: Hearthstone LodgeConstruction Materials: Wood Frame, Clapboard Exterior, Composition Exterior, Concrete ExteriorNot a New Construction |
Price & Status |
|---|
Price List Price: $1,825,000Price Per Sqft: $673 |
Location |
|---|
Direction & Address City: Stratton |
Agent Information |
|---|
Listing Agent Listing ID: 4983056 |
Building |
|---|
Building Area Building Area: 2712 Square Feet |
Community |
|---|
Units in Building: 38 |
HOA |
|---|
HOA Fee Includes: Cable TV, Cooling, Electricity, Heat, Hot Water, Maintenance Grounds, Plowing, Sewer, Trash, Water, Condo Association Fee, HOA Fee, InternetHas an HOAHOA Fee: $5,655/Quarterly |
Lot Information |
|---|
Lot Area: 4356 sqft |
Documents |
|---|
Disclaimer: The listing broker's offer of compensation is made only to other real estate licensees who are participant members of PrimeMLS. |
Compensation |
|---|
Buyer Agency Commission: 1Buyer Agency Commission Type: %Sub Agency Commission: 3Sub Agency Commission Type: % |
Notes The listing broker’s offer of compensation is made only to participants of the MLS where the listing is filed |
Miscellaneous |
|---|
Mls Number: 4983056Zillow Contingency Status: Accepting Back-up OffersSub Agency Relationship Offered |
Additional Information |
|---|
HOA Amenities: Maintenance Structure,Management Plan,Master Insurance,Storage - Indoor,Landscaping,Common Acreage,Common Heating/Cooling,Elevator(s),Spa/Hot Tub,Sauna,Snow Removal,Trash Removal,Pool - Heated,Locker Rooms |
Price History for 759 Stratton Mountain Access Road UNIT 431
| Date | Price | Event | Source |
|---|---|---|---|
| 01/24/2024 | $1,825,000 | Listed For Sale | PrimeMLS #4983056 |
Similar Homes You May Like
Skip to last item
- PrimeMLS, Active
- See more homes for sale inSouth LondonderryTake a look
Skip to first item
New Listings near 759 Stratton Mountain Access Road UNIT 431
Skip to last item
- PrimeMLS, Active
- See more homes for sale inSouth LondonderryTake a look
Skip to first item
Comparable Sales for 759 Stratton Mountain Access Road UNIT 431
Address | Distance | Property Type | Sold Price | Sold Date | Bed | Bath | Sqft |
|---|---|---|---|---|---|---|---|
0.05 | Condo | $1,725,000 | 02/02/24 | 4 | 4 | 2,271 | |
0.33 | Condo | $905,000 | 02/16/24 | 4 | 4 | 2,100 | |
0.02 | Condo | $680,000 | 10/25/23 | 2 | 2 | 1,198 | |
0.58 | Condo | $1,395,000 | 07/17/23 | 4 | 4 | 2,625 | |
0.08 | Condo | $1,675,000 | 10/06/23 | 4 | 5 | 2,810 | |
0.09 | Condo | $1,000,000 | 06/22/23 | 4 | 4 | 2,160 | |
0.13 | Condo | $1,150,000 | 04/15/24 | 4 | 4 | 2,325 | |
0.11 | Condo | $1,450,000 | 08/26/23 | 3 | 4 | 2,400 | |
0.05 | Condo | $975,000 | 12/11/23 | 3 | 4 | 1,730 | |
0.09 | Condo | $1,100,000 | 02/21/24 | 4 | 3 | 1,920 |
LGBTQ Local Legal Protections
LGBTQ Local Legal Protections
Timothy Mich Doddridge, Stratton Real Estate

Copyright 2024 PrimeMLS, Inc. All rights reserved.
This information is deemed reliable, but not guaranteed. The data relating to real estate displayed on this display comes in part from the IDX Program of PrimeMLS. The information being provided is for consumers’ personal, non-commercial use and may not be used for any purpose other than to identify prospective properties consumers may be interested in purchasing. Data last updated 2024-02-12 14:37:28 PST.
The listing broker’s offer of compensation is made only to participants of the MLS where the listing is filed.
The listing broker’s offer of compensation is made only to participants of the MLS where the listing is filed.
759 Stratton Mountain Access Road UNIT 431, South Londonderry, VT 05155 is a 4 bedroom, 4 bathroom, 2,712 sqft condo built in 2004. This property is currently available for sale and was listed by PrimeMLS on Jan 24, 2024. The MLS # for this home is MLS# 4983056.
