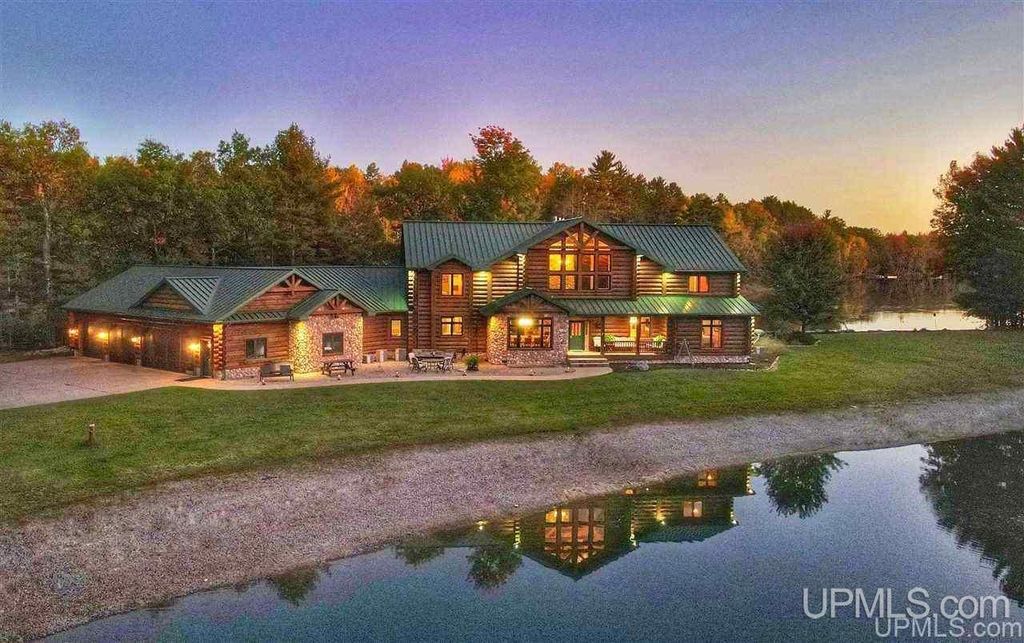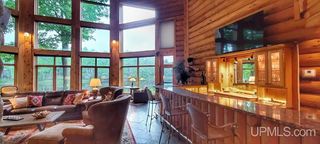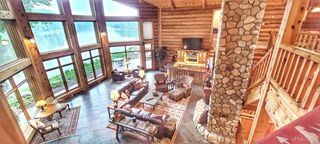


FOR SALE30 ACRES
7581 South Dr #N
Stephenson, MI 49887
- 8 Beds
- 8 Baths
- 6,545 sqft (on 30 acres)
- 8 Beds
- 8 Baths
- 6,545 sqft (on 30 acres)
8 Beds
8 Baths
6,545 sqft
(on 30 acres)
Local Information
© Google
-- mins to
Commute Destination
Description
Luxury with Warmth, who said you can't have it all! Welcome to your personal sanctuary. The home sits on a ¼ of a mile of the Menominee River, some of the best fishing in the Michigan UP and offers a swimming pond that is great for enjoying warmer days. As you cross the Menomonee River you are getting close to the serenity you so desperately seek. Entering your gated driveway you'll be met with stunning views of your lush property and majestic home which is perfectly positioned between the Menomonee River and your own private swimming pond where peaceful deer are regularly seen sipping from the clean aerate waters. Do you want room to grow and entertain? This 6500+ square foot luxury log home offers 8 bedrooms and 7.5 baths which have been meticulously maintained by professionals that know the meaning of service. Whole house vacuum make cleaning a breeze. It's this kind of personal care and service which gives you the freedom to enjoy your home and property with a sense of peace and awe that you deserve. Whole house back up generator and Starlink internet keeps you connected while two boilers, one for in-floor heat and one for domestic water keeping you warm and comfortable. Enjoying the picturesque views of the Menomonee River from your jetted bubble bath, swinging carelessly in a hammock, or sitting next to a warm fire in the Great Room, all will inspire you to dream again and reflect on how incredibly blessed you are to have a home that feels like a piece of heaven on earth. Or maybe you just relax and take a nap...your choice. You'll have all the space you want and everything you need to escape, focus, or both. This home is luxurious throughout, with TVs and waterfront views in every bedroom, a pool table, foosball table, shuffleboard table, ping pong table, and gourmet kitchen there is nothing lacking here. And just incase you wonder... some of the biggest critics of housing (namely The REALTORS Association) have been requesting to use this property for their retreats for years. And that should tell you something!
Home Highlights
Parking
8 Car Garage
Outdoor
Porch, Patio, Deck
A/C
Heating & Cooling
HOA
None
Price/Sqft
$271
Listed
180+ days ago
Home Details for 7581 South Dr #N
Active Status |
|---|
MLS Status: Active |
Interior Features |
|---|
Interior Details Basement: Daylight,Finished,Partial,Sump Pump,YesNumber of Rooms: 16Types of Rooms: Master Bedroom, Bedroom, Bedroom 1, Bedroom 2, Bedroom 3, Bedroom 4, Bedroom 5, Bathroom 1, Bathroom 2, Bathroom 3, Bathroom 4, Bathroom 5, Dining Room, Family Room, Kitchen, Living Room |
Beds & Baths Number of Bedrooms: 8Main Level Bedrooms: 1Number of Bathrooms: 8Number of Bathrooms (full): 7Number of Bathrooms (half): 1Number of Bathrooms (main level): 2 |
Dimensions and Layout Living Area: 6545 Square Feet |
Appliances & Utilities Appliances: Bar Fridge, Dishwasher, Disposal, Dryer, Freezer, Humidifier, Microwave, Range/Oven, Refrigerator, Washer, Water Softener OwnedDishwasherDisposalDryerLaundry: First Floor LaundryMicrowaveRefrigeratorWasher |
Heating & Cooling Heating: Boiler,Hot Water,PropaneHas CoolingAir Conditioning: Ceiling Fan(s),Central AirHas HeatingHeating Fuel: Boiler |
Fireplace & Spa Fireplace: Gas, Great RoomSpa: Bath, Spa/Jetted TubHas a FireplaceHas a Spa |
Windows, Doors, Floors & Walls Window: Window TreatmentsFlooring: Ceramic Tile, Hardwood |
Levels, Entrance, & Accessibility Stories: 1.5Levels: One and One HalfAccessibility: Accessible Bedroom, Accessible Central Living Area, Accessible Closets, Accessible Doors, Accessible Full Bath, Accessible Kitchen, Accessible Washer/Dryer, Therapeutic WhirlpoolFloors: Ceramic Tile, Hardwood |
View Has a ViewView: Water, River |
Security Security: Security System |
Exterior Features |
|---|
Exterior Home Features Patio / Porch: Deck, Patio, PorchFencing: FencedOther Structures: Shed(s)Exterior: Built-in Barbecue, SidewalksFoundation: Concrete Perimeter |
Parking & Garage Number of Garage Spaces: 8Number of Covered Spaces: 8No CarportHas a GarageHas an Attached GarageNo Open ParkingParking Spaces: 8Parking: 3 or More Spaces,Garage |
Frontage WaterfrontWaterfront: Beach Front, Pond, River Front, Waterfront, No Gas Motors, Sandy BottomRoad Frontage: City/CountyRoad Surface Type: GravelOn Waterfront |
Water & Sewer Sewer: Septic TankWater Body: Menominee River And Pond |
Farm & Range Frontage Length: 1335 |
Finished Area Finished Area (above surface): 6041 Square FeetFinished Area (below surface): 504 Square Feet |
Days on Market |
|---|
Days on Market: 180+ |
Property Information |
|---|
Year Built Year Built: 2005 |
Property Type / Style Property Type: ResidentialProperty Subtype: Single Family ResidenceArchitecture: Log Home |
Building Construction Materials: Log, Stone |
Price & Status |
|---|
Price List Price: $1,775,000Price Per Sqft: $271 |
Location |
|---|
Direction & Address City: StephensonCommunity: Stephenson |
School Information Elementary School District: Stephenson Area Public SchoolsJr High / Middle School District: Stephenson Area Public SchoolsHigh School District: Stephenson Area Public Schools |
Agent Information |
|---|
Listing Agent Listing ID: 50125121 |
Building |
|---|
Building Area Building Area: 6834 Square Feet |
HOA |
|---|
Association for this Listing: Upper Peninsula Assoc of Realtors |
Lot Information |
|---|
Lot Area: 30 Acres |
Listing Info |
|---|
Special Conditions: Standard |
Offer |
|---|
Listing Terms: Cash, Conventional, Conventional Blend, VA Loan |
Energy |
|---|
Energy Efficiency Features: Appliances, Construction, Exposure/Shade, HVAC, Lighting, Thermostat, Water Heater, Windows |
Compensation |
|---|
Buyer Agency Commission: 2.1Buyer Agency Commission Type: % |
Notes The listing broker’s offer of compensation is made only to participants of the MLS where the listing is filed |
Rental |
|---|
Furnished |
Miscellaneous |
|---|
BasementMls Number: 50125121Water ViewWater View: Water, River |
Last check for updates: 1 day ago
Listing courtesy of CHARITY MELSHA
MULTI STATE REALTY, (906) 828-2525
KEVIN MELSHA
MULTI STATE REALTY, (906) 828-2525
Originating MLS: Upper Peninsula Assoc of Realtors
Source: Upper Peninsula AOR, MLS#50125121

Price History for 7581 South Dr #N
| Date | Price | Event | Source |
|---|---|---|---|
| 10/15/2023 | $1,775,000 | Listed For Sale | Upper Peninsula AOR #50125121 |
Similar Homes You May Like
Skip to last item
Skip to first item
New Listings near 7581 South Dr #N
Skip to last item
Skip to first item
Comparable Sales for 7581 South Dr #N
Address | Distance | Property Type | Sold Price | Sold Date | Bed | Bath | Sqft |
|---|---|---|---|---|---|---|---|
1.42 | Single-Family Home | $282,000 | 12/29/23 | 4 | 1 | 1,880 | |
0.66 | Single-Family Home | $101,000 | 07/26/23 | 2 | 1 | 948 | |
0.66 | Single-Family Home | $101,000 | 07/25/23 | 2 | 1 | 948 | |
1.53 | Single-Family Home | $282,000 | 12/29/23 | 4 | 1 | 1,880 | |
2.72 | Single-Family Home | $225,000 | 09/29/23 | 3 | 1 | 1,120 | |
2.45 | Single-Family Home | $240,000 | 01/12/24 | - | 1,000 | ||
3.68 | Single-Family Home | $170,000 | 06/30/23 | 3 | 1 | 1,368 | |
4.10 | Single-Family Home | $285,000 | 03/11/24 | 2 | 1 | 1,080 | |
4.67 | Single-Family Home | $199,000 | 10/23/23 | 6 | 3 | 2,376 | |
4.75 | Single-Family Home | $80,000 | 07/27/23 | 1 | 1 | 720 |
LGBTQ Local Legal Protections
LGBTQ Local Legal Protections
CHARITY MELSHA, MULTI STATE REALTY

IDX information is provided exclusively for personal, non-commercial use, and may not be used for any purpose other than to identify prospective properties consumers may be interested in purchasing. Information is deemed reliable but not guaranteed.
The listing broker’s offer of compensation is made only to participants of the MLS where the listing is filed.
The listing broker’s offer of compensation is made only to participants of the MLS where the listing is filed.
7581 South Dr #N, Stephenson, MI 49887 is a 8 bedroom, 8 bathroom, 6,545 sqft single-family home built in 2005. This property is currently available for sale and was listed by Upper Peninsula AOR on Oct 15, 2023. The MLS # for this home is MLS# 50125121.
