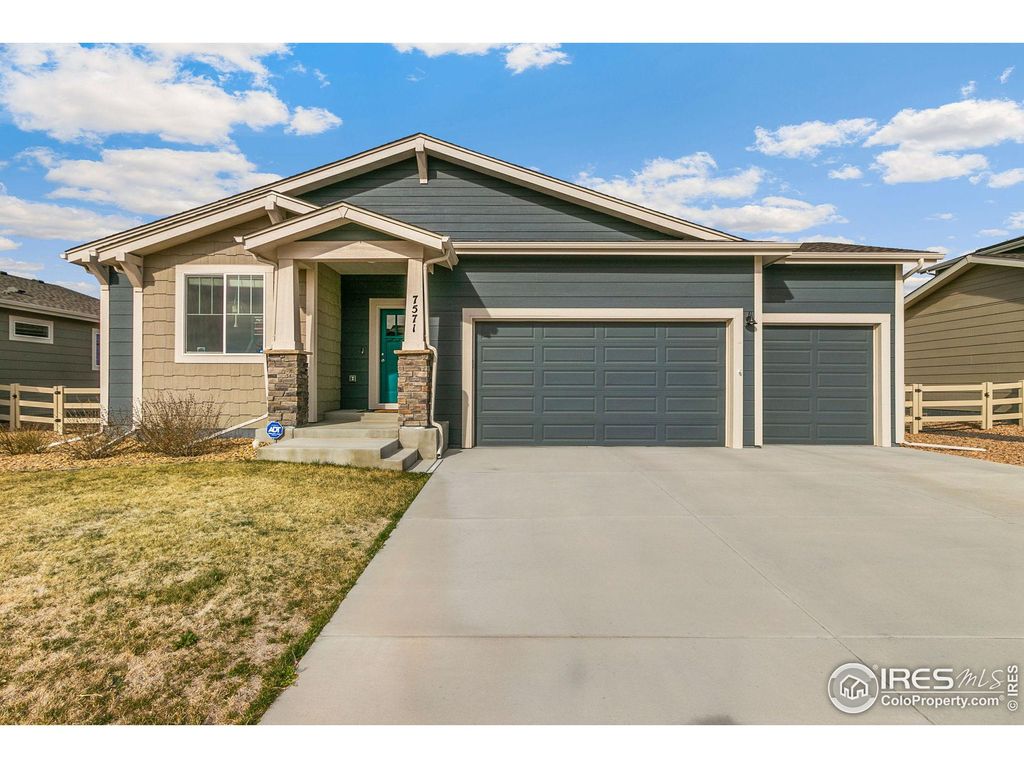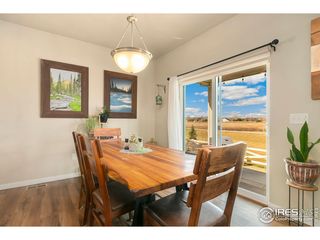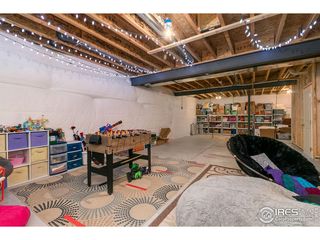


FOR SALE
7571 Horsechestnut St
Wellington, CO 80549
- 3 Beds
- 2 Baths
- 2,822 sqft
- 3 Beds
- 2 Baths
- 2,822 sqft
3 Beds
2 Baths
2,822 sqft
Local Information
© Google
-- mins to
Commute Destination
Description
Nestled in the serene community of Wellington, this ranch-style, 3 bed, 2 bath home offers a perfect blend of comfort and peace. Enjoy the amazing mountain views from your covered back patio, which faces west and backs to open space, providing both privacy and natural beauty. The included solar system($42k investment and paid off at closing) ensures utility cost savings and the potential of enjoying utility rebates! Inside, the open floor plan and nice flooring create a warm and inviting atmosphere. The kitchen features granite countertops, stainless steel appliances, an island, pantry, and again the beautiful views from the large sliding glass door. The primary suite includes a spacious bathroom, walk-in closet, and the always calming views out the large window. Downstairs, you'll find an open canvas with the potential of a large living space, 2 more bedrooms and a bathroom. An attached 3-car garage offers ample space for vehicles and storage. Find a social atmosphere just a couple short blocks away at the Harvest Village Community Pool where enjoying hot summer days will be a breeze. Within walking distance, you can find parks, a grocery store, a disc golf course and Rice Elementary. What more could you ask for!
Home Highlights
Parking
3 Car Garage
Outdoor
Patio
A/C
Heating & Cooling
HOA
$80/Monthly
Price/Sqft
$190
Listed
22 days ago
Home Details for 7571 Horsechestnut St
Interior Features |
|---|
Interior Details Basement: UnfinishedNumber of Rooms: 6Types of Rooms: Master Bedroom, Bedroom 2, Bedroom 3, Dining Room, Kitchen, Living Room |
Beds & Baths Number of Bedrooms: 3Main Level Bedrooms: 3Number of Bathrooms: 2Number of Bathrooms (full): 2 |
Dimensions and Layout Living Area: 2822 Square Feet |
Appliances & Utilities Utilities: Natural Gas Available, Electricity AvailableAppliances: Electric Range/Oven, Gas Range/Oven, Dishwasher, Refrigerator, MicrowaveDishwasherLaundry: Washer/Dryer Hookups,Main LevelMicrowaveRefrigerator |
Heating & Cooling Heating: Forced AirHas CoolingAir Conditioning: Central AirHas HeatingHeating Fuel: Forced Air |
Fireplace & Spa No Spa |
Gas & Electric Electric: Electric, XcelGas: Natural Gas, Black HillsHas Electric on Property |
Windows, Doors, Floors & Walls Window: Window Coverings |
Levels, Entrance, & Accessibility Stories: 1Accessibility: Level Lot |
View Has a ViewView: Mountain(s), Hills |
Exterior Features |
|---|
Exterior Home Features Roof: CompositionPatio / Porch: PatioFencing: FencedExterior: Lighting |
Parking & Garage Number of Garage Spaces: 3Number of Covered Spaces: 3Other Parking: Garage Type: AttachedNo CarportHas a GarageHas an Attached GarageParking Spaces: 3Parking: Garage Attached |
Frontage Road Frontage: City StreetRoad Surface Type: Paved, AsphaltNot on Waterfront |
Farm & Range Not Allowed to Raise HorsesDoes Not Include Irrigation Water Rights |
Finished Area Finished Area (above surface): 1407 Square FeetFinished Area (below surface): 1407 Square Feet |
Days on Market |
|---|
Days on Market: 22 |
Property Information |
|---|
Year Built Year Built: 2020 |
Property Type / Style Property Type: ResidentialProperty Subtype: Residential-Detached, ResidentialStructure Type: Legal ConformingArchitecture: Ranch |
Building Construction Materials: Wood/Frame, Composition SidingNot a New Construction |
Property Information Condition: Not New, Previously OwnedUsage of Home: Single FamilyNot Included in Sale: Clothes Washer And DryerParcel Number: R1657759 |
Price & Status |
|---|
Price List Price: $535,000Price Per Sqft: $190 |
Active Status |
|---|
MLS Status: Active |
Media |
|---|
Location |
|---|
Direction & Address City: WellingtonCommunity: Boxelder Commons |
School Information Elementary School: RiceJr High / Middle School: WellingtonHigh School: WellingtonHigh School District: Poudre |
Agent Information |
|---|
Listing Agent Listing ID: 1006623 |
Building |
|---|
Building Details Builder Name: Hartford |
Building Area Building Area: 2814 Square Feet |
Community |
|---|
Community Features: Pool, ParkNot Senior Community |
HOA |
|---|
HOA Fee Includes: Common Amenities, ManagementHas an HOAHOA Fee: $80/Monthly |
Lot Information |
|---|
Lot Area: 7000 sqft |
Listing Info |
|---|
Special Conditions: Private Owner |
Offer |
|---|
Listing Terms: Cash, Conventional, FHA, VA Loan |
Compensation |
|---|
Buyer Agency Commission: 2.60Buyer Agency Commission Type: % |
Notes The listing broker’s offer of compensation is made only to participants of the MLS where the listing is filed |
Miscellaneous |
|---|
BasementMls Number: 1006623Attribution Contact: 970-290-0580 |
Additional Information |
|---|
PoolPark |
Last check for updates: about 18 hours ago
Listing courtesy of Chris Phillips, (970) 290-0580
eXp Realty - Hub
Source: IRES, MLS#1006623

Also Listed on REcolorado.
Price History for 7571 Horsechestnut St
| Date | Price | Event | Source |
|---|---|---|---|
| 04/11/2024 | $535,000 | Listed For Sale | IRES #1006623 |
| 02/01/2021 | $448,435 | Sold | N/A |
Similar Homes You May Like
Skip to last item
- Kareen Kinzli Larsen, RE/MAX Alliance-Wellington
- Kiersten Breeden, C3 Real Estate Solutions, LLC
- Jennifer Hart, Keller Williams 1st Realty
- Opendoor Brokerage LLC, MLS#4331826
- Jeff Daniels, Daniels Group Real Estate
- Second Story Homes Real Estate, MLS#8452469
- See more homes for sale inWellingtonTake a look
Skip to first item
New Listings near 7571 Horsechestnut St
Skip to last item
- Kareen Kinzli Larsen, RE/MAX Alliance-Wellington
- Jimmy Stewart, Coldwell Banker Realty-NOCO
- Kiersten Breeden, C3 Real Estate Solutions, LLC
- Opendoor Brokerage LLC, MLS#4331826
- Resident Realty South Metro, MLS#3629138
- See more homes for sale inWellingtonTake a look
Skip to first item
Property Taxes and Assessment
| Year | 2023 |
|---|---|
| Tax | $2,786 |
| Assessment | $510,300 |
Home facts updated by county records
Comparable Sales for 7571 Horsechestnut St
Address | Distance | Property Type | Sold Price | Sold Date | Bed | Bath | Sqft |
|---|---|---|---|---|---|---|---|
0.12 | Single-Family Home | $475,090 | 05/04/23 | 3 | 2 | 2,778 | |
0.16 | Single-Family Home | $460,000 | 02/26/24 | 3 | 2 | 2,982 | |
0.22 | Single-Family Home | $465,000 | 01/31/24 | 3 | 2 | 2,998 | |
0.17 | Single-Family Home | $499,500 | 11/21/23 | 3 | 3 | 2,923 | |
0.12 | Single-Family Home | $515,695 | 06/30/23 | 3 | 3 | 3,232 | |
0.29 | Single-Family Home | $500,000 | 07/07/23 | 3 | 2 | 2,940 | |
0.11 | Single-Family Home | $521,695 | 06/09/23 | 3 | 3 | 3,232 | |
0.13 | Single-Family Home | $512,000 | 08/28/23 | 3 | 3 | 2,376 | |
0.17 | Single-Family Home | $450,000 | 04/05/24 | 3 | 2 | 1,437 | |
0.19 | Single-Family Home | $460,000 | 07/27/23 | 3 | 3 | 2,363 |
What Locals Say about Wellington
- Rita G.
- Resident
- 4y ago
"Great place to live if you don’t mind driving to Fort Collins for groceries because Ridleys is so expensive and you don’t have much to choose from for restaurants and bars. Other than that it’s a quiet place to live. "
- Shanna D.
- Visitor
- 4y ago
"Great views of the sunset. Open spaces everywhere. close to downtown and the interstate. Many dogs in the area. "
- Dciajosh
- Resident
- 4y ago
"I've lived here for 2 years. I love the small town scene. I live very close to downtown and enjoy the restaurants. Neighbors are very friendly. "
- Aaron M.
- Resident
- 5y ago
"I work in sales, i don’t have a typical commute. But, I’m right off the highway which is very convenient. "
- Jewellann B.
- Resident
- 5y ago
"most all holidays have some event as well as a farmers market that is seasonal. T-bar is a great dinner as well as the Mexican restaurant is amazing, 3 gas stations two new lights at the interstate suck but oh well "
- Aaron M.
- Resident
- 5y ago
"Just moved in...so far so good. We live close to the highway and that is the only noise we hear......."
- Michelerichey96
- Resident
- 5y ago
"There are 2 ponds at the park across the street from our house. We like to fish there and my dogs swim in the water"
- Emily S.
- Resident
- 5y ago
"I’ve lived in this neighborhood for 2 months. I moved here because it is cheaper than Fort Collins but not too far away. It’s not as lively or interesting but seems safe and pleasant enough. "
- Kelley
- Resident
- 5y ago
"wellington is a small quiet town close to old town fort collins without the traffic. easy commute to anywhere with being right off i25 "
LGBTQ Local Legal Protections
LGBTQ Local Legal Protections
Chris Phillips, eXp Realty - Hub

Information source: Information and Real Estate Services, LLC. Provided for limited non-commercial use only under IRES Rules © Copyright IRES.
Listing information is provided exclusively for consumers' personal, non-commercial use and may not be used for any purpose other than to identify prospective properties consumers may be interested in purchasing.
Information deemed reliable but not guaranteed by the MLS.
Compensation information displayed on listing details is only applicable to other participants and subscribers of the source MLS.
Listing information is provided exclusively for consumers' personal, non-commercial use and may not be used for any purpose other than to identify prospective properties consumers may be interested in purchasing.
Information deemed reliable but not guaranteed by the MLS.
Compensation information displayed on listing details is only applicable to other participants and subscribers of the source MLS.
7571 Horsechestnut St, Wellington, CO 80549 is a 3 bedroom, 2 bathroom, 2,822 sqft single-family home built in 2020. This property is currently available for sale and was listed by IRES on Apr 7, 2024. The MLS # for this home is MLS# 1006623.
