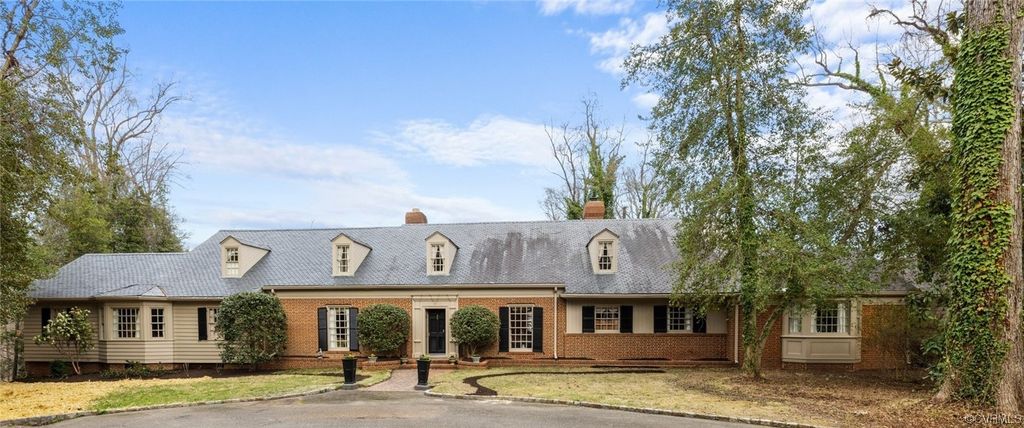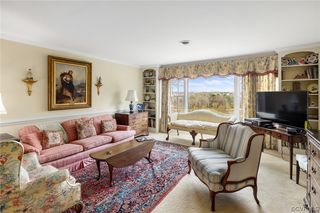


FOR SALE2.21 ACRES
7539 Riverside Dr
Richmond, VA 23225
Stratford Hills- 7 Beds
- 6 Baths
- 7,935 sqft (on 2.21 acres)
- 7 Beds
- 6 Baths
- 7,935 sqft (on 2.21 acres)
7 Beds
6 Baths
7,935 sqft
(on 2.21 acres)
Local Information
© Google
-- mins to
Commute Destination
Description
This finely detailed Colonial Revival-style ranch house combines 18th-century elegance with mid-century ranch house design. Situated on two-and-a-half acres on a high bluff, this architect-designed home offers magnificent views of the James River and the surrounding countryside. The house’s abundant colonial features capture the charm and elegance of the 18th century, while its updated amenities and expanded living areas make it ideal for today’s living. The exterior is mostly constructed of red brick laid in Flemish bond. The main entrance is reached by a brick walkway laid in a basketweave pattern and features a single-leaf door opening with a substantial carved wood surround. The front of the house features four gabled dormers with six-over-six windows. The design of the back is less formal than the front, with the main emphasis being to provide views of the river from inside. A spacious brick-paved terrace helps to unify the design and provides a transition from the building to the landscape. The house features a hall-salon plan comprising a central entrance hall which leads to a large formal living room overlooking the James River. The bedroom wing of the home extends to the north, and the dining room, family room, kitchen, and garage are located to the south. The paneled sliding pocket doors between some of the formal rooms are an amenity not found in most ranch houses. Oak floors enhance the first-floor rooms. The south end of the house has been modernized and expanded to feature a spacious kitchen, a glass-enclosed sunroom overlooking the river, and a two-car garage. Seven bedrooms and six full baths, including first & second floor primary suite options as well as first and second floor laundry options. Abundant natural light & heavy moldings throughout. Views from every vantage point. Unfinished walk-out basement. Walk-in attic storage. Paved circular drive. Too many details to list...TRULY ONE-OF-A-KIND!!! MUST SEE!!!
Home Highlights
Parking
2 Car Garage
Outdoor
Porch, Patio
A/C
Heating & Cooling
HOA
None
Price/Sqft
$440
Listed
47 days ago
Home Details for 7539 Riverside Dr
Interior Features |
|---|
Interior Details Basement: Crawl Space,Partial,Walk-Out AccessNumber of Rooms: 20Types of Rooms: Additional Room, Full Bath, Bedroom 3, Family Room, Foyer, Living Room, Dining Room, Primary Bedroom, Kitchen, Office, Bedroom 4, Bedroom 2, Florida RoomWet Bar |
Beds & Baths Number of Bedrooms: 7Number of Bathrooms: 6Number of Bathrooms (full): 6 |
Dimensions and Layout Living Area: 7935 Square Feet |
Appliances & Utilities Appliances: Down Draft, Double Oven, Dryer, Dishwasher, Electric Cooking, Electric Water Heater, Disposal, Microwave, Oven, Range, Refrigerator, Trash Compactor, Water Heater, WasherDishwasherDisposalDryerLaundry: Washer Hookup,Dryer HookupMicrowaveRefrigeratorWasher |
Heating & Cooling Heating: Electric,Forced Air,Oil,ZonedHas CoolingAir Conditioning: Central Air,Heat Pump,ZonedHas HeatingHeating Fuel: Electric |
Fireplace & Spa Number of Fireplaces: 3Fireplace: Gas, Masonry, Wood BurningHas a Fireplace |
Windows, Doors, Floors & Walls Flooring: Carpet, Tile, Wood |
Levels, Entrance, & Accessibility Stories: 2Number of Stories: 2Levels: TwoFloors: Carpet, Tile, Wood |
View Has a ViewView: Water |
Security Security: Security System |
Exterior Features |
|---|
Exterior Home Features Roof: Other SlatePatio / Porch: Rear Porch, Patio, PorchExterior: Porch, Paved Driveway |
Parking & Garage Number of Garage Spaces: 2Number of Covered Spaces: 2Has a GarageHas an Attached GarageParking Spaces: 2Parking: Attached,Circular Driveway,Direct Access,Driveway,Garage,Garage Door Opener,Heated Garage,Paved |
Pool Pool: None |
Frontage WaterfrontWaterfront: River AccessOn Waterfront |
Water & Sewer Sewer: Public SewerWater Body: James River |
Days on Market |
|---|
Days on Market: 47 |
Property Information |
|---|
Year Built Year Built: 1959 |
Property Type / Style Property Type: ResidentialProperty Subtype: Single Family ResidenceArchitecture: Custom,Ranch |
Building Construction Materials: Brick, Drywall, Frame, Glass, Plaster, Wood SidingNot a New ConstructionNot Attached Property |
Property Information Condition: ResaleParcel Number: C0040049018 |
Price & Status |
|---|
Price List Price: $3,495,000Price Per Sqft: $440 |
Status Change & Dates Possession Timing: Negotiable |
Active Status |
|---|
MLS Status: Active |
Media |
|---|
Location |
|---|
Direction & Address City: RichmondCommunity: Stratford Hills |
School Information Elementary School: SouthamptonJr High / Middle School: ThompsonHigh School: Huguenot |
Agent Information |
|---|
Listing Agent Listing ID: 2401400 |
HOA |
|---|
Association for this Listing: Central Virginia Regional MLSNo HOA |
Lot Information |
|---|
Lot Area: 2.2056 Acres |
Compensation |
|---|
Buyer Agency Commission: 3.00Buyer Agency Commission Type: % |
Notes The listing broker’s offer of compensation is made only to participants of the MLS where the listing is filed |
Business |
|---|
Business Information Ownership: Individuals |
Miscellaneous |
|---|
BasementMls Number: 2401400Living Area Range Units: Square FeetWater ViewWater View: WaterAttribution Contact: (804) 393-1038 |
Last check for updates: about 15 hours ago
Listing courtesy of Patrick Gee, (804) 393-1038
Long & Foster REALTORS
Originating MLS: Central Virginia Regional MLS
Source: CVRMLS, MLS#2401400

Price History for 7539 Riverside Dr
| Date | Price | Event | Source |
|---|---|---|---|
| 03/13/2024 | $3,495,000 | Listed For Sale | CVRMLS #2401400 |
| 06/06/2014 | $600,000 | Sold | N/A |
Similar Homes You May Like
Skip to last item
- Long & Foster REALTORS, CVRMLS
- Metropolitan Real Estate Inc, CVRMLS
- Metropolitan Real Estate Inc, CVRMLS
- Shaheen Ruth Martin & Fonville, CVRMLS
- Metropolitan Real Estate Inc, CVRMLS
- Shaheen Ruth Martin & Fonville, CVRMLS
- Metropolitan Real Estate Inc, CVRMLS
- Metropolitan Real Estate Inc, CVRMLS
- See more homes for sale inRichmondTake a look
Skip to first item
New Listings near 7539 Riverside Dr
Skip to last item
- Long & Foster REALTORS, CVRMLS
- Long & Foster REALTORS, CVRMLS
- Shaheen Ruth Martin & Fonville, CVRMLS
- See more homes for sale inRichmondTake a look
Skip to first item
Property Taxes and Assessment
| Year | 2023 |
|---|---|
| Tax | $18,948 |
| Assessment | $1,579,000 |
Home facts updated by county records
Comparable Sales for 7539 Riverside Dr
Address | Distance | Property Type | Sold Price | Sold Date | Bed | Bath | Sqft |
|---|---|---|---|---|---|---|---|
0.07 | Single-Family Home | $2,850,000 | 12/21/23 | 5 | 5 | 8,366 | |
0.68 | Single-Family Home | $3,800,000 | 04/15/24 | 6 | 8 | 7,668 | |
0.33 | Single-Family Home | $925,000 | 03/21/24 | 4 | 3 | 2,711 | |
0.28 | Single-Family Home | $801,000 | 05/16/23 | 4 | 3 | 3,075 | |
0.34 | Single-Family Home | $606,000 | 12/01/23 | 3 | 4 | 2,746 | |
0.67 | Single-Family Home | $1,900,000 | 09/11/23 | 5 | 5 | 4,848 | |
0.74 | Single-Family Home | $680,000 | 05/11/23 | 4 | 4 | 3,517 | |
0.45 | Single-Family Home | $590,000 | 06/27/23 | 5 | 3 | 2,922 | |
0.47 | Single-Family Home | $700,000 | 08/01/23 | 4 | 4 | 2,689 | |
0.37 | Single-Family Home | $1,090,000 | 04/12/24 | 4 | 3 | 3,385 |
Neighborhood Overview
Neighborhood stats provided by third party data sources.
What Locals Say about Stratford Hills
- Trulia User
- Resident
- 3y ago
"It’s close to the river, quiet and a more house for the money. The location is central to downtown, the fan, short pump and the southside."
- Meiningerv
- Resident
- 5y ago
"Lots of trees, near the river and parks! Great people and dog walking! Occasionally, you’ll see deer!"
- Michael D. a.
- Resident
- 5y ago
"Quiet, safe neighborhood near the city with lots of close outdoor activities! Really a hidden gem in Richmond."
- Marianne V.
- 9y ago
"This is a great area to live: you can be almost anywhere in the Richmond metro region in 20-25 minutes max. Close to downtown with minimal commuting hassle, walking distance to the river, Pony Pasture, and other city favorite haunts. Friendly neighbors, great restaurants, plenty of shopping options. "
- Whit W.
- 9y ago
"Lots of motorcycles and weekend fishing families of 8-10 on property leaving trash etc"
- yellowstoneguy
- 9y ago
"Minutes walk to the river, quick access to highways and all areas of the city, nice neighbors etc.. The only downside and it's a biggy is the city schools. They're mediocre at best and if you plan to live here plan to shell out some extra dollars to send your kids to better schools. Like so many before us we'll probably end up moving before our kids hit school age, which explains the seeming absence of school age children in the neighborhood. That for some though might be a plus."
- Jl S.
- 10y ago
"Fantastic safe neighborhood with active Neighborhood watch program. Walking distance to James River and Park. Walking distance to bus line, grocery, nightlife and shops of all sorts. 4 streets towards James River from Forest Hill and right between Powhite and Chippenham Parkways. Very established and desirable area."
- Whit W.
- 10y ago
"This area and specific neighborhood of Stratford Hills is one of Richmond's most popular and undoubtedly one of its most unique and beautiful areas. There are miles of walking trails and parks for exploring right along the historic James River. You'll see kayakers and other small boats using the river all year long. There is flat water and roaring rapids. The fishing is excellent for many species (and some grow up to 50 pounds!) This location is literally just minutes (5) to some of Richmond's most iconic shopping areas, gourmet and family restaurants, clubs, and even the expressway and interstate systems yet tucked away in quiet, wooded settings of homes on large lots and interesting, rolling terrain. It's a great place to live with wonderful, friendly neighbors. Make sure you check it out for yourself and you'll most probably agree!"
- Timfratar
- 12y ago
"I have worked in this area for the past year and found the neighborhood and neighbors to be friendly, and open. Everyone seems to enjoy walking the wooded streets and genuinely care about each other and look out for each other."
LGBTQ Local Legal Protections
LGBTQ Local Legal Protections
Patrick Gee, Long & Foster REALTORS

All or a portion of the multiple Listing information is provided by the Central Virginia Regional Multiple Listing Service, LLC, from a copyrighted compilation of Listing s. All CVR MLS information provided is deemed reliable but is not guaranteed accurate. The compilation of Listings and each individual Listing are ©2023 Central Virginia Regional Multiple Listing Service, LLC. All rights reserved.
The listing broker’s offer of compensation is made only to participants of the MLS where the listing is filed.
The listing broker’s offer of compensation is made only to participants of the MLS where the listing is filed.
7539 Riverside Dr, Richmond, VA 23225 is a 7 bedroom, 6 bathroom, 7,935 sqft single-family home built in 1959. 7539 Riverside Dr is located in Stratford Hills, Richmond. This property is currently available for sale and was listed by CVRMLS on Mar 13, 2024. The MLS # for this home is MLS# 2401400.
