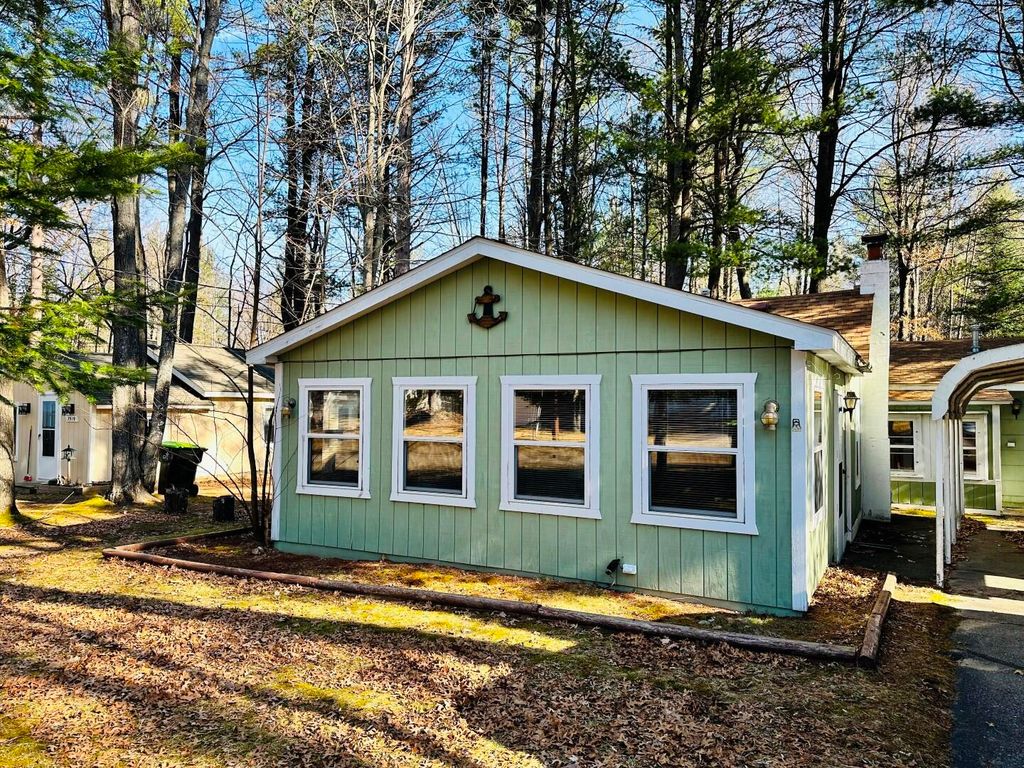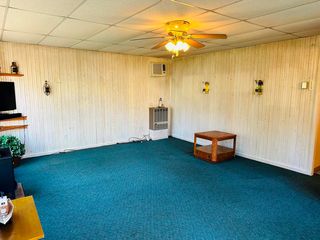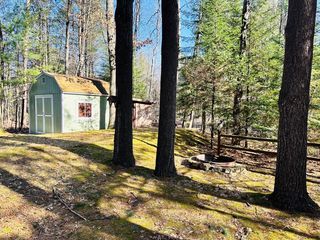


FOR SALE0.26 ACRES
7521 Riverside Dr
Saint Helen, MI 48656
- 2 Beds
- 2 Baths
- 1,316 sqft (on 0.26 acres)
- 2 Beds
- 2 Baths
- 1,316 sqft (on 0.26 acres)
2 Beds
2 Baths
1,316 sqft
(on 0.26 acres)
Local Information
© Google
-- mins to
Commute Destination
Description
St. Helen! Cozy 2-bedroom, possibly 3, 2-bath home with a spacious family room, 1-car garage, and carport. Addition in 2001 adding the front and back living room. Both bathrooms modified in 2001. Covered lean to/storage room off the garage. Convenient attic space for extra storage as well. Located conveniently close to the river, offering easy access to outdoor activities and natural beauty.
Home Highlights
Parking
1 Car Garage
Outdoor
No Info
A/C
Heating only
HOA
None
Price/Sqft
$110
Listed
43 days ago
Home Details for 7521 Riverside Dr
Interior Features |
|---|
Interior Details Number of Rooms: 8Types of Rooms: Bedroom 1, Bedroom 2, Bathroom 1, Bathroom 2, Dining Room, Family Room, Kitchen, Living Room |
Beds & Baths Number of Bedrooms: 2Number of Bathrooms: 2Number of Bathrooms (full): 1Number of Bathrooms (half): 1 |
Dimensions and Layout Living Area: 1316 Square Feet |
Appliances & Utilities Appliances: Dryer, Range/Oven, Refrigerator, WasherDryerLaundry: Main LevelRefrigeratorWasher |
Heating & Cooling Heating: Forced Air,Propane,Wall Furnace,Fireplace(s)Has HeatingHeating Fuel: Forced Air |
Fireplace & Spa Has a Fireplace |
Windows, Doors, Floors & Walls Window: Blinds |
Exterior Features |
|---|
Exterior Home Features Fencing: FencedOther Structures: Shed(s)Foundation: Slab |
Parking & Garage Number of Garage Spaces: 1Number of Covered Spaces: 1Other Parking: Garage Size(30x20)No CarportHas a GarageHas an Attached GarageHas Open ParkingParking Spaces: 1Parking: Attached,Driveway |
Frontage Waterfront: NoFrontage Type: NoneRoad Frontage: Maintained, Private RoadRoad Surface Type: DirtNot on Waterfront |
Water & Sewer Sewer: Septic Tank |
Finished Area Finished Area (above surface): 1316 Square Feet |
Days on Market |
|---|
Days on Market: 43 |
Property Information |
|---|
Year Built Year Built: 1956 |
Property Type / Style Property Type: ResidentialProperty Subtype: Single Family Residence, Residential LotArchitecture: Ranch |
Building Construction Materials: Frame, Wood SidingNot a New Construction |
Property Information Condition: 31+ Years Approx |
Price & Status |
|---|
Price List Price: $144,900Price Per Sqft: $110 |
Status Change & Dates Possession Timing: 30 Days |
Active Status |
|---|
MLS Status: Active |
Location |
|---|
Direction & Address City: St. HelenCommunity: T23N R1W |
School Information Elementary School District: Charlton Heston AcademyJr High / Middle School District: Charlton Heston AcademyHigh School District: Charlton Heston Academy |
Agent Information |
|---|
Listing Agent Listing ID: 201828427 |
Building |
|---|
Building Area Building Area: 1316 Square Feet |
Lot Information |
|---|
Lot Area: 0.26 acres |
Offer |
|---|
Listing Terms: Cash, Conventional Mortgage |
Compensation |
|---|
Buyer Agency Commission: 3Buyer Agency Commission Type: %Sub Agency Commission: 0Sub Agency Commission Type: %Transaction Broker Commission: 0Transaction Broker Commission Type: % |
Notes The listing broker’s offer of compensation is made only to participants of the MLS where the listing is filed |
Business |
|---|
Business Information Ownership: Owner |
Miscellaneous |
|---|
Mls Number: 201828427 |
Last check for updates: about 4 hours ago
Listing courtesy of Amy Palacios, (989) 390-2316
Coldwell Banker Schmidt Higgins Lake, (989) 821-6348
Harlee Swanson, (231) 429-9928
Coldwell Banker Schmidt Higgins Lake, (989) 821-6348
Source: WWMLS, MLS#201828427

Price History for 7521 Riverside Dr
| Date | Price | Event | Source |
|---|---|---|---|
| 04/15/2024 | $144,900 | PriceChange | WWMLS #201828427 |
| 04/10/2024 | $154,900 | PriceChange | WWMLS #201828427 |
| 04/05/2024 | $159,000 | PriceChange | WWMLS #201828427 |
| 03/26/2024 | $144,000 | PriceChange | WWMLS #201828427 |
| 03/15/2024 | $159,000 | Listed For Sale | WWMLS #201828427 |
Similar Homes You May Like
Skip to last item
- KW Northern Michigan Team Partners
- See more homes for sale inSaint HelenTake a look
Skip to first item
New Listings near 7521 Riverside Dr
Skip to last item
- KW Northern Michigan Team Partners
- See more homes for sale inSaint HelenTake a look
Skip to first item
Property Taxes and Assessment
| Year | 2023 |
|---|---|
| Tax | $819 |
| Assessment | $99,200 |
Home facts updated by county records
Comparable Sales for 7521 Riverside Dr
Address | Distance | Property Type | Sold Price | Sold Date | Bed | Bath | Sqft |
|---|---|---|---|---|---|---|---|
0.09 | Single-Family Home | $150,000 | 05/19/23 | 3 | 2 | 1,504 | |
0.23 | Single-Family Home | $230,000 | 05/12/23 | 1 | 1 | 1,012 | |
3.26 | Single-Family Home | $147,900 | 07/18/23 | 2 | 2 | 1,344 | |
3.00 | Single-Family Home | $225,000 | 05/24/23 | 4 | 2 | 2,363 | |
2.75 | Single-Family Home | $345,000 | 03/11/24 | 2 | - | 1,100 | |
3.21 | Single-Family Home | $350,000 | 10/19/23 | 3 | 3 | 1,792 | |
3.33 | Single-Family Home | $125,000 | 09/07/23 | 3 | 2 | 1,046 | |
3.48 | Single-Family Home | $281,300 | 10/06/23 | 3 | 2 | 1,598 | |
3.34 | Single-Family Home | $120,000 | 11/07/23 | 3 | 1 | 1,170 |
What Locals Say about Saint Helen
- Debeicher
- Resident
- 3y ago
"i see many people walking dogs here. Everyone seems dog friendly. Barking doesn’t seem to be a problem. "
- David F.
- Visitor
- 4y ago
"nice place to play and live quite and peaceful good place for snowmobiles side by sides and quads. miles of trailes "
- Kathy B. H.
- Resident
- 5y ago
"There are fishing events, community picnics, Bluegill festival, arts and crafts, Charlton Heston academy, a community center with daily lunches, cards, Wii bowling, crafts and exercise classes. A community garden. ORV trails. Kayaking and canoeing. Hunting and fishing. "
LGBTQ Local Legal Protections
LGBTQ Local Legal Protections
Amy Palacios, Coldwell Banker Schmidt Higgins Lake

The data relating to real estate on this web site comes in part from the Internet
Data Exchange Program of the Water Wonderland MLS (WWLX). Real estate
listings held by brokerage firms other than Zillow, Inc are marked with the WWLX
logo and the detailed information about said listing includes the listing office.
All information deemed reliable but not guaranteed and should be independently verified. All properties are subject to prior sale, change or withdrawal. Neither the listing broker(s) nor Zillow, Inc shall be responsible for any typographical errors, misinformation, misprints, and shall be held totally harmless. Water Wonderland MLS, Inc © All rights reserved.
WWLX information is provided exclusively for consumers' personal, non-commercial use and may not be used for any purpose other than to identify prospective properties consumers may be interested in purchasing.
Data last updated: 2024-01-24 14:59:37 PST
The listing broker’s offer of compensation is made only to participants of the MLS where the listing is filed.
All information deemed reliable but not guaranteed and should be independently verified. All properties are subject to prior sale, change or withdrawal. Neither the listing broker(s) nor Zillow, Inc shall be responsible for any typographical errors, misinformation, misprints, and shall be held totally harmless. Water Wonderland MLS, Inc © All rights reserved.
WWLX information is provided exclusively for consumers' personal, non-commercial use and may not be used for any purpose other than to identify prospective properties consumers may be interested in purchasing.
Data last updated: 2024-01-24 14:59:37 PST
The listing broker’s offer of compensation is made only to participants of the MLS where the listing is filed.
7521 Riverside Dr, Saint Helen, MI 48656 is a 2 bedroom, 2 bathroom, 1,316 sqft single-family home built in 1956. This property is currently available for sale and was listed by WWMLS on Mar 15, 2024. The MLS # for this home is MLS# 201828427.
