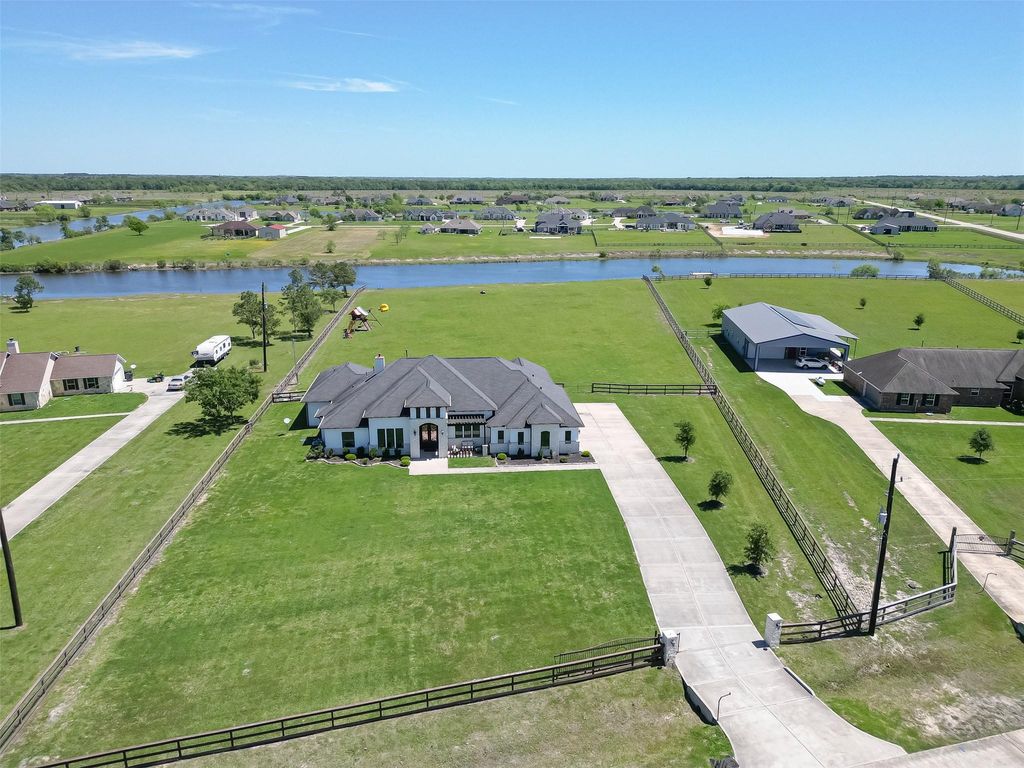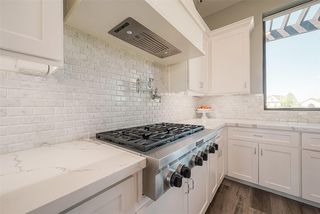


FOR SALE 2.53 ACRES
2.53 ACRES
3D VIEW
7511 Rosedown Ct
Rosharon, TX 77583
- 4 Beds
- 5 Baths
- 3,633 sqft (on 2.53 acres)
- 4 Beds
- 5 Baths
- 3,633 sqft (on 2.53 acres)
4 Beds
5 Baths
3,633 sqft
(on 2.53 acres)
We estimate this home will sell faster than 86% nearby.
Local Information
© Google
-- mins to
Commute Destination
Description
WATERFRONT on 2.53 ACRES – Contemporary Estate Living in Savanah Plantation! Beautiful custom built 1-Story, 4 Bedroom, 4.5 Bath with tons of upgrades throughout. Open-Concept living with seamless transition from Living, Dining, Home-Office Study, Media Room and Chef Island Kitchen with quartz counters, KitchenAid appliances, 6-burner gas cooktop, soft-close white cabinetry, barn sink, pot filler. Primary Suite is massive with a Spa-worthy Bath, soaking tub, separate shower & huge closet. Every room is impressive and every Bedroom has own Full Bath & walk-in closet. Featuring 14’ ceilings, porcelain tile floors, fireplace, surround sound, rev-osmosis water softener, exterior transitional lighting, tons of windows, 3-car garage & much more! Expansive backyard with direct access to the lake and plenty of acreage to build a pool or barn-dominium. This is executive country lifestyle just minutes from SH 288 for easy commute to the Medical Center, Downtown, Alvin, Pearland, Freeport.
Home Highlights
Parking
3 Car Garage
Outdoor
Patio, Deck
A/C
Heating & Cooling
HOA
$58/Monthly
Price/Sqft
$247
Listed
23 days ago
Home Details for 7511 Rosedown Ct
Interior Features |
|---|
Interior Details Number of Rooms: 9Types of Rooms: Kitchen |
Beds & Baths Number of Bedrooms: 4Number of Bathrooms: 5Number of Bathrooms (full): 4Number of Bathrooms (half): 1 |
Dimensions and Layout Living Area: 3633 Square Feet |
Appliances & Utilities Appliances: ENERGY STAR Qualified Appliances, Refrigerator Included, Water Softener Owned, Double Oven, Gas Range, Dishwasher, Disposal, Microwave, Ice MakerDishwasherDisposalLaundry: Electric Dryer Hookup,Gas Dryer Hookup,Washer HookupMicrowave |
Heating & Cooling Heating: Natural GasHas CoolingAir Conditioning: Electric,Ceiling Fan(s)Has HeatingHeating Fuel: Natural Gas |
Fireplace & Spa Number of Fireplaces: 1Fireplace: Electric, Gas LogHas a Fireplace |
Windows, Doors, Floors & Walls Window: Insulated/Low-E windows, Window CoveringsFlooring: Tile |
Levels, Entrance, & Accessibility Stories: 1Floors: Tile |
View Has a ViewView: Water View, Lake |
Security Security: Security System Owned, Fire Alarm |
Exterior Features |
|---|
Exterior Home Features Roof: CompositionPatio / Porch: Patio/DeckFencing: Back Yard, FullExterior: Back Green SpaceFoundation: SlabNo Private Pool |
Parking & Garage Number of Garage Spaces: 3Number of Covered Spaces: 3No CarportHas a GarageHas an Attached GarageParking Spaces: 3Parking: Additional Parking,Garage Door Opener,Double-Wide Driveway,Extra Driveway,Attached |
Frontage WaterfrontWaterfront: Lake FrontRoad Surface Type: ConcreteOn Waterfront |
Farm & Range Allowed to Raise Horses |
Days on Market |
|---|
Days on Market: 23 |
Property Information |
|---|
Year Built Year Built: 2018 |
Property Type / Style Property Type: ResidentialProperty Subtype: Single Family ResidenceStructure Type: Free StandingArchitecture: Contemporary/Modern |
Building Construction Materials: BrickNot a New Construction |
Property Information Not Included in Sale: Washer, Dryer, Play System,Parcel Number: 74583002006 |
Price & Status |
|---|
Price List Price: $899,000Price Per Sqft: $247 |
Active Status |
|---|
MLS Status: Active |
Location |
|---|
Direction & Address City: RosharonCommunity: Savannah Plantation Sec 2-3-4 |
School Information Elementary School: Nelson Elementary School (Alvin)Elementary School District: 3 - AlvinJr High / Middle School: Fairview Junior High SchoolJr High / Middle School District: 3 - AlvinHigh School: Iowa Colony High SchoolHigh School District: 3 - Alvin |
Agent Information |
|---|
Listing Agent Listing ID: 26465635 |
Building |
|---|
Building Area Building Area: 3633 Square Feet |
Community |
|---|
Not Senior Community |
HOA |
|---|
HOA Phone: 832-500-2301Has an HOAHOA Fee: $700/Annually |
Lot Information |
|---|
Lot Area: 2.53 Acres |
Offer |
|---|
Listing Agreement Type: Exclusive Right to Sell/LeaseListing Terms: Cash, Conventional, FHA, Investor |
Energy |
|---|
Energy Efficiency Features: Attic Vents, Thermostat, HVAC |
Compensation |
|---|
Buyer Agency Commission: 2Buyer Agency Commission Type: %Sub Agency Commission: 0Sub Agency Commission Type: % |
Notes The listing broker’s offer of compensation is made only to participants of the MLS where the listing is filed |
Miscellaneous |
|---|
Mls Number: 26465635Water ViewWater View: Lake, Water View |
Last check for updates: about 15 hours ago
Listing courtesy of Neil Nguyen TREC #0650268, (281) 725-1310
Walzel Properties - Corporate Office
Source: HAR, MLS#26465635

Price History for 7511 Rosedown Ct
| Date | Price | Event | Source |
|---|---|---|---|
| 04/07/2024 | $899,000 | Listed For Sale | HAR #26465635 |
Similar Homes You May Like
Skip to last item
- RE/MAX Crossroads Realty
- Keller Williams Realty Southwest
- See more homes for sale inRosharonTake a look
Skip to first item
New Listings near 7511 Rosedown Ct
Skip to last item
- RE/MAX Crossroads Realty
- See more homes for sale inRosharonTake a look
Skip to first item
Property Taxes and Assessment
| Year | 2023 |
|---|---|
| Tax | $13,056 |
| Assessment | $745,670 |
Home facts updated by county records
LGBTQ Local Legal Protections
LGBTQ Local Legal Protections
Neil Nguyen, Walzel Properties - Corporate Office

Copyright 2024, Houston REALTORS® Information Service, Inc.
The information provided is exclusively for consumers’ personal, non-commercial use, and may not be used for any purpose other than to identify prospective properties consumers may be interested in purchasing.
Information is deemed reliable but not guaranteed.
The listing broker’s offer of compensation is made only to participants of the MLS where the listing is filed.
The listing broker’s offer of compensation is made only to participants of the MLS where the listing is filed.
7511 Rosedown Ct, Rosharon, TX 77583 is a 4 bedroom, 5 bathroom, 3,633 sqft single-family home built in 2018. This property is currently available for sale and was listed by HAR on Apr 7, 2024. The MLS # for this home is MLS# 26465635.
