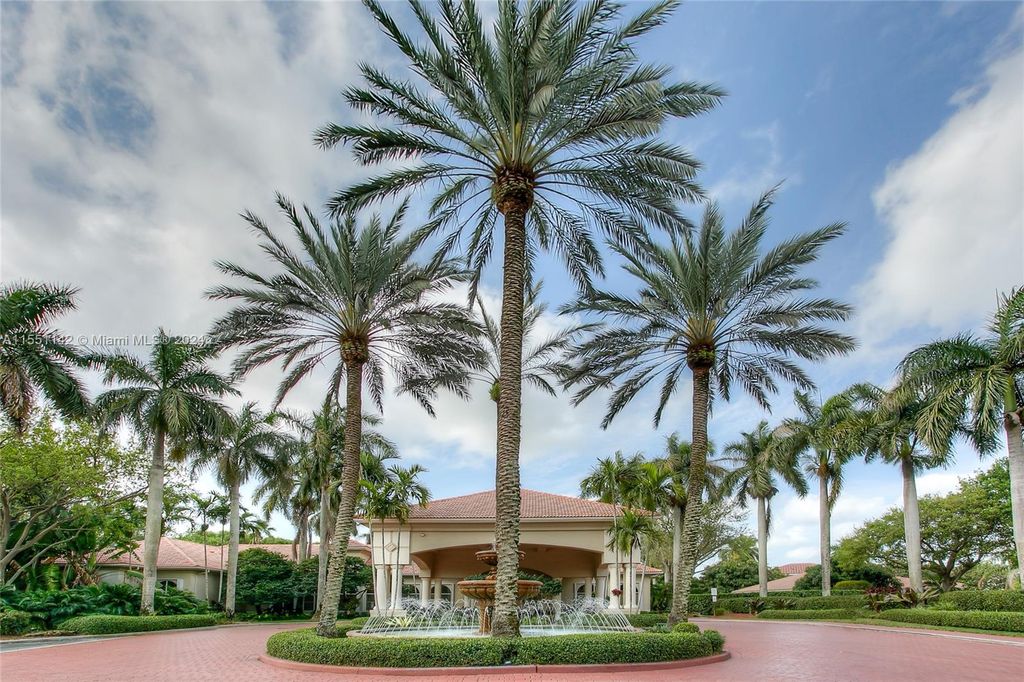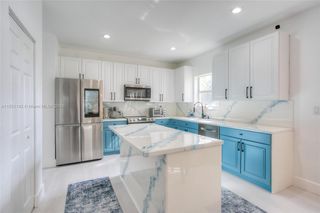


FOR SALE
7510 NW 19th Dr
Hollywood, FL 33024
Walnut Creek- 5 Beds
- 3 Baths
- 2,512 sqft
- 5 Beds
- 3 Baths
- 2,512 sqft
5 Beds
3 Baths
2,512 sqft
Local Information
© Google
-- mins to
Commute Destination
Description
" READY TO MOVE IN " THIS BEAUTIFUL LAKE FRONT HOME OFFERS: A WRAP AROUND SCREENED TERRACE,5 BEDROOMS AND 3 BATHROOMS PLUS A DEN/OFFICE.1 BEDROOM AND A FULL BATHROOM DOWNSTAIRS.ENJOY WORKING FROM THE DEN /OFFICE LOOKING AT THE LAKE OR JUST STEP OUT TO THE TERRACE FOR A BREEZE TAKING MOMENT.THE OVER SIZED MASTER BEDROOM WITH GORGEOUS LAKE VIEWS INCLUDES,ROMAN TUB,SHOWER,DUALSINK,WALKING CLOSET PLUS AN EXTRA CLOSET.THE SECOND OVER SIZED BEDROOM INCLUDES,A PRIVATE TERRACE FOR YOUR ENJOYMENT.THIS AMAZING HOME BRINGS AS FOLLOW:NEW APPLIANCES,NEWER A/C CENTRAL UNIT,MEWLY WATER HEATER,CENTRAL WATER SOFTERNER FILTER,NEW VINYL WATERPROOF WOOD FLOORS,REMODELED KITCHEN CABINETS AND COUNTER TOPS,TILE ROOF AND PLUMBING MAINTENANCE SERVICE DONE,ALL INTERIOR HOUSE PAINTED,"OVER $100,000 IN IMPROVEMENTS".
Home Highlights
Parking
2 Car Garage
Outdoor
Porch
View
Lake
HOA
$305/Monthly
Price/Sqft
$338
Listed
45 days ago
Home Details for 7510 NW 19th Dr
Interior Features |
|---|
Interior Details Number of Rooms: 16Types of Rooms: Porch, Living Room, Utility Room, Patio Balcony, Kitchen, Den, Primary Bedroom, Second Bedroom, Other Room, Dining Room, Fourth Bedroom, Third Bedroom |
Beds & Baths Number of Bedrooms: 5Number of Bathrooms: 3Number of Bathrooms (full): 3 |
Dimensions and Layout Living Area: 2512 Square Feet |
Appliances & Utilities Utilities: Underground UtilitiesAppliances: Dishwasher, Disposal, Dryer, Electric Water Heater, Microwave, Electric Range, Refrigerator, Washer, Water Softener OwnedDishwasherDisposalDryerLaundry: Utility Room/LaundryMicrowaveRefrigeratorWasher |
Heating & Cooling Heating: CentralHas CoolingAir Conditioning: Central Air,ElectricHas HeatingHeating Fuel: Central |
Fireplace & Spa No Spa |
Gas & Electric Electric: Circuit Breakers |
Windows, Doors, Floors & Walls Window: Complete Panel Shutters/Awnings, Hurricane Shutters, Casement, Sliding, Solar Film/TintedDoor: High Impact Doors, French DoorsFlooring: Ceramic Tile |
Levels, Entrance, & Accessibility Stories: 2Levels: Split LevelEntry Location: First Floor EntryFloors: Ceramic Tile |
View Has a ViewView: Lake |
Security Security: Smoke Detector(s) |
Exterior Features |
|---|
Exterior Home Features Roof: Curved S Tile RoofPatio / Porch: Screened Porch, Wrap AroundExterior: Lighting, Open BalconyNo Private Pool |
Parking & Garage Number of Garage Spaces: 2Number of Covered Spaces: 2Has a GarageHas an Attached GarageHas Open ParkingParking Spaces: 2Parking: Driveway,Paver Block,No Rv/Boats,No Trucks/Trailers,Automatic Garage Door Opener |
Pool Pool: Community |
Frontage WaterfrontWaterfront: WF/No Ocean Access, LakeRoad Frontage: Public RoadOn Waterfront |
Water & Sewer Sewer: Public Sewer |
Farm & Range Frontage Length: 55Not Allowed to Raise Horses |
Days on Market |
|---|
Days on Market: 45 |
Property Information |
|---|
Year Built Year Built: 2001 |
Property Type / Style Property Type: ResidentialProperty Subtype: Single Family Residence, ResidentialStructure Type: House, DetachedArchitecture: House,Detached |
Building Building Name: Walnut Creek Replat No 1Construction Materials: CBS ConstructionNot a New Construction |
Property Information Parcel Number: 514110182320Model Home Type: Lake Front Home |
Price & Status |
|---|
Price List Price: $849,900Price Per Sqft: $338 |
Status Change & Dates Possession Timing: Funding |
Active Status |
|---|
MLS Status: Active |
Media |
|---|
Location |
|---|
Direction & Address City: Pembroke PinesCommunity: Walnut Creek Replat No 1, Walnut Creek |
School Information Elementary School: Sheridan ParkJr High / Middle School: DriftwoodHigh School: Mcarthur |
Agent Information |
|---|
Listing Agent Listing ID: A11551142 |
Building |
|---|
Building Details Builder Model: Lake Front Home |
Building Area Building Area: 3111 Square Feet |
Community rooms Fitness Center |
Community |
|---|
Community Features: Gated, Clubhouse, Fitness Center, Maintained Community, Management On Site, Mandatory Hoa, Security Patrol, Sidewalks, Street Lights, Card/Electric Gate, Pool, Exercise Room, Gated Community |
HOA |
|---|
Association for this Listing: A-Miami Association of REALTORSHas an HOAHOA Fee: $305/Monthly |
Lot Information |
|---|
Lot Area: 5500 sqft |
Offer |
|---|
Listing Terms: All Cash, Conventional, FHA, VA Loan |
Compensation |
|---|
Buyer Agency Commission: 3.0%Buyer Agency Commission Type: %Sub Agency Commission: 3.0%Sub Agency Commission Type: %Transaction Broker Commission: 3.0%Transaction Broker Commission Type: % |
Notes The listing broker’s offer of compensation is made only to participants of the MLS where the listing is filed |
Business |
|---|
Business Information Ownership: Sole Proprietor |
Rental |
|---|
Rent Includes: Maintenance Incl Cable, Maintenance Incl Common Area, Maintenance Incl Security |
Miscellaneous |
|---|
Mls Number: A11551142Water ViewWater View: Lake |
Additional Information |
|---|
GatedClubhouseMaintained CommunityManagement On SiteMandatory HoaSecurity PatrolSidewalksStreet LightsCard/Electric GatePoolExercise RoomGated Community |
Last check for updates: about 24 hours ago
Listing courtesy of Sergio Duran PA, (305) 992-0479
Duran Duran Realty, Inc
Martha Montero PA, (786) 514-9869
Duran Duran Realty, Inc
Originating MLS: A-Miami Association of REALTORS
Source: MIAMI, MLS#A11551142

Price History for 7510 NW 19th Dr
| Date | Price | Event | Source |
|---|---|---|---|
| 03/15/2024 | $849,900 | Listed For Sale | MIAMI #A11551142 |
| 08/11/2023 | $630,000 | Sold | BeachesMLS #F10379860 |
| 07/12/2023 | $670,000 | Contingent | BeachesMLS #F10379860 |
| 05/23/2023 | $670,000 | Listed For Sale | BeachesMLS #F10379860 |
| 01/04/2002 | $245,500 | Sold | N/A |
Similar Homes You May Like
Skip to last item
- Keller Williams Elite Properties
- See more homes for sale inHollywoodTake a look
Skip to first item
New Listings near 7510 NW 19th Dr
Skip to last item
Skip to first item
Property Taxes and Assessment
| Year | 2023 |
|---|---|
| Tax | $12,357 |
| Assessment | $580,550 |
Home facts updated by county records
Comparable Sales for 7510 NW 19th Dr
Address | Distance | Property Type | Sold Price | Sold Date | Bed | Bath | Sqft |
|---|---|---|---|---|---|---|---|
0.15 | Single-Family Home | $650,000 | 09/05/23 | 4 | 3 | 2,512 | |
0.25 | Single-Family Home | $650,000 | 03/20/24 | 4 | 3 | 2,512 | |
0.09 | Single-Family Home | $706,000 | 10/03/23 | 4 | 3 | 2,092 | |
0.20 | Single-Family Home | $747,500 | 10/04/23 | 4 | 3 | 2,540 | |
0.21 | Single-Family Home | $770,000 | 03/13/24 | 4 | 3 | 2,540 | |
0.24 | Single-Family Home | $590,000 | 02/14/24 | 4 | 3 | 2,092 | |
0.17 | Single-Family Home | $630,000 | 03/20/24 | 3 | 3 | 1,938 | |
0.31 | Single-Family Home | $735,000 | 09/22/23 | 4 | 3 | 2,540 |
What Locals Say about Walnut Creek
- Cita
- Resident
- 4y ago
"It’s a nice environment it’s up to you what you want around your family it self so much entertainment nearby "
- Awildapena
- Resident
- 4y ago
"I've lived in this neighborhood for 3 years. Feel safe, easy access to major highways, and near shopping centers and restaurants. Great Schools. "
- Gerald W.
- Resident
- 5y ago
"There is nothing I know of,it’s a very safe and kids friendly place to live. Just be the normal careful while at play I guess "
LGBTQ Local Legal Protections
LGBTQ Local Legal Protections
Sergio Duran PA, Duran Duran Realty, Inc

IDX information is provided exclusively for personal, non-commercial use, and may not be used for any purpose other than to identify prospective properties consumers may be interested in purchasing. Information is deemed reliable but not guaranteed.
The listing broker’s offer of compensation is made only to participants of the MLS where the listing is filed.
The listing broker’s offer of compensation is made only to participants of the MLS where the listing is filed.
7510 NW 19th Dr, Hollywood, FL 33024 is a 5 bedroom, 3 bathroom, 2,512 sqft single-family home built in 2001. 7510 NW 19th Dr is located in Walnut Creek, Hollywood. This property is currently available for sale and was listed by MIAMI on Mar 15, 2024. The MLS # for this home is MLS# A11551142.
