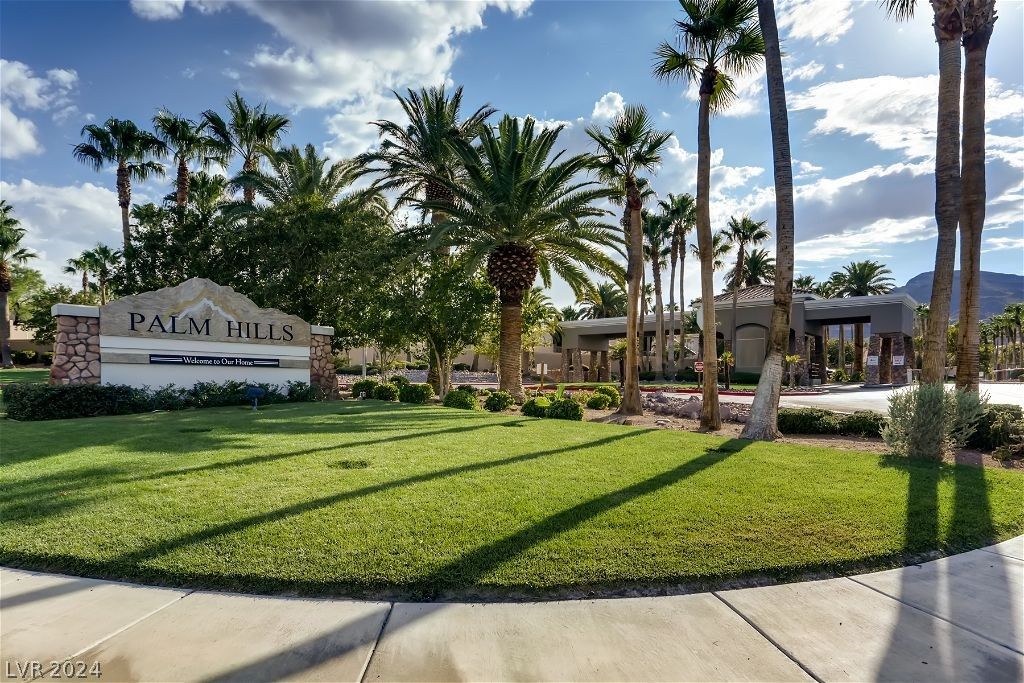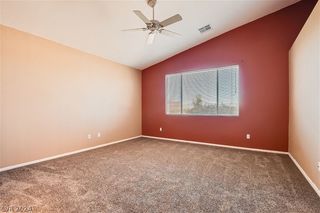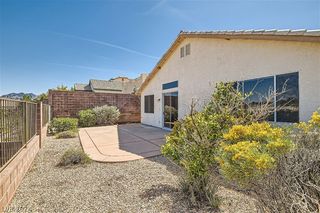


FOR SALE
3D VIEW
748 Wigan Pier Dr
Henderson, NV 89002
Paradise Hills- 3 Beds
- 2 Baths
- 1,767 sqft
- 3 Beds
- 2 Baths
- 1,767 sqft
3 Beds
2 Baths
1,767 sqft
We estimate this home will sell faster than 92% nearby.
Local Information
© Google
-- mins to
Commute Destination
Description
Nestled within Palm Hills' pristine, guard-gated community, this home boasts a large living room complete with a corner fireplace, and adjacent to the living room is a spacious kitchen with an island, granite countertops, skylight, pantry, breakfast bar, and breakfast nook. There are three bedrooms including an expansive primary tbedroom that features a walk-in closet and an ensuite bathroom with double sink, enclosed shower stall, and separate soaking tub. The backyard patio offers expansive rooftop vistas, including the mountain ranges to the North and East of the home. Access the 2-car garage through the laundry room. HOA amenities include playground, basketball court, and BBQ area. NOTE: This is a probate property and seller to provide credit for flooring upon successful close of escrow.
Home Highlights
Parking
2 Car Garage
Outdoor
No Info
A/C
Heating & Cooling
HOA
$102/Monthly
Price/Sqft
$267
Listed
17 days ago
Home Details for 748 Wigan Pier Dr
Active Status |
|---|
MLS Status: Active |
Interior Features |
|---|
Interior Details Number of Rooms: 6Types of Rooms: Kitchen, Living Room, Master Bedroom, Master Bathroom, Bedroom 2, Bedroom 3 |
Beds & Baths Number of Bedrooms: 3Number of Bathrooms: 2Number of Bathrooms (full): 2 |
Dimensions and Layout Living Area: 1767 Square Feet |
Appliances & Utilities Utilities: Underground UtilitiesAppliances: Dryer, Dishwasher, Gas Cooktop, Disposal, Gas Water Heater, Microwave, Refrigerator, Water Softener Owned, WasherDishwasherDisposalDryerLaundry: Gas Dryer Hookup,Laundry RoomMicrowaveRefrigeratorWasher |
Heating & Cooling Heating: Central,GasHas CoolingAir Conditioning: Central Air,ElectricHas HeatingHeating Fuel: Central |
Fireplace & Spa Number of Fireplaces: 1Fireplace: Gas, Glass Doors, Living RoomHas a FireplaceNo Spa |
Gas & Electric Electric: Photovoltaics None |
Windows, Doors, Floors & Walls Window: Blinds, Double Pane Windows, Skylight(s)Flooring: Carpet, Laminate, Tile |
Levels, Entrance, & Accessibility Stories: 1Floors: Carpet, Laminate, Tile |
View Has a ViewView: Mountain(s) |
Exterior Features |
|---|
Exterior Home Features Roof: TileFencing: Block, Back Yard, Wrought IronExterior: Private Yard, Sprinkler/IrrigationNo Private Pool |
Parking & Garage Number of Garage Spaces: 2Number of Covered Spaces: 2No CarportHas a GarageHas an Attached GarageParking Spaces: 2Parking: Attached,Garage,Garage Door Opener |
Water & Sewer Sewer: Public Sewer |
Farm & Range Horse Amenities: None |
Days on Market |
|---|
Days on Market: 17 |
Property Information |
|---|
Year Built Year Built: 2003 |
Property Type / Style Property Type: ResidentialProperty Subtype: Single Family ResidenceArchitecture: One Story |
Building Construction Materials: Frame, StuccoNot Attached Property |
Property Information Condition: ResaleParcel Number: 17825811030 |
Price & Status |
|---|
Price List Price: $471,000Price Per Sqft: $267 |
Status Change & Dates Possession Timing: Close Of Escrow |
Media |
|---|
Location |
|---|
Direction & Address City: HendersonCommunity: Palm Hills Phase 3 |
School Information Elementary School: Walker, J. Marlan, Walker, J. MarlanJr High / Middle School: Mannion Jack & TerryHigh School: Foothill |
Agent Information |
|---|
Listing Agent Listing ID: 2574342 |
Building |
|---|
Building Area Building Area: 1767 Square Feet |
Community |
|---|
Not Senior Community |
HOA |
|---|
HOA Fee Includes: Association Management, Recreation Facilities, SecurityHOA Name: Palm HillsHOA Phone: 702-737-8580Association for this Listing: Greater Las Vegas Association of Realtors IncHas an HOAHOA Fee: $102/Monthly |
Lot Information |
|---|
Lot Area: 5662.8 sqft |
Offer |
|---|
Listing Agreement Type: Exclusive Right To SellListing Terms: Cash, Conventional, FHA, VA Loan |
Energy |
|---|
Energy Efficiency Features: Windows |
Compensation |
|---|
Buyer Agency Commission: 2.5Buyer Agency Commission Type: % |
Notes The listing broker’s offer of compensation is made only to participants of the MLS where the listing is filed |
Miscellaneous |
|---|
Mls Number: 2574342Living Area Range Units: Square FeetAttribution Contact: (702) 499-4845 |
Additional Information |
|---|
HOA Amenities: Gated,Playground,Park,Guard |
Last check for updates: about 15 hours ago
Listing courtesy of Chet E. Shaw S.0171597, (702) 499-4845
Keller Williams VIP
Originating MLS: Greater Las Vegas Association of Realtors Inc
Source: GLVAR, MLS#2574342

Price History for 748 Wigan Pier Dr
| Date | Price | Event | Source |
|---|---|---|---|
| 04/12/2024 | $471,000 | Listed For Sale | GLVAR #2574342 |
| 01/21/2023 | ListingRemoved | GLVAR #2420793 | |
| 08/21/2022 | $459,999 | PriceChange | GLVAR #2420793 |
| 07/23/2022 | $485,000 | Listed For Sale | GLVAR #2420793 |
| 03/03/2003 | $207,460 | Sold | N/A |
Similar Homes You May Like
Skip to last item
- Matthew Levandowski, The Agency Las Vegas, GLVAR
- Avi Barashi, Compass Realty & Management, GLVAR
- Eric J. Humes, Rooftop Realty, GLVAR
- Gretchen D. Courtney, Keller Williams MarketPlace, GLVAR
- See more homes for sale inHendersonTake a look
Skip to first item
New Listings near 748 Wigan Pier Dr
Skip to last item
- Yvette J. Hansen, Platinum Real Estate Prof, GLVAR
- Michael N. Robbins, Windermere Anthem Hills, GLVAR
- Sefedin Zenuni, Galindo Group Real Estate, GLVAR
- Frank Endellicate, Home Realty Center, GLVAR
- Gretchen D. Courtney, Keller Williams MarketPlace, GLVAR
- Matthew Levandowski, The Agency Las Vegas, GLVAR
- See more homes for sale inHendersonTake a look
Skip to first item
Property Taxes and Assessment
| Year | 2023 |
|---|---|
| Tax | $2,111 |
| Assessment | $313,260 |
Home facts updated by county records
Comparable Sales for 748 Wigan Pier Dr
Address | Distance | Property Type | Sold Price | Sold Date | Bed | Bath | Sqft |
|---|---|---|---|---|---|---|---|
0.05 | Single-Family Home | $475,000 | 09/14/23 | 3 | 2 | 2,053 | |
0.23 | Single-Family Home | $470,000 | 09/07/23 | 3 | 2 | 1,673 | |
0.10 | Single-Family Home | $420,000 | 03/12/24 | 2 | 2 | 1,544 | |
0.15 | Single-Family Home | $440,000 | 08/04/23 | 3 | 2 | 2,053 | |
0.25 | Single-Family Home | $480,000 | 06/01/23 | 3 | 2 | 1,589 | |
0.28 | Single-Family Home | $484,900 | 04/26/24 | 3 | 2 | 1,673 | |
0.21 | Single-Family Home | $485,000 | 12/28/23 | 3 | 2 | 2,053 | |
0.22 | Single-Family Home | $600,000 | 07/27/23 | 3 | 2 | 1,987 | |
0.39 | Single-Family Home | $490,000 | 08/04/23 | 3 | 2 | 1,891 |
Neighborhood Overview
Neighborhood stats provided by third party data sources.
What Locals Say about Paradise Hills
- Roderick176
- Resident
- 3y ago
"Easy to the freeways. Short drive to anything you could possibly need. Secluded but close. I moved from Los Angeles and very much prefer it here!"
- Austin W.
- Resident
- 3y ago
"There are some community events put on by the city for a variety of occasions such as the 4th of July, yard sales, etc"
- Lovemychucks1977
- Resident
- 3y ago
"Our commute is very short because we work at the neighborhood schools, and our kids all go to them too."
- Becky
- Resident
- 5y ago
"Horizon Estates is its own little community within Paradise Hills. There is a neighborhood Easter Egg hunt and at Christmas we string lights above the streets from house to house. Many neighbors out and about and we love how close we are to the desert, park and trails."
- alsks
- Resident
- 5y ago
"You see dogs being walked all the time here! There's even a small dog park in the development where dogs can run around on the grass and the owners can have a picnic. Very small, but cute and quaint. "
- Jennifer D. G.
- Resident
- 5y ago
"I’ve lived in this neighborhood for 9 years and I love it. It feels like a small town. Great community "
- Luckysusiq
- Resident
- 5y ago
"It is quiet older retired mostly so no children. Lately few new owners or renters do have kids tho. All single story homes so no big two story’s looming over your back yard. Lived here 14 years original owners!!"
- Val s.
- Resident
- 5y ago
"I’ve lived in the neighborhood for just over a year and love it! I feel safe and secure! Everyone is friendly and there are several parks nearby "
- Karenmindiola
- 11y ago
"Very peaceful, well maintained, comfortable. Beautiful views of mountains. Walking trails to the park in the hillside. Easy access to fwys. I sold these homes when they were new. I had a new house and sold it to move here. Great diverse community with people of all ages. Rent or buy here........you will NOT be sorry! "
LGBTQ Local Legal Protections
LGBTQ Local Legal Protections
Chet E. Shaw, Keller Williams VIP

The data relating to real estate for sale on this web site comes in part from the INTERNET DATA EXCHANGE Program of the Greater Las Vegas Association of REALTORS® MLS. Real estate listings held by brokerage firms other than this site owner are marked with the IDX logo.
Information is deemed reliable but not guaranteed.
Copyright 2024 of the Greater Las Vegas Association of REALTORS® MLS. All rights reserved. Click here for more information
The listing broker’s offer of compensation is made only to participants of the MLS where the listing is filed.
The listing broker’s offer of compensation is made only to participants of the MLS where the listing is filed.
748 Wigan Pier Dr, Henderson, NV 89002 is a 3 bedroom, 2 bathroom, 1,767 sqft single-family home built in 2003. 748 Wigan Pier Dr is located in Paradise Hills, Henderson. This property is currently available for sale and was listed by GLVAR on Apr 12, 2024. The MLS # for this home is MLS# 2574342.
