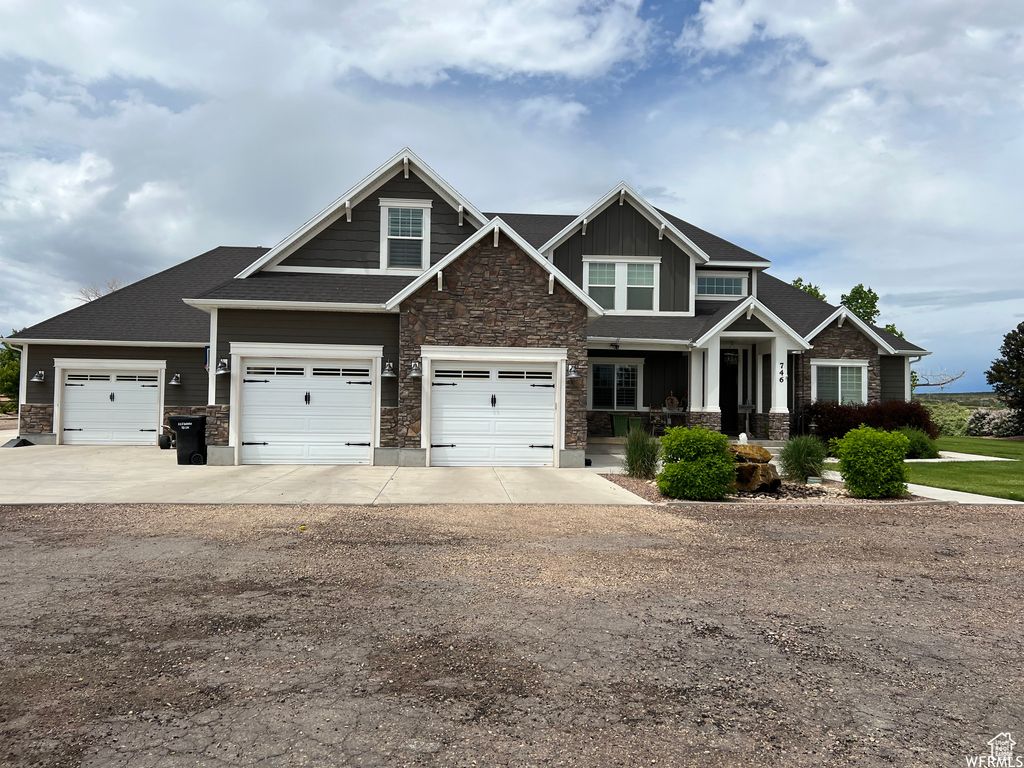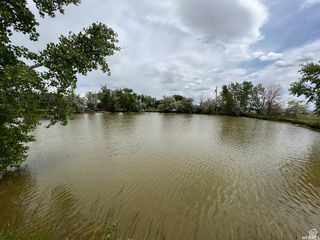


FOR SALE8.46 ACRES
746 S 4000 W
Roosevelt, UT 84066
- 4 Beds
- 4 Baths
- 3,654 sqft (on 8.46 acres)
- 4 Beds
- 4 Baths
- 3,654 sqft (on 8.46 acres)
4 Beds
4 Baths
3,654 sqft
(on 8.46 acres)
Local Information
© Google
-- mins to
Commute Destination
Description
Country Living Paradise! 4 bedroom, 3.5 bath, bonus room, covered patio area fabulous for entertaining with outdoor kitchen and prep area, 3 car attached garage, 80 x 40 shop with tack room, Conex shed 35 x 45 w/ covered area included, pond, 150' x 300' lighted outdoor roping arena, covered horse stalls 80 x 40 with automatic watering system, lean to shed 45 x 12, RV parking with plug in with pad, 7 shares or irrigation water. So many extras on the property.
Home Highlights
Parking
3 Car Garage
Outdoor
Porch, Patio
A/C
Heating & Cooling
HOA
None
Price/Sqft
$301
Listed
58 days ago
Home Details for 746 S 4000 W
Interior Features |
|---|
Interior Details Basement: NoneNumber of Rooms: 15Types of Rooms: Master Bedroom |
Beds & Baths Number of Bedrooms: 4Main Level Bedrooms: 3Number of Bathrooms: 4Number of Bathrooms (full): 3Number of Bathrooms (half): 1Number of Bathrooms (partial): 1 |
Dimensions and Layout Living Area: 3654 Square Feet |
Appliances & Utilities Utilities: Electricity Connected, Water ConnectedAppliances: Microwave, Refrigerator, Disposal, Oven, Countertop RangeDisposalLaundry: Electric Dryer HookupMicrowaveRefrigerator |
Heating & Cooling Heating: Forced Air,Heat Pump,Propane,WoodHas CoolingAir Conditioning: Central Air,Heat Pump,Ceiling Fan(s)Has HeatingHeating Fuel: Forced Air |
Fireplace & Spa Number of Fireplaces: 1Fireplace: Wood Burning StoveSpa: Hot TubHas a Fireplace |
Gas & Electric Has Electric on Property |
Windows, Doors, Floors & Walls Window: Blinds, Plantation Shutters, Double Pane WindowsFlooring: Carpet, Hardwood, Tile |
Levels, Entrance, & Accessibility Stories: 2Levels: TwoFloors: Carpet, Hardwood, Tile |
View Has a ViewView: Mountain(s) |
Exterior Features |
|---|
Exterior Home Features Roof: AsphaltPatio / Porch: Covered, Porch, Patio, Covered Patio, Open Porch, Open PatioVegetation: Landscaping: Full, Mature Trees, Vegetable GardenOther Structures: OutbuildingExterior: Entry (Foyer), Lighting, Dog RunNo Private Pool |
Parking & Garage Number of Garage Spaces: 3Number of Covered Spaces: 3No CarportHas a GarageHas an Attached GarageHas Open ParkingParking Spaces: 3Parking: Open,RV Access/Parking |
Frontage Not on Waterfront |
Water & Sewer Sewer: Septic Tank, Sewer: Septic Tank |
Farm & Range Horse Amenities: Horse PropertyAllowed to Raise HorsesIncludes Irrigation Water Rights |
Surface & Elevation Topography: Terrain |
Finished Area Finished Area (above surface): 3654 Square Feet |
Days on Market |
|---|
Days on Market: 58 |
Property Information |
|---|
Year Built Year Built: 2014Year Renovated: 2014 |
Property Type / Style Property Type: ResidentialProperty Subtype: Single Family Residence |
Building Construction Materials: Clapboard/Masonite, Stone, StuccoNot a New ConstructionDoes Not Include Home Warranty |
Property Information Condition: Blt./StandingNot Included in Sale: Dryer, Freezer, Satellite Equipment, WasherIncluded in Sale: Ceiling Fan, Dog Run, Hot Tub, Microwave, Refrigerator, Satellite Dish, Wood Stove, WorkbenchParcel Number: 0000351054 |
Price & Status |
|---|
Price List Price: $1,100,000Price Per Sqft: $301 |
Active Status |
|---|
MLS Status: Active |
Location |
|---|
Direction & Address City: Roosevelt |
School Information Elementary School: King's PeakElementary School District: DuchesneJr High / Middle School: RooseveltJr High / Middle School District: DuchesneHigh School: UnionHigh School District: Duchesne |
Agent Information |
|---|
Listing Agent Listing ID: 1983512 |
Building |
|---|
Building Area Building Area: 3654 Square Feet |
Community |
|---|
Not Senior Community |
HOA |
|---|
No HOA |
Lot Information |
|---|
Lot Area: 8.46 Acres |
Documents |
|---|
Disclaimer: Information not guaranteed. Buyer to verify all information. |
Offer |
|---|
Listing Terms: Cash, Conventional |
Compensation |
|---|
Buyer Agency Commission: 2Buyer Agency Commission Type: % |
Notes The listing broker’s offer of compensation is made only to participants of the MLS where the listing is filed |
Miscellaneous |
|---|
Mls Number: 1983512 |
Last check for updates: about 24 hours ago
Listing courtesy of Jayanne Ivins, (435) 789-7555
Coldwell Banker Farm and Home Realty, Inc (Vernal Branch)
Source: UtahRealEstate.com, MLS#1983512

Price History for 746 S 4000 W
| Date | Price | Event | Source |
|---|---|---|---|
| 02/29/2024 | $1,100,000 | Listed For Sale | UtahRealEstate.com #1983512 |
| 01/21/2024 | $1,200,000 | ListingRemoved | UtahRealEstate.com #1859034 |
| 09/25/2023 | $1,200,000 | PriceChange | UtahRealEstate.com #1859034 |
| 01/23/2023 | $1,300,000 | Listed For Sale | UtahRealEstate.com #1859034 |
Similar Homes You May Like
Skip to last item
- Coldwell Banker Farm and Home Realty, Inc.
- See more homes for sale inRooseveltTake a look
Skip to first item
New Listings near 746 S 4000 W
Skip to last item
Skip to first item
Property Taxes and Assessment
| Year | 2022 |
|---|---|
| Tax | $3,741 |
| Assessment | $544,304 |
Home facts updated by county records
What Locals Say about Roosevelt
- Jenja_snap
- Resident
- 4y ago
"People are kind and look out for each other. You are sure to see someone out walking every morning. Kids playing every afternoon. "
- Aimee W.
- Resident
- 5y ago
"The random apartment buildings in between houses and the parks are close by, as well as shopping and dining."
LGBTQ Local Legal Protections
LGBTQ Local Legal Protections
Jayanne Ivins, Coldwell Banker Farm and Home Realty, Inc (Vernal Branch)

Based on information from the Wasatch Front Regional Multiple Listing Service, Inc. as of 2024-01-24 15:13:16 PST. All data, including all measurements and calculations of area, is obtained from various sources and has not been, and will not be, verified by broker or the MLS. All information should be independently reviewed and verified for accuracy. Properties may or may not be listed by the office/agent presenting the information. Click here for more information
The listing broker’s offer of compensation is made only to participants of the MLS where the listing is filed.
The listing broker’s offer of compensation is made only to participants of the MLS where the listing is filed.
746 S 4000 W, Roosevelt, UT 84066 is a 4 bedroom, 4 bathroom, 3,654 sqft single-family home built in 2014. This property is currently available for sale and was listed by UtahRealEstate.com on Feb 29, 2024. The MLS # for this home is MLS# 1983512.
