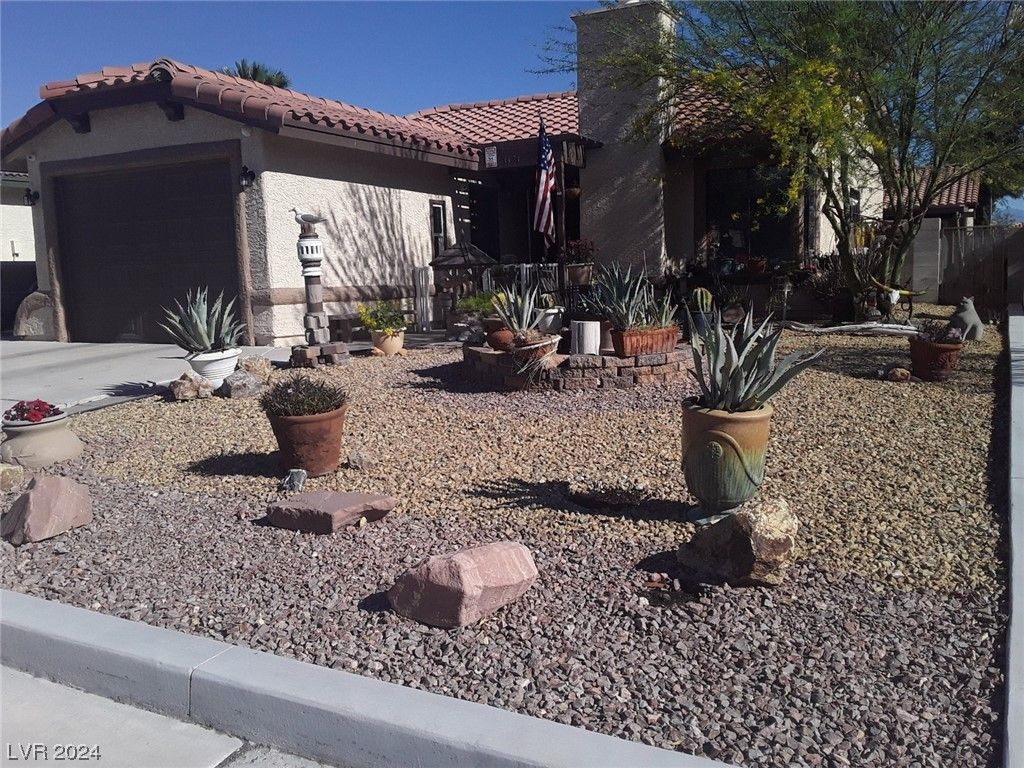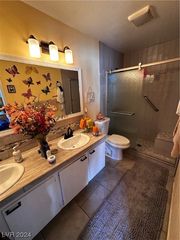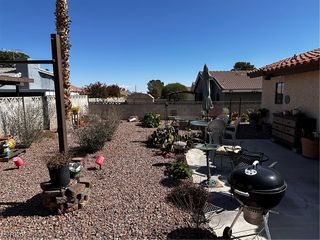


SOLDMAR 22, 2024
7424 Lattimore Dr
Las Vegas, NV 89128
Pioneer Park- 2 Beds
- 2 Baths
- 1,013 sqft
- 2 Beds
- 2 Baths
- 1,013 sqft
2 Beds
2 Baths
1,013 sqft
Homes for Sale Near 7424 Lattimore Dr
Skip to last item
- Tony Espinoza, Excellence Fine Living Realty, GLVAR
- Sandra Flores-Banyai, United Realty Group, GLVAR
- John J. McNamara III, Virtue Real Estate Group, GLVAR
- See more homes for sale inLas VegasTake a look
Skip to first item
Local Information
© Google
-- mins to
Commute Destination
Description
This property is no longer available to rent or to buy. This description is from March 22, 2024
Welcome to your charming sanctuary! Delightful 2 bed, 2 bath, encompassing 1013 sqft, offers a serene escape moments from major freeways and the expanse of Pioneer Park. Curb appeal begins with a pony wall defining the property, creating a sense of exclusivity & charm. Inside you're greeted through the glow of new front windows, infusing the interior with natural light & warmth while also reducing cooling cost, coupled with a newer (2018) AC UNIT! Updated primary bathroom, kitchen, adorned with newer appliances & updated cabinets. Newer water heater combines energy efficiency with functionality!
Outdoor enthusiasts will appreciate the convenience of RV parking pad and added peace of mind provided by the built-in gun safe.
Transition from indoor to outdoor living with the addition of NEW French doors leading from the primary bed to the backyard. Shopping, dining, and recreational options just moments away! This one is CERTAIN not to last!
Outdoor enthusiasts will appreciate the convenience of RV parking pad and added peace of mind provided by the built-in gun safe.
Transition from indoor to outdoor living with the addition of NEW French doors leading from the primary bed to the backyard. Shopping, dining, and recreational options just moments away! This one is CERTAIN not to last!
Home Highlights
Parking
1 Car Garage
Outdoor
Patio
A/C
Heating & Cooling
HOA
None
Price/Sqft
$326/sqft
Listed
53 days ago
Home Details for 7424 Lattimore Dr
Active Status |
|---|
MLS Status: Closed |
Interior Features |
|---|
Interior Details Number of Rooms: 6Types of Rooms: Master Bedroom, Bedroom 2, Living Room, Master Bathroom, Dining Room, Kitchen |
Beds & Baths Number of Bedrooms: 2Number of Bathrooms: 2Number of Bathrooms (full): 2 |
Dimensions and Layout Living Area: 1013 Square Feet |
Appliances & Utilities Utilities: Underground UtilitiesAppliances: Built-In Electric Oven, Dryer, Electric Range, Disposal, Refrigerator, WasherDisposalDryerLaundry: Electric Dryer Hookup,Main Level,Laundry RoomRefrigeratorWasher |
Heating & Cooling Heating: Central,ElectricHas CoolingAir Conditioning: Central Air,ElectricHas HeatingHeating Fuel: Central |
Fireplace & Spa Number of Fireplaces: 1Fireplace: Living Room, Wood BurningHas a FireplaceNo Spa |
Gas & Electric Electric: Photovoltaics None |
Windows, Doors, Floors & Walls Window: BlindsFlooring: Tile |
Levels, Entrance, & Accessibility Stories: 1Floors: Tile |
View No ViewView: None |
Exterior Features |
|---|
Exterior Home Features Roof: TilePatio / Porch: PatioFencing: Block, Back YardExterior: Patio, Private YardNo Private Pool |
Parking & Garage Number of Garage Spaces: 1Number of Covered Spaces: 1No CarportHas a GarageHas an Attached GarageParking Spaces: 1Parking: Attached,Garage,RV Gated,RV Access/Parking,RV Paved |
Water & Sewer Sewer: Public Sewer |
Farm & Range Horse Amenities: None |
Property Information |
|---|
Year Built Year Built: 1987 |
Property Type / Style Property Type: ResidentialProperty Subtype: Single Family ResidenceArchitecture: One Story |
Building Construction Materials: StuccoNot Attached Property |
Property Information Condition: Good Condition, ResaleParcel Number: 13827112037 |
Price & Status |
|---|
Price List Price: $330,000Price Per Sqft: $326/sqft |
Status Change & Dates Off Market Date: Tue Mar 05 2024Possession Timing: Close Of Escrow |
Media |
|---|
Location |
|---|
Direction & Address City: Las VegasCommunity: Rainbow Meadows |
School Information Elementary School: McMillian, James B., McMillian, James B.Jr High / Middle School: BeckerHigh School: Cimarron-Memorial |
Building |
|---|
Building Area Building Area: 1013 Square Feet |
Community |
|---|
Not Senior Community |
HOA |
|---|
Association for this Listing: Greater Las Vegas Association of Realtors IncNo HOA |
Lot Information |
|---|
Lot Area: 5227.2 sqft |
Offer |
|---|
Listing Agreement Type: Exclusive Right To SellListing Terms: Cash, Conventional, FHA, VA Loan |
Compensation |
|---|
Buyer Agency Commission: 2.5Buyer Agency Commission Type: % |
Notes The listing broker’s offer of compensation is made only to participants of the MLS where the listing is filed |
Business |
|---|
Business Information Ownership: Single Family Residential |
Miscellaneous |
|---|
Mls Number: 2563856Living Area Range Units: Square FeetAttribution Contact: (702) 858-7662 |
Additional Information |
|---|
HOA Amenities: None |
Last check for updates: about 24 hours ago
Listed by James J. Bridgeford S.0190391, (702) 858-7662
BHHS Nevada Properties
Bought with: Alain T. Hanash BS.0000201, (702) 271-2495, BHHS Nevada Properties
Originating MLS: Greater Las Vegas Association of Realtors Inc
Source: GLVAR, MLS#2563856

Price History for 7424 Lattimore Dr
| Date | Price | Event | Source |
|---|---|---|---|
| 03/22/2024 | $330,000 | Sold | GLVAR #2563856 |
| 03/05/2024 | $330,000 | Pending | GLVAR #2563856 |
| 05/22/2012 | $70,000 | Sold | GLVAR #1219001 |
| 05/18/2012 | $70,000 | Listed For Sale | Agent Provided |
| 11/21/2011 | $47,300 | Sold | N/A |
| 05/14/2004 | $187,000 | Sold | N/A |
| 03/27/2003 | $126,000 | Sold | N/A |
| 12/27/2001 | $118,000 | Sold | N/A |
| 03/05/1996 | $90,000 | Sold | N/A |
Property Taxes and Assessment
| Year | 2023 |
|---|---|
| Tax | $954 |
| Assessment | $135,003 |
Home facts updated by county records
Comparable Sales for 7424 Lattimore Dr
Address | Distance | Property Type | Sold Price | Sold Date | Bed | Bath | Sqft |
|---|---|---|---|---|---|---|---|
0.04 | Single-Family Home | $340,000 | 11/20/23 | 3 | 2 | 1,116 | |
0.06 | Single-Family Home | $335,000 | 01/18/24 | 3 | 2 | 1,116 | |
0.04 | Single-Family Home | $410,000 | 09/13/23 | 3 | 2 | 1,013 | |
0.05 | Single-Family Home | $353,000 | 06/05/23 | 3 | 2 | 1,070 | |
0.05 | Single-Family Home | $364,995 | 10/26/23 | 3 | 2 | 1,272 | |
0.13 | Single-Family Home | $310,000 | 11/13/23 | 3 | 2 | 1,039 | |
0.13 | Single-Family Home | $350,000 | 02/13/24 | 2 | 1 | 818 | |
0.38 | Single-Family Home | $348,000 | 07/26/23 | 2 | 2 | 1,120 | |
0.36 | Single-Family Home | $335,000 | 06/14/23 | 2 | 2 | 1,164 |
Assigned Schools
These are the assigned schools for 7424 Lattimore Dr.
- James B Mcmillan Elementary School
- PK-5
- Public
- 506 Students
3/10GreatSchools RatingParent Rating AverageThis school values customer service for its students and parents. There is always something good going on at the school. The teachers there seem very engaged with student success.Parent Review2mo ago - Edythe & Lloyd Katz Elementary School
- PK-5
- Public
- 626 Students
4/10GreatSchools RatingParent Rating AverageGreat teachers, but absolutely awful leadership. The principal, Kelly Reed, is cruel. She is a bully to her students and staff. This is not the type of leadership that should be tolerated in CCSD.Parent Review2y ago - Ernest Becker Middle School
- 6-8
- Public
- 1276 Students
6/10GreatSchools RatingParent Rating Averagethe teachers have no respect for kids , and the help at this school is very low , when kids go to the front office and tell them that feel unsafe they had told me many times they cant do nothing about the bullying ,many kids get food poising. and sick because the lunch people don't fully cook the food and teachers threaten kids and make them feel unsafe i fully suggest that you don't go to this schoolOther Review5mo ago - Cimarron Memorial High School
- 9-12
- Public
- 2557 Students
5/10GreatSchools RatingParent Rating AverageMy daughter has been in the special education program for four years here. Never has she had any problem with the students or the faculty. She has been greeted with kindness and treated with respect and inclusion. I cannot comment on the regular education classes, as they do not pertain to my daughter, but their special education class and teachers have been nothing short of amazing. The choir class and its students have been beyond wonderful to my daughter.Parent Review6y ago - Check out schools near 7424 Lattimore Dr.
Check with the applicable school district prior to making a decision based on these schools. Learn more.
Neighborhood Overview
Neighborhood stats provided by third party data sources.
What Locals Say about Pioneer Park
- Trulia User
- Visitor
- 1y ago
"Cleaning up after them and welcoming to the the area .. which is very comforting .. I have dogs well behaved ones .. who just needs space "
- Trulia User
- Resident
- 1y ago
"this is a relatively good area. my daughter feels really safe here. I am very pleased with this area"
- Trulia User
- Resident
- 2y ago
"great neighborhood to raise a family. but, schools zoned here aren't all that great. check school grades for your zoning"
- Trulia User
- Resident
- 3y ago
"I’m only a year in . I feel that this area and North thru Centennial are the safest and more maintained - every other person has a dog! I’m an animal lover . But even pet friendly- have many restrictions "
- Trulia User
- Resident
- 3y ago
"I just moved here and am looking forward to finding community events and to getting involved. It is a very nice neighborhood and the people are friendly."
- Nalani B.
- Resident
- 3y ago
"I like how friendly everyone is. Parks, grocery stores, restaurants are all nearby. Easy access to the freeway. "
- Jmichsol1
- Resident
- 3y ago
"There are not many kids playing outside and there is a lot of traffic coming from the freeway. Not the most ideal for teens"
- Momduke82
- Resident
- 4y ago
"I have lived in and near this community for over 10 years. childrens Park, dog park and shopping is near and within walking distance. i have noticed in the past couple of years families move in and out quickly. "
- Feitos
- Resident
- 4y ago
"Lovely,quiet,nice neighbors? Not too much to Crime. It’s a beautiful place to live raise kid. Traffic is so so."
- Latrice H.
- Resident
- 5y ago
"They don’t have any😕so we really don’t know what’s going to with the community beside the people you see walking around. "
- Tawnyrose44
- Visitor
- 5y ago
"Quiet area overall with a nice area to walk. Many regulars you will see on the trails. Good atmosphere. "
- Mkseagraves
- Resident
- 5y ago
"Great neighborhood, very central to everything. Safe, friendly, close to dog park, restaurants, shopping and Albertsons and CVS rea right around the corner. Pioneer Park is awesome!!"
- Vickie v.
- Resident
- 5y ago
"New park next door they put 1.8 milliom into. Bad side my car has been stolen out of my driveway while on camera and my Caio and car has been broken into several times . We bought our home 2 years ago."
- Rachel W.
- Resident
- 5y ago
"I have lived in this part of town a few years ago and liked it so I returned. It’s a good part of town and conveniently located near plenty of shopping and freeway access. "
- Ms b.
- Resident
- 5y ago
"I love my neighbor hood close and convenient to shopping grocery great schools. Location is everything. Quiet and safe from the neighbors enjoyable atmosphere"
- Ms b.
- Resident
- 5y ago
"Summerlin is a beautiful city where families can build and children go up in a comfortable safe environment. "
- Paulina T.
- Resident
- 6y ago
"I've lived in my neighborhood for almost a year, the area is nice, the freeway is nearby. Our neighbors are very friendly and the kids are great! "
LGBTQ Local Legal Protections
LGBTQ Local Legal Protections

The data relating to real estate for sale on this web site comes in part from the INTERNET DATA EXCHANGE Program of the Greater Las Vegas Association of REALTORS® MLS. Real estate listings held by brokerage firms other than this site owner are marked with the IDX logo.
Information is deemed reliable but not guaranteed.
Copyright 2024 of the Greater Las Vegas Association of REALTORS® MLS. All rights reserved. Click here for more information
The listing broker’s offer of compensation is made only to participants of the MLS where the listing is filed.
The listing broker’s offer of compensation is made only to participants of the MLS where the listing is filed.
Homes for Rent Near 7424 Lattimore Dr
Skip to last item
Skip to first item
Off Market Homes Near 7424 Lattimore Dr
Skip to last item
- Endri Laska, Galindo Group Real Estate, GLVAR
- Sarah Sorrells, R.I.S.E, GLVAR
- Tamra Vannucci, Real Broker LLC, GLVAR
- Brandy L. Nixon, Keller Williams Realty Las Veg, GLVAR
- Marco J. Di Pasqualucci, Redfin, GLVAR
- Michael E. DelGais, Home Realty Center, GLVAR
- Kim M. Stubler, Realty ONE Group, Inc, GLVAR
- Nicholas D'Agostino, Southwestern Management and Re, GLVAR
- Shaaron Honeycutt, Coldwell Banker Premier, GLVAR
- Kimberly V. Espitia, Galindo Group Real Estate, GLVAR
- See more homes for sale inLas VegasTake a look
Skip to first item
7424 Lattimore Dr, Las Vegas, NV 89128 is a 2 bedroom, 2 bathroom, 1,013 sqft single-family home built in 1987. 7424 Lattimore Dr is located in Pioneer Park, Las Vegas. This property is not currently available for sale. 7424 Lattimore Dr was last sold on Mar 22, 2024 for $330,000 (0% higher than the asking price of $330,000). The current Trulia Estimate for 7424 Lattimore Dr is $334,100.
