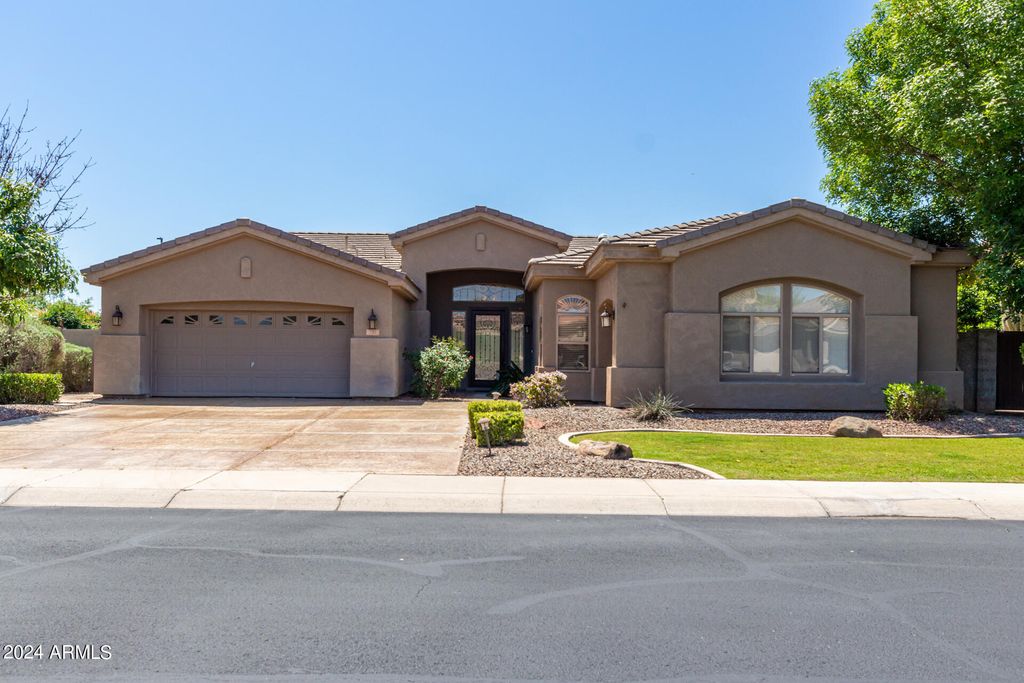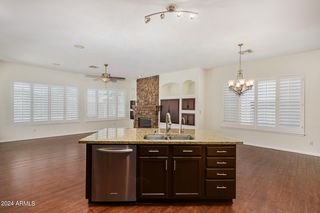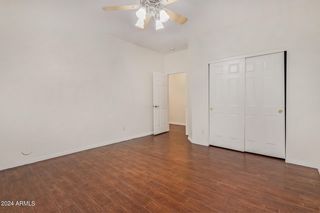


FOR SALE0.27 ACRES
741 E Vermont Dr
Gilbert, AZ 85295
Jakes Ranch- 5 Beds
- 3 Baths
- 4,022 sqft (on 0.27 acres)
- 5 Beds
- 3 Baths
- 4,022 sqft (on 0.27 acres)
5 Beds
3 Baths
4,022 sqft
(on 0.27 acres)
We estimate this home will sell faster than 80% nearby.
Local Information
© Google
-- mins to
Commute Destination
Description
Experience the perfect blend of comfort and outdoor enjoyment this wonderful home showcases! Lovely façade displays a 3-car garage, RV gate, and mature landscape. Fabulous interior includes a large living room, an inviting foyer, wood-look tile flooring, chic light fixtures, soft paint, and high ceilings. With its floor-to-ceiling stone fireplace and surround sound, the spacious great room is ideal for lively get-togethers or quiet evenings! Open-concept kitchen features espresso cabinets with crown moulding, mosaic backsplash, desk area, granite counters, built-in appliances, and a prep island with a breakfast bar. Expansive main bedroom boasts an ensuite with vessel sinks, a soaking tub, and a walk-in closet. Don't miss the HUGE bonus room in the basement with boundless possibilities! Be delighted by the serene backyard, complete with a covered patio, fire pit, built-in BBQ, storage shed, citrus tree, and a sparkling pool with rock waterfall. This gem has it all! Just pack your bags and move in!
Home Highlights
Parking
Garage
Outdoor
Pool
A/C
Heating & Cooling
HOA
$182/Monthly
Price/Sqft
$249
Listed
18 days ago
Home Details for 741 E Vermont Dr
Interior Features |
|---|
Interior Details Basement: Finished |
Beds & Baths Number of Bedrooms: 5Number of Bathrooms: 3 |
Dimensions and Layout Living Area: 4022 Square Feet |
Heating & Cooling Heating: Natural GasHas CoolingAir Conditioning: Refrigeration,Ceiling Fan(s)Has HeatingHeating Fuel: Natural Gas |
Fireplace & Spa Number of Fireplaces: 1Fireplace: 1 Fireplace, Fire Pit, Family Room, GasSpa: NoneHas a Fireplace |
Windows, Doors, Floors & Walls Window: Double Pane WindowsFlooring: Carpet, Laminate, Tile |
Levels, Entrance, & Accessibility Stories: 1Number of Stories: 1Floors: Carpet, Laminate, Tile |
View No View |
Exterior Features |
|---|
Exterior Home Features Roof: TileFencing: BlockExterior: Covered Patio(s), Patio, Storage, Built-in BarbecueHas a Private Pool |
Parking & Garage Number of Garage Spaces: 3Number of Covered Spaces: 3Open Parking Spaces: 2Has a GarageHas Open ParkingParking Spaces: 5Parking: Inside Entrance,Electric Door Opener,RV Gate,Storage,Side Vehicle Entry |
Pool Pool: PrivatePool |
Water & Sewer Sewer: Public Sewer |
Farm & Range Not Allowed to Raise Horses |
Days on Market |
|---|
Days on Market: 18 |
Property Information |
|---|
Year Built Year Built: 2000 |
Property Type / Style Property Type: ResidentialProperty Subtype: Single Family ResidenceArchitecture: Ranch |
Building Construction Materials: Painted, Stucco, Frame - WoodNot Attached Property |
Property Information Usage of Home: NoneParcel Number: 30444070 |
Price & Status |
|---|
Price List Price: $999,900Price Per Sqft: $249 |
Status Change & Dates Possession Timing: Close Of Escrow |
Active Status |
|---|
MLS Status: Active |
Location |
|---|
Direction & Address City: GilbertCommunity: JAKES RANCH AMD |
School Information Elementary School: Quartz Hill ElementaryElementary School District: Gilbert Unified DistrictJr High / Middle School: South Valley Jr. HighHigh School: Campo Verde High SchoolHigh School District: Gilbert Unified District |
Agent Information |
|---|
Listing Agent Listing ID: 6690782 |
Building |
|---|
Building Details Builder Name: TW Lewis |
Building Area Building Area: 4022 Square Feet |
Community |
|---|
Community Features: Gated, Near Bus Stop, Playground |
HOA |
|---|
HOA Fee Includes: Maintenance GroundsHOA Name: Jakes RanchHOA Phone: 480-539-1396Has an HOAHOA Fee: $182/Monthly |
Lot Information |
|---|
Lot Area: 0.27 acres |
Offer |
|---|
Listing Terms: Conventional, FHA, VA Loan |
Energy |
|---|
Energy Efficiency Features: Sunscreen(s) |
Compensation |
|---|
Buyer Agency Commission: 2.5Buyer Agency Commission Type: % |
Notes The listing broker’s offer of compensation is made only to participants of the MLS where the listing is filed |
Business |
|---|
Business Information Ownership: Fee Simple |
Miscellaneous |
|---|
BasementMls Number: 6690782 |
Additional Information |
|---|
HOA Amenities: Management |
Last check for updates: about 17 hours ago
Listing courtesy of Tyler Blair, (480) 771-4847
eXp Realty
Jill Braithwaite, (801) 695-5598
eXp Realty
Source: ARMLS, MLS#6690782

All information should be verified by the recipient and none is guaranteed as accurate by ARMLS
Listing Information presented by local MLS brokerage: Zillow, Inc., Designated REALTOR®- Chris Long - (480) 907-1010
The listing broker’s offer of compensation is made only to participants of the MLS where the listing is filed.
Listing Information presented by local MLS brokerage: Zillow, Inc., Designated REALTOR®- Chris Long - (480) 907-1010
The listing broker’s offer of compensation is made only to participants of the MLS where the listing is filed.
Price History for 741 E Vermont Dr
| Date | Price | Event | Source |
|---|---|---|---|
| 04/12/2024 | $999,900 | Listed For Sale | ARMLS #6690782 |
| 12/13/2023 | ListingRemoved | ARMLS #6413908 | |
| 01/26/2023 | $895,000 | ListingRemoved | ARMLS #6413908 |
| 10/18/2022 | $895,000 | PriceChange | ARMLS #6413908 |
| 06/17/2022 | $980,000 | PriceChange | ARMLS #6413908 |
| 06/09/2022 | $1,050,000 | Listed For Sale | ARMLS #6413908 |
| 09/26/2013 | $445,000 | Sold | ARMLS #4977809 |
| 08/20/2013 | $459,850 | Listed For Sale | Agent Provided |
| 03/08/2013 | $383,500 | Sold | N/A |
| 12/28/2000 | $319,309 | Sold | N/A |
Similar Homes You May Like
Skip to last item
- My Home Group Real Estate, ARMLS
- Limitless Real Estate, ARMLS
- Keller Williams Realty East Valley, ARMLS
- See more homes for sale inGilbertTake a look
Skip to first item
New Listings near 741 E Vermont Dr
Skip to last item
- My Home Group Real Estate, ARMLS
- HomeSmart Lifestyles, ARMLS
- Limitless Real Estate, ARMLS
- My Home Group Real Estate, ARMLS
- See more homes for sale inGilbertTake a look
Skip to first item
Property Taxes and Assessment
| Year | 2022 |
|---|---|
| Tax | $3,758 |
| Assessment | $549,700 |
Home facts updated by county records
Comparable Sales for 741 E Vermont Dr
Address | Distance | Property Type | Sold Price | Sold Date | Bed | Bath | Sqft |
|---|---|---|---|---|---|---|---|
0.12 | Single-Family Home | $840,000 | 11/06/23 | 5 | 3 | 3,318 | |
0.20 | Single-Family Home | $850,000 | 08/30/23 | 5 | 3 | 3,242 | |
0.14 | Single-Family Home | $865,000 | 01/18/24 | 4 | 3 | 3,275 | |
0.16 | Single-Family Home | $780,000 | 09/12/23 | 4 | 4 | 3,771 | |
0.11 | Single-Family Home | $930,000 | 08/31/23 | 4 | 3 | 2,904 | |
0.16 | Single-Family Home | $940,000 | 05/24/23 | 5 | 4 | 4,271 | |
0.18 | Single-Family Home | $910,000 | 07/14/23 | 5 | 4 | 4,271 | |
0.32 | Single-Family Home | $860,000 | 11/30/23 | 4 | 3 | 3,242 | |
0.33 | Single-Family Home | $860,000 | 01/19/24 | 4 | 3 | 3,242 |
Neighborhood Overview
Neighborhood stats provided by third party data sources.
LGBTQ Local Legal Protections
LGBTQ Local Legal Protections
Tyler Blair, eXp Realty

741 E Vermont Dr, Gilbert, AZ 85295 is a 5 bedroom, 3 bathroom, 4,022 sqft single-family home built in 2000. 741 E Vermont Dr is located in Jakes Ranch, Gilbert. This property is currently available for sale and was listed by ARMLS on Apr 12, 2024. The MLS # for this home is MLS# 6690782.
