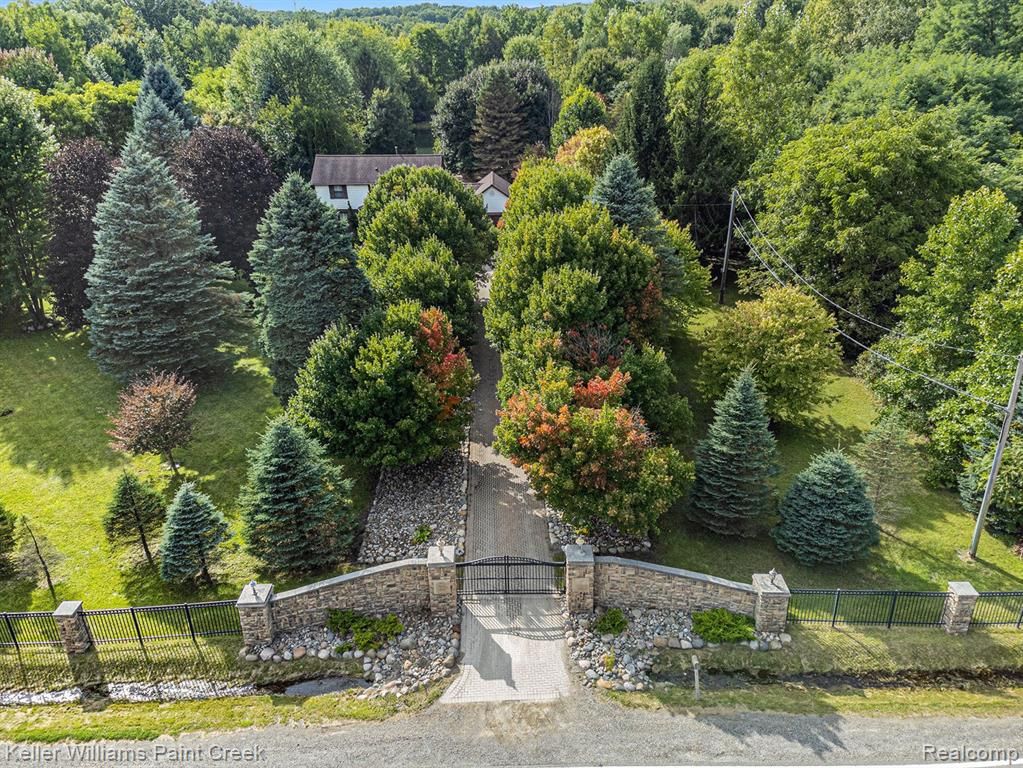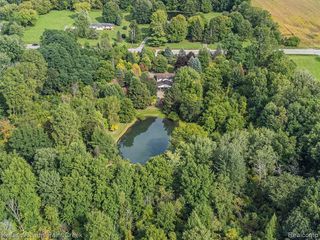


FOR SALE31.14 ACRES
74075 McKay Rd
Bruce Township, MI 48065
- 4 Beds
- 4 Baths
- 4,100 sqft (on 31.14 acres)
- 4 Beds
- 4 Baths
- 4,100 sqft (on 31.14 acres)
4 Beds
4 Baths
4,100 sqft
(on 31.14 acres)
Local Information
© Google
-- mins to
Commute Destination
Description
(Buy this at 5% Interest Rate on a LC or Mortgage buy down) Prestigious, luxury 30 Acre Estate (Half Mile Deep),(Hunters Dream Home, Large Deer) (Estate- Automatic Fence Opener) Entertainers Dream Home with a park like yard, High-end granite built-in grill, Surround sound, & granite countertop bar, Gazebo and paver patio, Wood deck w/ awning pond with chicken coop, pole barn was for horses, dog kennel, nature trails all the way half mile deep, Huge Great Room Built in 2004, with two door walls, Cathedral ceilings, finished basement with half bath, natural wood, soundproofing ceiling, primary suite with updated bathroom and balcony ,granite in second bathroom with Jacuzzi tub All appliances included granite countertop Kitchen,, high end, cabinets, built-in bar in great room, built-in dining room cabinets, formal dining room room was an Inlaw apartment living room could be office (over $100,000 in pavers) Freshly painted 9-20-2023, New Flooring on Main Level,, (home warranty included),( immediate occupancy,) (move-in condition) Expensive sculptures by high-end artist included) (3- 10 Acres Tax Ids Included ) (Could be Divided Sold Separately by new Owner) (Tax ID 0123200012, 0123200013,0123200014 = 30.1 Acres )
Home Highlights
Parking
4.5 Car Garage
Outdoor
Porch, Patio, Deck
A/C
Heating & Cooling
HOA
None
Price/Sqft
$414
Listed
180+ days ago
Home Details for 74075 McKay Rd
Interior Features |
|---|
Interior Details Basement: Finished,Sump PumpNumber of Rooms: 15Types of Rooms: BasementWet Bar |
Beds & Baths Number of Bedrooms: 4Number of Bathrooms: 4Number of Bathrooms (full): 2Number of Bathrooms (half): 2 |
Dimensions and Layout Living Area: 4100 Square Feet |
Appliances & Utilities Utilities: Cable AvailableAppliances: ENERGY STAR Qualified Freezer, Dishwasher, Disposal, ENERGY STAR Qualified Dishwasher, Free-Standing Electric Range, Free-Standing Refrigerator, Microwave, Self Cleaning Oven, Electric Water Heater, Water Softener OwnedDishwasherDisposalMicrowave |
Heating & Cooling Heating: Forced Air,Natural GasHas CoolingAir Conditioning: Ceiling Fan(s),Central AirHas HeatingHeating Fuel: Forced Air |
Fireplace & Spa Fireplace: Gas, Great RoomSpa: Spa/Hot-tub, BathHas a FireplaceHas a Spa |
Windows, Doors, Floors & Walls Window: ENERGY STAR® Qualified Skylights, ENERGY STAR Qualified Windows |
Levels, Entrance, & Accessibility Stories: 2Levels: TwoEntry Location: Ground LevelAccessibility: Accessible Central Living Area, Accessible Common Area, Accessible Doors, Accessible Entrance, Accessible Full Bath |
Security Security: Smoke Detector(s) |
Exterior Features |
|---|
Exterior Home Features Roof: AsphaltPatio / Porch: Balcony, Porch - Covered, Deck, Patio, Porch, TerraceFencing: Fenced, Back Yard, Front YardOther Structures: Gazebo, Shed, Hay Barn, Kennel/Dog Run, Pole Barn, Second GarageExterior: Awning/Overhang(s), Barbecue, Chimney Cap(s)Foundation: Basement, BlockNo Private Pool |
Parking & Garage Number of Garage Spaces: 4.5Number of Covered Spaces: 4.5No CarportHas a GarageHas an Attached GarageParking Spaces: 4.5Parking: Electricity,Garage Door Opener,Attached |
Frontage Waterfront: Creek, PondRoad Surface Type: PavedNot on Waterfront |
Farm & Range Frontage Length: Frontage: 510'Horse Amenities: Hay Barn, Stable(s) (Horse Barn) |
Finished Area Finished Area (below surface): 1000 Square Feet |
Days on Market |
|---|
Days on Market: 180+ |
Property Information |
|---|
Year Built Year Built: 1984Year Renovated: 2023 |
Property Type / Style Property Type: ResidentialProperty Subtype: Single Family ResidenceArchitecture: Colonial,Traditional |
Building Construction Materials: Brick |
Property Information Parcel Number: 0123200013 |
Price & Status |
|---|
Price List Price: $1,695,900Price Per Sqft: $414 |
Status Change & Dates Possession Timing: Close Of Escrow |
Active Status |
|---|
MLS Status: Active |
Media |
|---|
Location |
|---|
Direction & Address City: Washington |
School Information Elementary School District: RomeoJr High / Middle School District: RomeoHigh School District: Romeo |
Agent Information |
|---|
Listing Agent Listing ID: 20230080148 |
Building |
|---|
Building Area Building Area: 4100 Square Feet |
Community |
|---|
Community Features: Golf |
HOA |
|---|
Association for this Listing: Realcomp II Ltd |
Lot Information |
|---|
Lot Area: 31.14 Acres |
Listing Info |
|---|
Special Conditions: Short Sale - No |
Offer |
|---|
Listing Agreement Type: Exclusive Right To SellListing Terms: Cash, Contract, Conventional |
Compensation |
|---|
Buyer Agency Commission: 2.5Buyer Agency Commission Type: % |
Notes The listing broker’s offer of compensation is made only to participants of the MLS where the listing is filed |
Miscellaneous |
|---|
BasementMls Number: 20230080148 |
Additional Information |
|---|
GolfPublish Sale Price: 1 |
Last check for updates: about 19 hours ago
Listing courtesy of John Kurczak, (586) 949-9000
Keller Williams Paint Creek, (248) 609-8000
Originating MLS: Realcomp II Ltd
Source: Realcomp II, MLS#20230080148

Price History for 74075 McKay Rd
| Date | Price | Event | Source |
|---|---|---|---|
| 03/04/2024 | $1,695,900 | PriceChange | Realcomp II #20230080148 |
| 01/15/2024 | $1,749,900 | PriceChange | Realcomp II #20230080148 |
| 09/21/2023 | $1,790,000 | Listed For Sale | Realcomp II #20230080148 |
| 09/10/2021 | $799,900 | Sold | Realcomp II #2210022336 |
| 05/06/2021 | ListingRemoved | Keller Williams | |
| 04/08/2021 | $799,900 | Listed For Sale | Keller Williams #2210022336 |
| 07/01/2017 | $3,950 | ListingRemoved | Agent Provided |
| 06/29/2017 | $5,000 | Listed For Sale | Agent Provided |
| 06/28/2002 | $315,000 | Sold | MiRealSource #781498 |
Similar Homes You May Like
Skip to last item
- Berkshire Hathaway HomeServices Kee Realty
- Arterra Realty Michigan LLC
- Berkshire Hathaway HomeServices Kee Realty NB
- Keller Williams Paint Creek
- MJC Real Estate Co Inc.
- See more homes for sale inBruce TownshipTake a look
Skip to first item
New Listings near 74075 McKay Rd
Skip to last item
- Arterra Realty Michigan LLC
- Berkshire Hathaway HomeServices Kee Realty
- See more homes for sale inBruce TownshipTake a look
Skip to first item
Property Taxes and Assessment
| Year | 2023 |
|---|---|
| Tax | $7,518 |
| Assessment | $440,000 |
Home facts updated by county records
Comparable Sales for 74075 McKay Rd
Address | Distance | Property Type | Sold Price | Sold Date | Bed | Bath | Sqft |
|---|---|---|---|---|---|---|---|
0.12 | Single-Family Home | $415,000 | 07/12/23 | 4 | 4 | 3,828 | |
0.96 | Single-Family Home | $900,000 | 07/20/23 | 4 | 3 | 3,811 | |
1.15 | Single-Family Home | $550,700 | 09/15/23 | 4 | 3 | 2,756 | |
1.29 | Single-Family Home | $505,000 | 01/09/24 | 4 | 4 | 2,777 | |
1.67 | Single-Family Home | $840,000 | 05/22/23 | 4 | 4 | 3,468 | |
1.19 | Single-Family Home | $476,019 | 02/08/24 | 4 | 3 | 2,599 | |
1.24 | Single-Family Home | $425,000 | 11/27/23 | 4 | 3 | 3,216 | |
1.22 | Single-Family Home | $443,000 | 11/29/23 | 3 | 3 | 3,633 | |
1.24 | Single-Family Home | $461,135 | 10/16/23 | 4 | 3 | 2,599 |
LGBTQ Local Legal Protections
LGBTQ Local Legal Protections
John Kurczak, Keller Williams Paint Creek

IDX provided courtesy of Realcomp II Ltd. via Zillow, Inc and MLS
Copyright 2024 Realcomp II Ltd. Shareholders
IDX information is provided exclusively for consumers' personal, noncommercial use and may not be used for any purpose other than to identify prospective properties consumers may be interested in purchasing. The accuracy of all information, regardless of source, is not guaranteed or warranted. All information should be independently verified.
The data relating to real estate properties on this website was last updated as recently as 2024-02-12 12:03:06 PST
Listing Information presented by local MLS brokerage: Zillow, Inc., REALTOR®- Lauren Buttazzoni - (313) 479-2702
The listing broker’s offer of compensation is made only to participants of the MLS where the listing is filed.
The listing broker’s offer of compensation is made only to participants of the MLS where the listing is filed.
74075 McKay Rd, Bruce Township, MI 48065 is a 4 bedroom, 4 bathroom, 4,100 sqft single-family home built in 1984. This property is currently available for sale and was listed by Realcomp II on Sep 21, 2023. The MLS # for this home is MLS# 20230080148.
