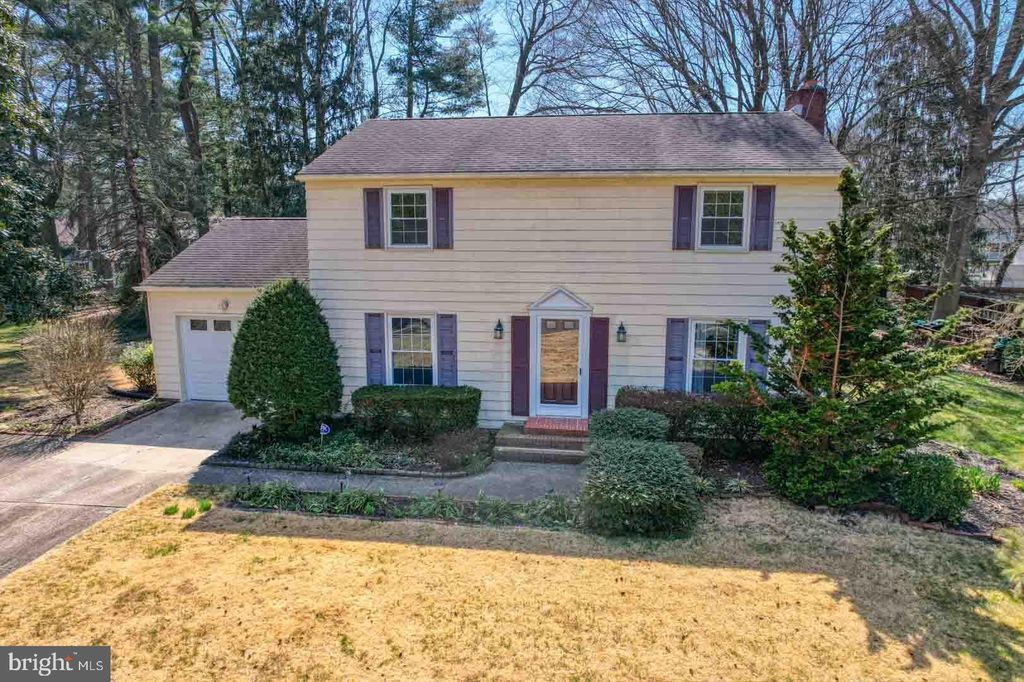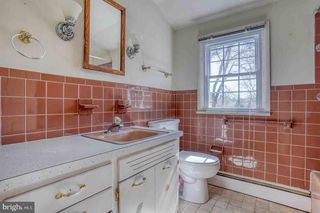


PENDING0.36 ACRES
74 S Fairfield Dr
Dover, DE 19901
Highland Acres- 4 Beds
- 2 Baths
- 1,952 sqft (on 0.36 acres)
- 4 Beds
- 2 Baths
- 1,952 sqft (on 0.36 acres)
4 Beds
2 Baths
1,952 sqft
(on 0.36 acres)
Local Information
© Google
-- mins to
Commute Destination
Description
74 South Fairfield Drive is nestled in the heart of Fairfield Farms just minutes from DAFB, BayHealth, Caesar Rodney schools and shopping. Step into the Foyer and you are greeted with hardwood floors that continue down the main hallway into the formal living room and dining room and up the stairs continuing through the second floor. The formal living room has natural light flowing through the windows and a wood burning fireplace for cold winter nights. The kitchen is centrally located with access to the formal dining room and offers plenty of storage and preparation space. There is a pantry and room for casual dining. The dining room offers space to gather and has crown molding and a chair rail. The family room overlooks the backyard with a wall of windows and French doors leading to the paver patio and a wide kitchen pass through window with a ledge. There is a gas fireplace in the center of the room. The second floor offers 4 bedrooms with hardwood flooring, a separate HVAC and a tiled full bathroom. The laundry area has been relocated to one of the bedroom closets. The basement is divided into 2 rooms. The mechanical side has a Bilco door, furnace, water conditioner and natural gas water heater. The larger side of the basement is ready to finish with paneling and electric in place. The property is bordered by mature trees and has a large backyard with endless possibilities. 74 South Fairfield offers you the space you need to live the way you deserve.
Home Highlights
Parking
1 Car Garage
Outdoor
No Info
A/C
Heating & Cooling
HOA
None
Price/Sqft
$169
Listed
38 days ago
Home Details for 74 S Fairfield Dr
Interior Features |
|---|
Interior Details Basement: Full,UnfinishedNumber of Rooms: 1Types of Rooms: Basement |
Beds & Baths Number of Bedrooms: 4Number of Bathrooms: 2Number of Bathrooms (full): 1Number of Bathrooms (half): 1Number of Bathrooms (main level): 1 |
Dimensions and Layout Living Area: 1952 Square Feet |
Appliances & Utilities Appliances: Gas Water Heater |
Heating & Cooling Heating: Baseboard - Hot Water,Natural GasHas CoolingAir Conditioning: Central A/C,ElectricHas HeatingHeating Fuel: Baseboard Hot Water |
Fireplace & Spa Number of Fireplaces: 2Fireplace: Glass Doors, Free Standing, Gas/Propane, Wood BurningHas a Fireplace |
Levels, Entrance, & Accessibility Stories: 2Levels: TwoAccessibility: None |
Exterior Features |
|---|
Exterior Home Features Other Structures: Above Grade, Below GradeFoundation: Block, BasementNo Private Pool |
Parking & Garage Number of Garage Spaces: 1Number of Covered Spaces: 1No CarportHas a GarageHas an Attached GarageHas Open ParkingParking Spaces: 1Parking: Garage Faces Front,Attached Garage,Driveway,On Street |
Pool Pool: None |
Frontage Not on Waterfront |
Water & Sewer Sewer: Public Sewer |
Finished Area Finished Area (above surface): 1952 Square Feet |
Days on Market |
|---|
Days on Market: 38 |
Property Information |
|---|
Year Built Year Built: 1966 |
Property Type / Style Property Type: ResidentialProperty Subtype: Single Family ResidenceStructure Type: DetachedArchitecture: Colonial |
Building Building Name: None AvailableConstruction Materials: Aluminum SidingNot a New Construction |
Property Information Parcel Number: NM0008617031900000 |
Price & Status |
|---|
Price List Price: $329,000Price Per Sqft: $169 |
Status Change & Dates Off Market Date: Sun Apr 07 2024Possession Timing: 0-30 Days CD |
Active Status |
|---|
MLS Status: PENDING |
Location |
|---|
Direction & Address City: DoverCommunity: Fairfield Farms |
School Information Elementary School District: Caesar RodneyJr High / Middle School District: Caesar RodneyHigh School District: Caesar Rodney |
Agent Information |
|---|
Listing Agent Listing ID: DEKT2026444 |
Community |
|---|
Not Senior Community |
HOA |
|---|
No HOA |
Lot Information |
|---|
Lot Area: 0.36 acres |
Listing Info |
|---|
Special Conditions: Standard |
Offer |
|---|
Listing Agreement Type: Exclusive Right To Sell |
Compensation |
|---|
Buyer Agency Commission: 2.5Buyer Agency Commission Type: %Sub Agency Commission: 0Sub Agency Commission Type: $ |
Notes The listing broker’s offer of compensation is made only to participants of the MLS where the listing is filed |
Business |
|---|
Business Information Ownership: Fee Simple |
Miscellaneous |
|---|
BasementMls Number: DEKT2026444 |
Last check for updates: about 16 hours ago
Listing courtesy of Peter Shade, (302) 674-4220
Burns & Ellis Realtors, (302) 674-4220
Source: Bright MLS, MLS#DEKT2026444

Price History for 74 S Fairfield Dr
| Date | Price | Event | Source |
|---|---|---|---|
| 04/07/2024 | $329,000 | Pending | Bright MLS #DEKT2026444 |
| 04/02/2024 | $329,000 | PriceChange | Bright MLS #DEKT2026444 |
| 03/21/2024 | $349,000 | Listed For Sale | Bright MLS #DEKT2026444 |
| 05/01/1987 | $108,000 | Sold | N/A |
Similar Homes You May Like
Skip to last item
- Iron Valley Real Estate at The Beach
- RE/MAX Associates-Wilmington
- See more homes for sale inDoverTake a look
Skip to first item
New Listings near 74 S Fairfield Dr
Skip to last item
- Keller Williams Realty Central-Delaware
- RE/MAX 1st Choice - Middletown
- See more homes for sale inDoverTake a look
Skip to first item
Property Taxes and Assessment
| Year | 2023 |
|---|---|
| Tax | $1,524 |
| Assessment | $42,600 |
Home facts updated by county records
Comparable Sales for 74 S Fairfield Dr
Address | Distance | Property Type | Sold Price | Sold Date | Bed | Bath | Sqft |
|---|---|---|---|---|---|---|---|
0.16 | Single-Family Home | $340,000 | 01/31/24 | 4 | 2 | 2,099 | |
0.09 | Single-Family Home | $335,000 | 05/08/23 | 4 | 3 | 2,112 | |
0.20 | Single-Family Home | $298,000 | 06/30/23 | 3 | 2 | 1,644 | |
0.17 | Single-Family Home | $330,000 | 02/21/24 | 3 | 2 | 1,854 | |
0.15 | Single-Family Home | $376,000 | 08/24/23 | 4 | 3 | 2,112 | |
0.37 | Single-Family Home | $305,000 | 05/11/23 | 4 | 2 | 1,528 | |
0.32 | Single-Family Home | $246,000 | 07/27/23 | 2 | 2 | 1,160 |
What Locals Say about Highland Acres
- Kirsten L.
- Resident
- 3y ago
"Friendly with mixed races and people’s ages dog friendly. Food stores pharmacies and parks close "
- J
- Resident
- 4y ago
"It is quite neighborhood. We are close to Dover AFB. We have a dog park. We are in the suburbs with a 10 minute drive to downtown "
- Kay
- Resident
- 4y ago
"Quiet and people tend to mind their own business Across the road is a park that is nice to walk your dog"
- Kirsten L.
- Resident
- 4y ago
"Neighbors watch out for each other. There is a mixture of races and age groups . Dog friendly Rentals and home owners live in area "
- Nikki l.
- Resident
- 5y ago
"The breakfast to go aids in getting out on time. The neighborhood watch works spectacular and the school district is amazing. "
LGBTQ Local Legal Protections
LGBTQ Local Legal Protections
Peter Shade, Burns & Ellis Realtors

The data relating to real estate for sale on this website appears in part through the BRIGHT Internet Data Exchange program, a voluntary cooperative exchange of property listing data between licensed real estate brokerage firms, and is provided by BRIGHT through a licensing agreement.
Listing information is from various brokers who participate in the Bright MLS IDX program and not all listings may be visible on the site.
The property information being provided on or through the website is for the personal, non-commercial use of consumers and such information may not be used for any purpose other than to identify prospective properties consumers may be interested in purchasing.
Some properties which appear for sale on the website may no longer be available because they are for instance, under contract, sold or are no longer being offered for sale.
Property information displayed is deemed reliable but is not guaranteed.
Copyright 2024 Bright MLS, Inc. Click here for more information
The listing broker’s offer of compensation is made only to participants of the MLS where the listing is filed.
The listing broker’s offer of compensation is made only to participants of the MLS where the listing is filed.
74 S Fairfield Dr, Dover, DE 19901 is a 4 bedroom, 2 bathroom, 1,952 sqft single-family home built in 1966. 74 S Fairfield Dr is located in Highland Acres, Dover. This property is currently available for sale and was listed by Bright MLS on Mar 21, 2024. The MLS # for this home is MLS# DEKT2026444.
